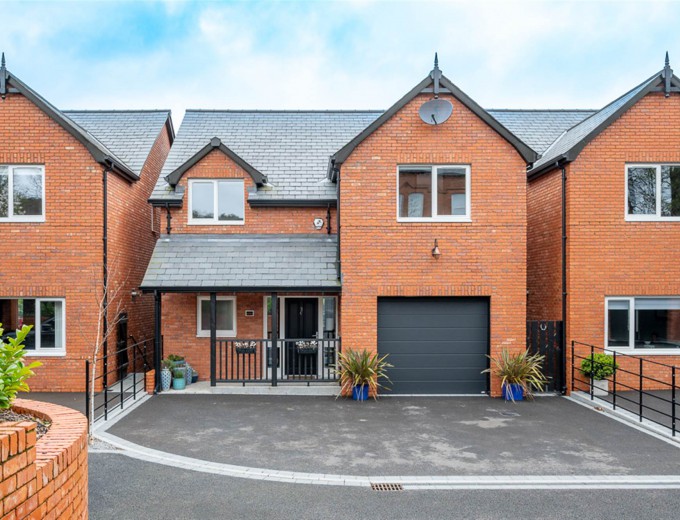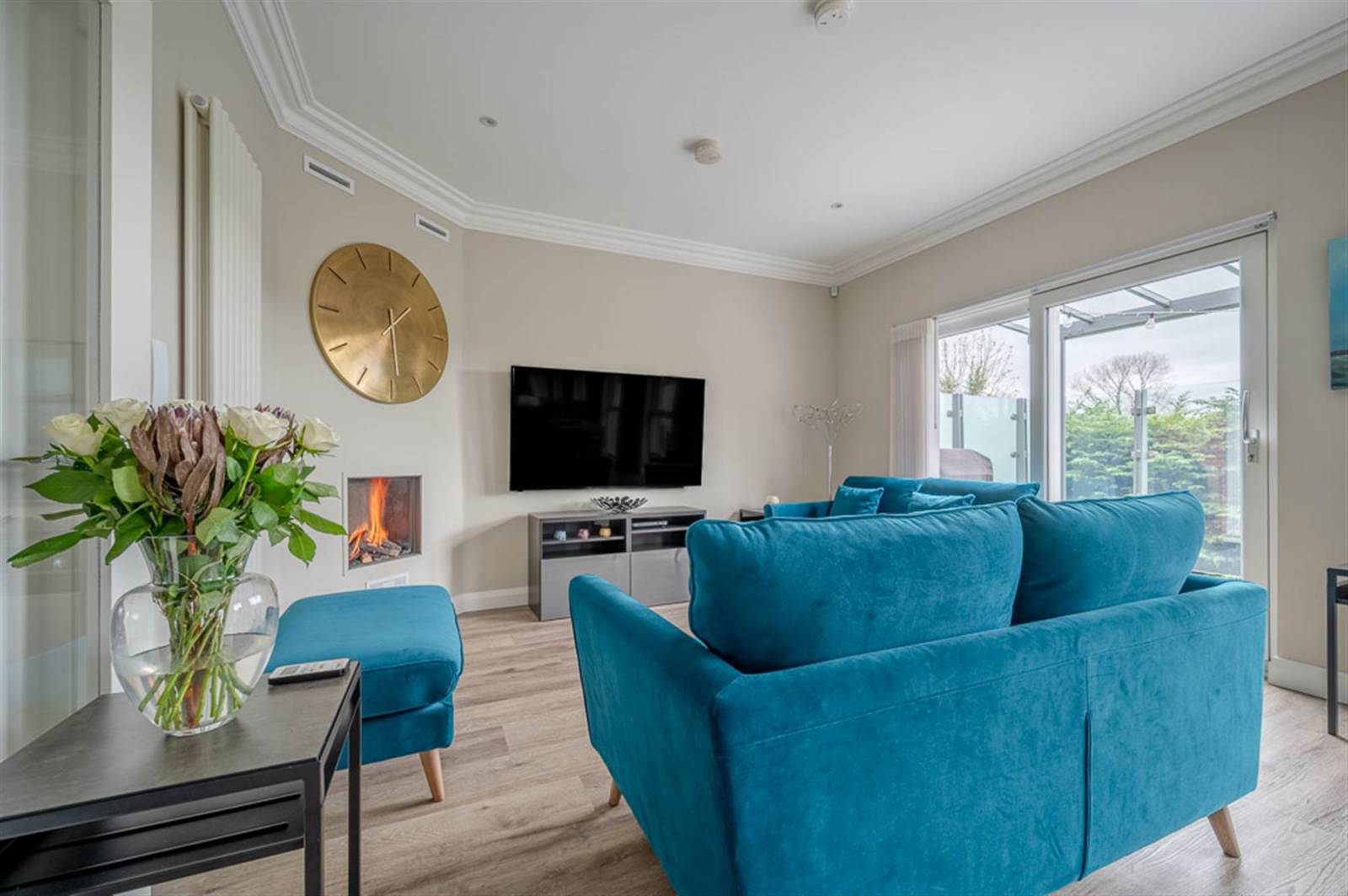Situated in an exclusive gated development within one of Holywoods most sought after areas this detached family home is a rare find on today's market. The exceptional location coupled with the immaculate and luxurious finishes makes this property the ideal home for the modern family. A stone's throw from some of North Downs most highly regarded schools and a range of excellent amenities such as Holywood Golf Club, Holywoods bustling Town Centre with its range of boutique shops, cafes, bars and restaurants, Spafield Playing Fields and North Downs Coastal Paths this property provides a lifestyle second to none.
Boasting generous accommodation this property spans over three storeys with four well-proportioned bedrooms, principal with ensuite shower room and a family bathroom to the first floor. Entrance level comprising of an impressive entrance hall leading to the open plan kitchen/living/dining with access to the private balcony creating a wonderful space to enjoy late evenings and entertaining, bespoke fitted kitchen with range of integrated appliances including full size larder fridge, peninsula unit with casual dining, quartz worksurface, quooker boiling tap, a WC, office and access to the integral garage. And of particular note is the lower ground level which boasts a generous lounge with feature sliding patio doors to easily maintained rear garden, utility room and separate shower room.
Beautifully maintained throughout this beautiful home is sure to create instant interest and early viewing is advised.
3C Alexandra Park
Holywood, BT18 9ET
Asking Price
£650,000
Status
For Sale
Asking Price
£650,000
Style
Detached
Bedrooms
4
Receptions
2
Heating
GFCH
EPC Rating
B81
/ B81 - Download
Broadband Speed (MAX)
The speeds indicated represent the maximum estimated fixed-line speeds as predicted by Ofcom. Please note that these are estimates, and actual service availability and speeds may differ.
Stamp Duty
£20,000 / £39,500*
*Higher amount applies when purchasing as buy to let or as an additional property

Features
Beautifully presented detached family home
Situated within an exclusive development of three homes off the prestigious My Ladys Mile
Immaculately presented with luxury finishes throughout
Spacious, open plan kitchen living dining room with driftwood effect gas fire, adjoining expansive balcony
Bespoke fitted kitchen with range of integrated appliances, quartz worksurface, Quooker boiling tap and peninsula island unit with casual dining area
Lower ground floor living room with sliding door access to garden
Utility room
Ground floor shower room
Four well-proportioned double bedrooms, including primary suite with ensuite shower room
Modern family bathroom
Minimal maintenance, private rear garden
Within walking distance of Holywoods bustling town centre with its range of local cafes, boutique shops, restaurants, and bars
A stone's throw from a range of North Downs most highly regarded schools
Ideal for city commuters with easy access to all main arterial routes and a 10 minute drive to George Best Belfast City Airport
Integral garage and ample driveway parking
Ultrafast Broadband Available
Description
Room Details
VERANDA COVERED ENTRANCE PORCH:
With brick paviour, courtesy light, composite front door and double glazed side lights to spacious reception hall.
SPACIOUS RECEPTION HALL:
With cornice ceiling, recessed LED spotlighting, oak Karndean flooring. Service door to garage.
KITCHEN / DINING / LIVING SPACE: 26' 6" X 16' 8" (8.08m X 5.08m)
Bespoke fitted kitchen with excellent range of off-white high and low level units, stainless steel fittings, quartz work surface, integrated Neff five ring stainless steel gas hob, fixed canopy extractor hood, quartz and glazed splashback, integrated Neff high level double ovens, integrated full size larder fridge, integrated peninsula unit with quartz work surface and upstand, single drainer stainless steel sink unit with mixer taps and Quooker boiling tap, integrated Smeg dishwasher, pull-out refuse drawer and integrated wine cooler, peninsula unit with built-in casual dining, additional cabinetry above, ample family dining space and living space with uPVC double glazed sliding patio doors to composite decked balcony sheltered with glass panels with glass roof, excellent privacy and southerly and westerly aspect, wall mounted radiator in kitchen, cornice ceiling, recessed LED spotlighting, pelmet lighting and oak Karndean wooden flooring throughout.
With opaque glazed light to return, lower ground with Karndean oak wooden flooring, large wrap-round storage cupboard under stairs.
STUDY:
With oak Karndean flooring and built-in shelving.
GROUND FLOOR WC: 7' 3" X 5' 2" (2.21m X 1.57m)
With contemporary white suite comprising close coupled WC, floating vanity unit with chrome mixer taps, illuminatd mirror above, drawer unit below, heated towel rail, part porcelain tiled walls and feature porcelain tiled floor, recessed LED spotlighting, extractor fan.
LOUNGE: 21' 0" X 15' 10" (6.40m X 4.83m)
With Karndean oak wooden flooring, cornice ceiling, uPVC double glazed sliding patio doors to garden with composite decking and replica grass, ? wall mounted radiators x two.
UTILITY ROOM: 13' 8" X 10' 8" (4.17m X 3.25m)
Bespoke fitted utility room with excellent range of high and low level units, stainless steel fittings, laminate work surface and upstand, single drainer stainless steel sink unit, chrome mixer taps, plumbed for washing machine, space for dryer, excellent storage, oak Karndean wooden flooring, uPVC double glazed access door to rear decking and garden.
SHOWER ROOM: 6' 11" X 4' 7" (2.11m X 1.40m)
Modern white suite comprising low flush WC, vanity unit with chrome mixer taps, cabinet below, illuminated mirror above, ceramic tiled floor and part tiled walls, fully tiled double shower cubicle with recessed product shelf, chrome thermostatically controlled shower unit, overhead drencher and shower attachment, wall mounted towel rail.
Architectural feature light to return.
SPACIOUS FIRST FLOOR LANDING:
Walk-in hotpress with built-in shelving, access hatch to roofspace.
BEDROOM (1): 15' 7" X 13' 8" (4.75m X 4.17m)
Outlook across Holywood with wooded townscape taking in the spires of Holywood and across Belfast Lough to the Antrim Hills.
ENSUITE SHOWER ROOM:
With contemporary white suite comprising close coupled WC, floating vanity unit, chrome mixer taps, drawer unit below, illuminated mirror above, part porcelain tiled walls, feature tiled floor, fully porcelain tiled double shower cubicle with product recess, thermostatically controlled chrome shower unit, overhead drencher and shower attachment, contemporary wall mounted radiator, extractor fan and recessed LED spotlighting.
BEDROOM (2): 13' 8" X 11' 0" (4.17m X 3.35m)
Delightful outlook over Holywood's townscape taking in Holywood spires and across Belfast Lough to the Antrim Hills beyond, wall to wall range of bespoke built-in wardrobes with modern sliding fronted doors, excellent storage.
BEDROOM (3): 16' 3" X 13' 0" (4.95m X 3.96m)
Mature outlook to front, contemporary wall to wall range of modern built-in robes with sliding fronted doors.
BEDROOM (4): 11' 0" X 10' 3" (3.35m X 3.12m)
Mature outlook to front, large built-in wardrobe fitted for hanging and shelving.
BATHROOM: 9' 5" X 8' 10" (2.87m X 2.69m)
Luxurious bathroom comprising close coupled WC, free standing deep fill oval shaped bath, chrome mixer taps and telephone hand shower, recessed illuminated product shelf, floating vanity unit, chrome mixer taps, drawer units below, illuminated mirrored cabinet above, built-in fully tiled shower cubicle with thermostatically controlled chrome shower unit, overhead drencher and shower attachment, part tiled walls and porcelain tiled oak style floor, contemporary wall mounted radiator, LED recessed spotlighting, extractor fan.
GARAGE: 20' 7" X 13' 0" (6.27m X 3.96m)
With insulated up and over door, light and power, Vokera gas fired boiler, built-in high and low level units, formica work surface and power, glazed door and side panel to kitchen/dining/living space.
Alexander Park is approached through electronic double gates, pillared entrance with tarmac driveway bordered in brick paviours with ample parking to front and additional visitor parking space, enclosed to side and rear with power sockets to side, brick paviour patio and pathways with granite curbing, composite rear decking and replica grass with barked flowerbeds, outdoor lighting, power sockets, composite decked sheltered balcony to first floor level, garden enjoys southerly and westerly aspect and excellent degree of privacy.
FIRST FLOOR COMPOSITE DECKED BALCONY:
Sheltered with glass panels and glass roof.

Location | View Map
View property location and whats nearby.Whats Near by?
Click below to see on map
Directions
Travelling from the Maypole in Holywood continue along High Street in the direction of Belfast. Once leaving the High Street turn left onto My Lady's Mile. Alexandra Park is located towards the top of My Lady's Mile on the right hand side.
Property Copied to Clipboard
Request More Information
Requesting Info about...
3C Alexandra Park, Holywood

By registering your interest, you acknowledge our Privacy Policy and Terms & Conditions

By registering your interest, you acknowledge our Privacy Policy and Terms & Conditions
Value My Property
Do you have a property to sell?
If you have a property to sell we can arrange for one of our experienced valuers to provide you with a no-obligation valuation.
Please complete the form opposite and a member of our team will get in touch to discuss your requirements.
Please complete the form opposite and a member of our team will get in touch to discuss your requirements.
Financial Services Enquiry
We can help with mortgages and insurance
John Minnis work with independent financial advisers that offer private mortgage advice and insurance options.
If you would like more information about what we can offer please complete the form opposite and a member of our team will get in touch to discuss your requirements.
If you would like more information about what we can offer please complete the form opposite and a member of our team will get in touch to discuss your requirements.
Arrange a Viewing
Arrange a viewing for...
3C Alexandra Park, Holywood


Make an Offer
Make an Offer for...
3C Alexandra Park, Holywood






































