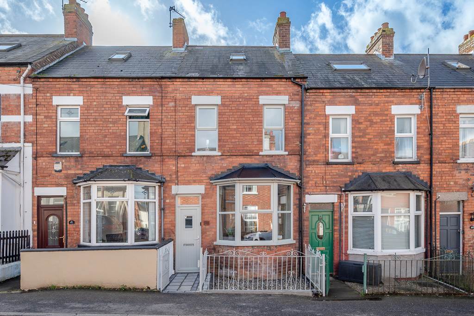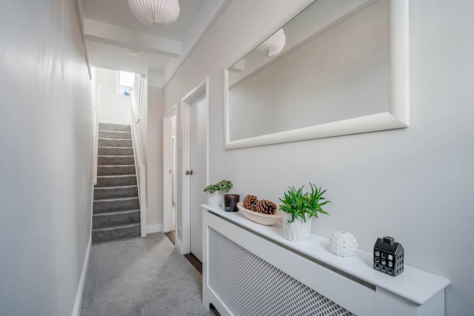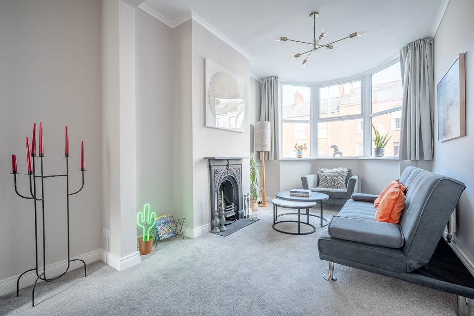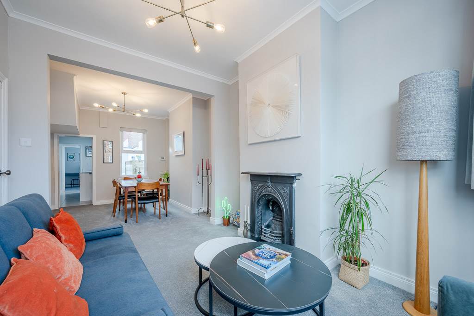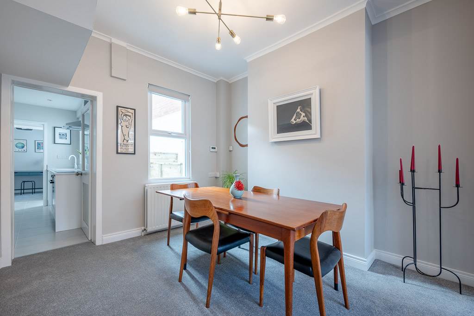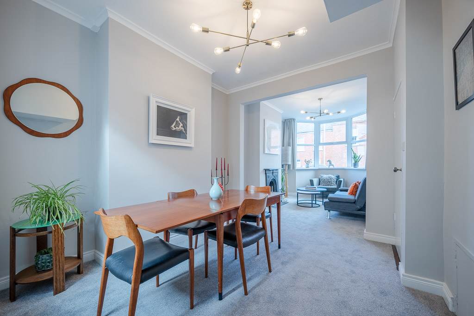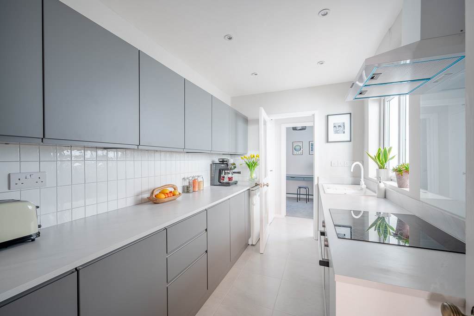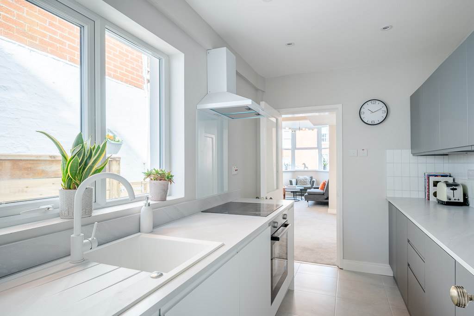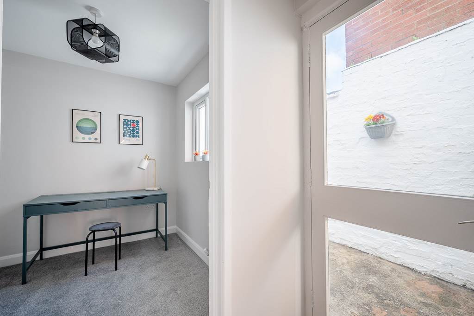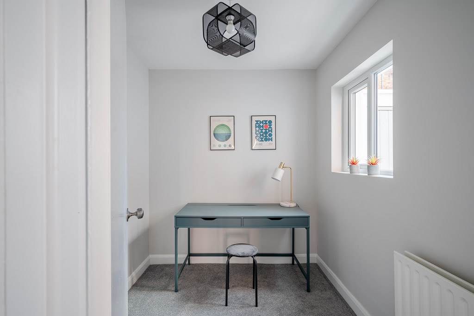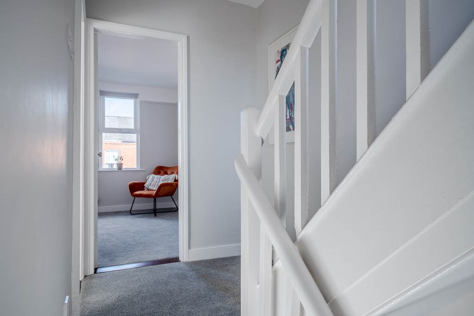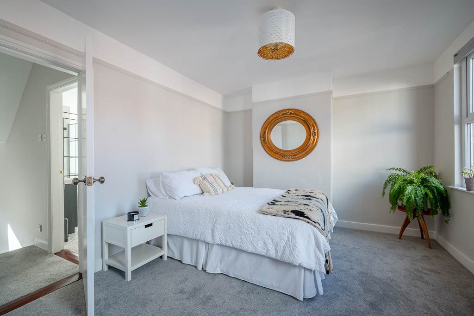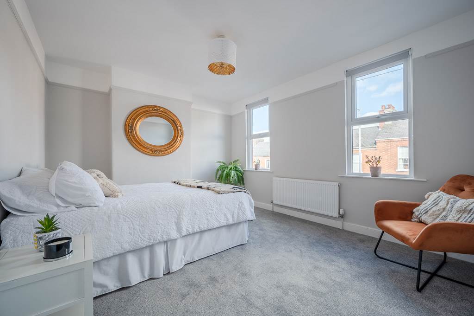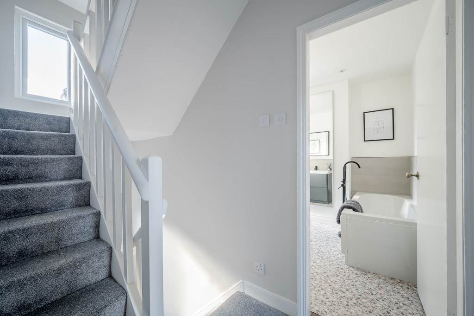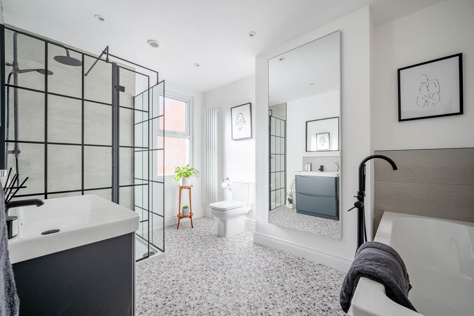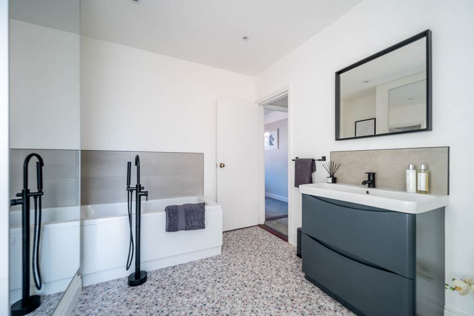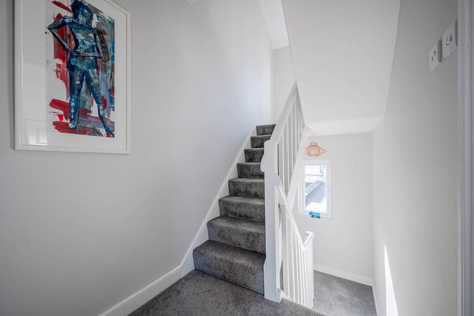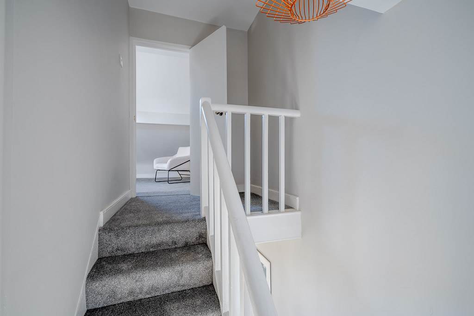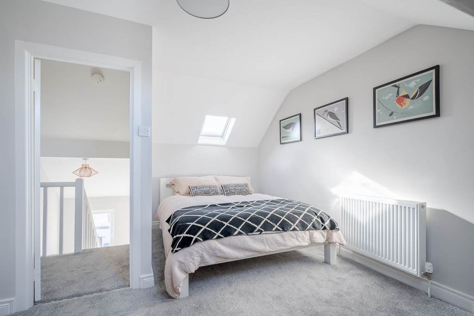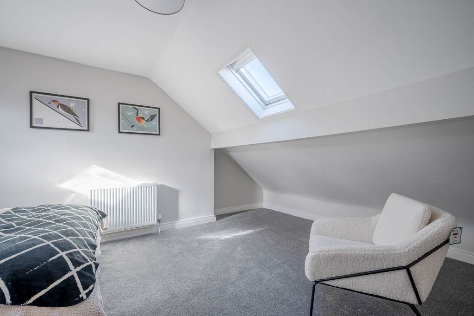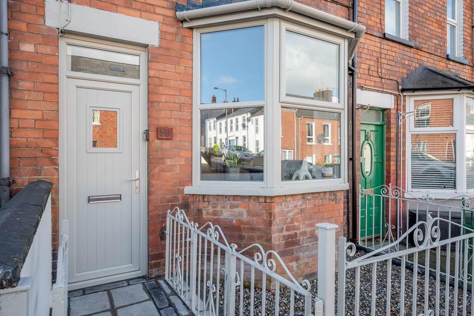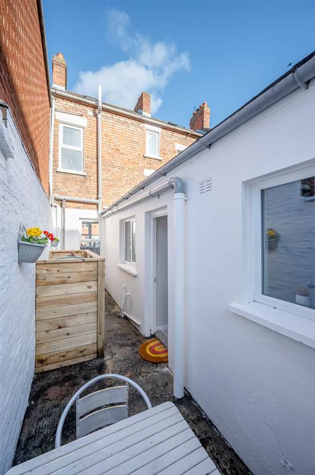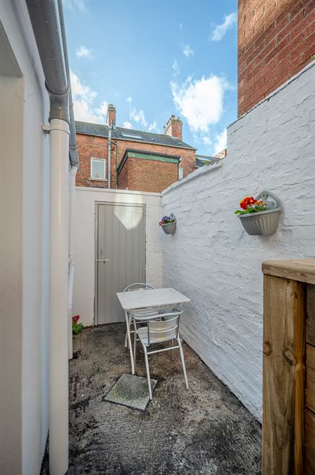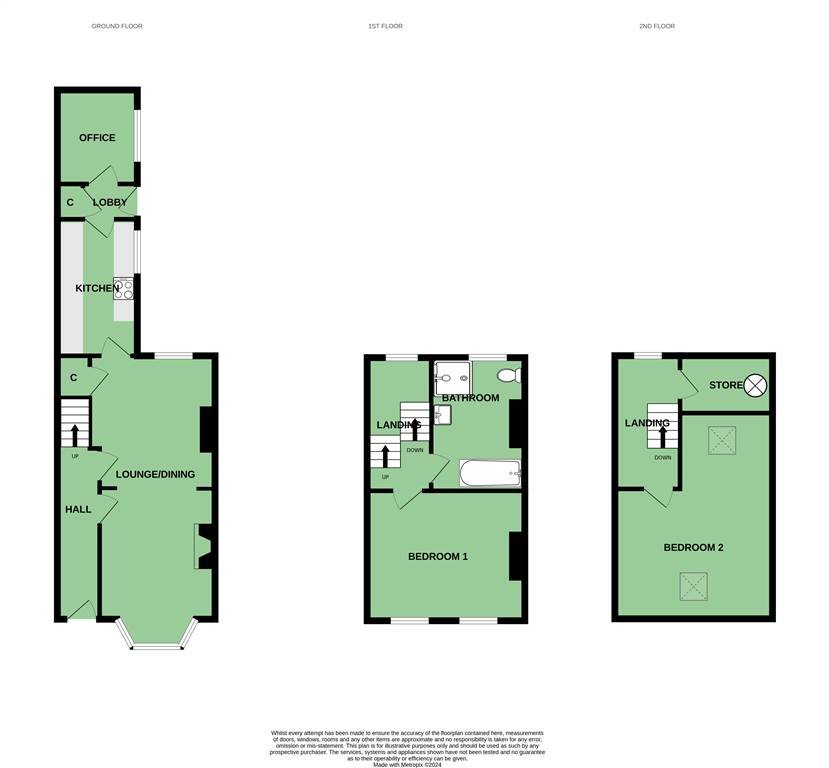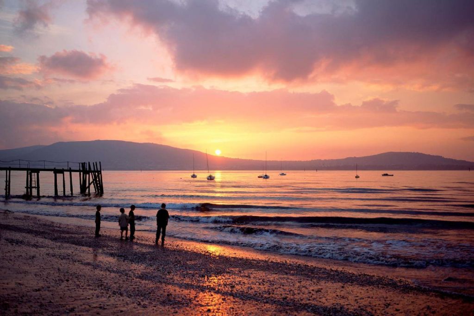Located in the heart of Holywood this three-bed townhouse has been newly refurbished to the highest of standards leaving little to do for the purchaser but move in. To the ground floor there is an instant feeling of space and tranquillity with the open plan lounge leading through to the dining room and modern fully fitted kitchen and the option of a ground floor bedroom/office space. To the first floor there is a generous contemporary family bathroom and well-proportioned bedroom with the principal bedroom to the second floor.
Externally there is a rear courtyard and enclosed forecourt to the front. Within walking distance to a range of excellent local amenities such as Holywood Town Centre with its range of boutique shops and restaurants, Redburn Country Park, Spafield playing Fields, Seapark Recreational Grounds, excellent public transport links and highly regarded schools this property is suitable to a range of purchasers from downsizers, to investors, first time buyers and young professionals.
Due to the high standard of fixtures and fittings throughout coupled with the competitive price point and convenient location, instant interest is expected and early viewing is advised.
59 Downshire Road
Holywood, BT18 9LX
Offers Around
£215,000
Status
Agreed
Offers Around
£215,000
Style
Townhouse
Bedrooms
3
Receptions
1
Heating
OFCH
EPC Rating
E53
/ D67 - Download
Broadband Speed (MAX)
The speeds indicated represent the maximum estimated fixed-line speeds as predicted by Ofcom. Please note that these are estimates, and actual service availability and speeds may differ.
Stamp Duty
£0 / £6,450*
*Higher amount applies when purchasing as buy to let or as an additional property
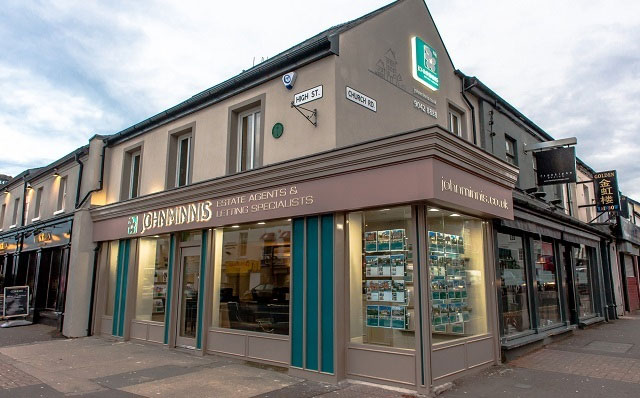
Features
Three storey fully renovated townhouse property
Modern property with exceptional décor
Tastefully presented throughout
Reception hall
Lounge with feature bay window and open fire open to:
Dining Room with Outlook to Rear
Modern kitchen with range of integrated appliances and quartz effect work surface
Ground floor bedroom/home office
Two additional well-proportioned double bedrooms
Generous and Contemporary Family Bathroom with Matt Black Fittings
Rear Courtyard with Sapce for Table and Chairs
Front forecourt
Oil Fired Central Heating
Ultrafast Broadband Available
Description
Room Details
uPVC double glazed front door, double glazed top light.
RECEPTION HALL:
Picture rail.
THROUGH LOUNGE/DINING ROOM: 25' 1" X 10' 10" (7.65m X 3.30m)
Measurement into bay window, period cast iron fireplace, slate hearth, outlook to Downshire Road, cloaks cupboard under stairs, glazed access door to kitchen.
KITCHEN: 11' 10" X 6' 11" (3.61m X 2.11m)
Bespoke fitted handless kitchen in contrasting units, quartz effect work surface, tiled splashback, quartz effect upstand, integrated four ring ceramic hob, stainless steel oven below, glass splashback, extractor hood, ceramic single drainer sink unit, mixer taps, integrated Slimline dishwasher, recessed spotlighting, integrated freezer, free standing fridge, ceramic tiled floor.
REAR PORCH:
Ceramic tiled floor, glazed access door to rear, utility cupboard plumbed for washing machine and space for dryer above.
BEDROOM (3)/HOME OFFICE: 8' 1" X 6' 11" (2.46m X 2.11m)
With access door from rear porch to enclosed rear courtyard.
Rear window on return.
BEDROOM (1): 13' 8" X 11' 3" (4.17m X 3.43m)
Large Double with Picture rail and fitted blinds, mature outlook to Downshire Road.
BATHROOM:
Luxurious white bathroom suite comprising low flush WC, floating vanity unit with matt black mixer taps, drawer units below, tiled splashback, deep filled panelled bath, porcelain tiled splashback, floor mounted matt black mixer taps and telephone hand shower, Crittall style glazed shower enclosure, fully tiled in porcelain with matt black thermostatically controlled shower unit and overhead drencher and shower attachment, recessed LED spotlighting, extractor fan, contemporary wall mounted radiator.
BEDROOM (2): 17' 9" X 13' 8" (5.41m X 4.17m)
Large bedroom, Velux windows x two.
Enclosed rear courtyard with well screened oil storage tank and Grant boiler in boiler house, south facing patio garden, loose pebbled front forecourt, wrought iron railings and gate with paved pathway to front door.
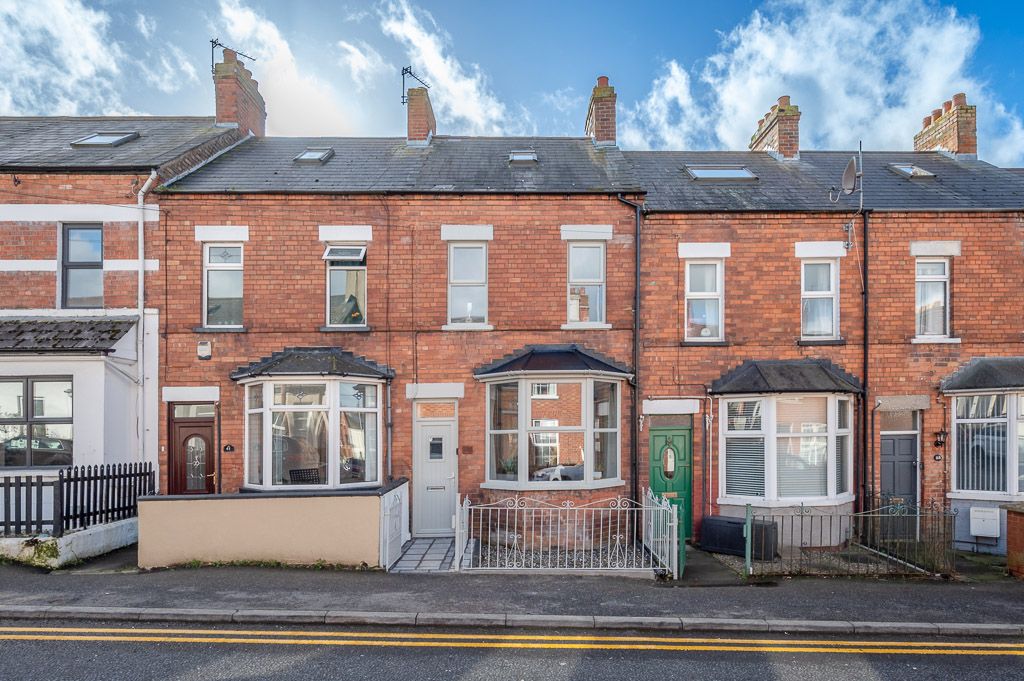
Location | View Map
View property location and whats nearby.Whats Near by?
Click below to see on map
Directions
Travelling from the Maypole in Holywood along the High Street turn left Into Downshire Road and No. 59 is located on the right-hand side.
Property Copied to Clipboard
Request More Information
Requesting Info about...
59 Downshire Road, Holywood
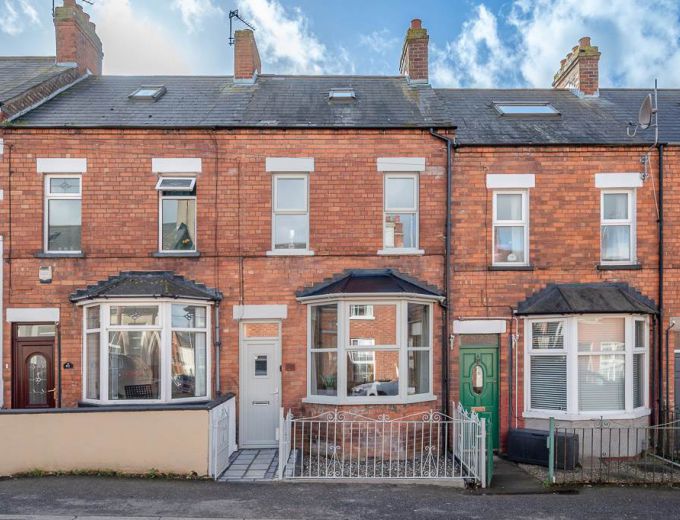
By registering your interest, you acknowledge our Privacy Policy and Terms & Conditions

By registering your interest, you acknowledge our Privacy Policy and Terms & Conditions
Value My Property
Do you have a property to sell?
If you have a property to sell we can arrange for one of our experienced valuers to provide you with a no-obligation valuation.
Please complete the form opposite and a member of our team will get in touch to discuss your requirements.
Please complete the form opposite and a member of our team will get in touch to discuss your requirements.
Financial Services Enquiry
We can help with mortgages and insurance
John Minnis work with independent financial advisers that offer private mortgage advice and insurance options.
If you would like more information about what we can offer please complete the form opposite and a member of our team will get in touch to discuss your requirements.
If you would like more information about what we can offer please complete the form opposite and a member of our team will get in touch to discuss your requirements.
Arrange a Viewing
Arrange a viewing for...
59 Downshire Road, Holywood


Make an Offer
Make an Offer for...
59 Downshire Road, Holywood




