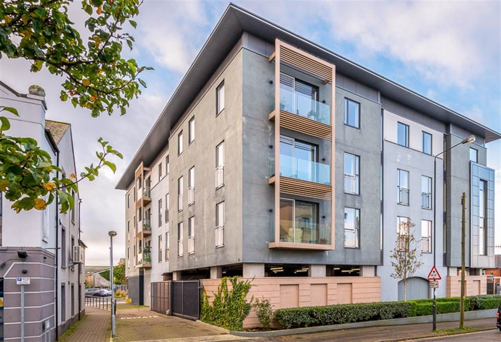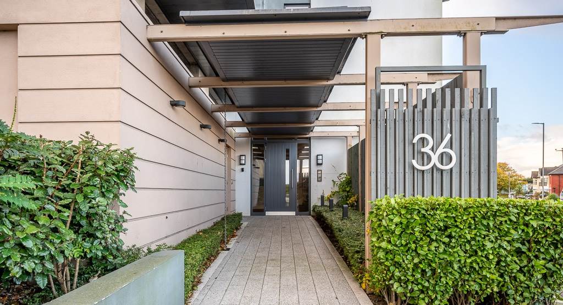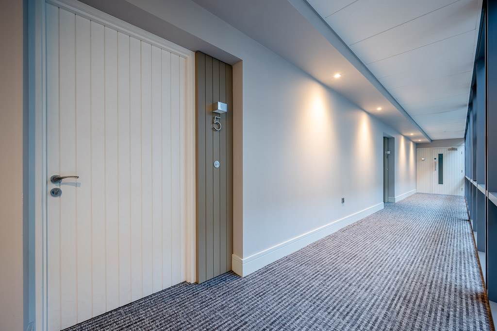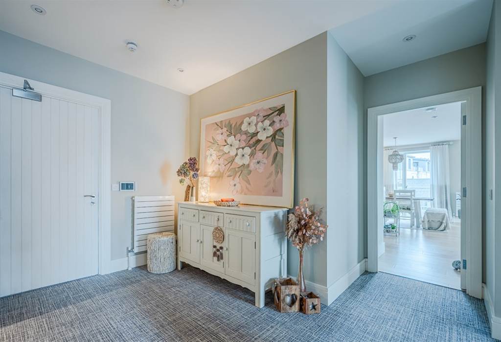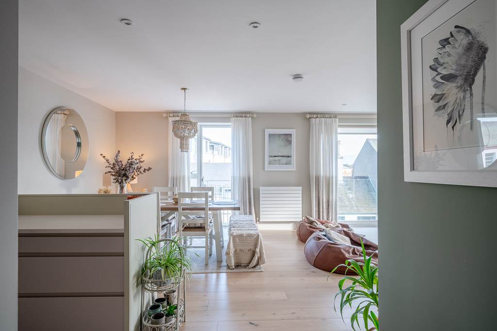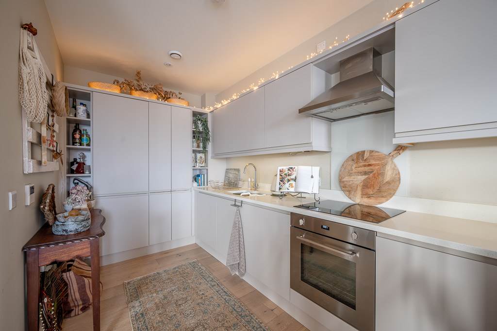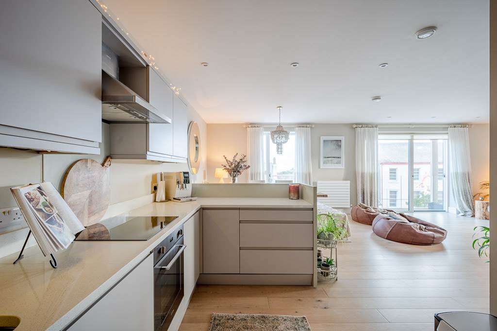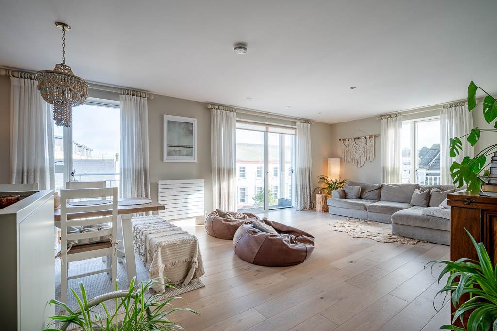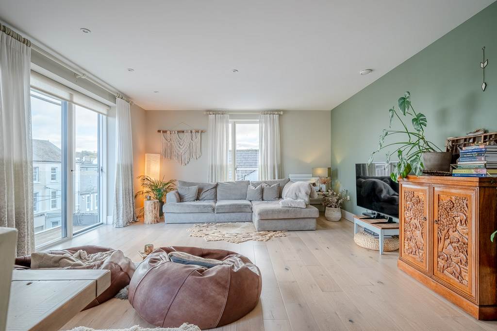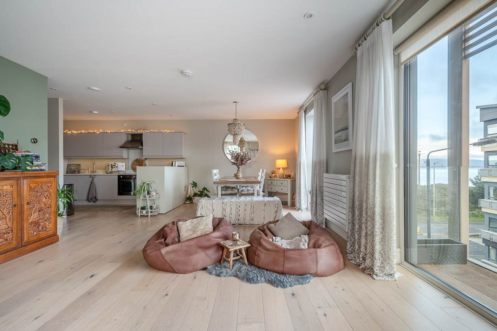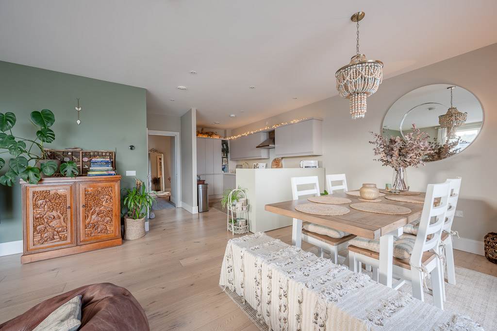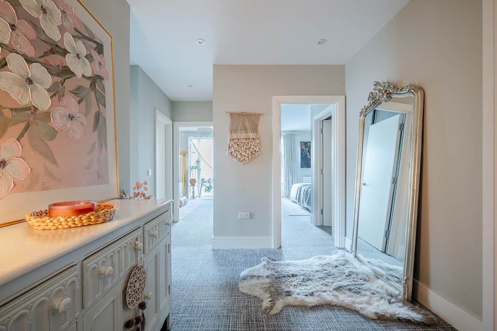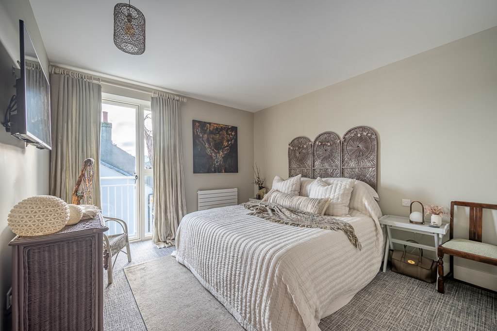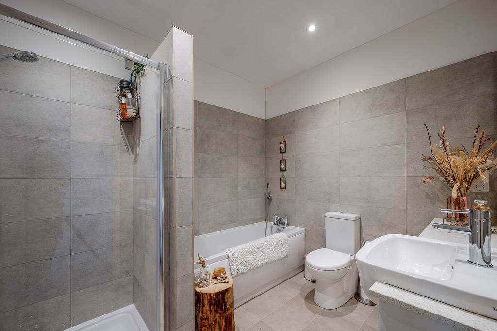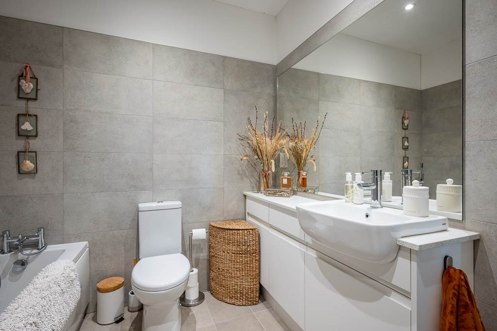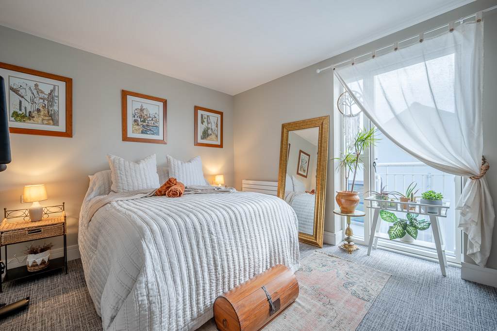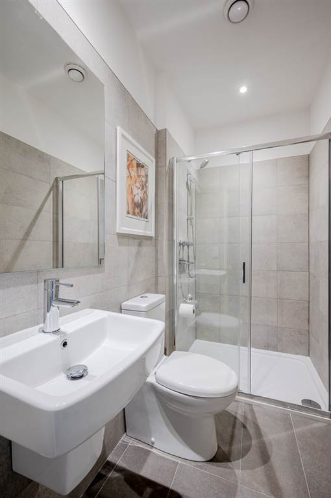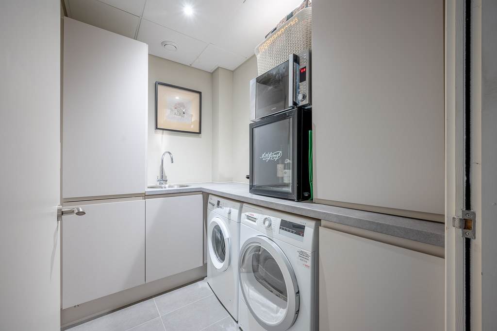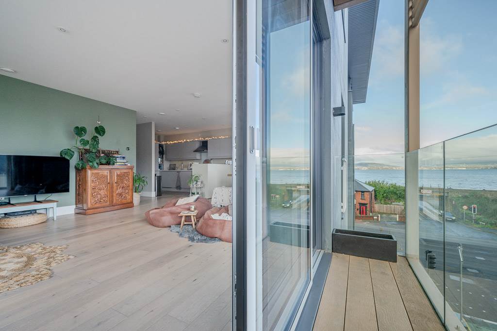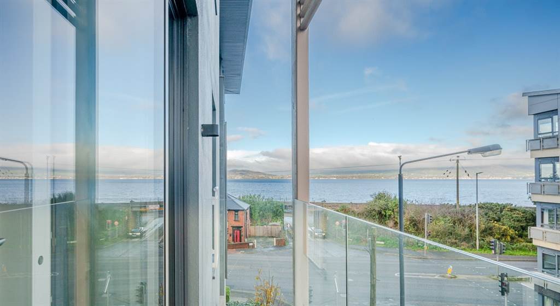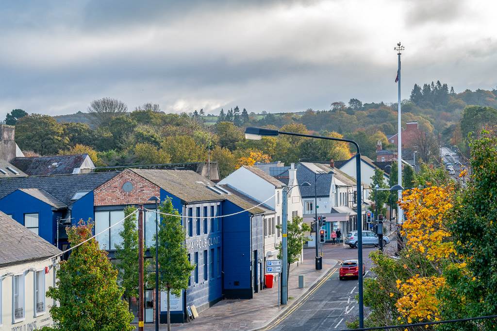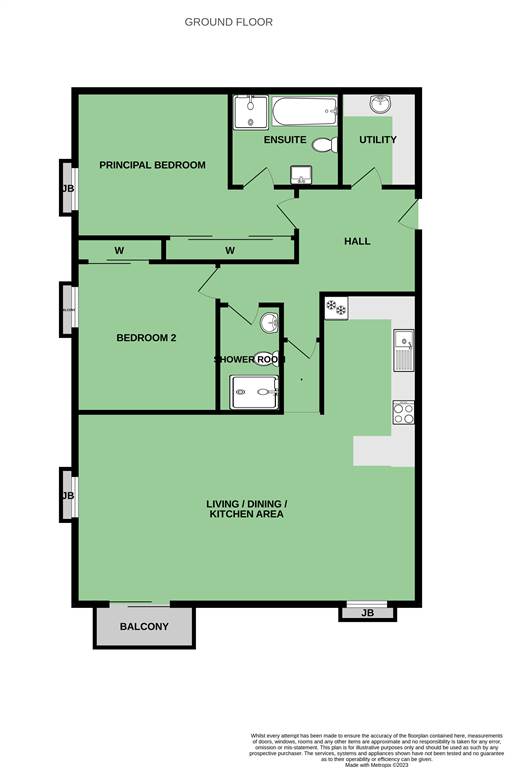This luxurious shorefront apartment situated within the heart of one of North Down"s most sought after villages, Holywood, is sure to impress with its bright spacious interior, stylish design, and stunning views from almost every window either of the Holywood Hills, The Maypole and Holywood Hills or the Antrim coastline, Belfast Lough, The Irish Sea and beyond.
This elevated apartment comprises of two bedrooms, principal with en suite bathroom and built-in robes, additional bedroom with built in robes, family shower room, fitted utility space and bespoke fitted kitchen from Adornas Kitchens open to the living and dining space plentiful with natural light creating a wonderful and tranquil space. This property also benefits from gas fired central heating, allocated and secure parking and the peace of mind of being located within this secure building.
Suitable to a range of purchasers, this beautiful property provides an exceptional lifestyle and is a prime example of apartment style living within this popular area of the North Down coastline. A stone"s throw from main arterial routes, Belfast George Best City Airport and Belfast Port, this property is ideal for the commuter. The lift access and accessibility to the town centre means this is also suitable for downsizers and with our expanding market to the young professionals relocating back to Northern Ireland.
This is a rare opportunity to secure a wonderful property within this much sought after apartment building and instant interest is expected so early viewing is advised.
Apt 2.5 The Front
Holywood, BT18 9GZ
Asking Price
£385,000
Status
Agreed
Asking Price
£385,000
Style
Apartment
Bedrooms
2
Receptions
1
Heating
GFCH
EPC Rating
B85
/ B85 - Download
Broadband Speed (MAX)
The speeds indicated represent the maximum estimated fixed-line speeds as predicted by Ofcom. Please note that these are estimates, and actual service availability and speeds may differ.
Stamp Duty
£6,750 / £18,300*
*Higher amount applies when purchasing as buy to let or as an additional property
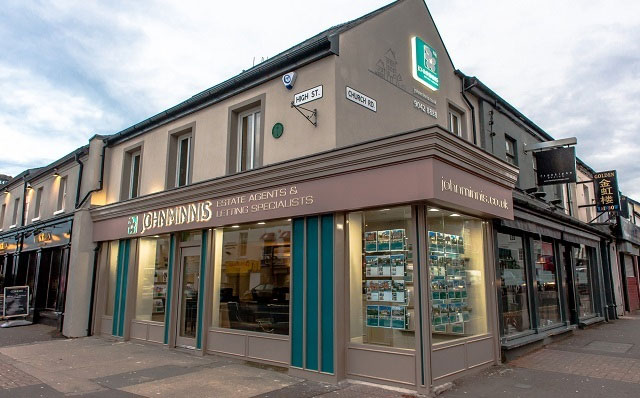
Features
Spacious and Luxurious 1200 sq ft Apartment
Stylish landscaped entrance
Finished to an impeccable standard
Spacious reception hall
Contemporary fixtures and fittings
Views to the Antrim Hills, Belfast Lough, The Irish Sea and Holywood"s Maypole and Hills
Balcony ideal for enjoying views and beautiful sunsets
Open plan kitchen/living/dining with fully fitted kitchen by Adornas Kitchens
Separate utility room
Primary bedroom with ensuite bathroom and built in wardrobes
Additional bedroom with built in wardrobes
Family shower room
Secure video entry system
Lift access
Smart Home technology
Secure street level garage car parking, electric gate access
Allocated car parking space
Fresh Air heat recovery system
High efficiency gas boiler that can be controlled by an app on your phone
Whole house mechanical ventilation system with heat recovery
Lighting scheme utilizing low energy downlights
The apartments are Sky TV and BT
Description
Room Details
ENTRANCE
Communal secure entrance.
ENTRANCE HALL:
With lift access up to second floor.
With secure access through to apartment area.
RECEPTION HALL:
Hardwood front door through to spacious reception hall, inset low voltage LED spotlights throughout.
KITCHEN/DINING/LIVING 28' 0" X 25' 3" (8.53m X 7.70m)
Fully fitted handless German style kitchen by Adornas kitchens with integrated fridge, integrated freezer, integrated Smeg dishwasher, integrated Smeg oven with four ring Smeg induction hob with stainless steel Smeg extractor above, glazed splashback, quartz work surface and sills, inset low voltage LED spotlights throughout, air circulation system, bespoke inset shelved units with counter top peninsula unit, on through kitchen and living area with sliding access doors to balcony with composite decking, stunning views across Belfast Lough to the Antrim Hills beyond and to the front and views to the side of the Antrim coastline, Belfast Lough and the Irish Sea beyond, Juliet balcony and tilted door to rear and additional door to Juliet balcony from dining area with outlook to Belfast Lough and the Irish Sea beyond and the North Down Coastal Path.
UTILITY SPACE
With tiled floor, range of high and low level units, ideal storage facility, electric consumer unit, Ball stainless steel sink and taps, laminate work surface, space for washing machine, space for tumble dryer, concealed gas Viessmann boiler, inset spotlights, air circulation system.
PRINCIPAL BEDROOM 18' 1" X 12' 0" (5.51m X 3.66m)
With outlook to side, tilting full length window and Juliet style balcony, deep fully fitted sliding robes with rails and shelving.
ENSUITE BATHROOM:
White suite comprising of low flush WC, wall hung wash hand basin with chrome mixer taps, vanity storage below and white granite vanity work space, partially tiled walls, chrome heated towel rail, walk-in thermostatically controlled shower, telephone handle attachment, glazed shower screen.
BEDROOM (2): 12' 3" X 11' 8" (3.73m X 3.56m)
Outlook to side with tilting full length window to Juliet balcony, built-in robes with rails and shelving.
FAMILY SHOWER ROOM
White suite comprising of low flush WC, half pedestal wall hung wash hand basin, chrome mixer taps, walk-in thermostatically controlled shower, telephone handle attachment, partially tiled walls, sliding glazed shower screen, tiled floor, chrome heated towel rail.
Secure Parking to lower ground floor.
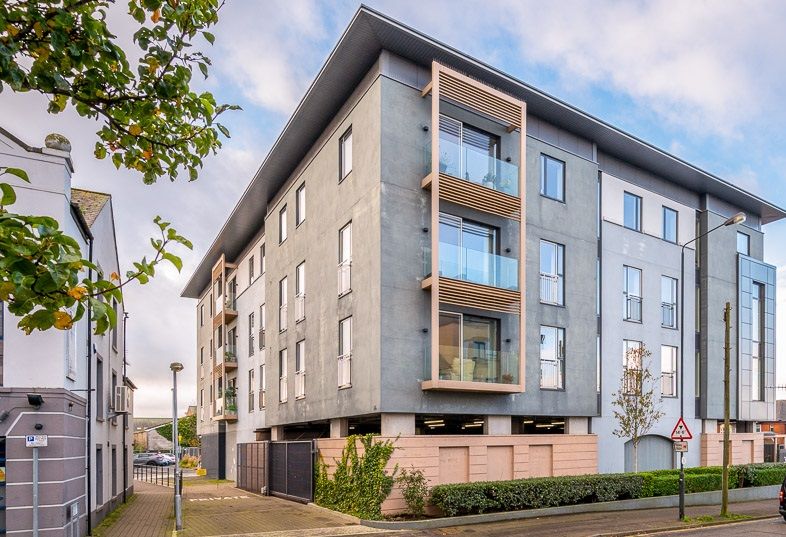
Location | View Map
View property location and whats nearby.Whats Near by?
Click below to see on map
Directions
Travelling through Holywood Town Centre towards Bangor turn left at the Maypole and The apartments are located on your left hand side at the bottom of Shore Road.
Property Copied to Clipboard
Request More Information
Requesting Info about...
Apt 2.5 The Front, Holywood
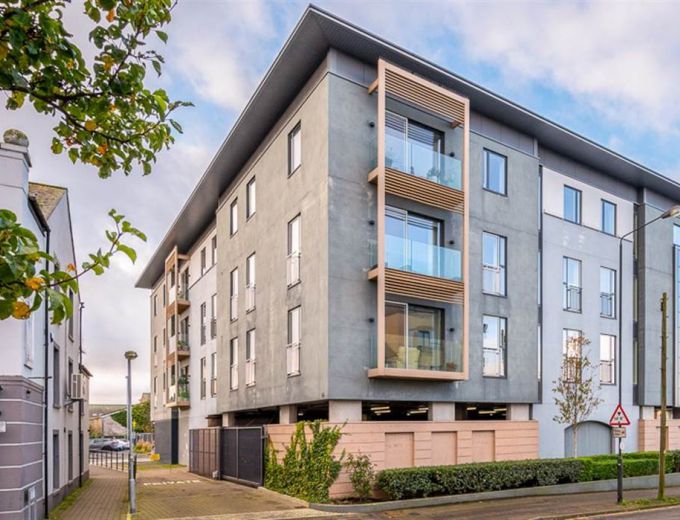
By registering your interest, you acknowledge our Privacy Policy and Terms & Conditions

By registering your interest, you acknowledge our Privacy Policy and Terms & Conditions
Value My Property
Do you have a property to sell?
If you have a property to sell we can arrange for one of our experienced valuers to provide you with a no-obligation valuation.
Please complete the form opposite and a member of our team will get in touch to discuss your requirements.
Please complete the form opposite and a member of our team will get in touch to discuss your requirements.
Financial Services Enquiry
We can help with mortgages and insurance
John Minnis work with independent financial advisers that offer private mortgage advice and insurance options.
If you would like more information about what we can offer please complete the form opposite and a member of our team will get in touch to discuss your requirements.
If you would like more information about what we can offer please complete the form opposite and a member of our team will get in touch to discuss your requirements.
Arrange a Viewing
Arrange a viewing for...
Apt 2.5 The Front, Holywood


Make an Offer
Make an Offer for...
Apt 2.5 The Front, Holywood




