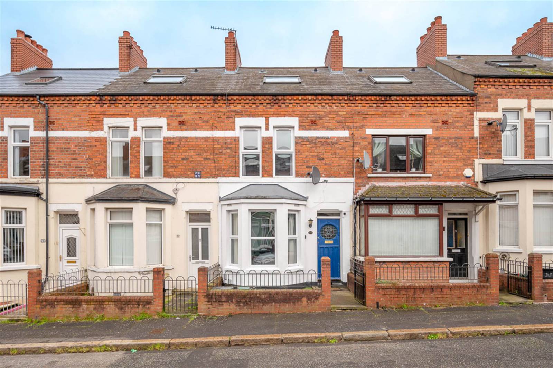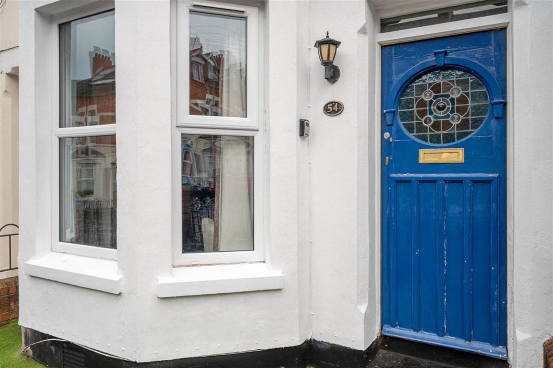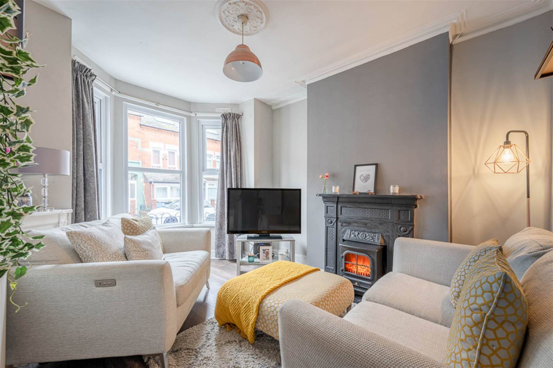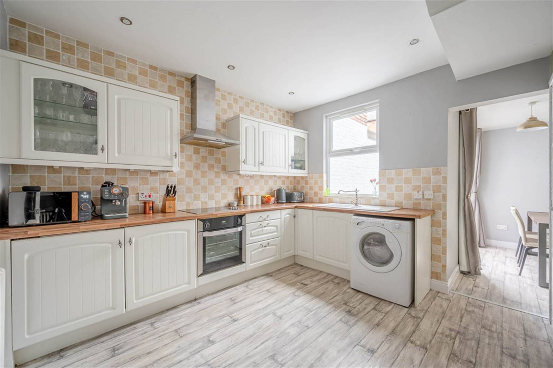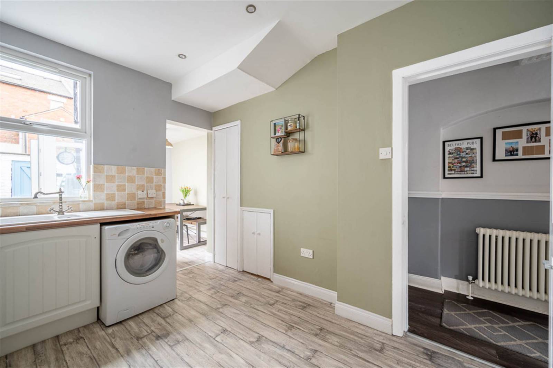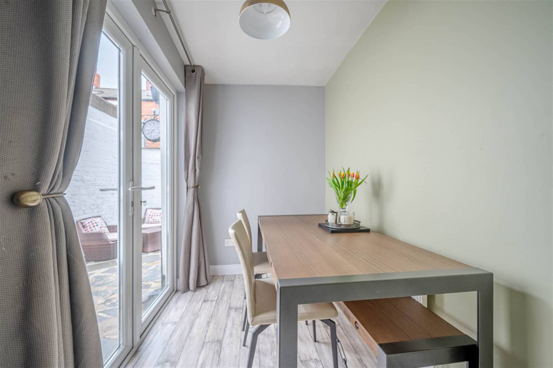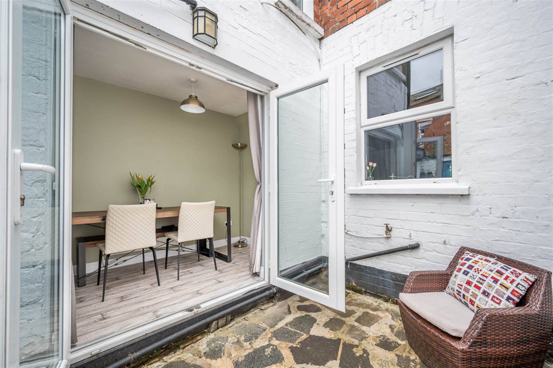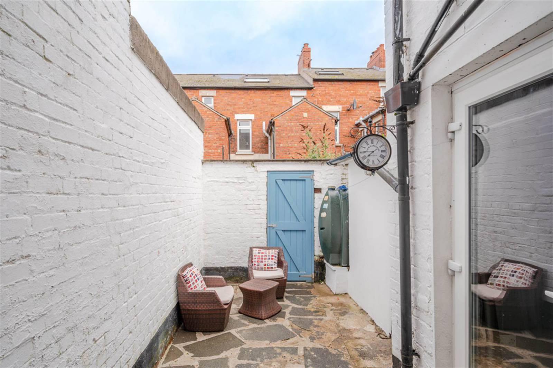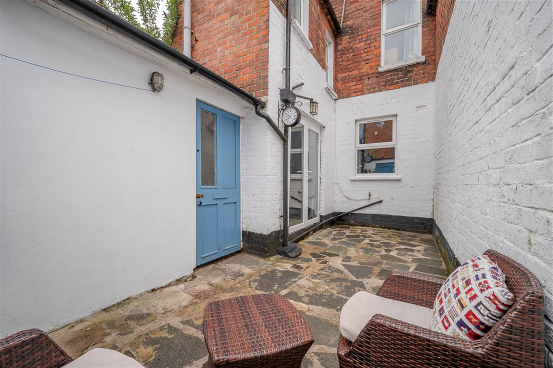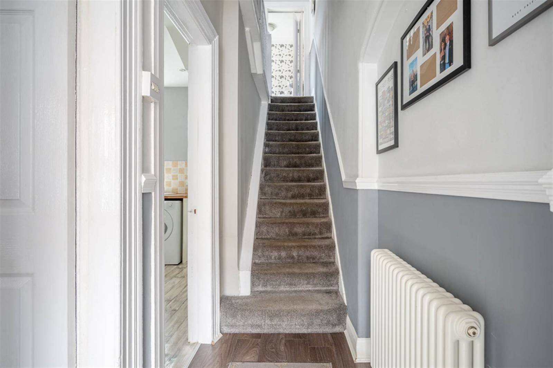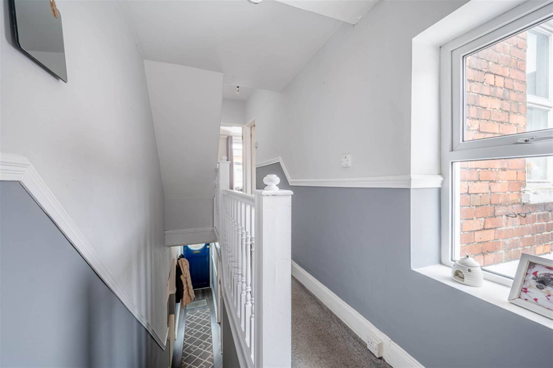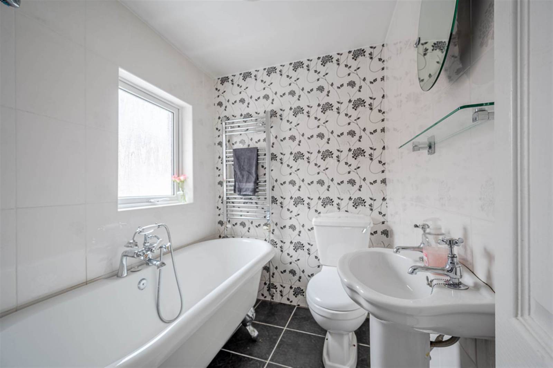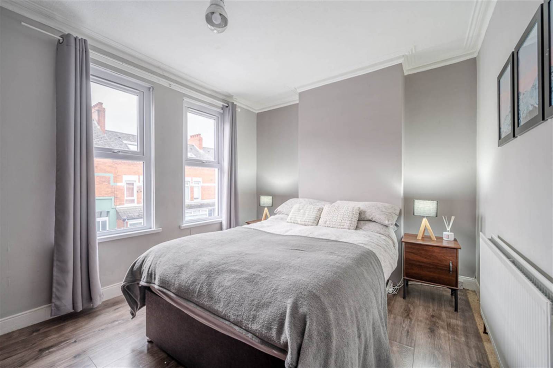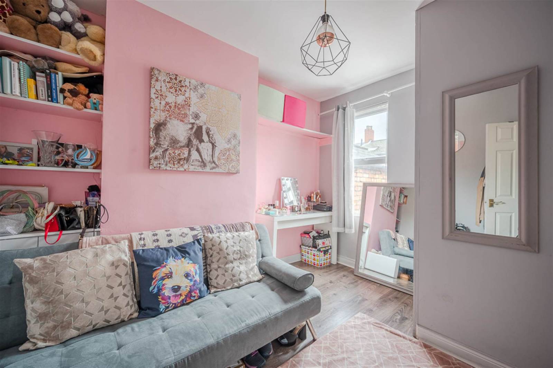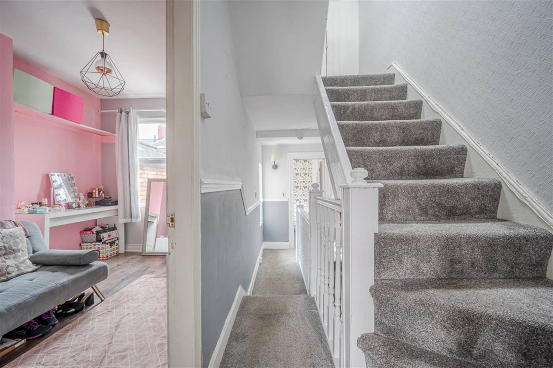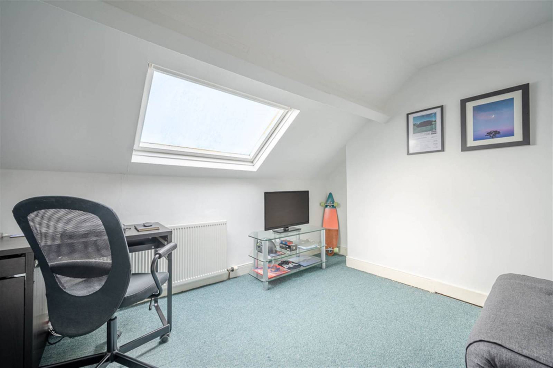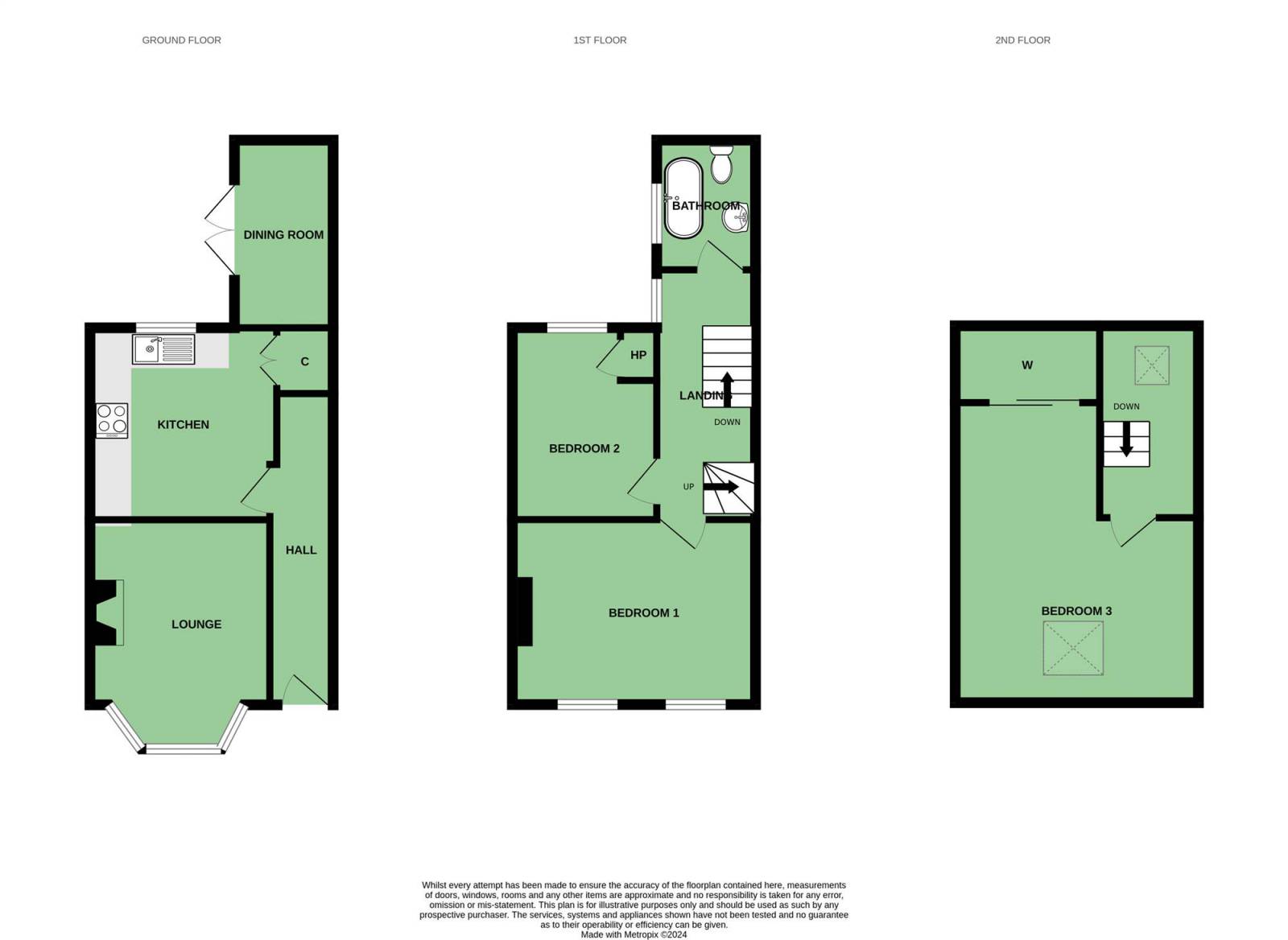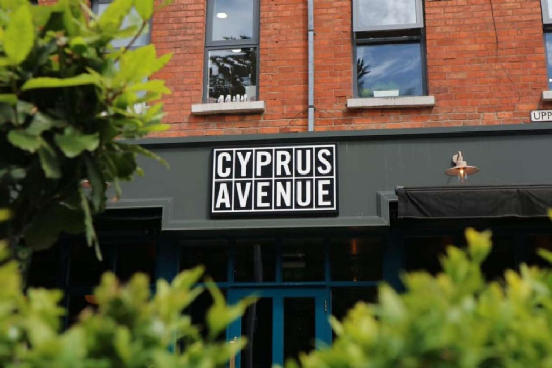This attractive three-bedroom mid-terrace property is conveniently located off the Upper Newtownards Road in the heart of East Belfast. With its close proximity to many local amenities and transport links along with a deceptively spacious interior, this property is sure to appeal to a wide range of potential purchasers. Nearby is Belfast City Airport, Connswater Shopping and Retail Park, Belfast City Centre, Comber Greenway and Orangefield Park.
On the ground floor, the property comprises of an entrance hall, front lounge with bay window and a fitted kitchen open plan to ample dining space, with uPVC French doors to the rear yard. To the first there are two well-proportioned bedrooms and a fully fitted bathroom with white suite. In addition, there is one more bedroom on the top floor. The property further benefits from oil fired central heating, UPVC double glazing and an enclosed private rear courtyard which is ideal for outdoor entertaining and a garden store.
With so many sought after attributes, this is an excellent opportunity for an owner occupier or investor alike. Early viewing is highly recommended to appreciate the spacious accommodation this property provides throughout.
54 Cheviot Avenue
BELFAST, BT4 3AH
Offers Over
£169,950
Status
Agreed
Offers Over
£169,950
Style
Terrace
Bedrooms
3
Receptions
2
Heating
GFCH
EPC Rating
E45
/ D65 - Download
Broadband Speed (MAX)
The speeds indicated represent the maximum estimated fixed-line speeds as predicted by Ofcom. Please note that these are estimates, and actual service availability and speeds may differ.
Stamp Duty
£0 / £5,099*
*Higher amount applies when purchasing as buy to let or as an additional property

Features
Attractive Mid-Terrace Property Located Off The Upper Newtownards Road in the Heart of East Belfast
Conveniently Located Within Walking Distance of Belmont and Ballyhackamore Villages
Ease of Access for the City Commuter via the Glider Route
Within the Catchment Area to Many of Belfast's Leading Primary and Grammar Schools
Front Lounge with Bay Window
Fitted Kitchen, Open Plan to Ample Dining Space with uPVC French Doors to Rear Courtyard
Three Well Proportioned Bedrooms
Fitted Bathroom with White Suite
Oil Fired Central Heating
UPVC Double Glazing Throughout
Enclosed Private Rear Courtyard Ideal for Outdoor Entertaining and Garden Store
Broadband Speed - Ultrafast
Early Viewing Highly Recommended
Description
Room Details
Original period front door with stained glass oval inset, glazed top light.
RECEPTION HALL:
With oak laminate wooden flooring, cloaks area, cornice ceiling.
LOUNGE: 12' 8" X 9' 8" (3.86m X 2.95m)
With measurement into bay window, oak laminate wooden flooring, cast iron fireplace (fireplace not in use) with slate hearth, cornice ceiling.
KITCHEN: 11' 2" X 9' 9" (3.40m X 2.97m)
Excellent range of high and low level hand painted style units with pewter fittings, laminate work surface, ceramic sink and a half sink unit, antique style mixer tap, plumbed for washing machine, integrated four ring ceramic hob with oven below, stainless steel extractor hood above, concealed downlighting, illuminated display cabinets, recessed spotlighting and part tiled walls, built-in storage or pantry under stairs and access through to dining area, integrated fridge and freezer.
DINING AREA: 9' 4" X 5' 3" (2.84m X 1.60m)
With uPVC double glazed French doors to paved patio garden.
FIRST FLOOR RETURN:
BATHROOM:
With white suite comprising pedestal wash hand basin, low flush WC, roll top free standing ball and claw foot bath, antique style mixer taps, telephone hand shower, fully tiled walls, electric shower unit, chrome heated towel rail, ceramic tiled floor.
BEDROOM (1): 13' 4" X 9' 9" (4.06m X 2.97m)
Cornice ceiling, oak laminate wooden flooring, outlook to front.
BEDROOM (2): 11' 2" X 8' 1" (3.40m X 2.46m)
Oak laminate wooden flooring, outlook to rear patio garden, hotpress with copper cylinder and built-in shelving.
SECOND FLOOR RETURN:
Storage into eaves.
BEDROOM (3): 12' 2" X 11' 8" (3.71m X 3.56m)
Velux window, access hatch to roof void, large built-in storage into eaves and Velux window with outlook across Belfast to the Antrim Hills.
Paved rear patio garden with garden store and oil storage tank, oil fired boiler within garden store, bin access to rear.
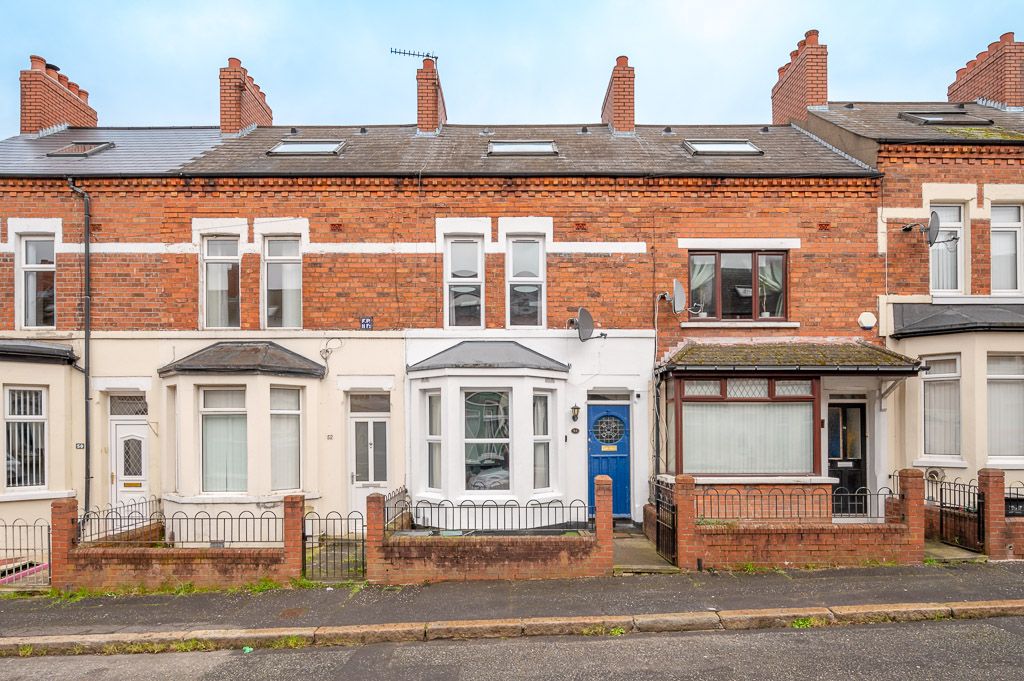
Location | View Map
View property location and whats nearby.Whats Near by?
Click below to see on map
Directions
Travelling along the Holywood Road in the direction of Belfast City Centre, turn left on to Cheviot Avenue. No 54 is on the left hand side.
Property Copied to Clipboard
Request More Information
Requesting Info about...
54 Cheviot Avenue, BELFAST
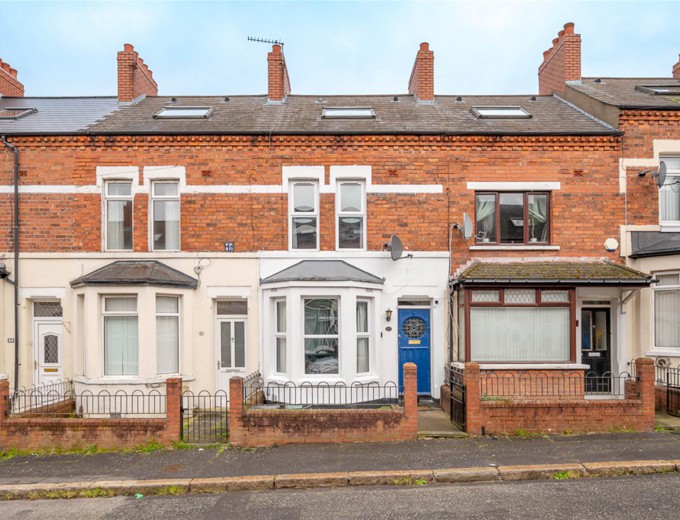
By registering your interest, you acknowledge our Privacy Policy and Terms & Conditions

By registering your interest, you acknowledge our Privacy Policy and Terms & Conditions
Value My Property
Do you have a property to sell?
If you have a property to sell we can arrange for one of our experienced valuers to provide you with a no-obligation valuation.
Please complete the form opposite and a member of our team will get in touch to discuss your requirements.
Please complete the form opposite and a member of our team will get in touch to discuss your requirements.
Financial Services Enquiry
We can help with mortgages and insurance
John Minnis work with independent financial advisers that offer private mortgage advice and insurance options.
If you would like more information about what we can offer please complete the form opposite and a member of our team will get in touch to discuss your requirements.
If you would like more information about what we can offer please complete the form opposite and a member of our team will get in touch to discuss your requirements.
Arrange a Viewing
Arrange a viewing for...
54 Cheviot Avenue, BELFAST


Make an Offer
Make an Offer for...
54 Cheviot Avenue, BELFAST




