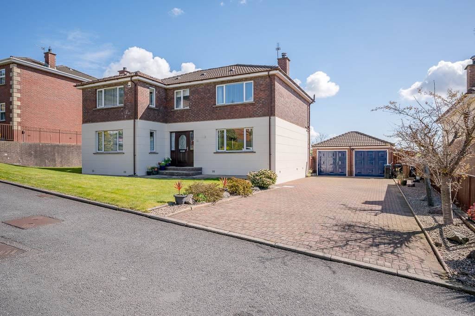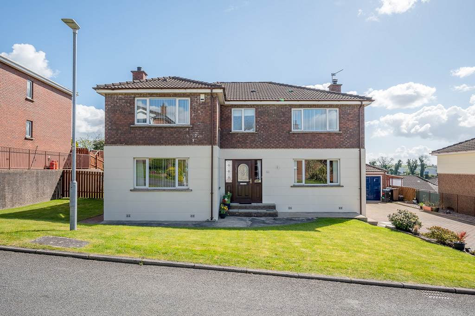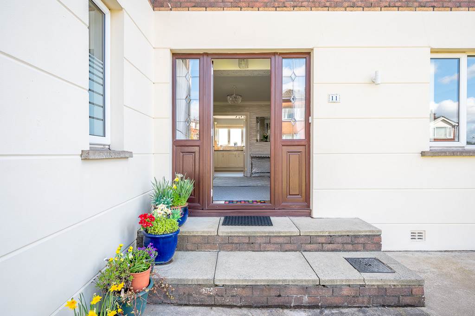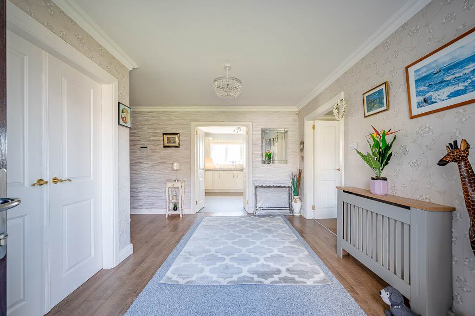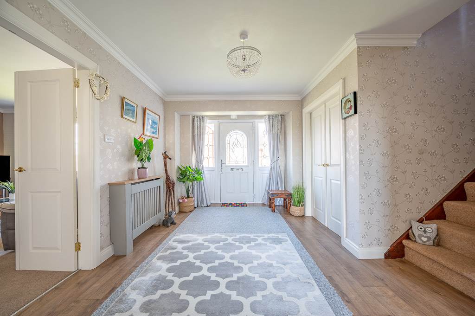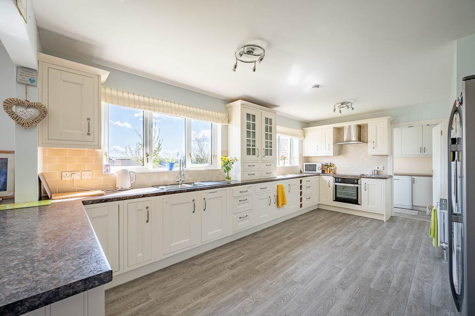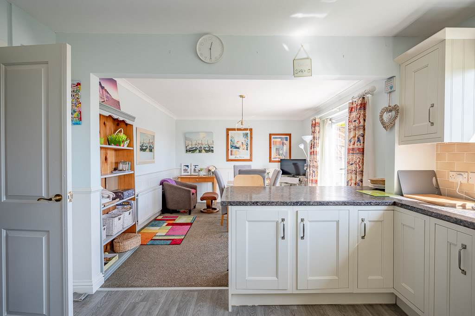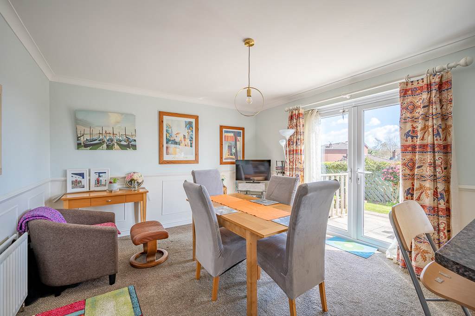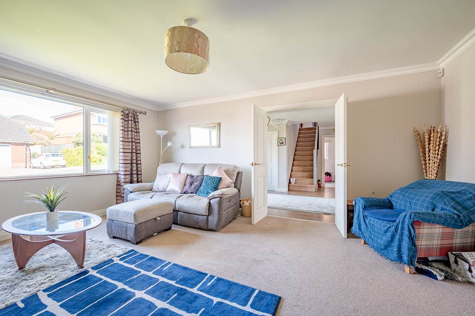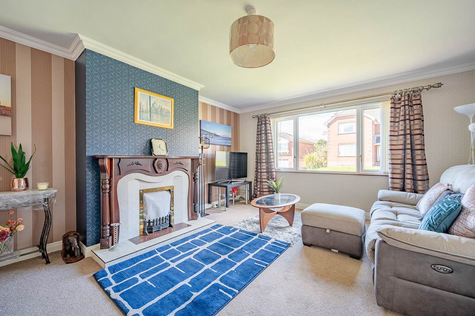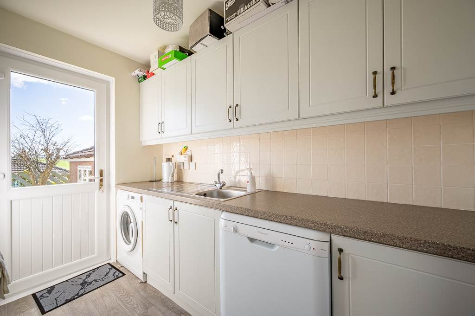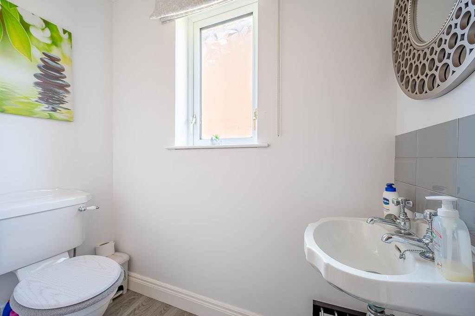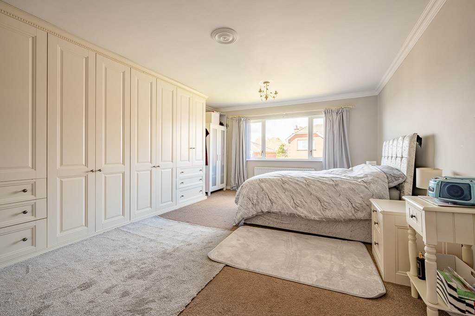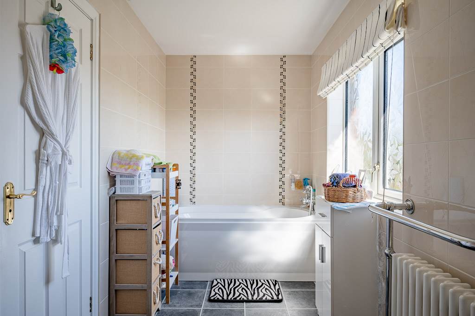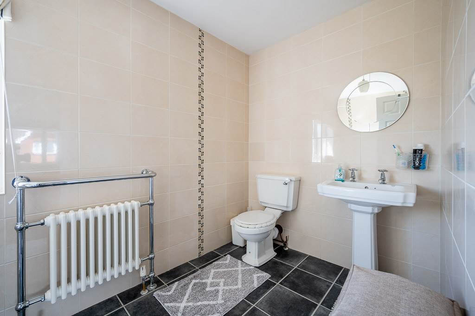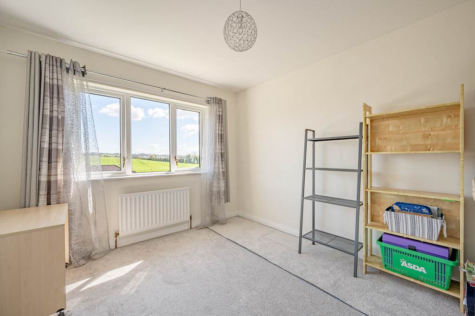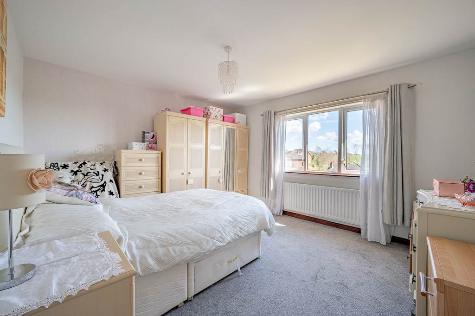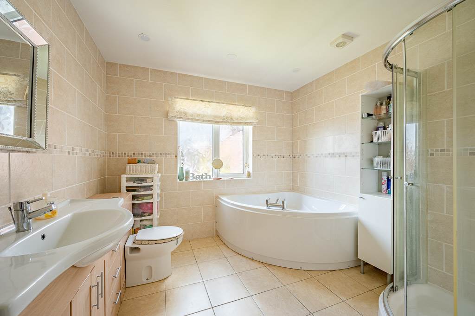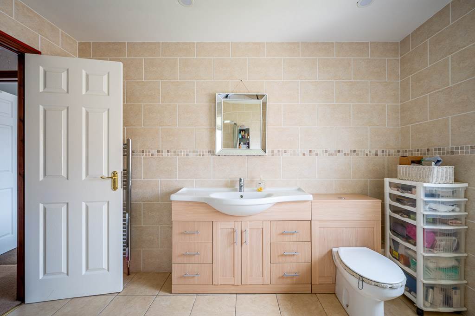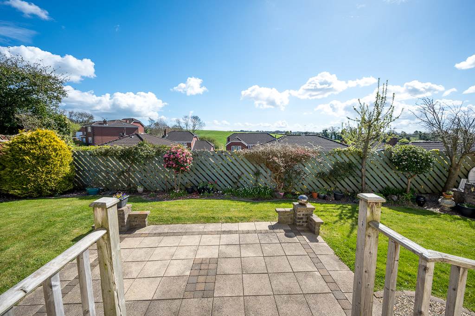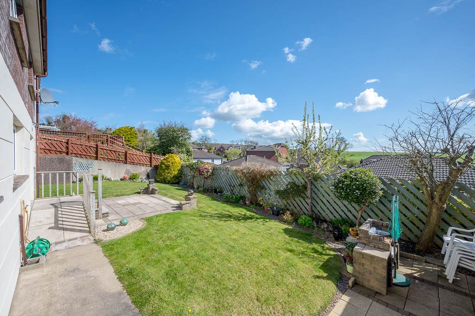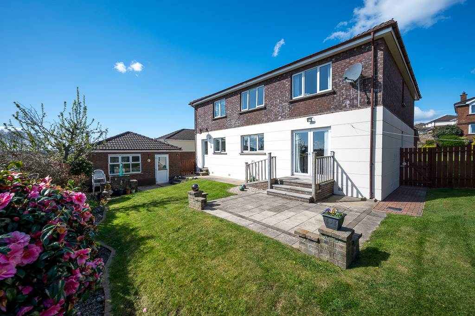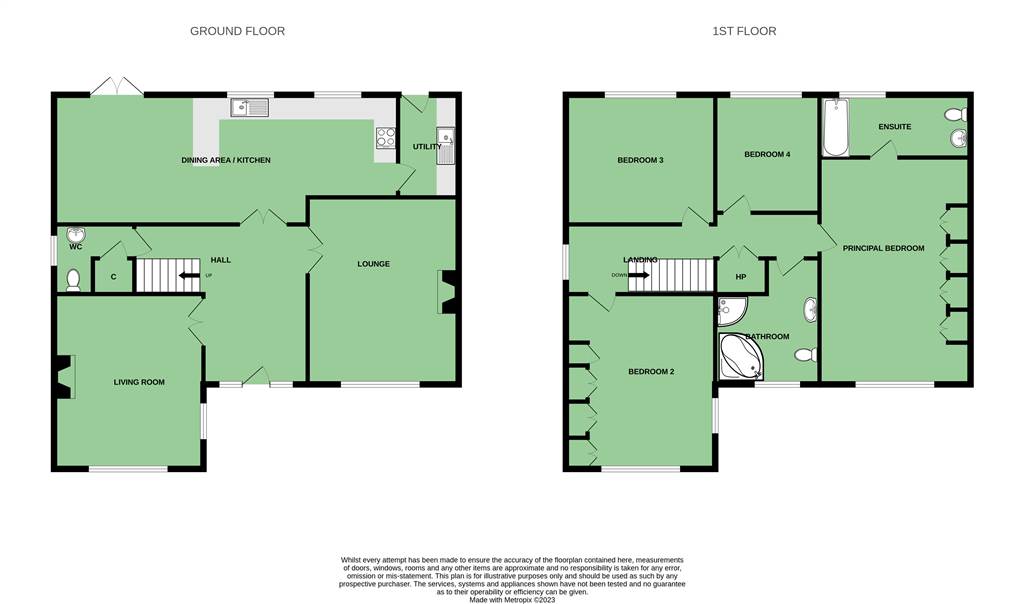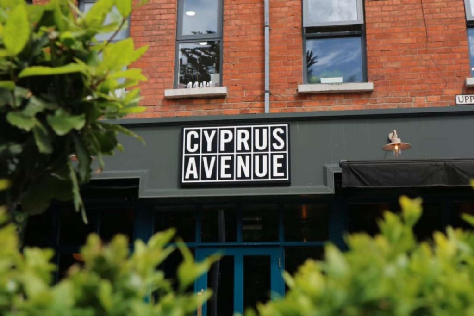Occupying a prime site with excellent views and delightful rear garden. this home represents the ideal opportunity to the family seeking a bright and spacious home where tasteful internal decor combines with generous proportions, creating a property ideal for the lifestyle of today"s busy family. The location provides ease of access for the city commuter and lies within the catchment area to a range of leading primary and grammar schools. Holywood, Newtownards and Bangor are also easily accessible whilst Dundonald village is within walking distance for local shopping, restaurants and amenities.
Internally to the ground floor you are initially greeted by a generous reception hall creating an instant sense of space, there are two reception rooms and an open plan kitchen living dining room with access to the rear garden and beautiful views across rural countryside, downstairs WC and a separate utility room. The first floor comprises of four bedrooms, the principal bedroom with generous en suite shower room and a family bathroom.
Externally this property benefits from a double garage, ample driveway parking, a front garden laid in lawns and a rear garden laid in lawns with patio area. Rarely do properties come to the market within this sought after location with such accommodation and views so early viewing is advised.
11 Lambert Rise
BELFAST, BT16 1LQ
Offers Around
£375,000
Status
Agreed
Offers Around
£375,000
Style
Detached
Bedrooms
4
Receptions
2
Heating
OFCH
EPC Rating
D62
/ D63 - Download
Broadband Speed (MAX)
The speeds indicated represent the maximum estimated fixed-line speeds as predicted by Ofcom. Please note that these are estimates, and actual service availability and speeds may differ.
Stamp Duty
£6,250 / £17,500*
*Higher amount applies when purchasing as buy to let or as an additional property

Features
Beautifully Presented Spacious Detached Family Home
Quiet Cul-de-sac Location
Elevated Views
Spacious Lounge and Living Room
Open Plan Kitchen/Dining Room with Bespoke Fitted Kitchen with Range of Integrated Appliances
Separate Utility Room
Four Double Bedrooms
Large Principal Bedroom with En Suite Shower Room
Family Bathroom Suite
uPVC Double Glazing
Oil Fired Central Heating
Front Garden Laid in Lawns
Spacious Driveway to Detached Double Garage
Well Tended Front and Magnificent Rear Gardens with Southerly Aspect, Excellent Views and Privacy, Ideal for Outdoor Entertaining or Children at Play
Within the Catchment Area to a Range of Leading Schools
Convenient to Ulster Hospital, Stormont Parliament Buildings and David Lloyd Sports Complex
Proven Track Record for Strong Demand
Ultrafast Broadband Available
Description
Room Details
ENTRANCE
Composite front door, central double glazed and leaded light, double glazed side lights through to reception hall.
GENEROUS RECEPTION HALL
With laminate wood effect floor throughout, double doors leading through to drawing room, cornice bordering.
LIVING ROOM: 16' 1" X 13' 9" (4.90m X 4.19m)
With laminate wood effect floors, central feature fireplace with open fire, tiled surround, mahogany frame surround and mantel.
LOUNGE: 17' 2" X 13' 10" (5.23m X 4.22m)
With outlook to front, central feature gas coal effect fire with tiled surround and mahogany frame and mantel, outlook to front, cornice detail bordering.
DOWNSTAIRS WC
Laminate wood effect floor, cloaks cupboard, low flush WC, wall hung wash hand basin, hot and cold taps, tiled splashback, cornice bordering.
KITCHEN/DINING 31' 7" X 11' 11" (9.63m X 3.63m)
Fully fitted hand painted style kitchen with integrated Belling oven, four ring Belling hob, stainless steel and glazed extractor above, subway style partially tiled walls, integrated wine rack, laminate work surface, Franke sink and a half with matt black and glazed black surround, chrome mixer taps with hose attachment, rural outlook to rear with views across Craigantlet to Scrabo Tower beyond, casual breakfast bar dining area, space for American style fridge freezer, laminate wood effect floor, dining with partially panelled walls, uPVC and double glazed access doors to rear garden.
UTILITY ROOM: 9' 5" X 5' 7" (2.87m X 1.70m)
With range of high and low level units, space for dishwasher, space for washing machine, stainless steel sink and drainer, mixer taps, uPVC and double glazed access door to rear.
LANDING:
Access to roofspace, cavity insulation to roof and walls.
PRINCIPAL BEDROOM 20' 10" X 13' 10" (6.35m X 4.22m)
Outlook to front, range of built-in robes, shelves and railing.
ENSUITE BATHROOM:
White suite comprising of low flush WC, pedestal wash hand basin with hot and cold taps, panelled bath with mixer taps and telephone handle attachment, tiled walls, laminate tile effect floor, chrome heated towel rail.
BEDROOM (2): 16' 1" X 13' 8" (4.90m X 4.17m)
Outlook to front, range of built-in robes and outlook to side.
BEDROOM (3): 13' 9" X 11' 11" (4.19m X 3.63m)
Outlook to rear, rural aspect across Craigantlet Hills to Scrabo beyond.
BEDROOM (4): 10' 10" X 9' 7" (3.30m X 2.92m)
Outlook to rear, rural aspect with outlook to Scrabo beyond.
FAMILY BATHROOM
White suite comprising of close coupled WC, wall hung wash hand basin with vanity storage below, chrome mixer tap, oval bath with mixer taps, walk-in electric Triton shower, telephone handle attachment, inset spotlights, fully tiled walls, tiled floor, extractor fan, dual chrome heated towel rails.
DETACHED DOUBLE GARAGE:
Up and over door, oil fired boiler.
Ample driveway parking for two cars. Front garden laid in lawn, rear garden private and mature, laid in lawns with patio areas, flowerbed surround.
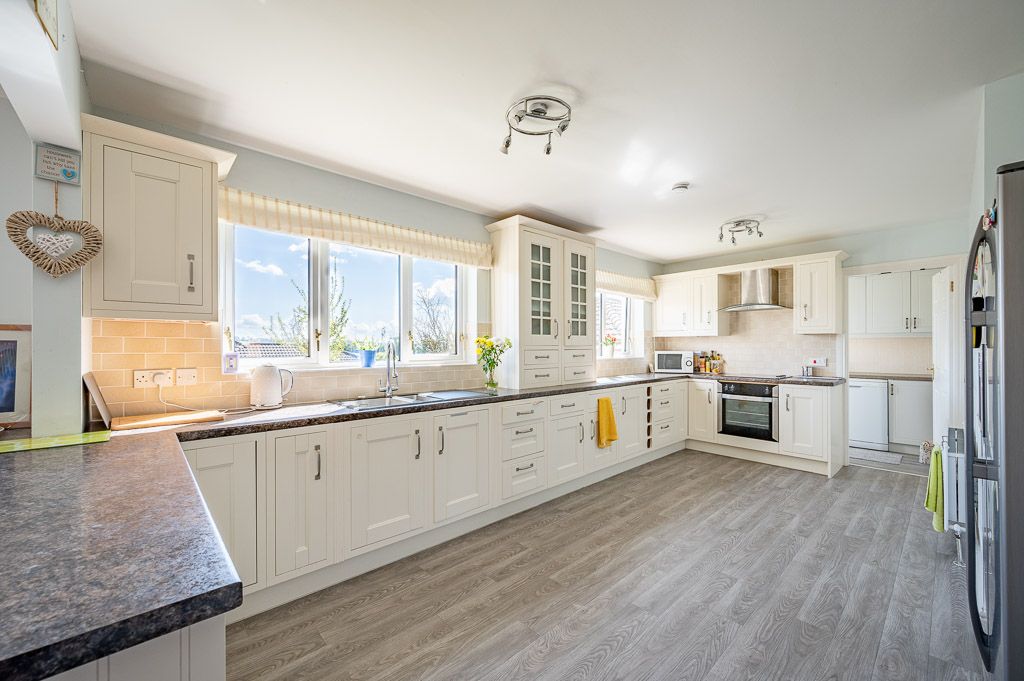
Location | View Map
View property location and whats nearby.Whats Near by?
Click below to see on map
Directions
Travelling out of Dundonald village along the Upper Newtownards Road turn left at the traffic lights into Dunlady Road. Turn right into Lambert Avenue then left into Lambert Rise. Turn left again and Number 11 is located on the right hand side.
Property Copied to Clipboard
Request More Information
Requesting Info about...
11 Lambert Rise, BELFAST
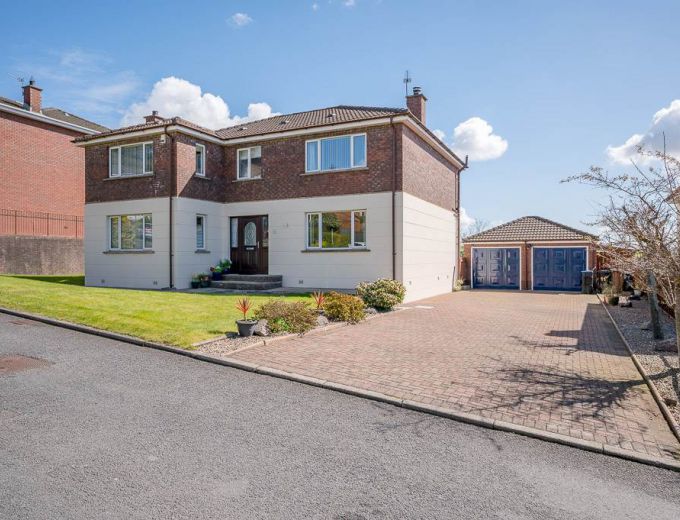
By registering your interest, you acknowledge our Privacy Policy and Terms & Conditions

By registering your interest, you acknowledge our Privacy Policy and Terms & Conditions
Value My Property
Do you have a property to sell?
If you have a property to sell we can arrange for one of our experienced valuers to provide you with a no-obligation valuation.
Please complete the form opposite and a member of our team will get in touch to discuss your requirements.
Please complete the form opposite and a member of our team will get in touch to discuss your requirements.
Financial Services Enquiry
We can help with mortgages and insurance
John Minnis work with independent financial advisers that offer private mortgage advice and insurance options.
If you would like more information about what we can offer please complete the form opposite and a member of our team will get in touch to discuss your requirements.
If you would like more information about what we can offer please complete the form opposite and a member of our team will get in touch to discuss your requirements.
Arrange a Viewing
Arrange a viewing for...
11 Lambert Rise, BELFAST


Make an Offer
Make an Offer for...
11 Lambert Rise, BELFAST




