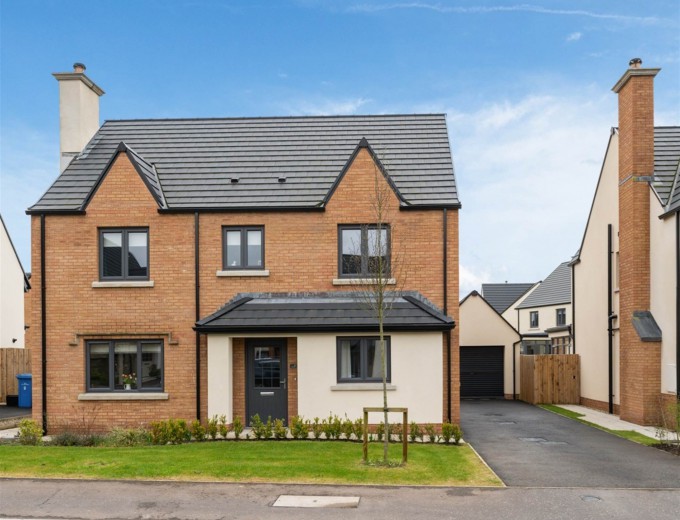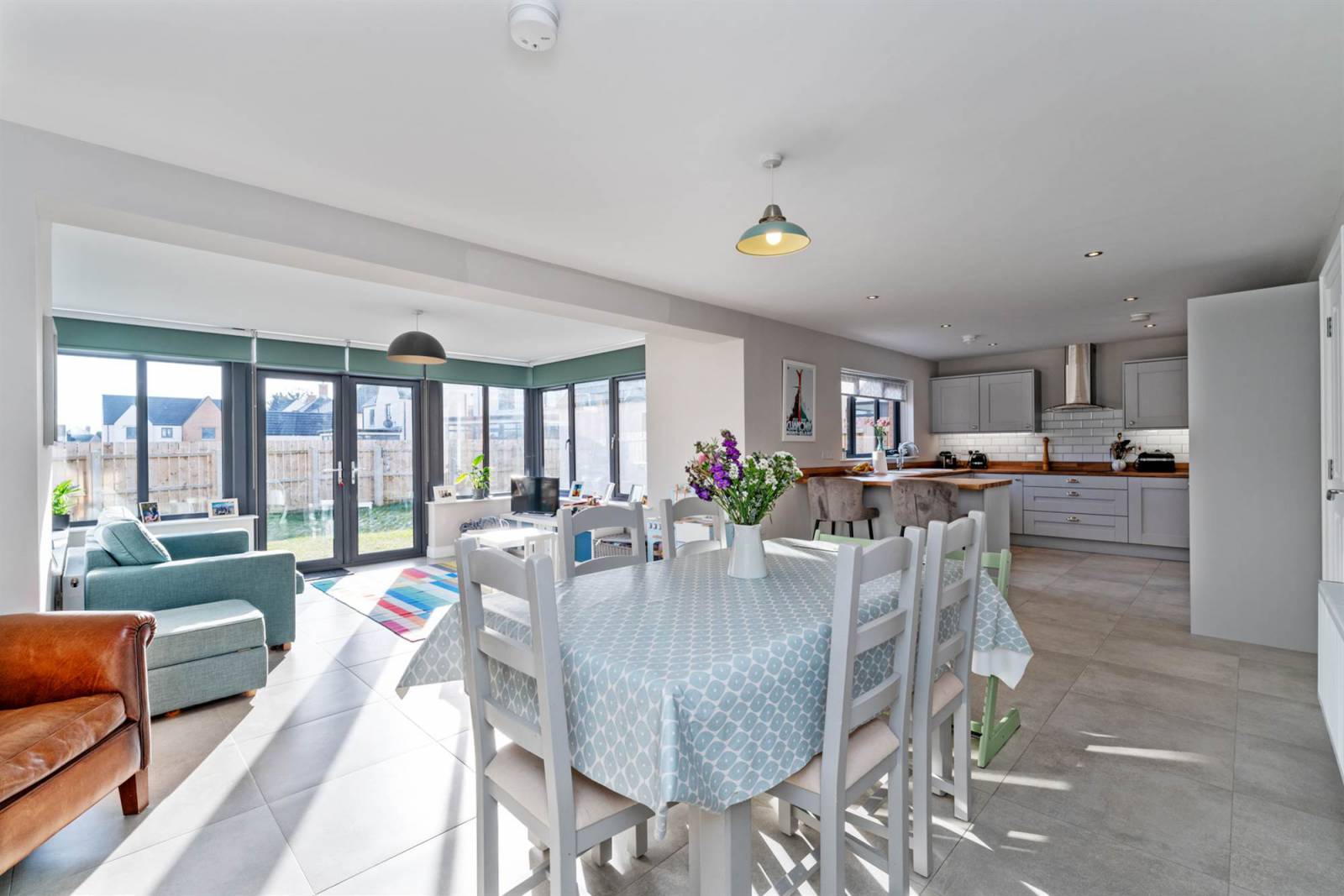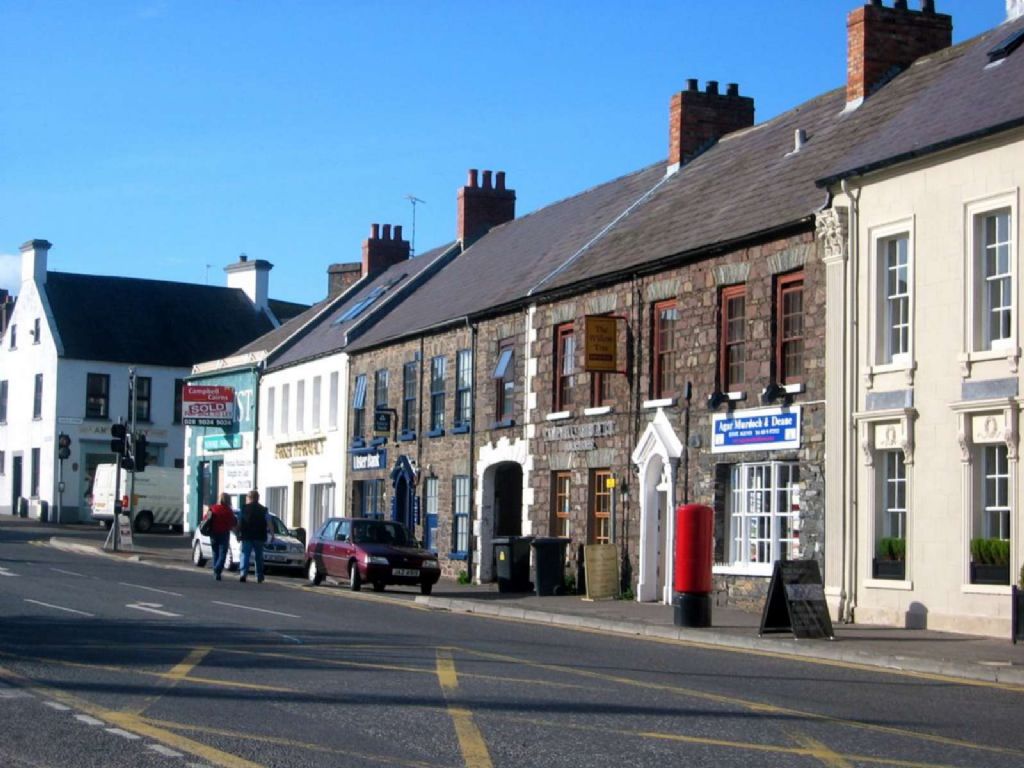This truly impressive detached family home, situated in a sought-after modern development on the Killinchy Road only a short walk away from Comber town centre, is finished to an exceptional standard. Close to a wide range of local amenities, restaurants, leisure facilities and local schools, the location offers ease of access for those commuting to work and schools in Belfast, Dundonald, Newtownards and Bangor via good road networks and public transport links.
The property provides bright and spacious accommodation throughout with no expense spared. The versatile layout will suit the needs of a range of purchasers, catering for the lifestyles of today's busy families. To the ground floor there is a bright entrance hall open to cloaks area, family lounge with feature wood-burning stove, much desired open plan modern grey Shaker style kitchen with a large dining area and further sunroom providing yet another family living space overlooking the rear gardens. The ground floor also offers a modern WC and separate utility room. To the first floor there are four excellent proportioned bedrooms, master benefiting from a luxurious white suite ensuite shower room. The modern family bathroom comprises a four-piece white suite.
Externally, the front of the property is laid in lawns and has a tarmac driveway with ample off-street car parking. To the rear, a fully enclosed private garden with both lawned and paved patio areas, ideal for entertaining, young children and pets alike.
The attributes this property provides continue with a matching detached garage, grey uPVC double glazing, gas-fired central heating, an excellent energy performance rating and an alarm system.
This home offers superb accommodation with an exceptional finish throughout. We strongly recommend early viewing to fully appreciate all that this property has to offer.
3 Ashgrove Walk
Comber , BT23 5PJ
Offers Around
£399,950
Status
For Sale
Offers Around
£399,950
Style
Detached
Bedrooms
4
Receptions
3
Heating
GFCH
EPC Rating
B83
/ B83
Broadband Speed (MAX)
The speeds indicated represent the maximum estimated fixed-line speeds as predicted by Ofcom. Please note that these are estimates, and actual service availability and speeds may differ.
Stamp Duty
£7,498 / £19,496*
*Higher amount applies when purchasing as buy to let or as an additional property

Features
Impressive detached family home constructed spring 2022
Much sought-after development close to Comber town centre
Spacious and versatile accommodation offering huge potential for the family market
Large Inviting entrance hall with cloaks area and part double-height ceiling
Spacious lounge with Henley wood-burning stove
Extensive open plan kitchen / dining leading into sizeable bright sunroom overlooking rear garden
High specification modern fully-fitted kitchen with grey Shaker style kitchen cupboards and breakfast bar providing an additional seating area
Excellent storage throughout including downstairs cloakroom and upstairs cupboard with shelving on first floor
Downstairs WC
Four excellent proportioned bedrooms, master benefiting from a modern white ensuite shower room
Luxury four-piece modern white suite family bathroom
Detached matching garage with roller door, light, power and alarm
Large tarmac driveway providing ample off-street car parking
Front garden laid in lawn with planting and decorative stone border
Fully enclosed private southerly aspect rear garden laid in lawn with paved patio area ideal for outdoor entertaining, young children and pets alike
Grey uPVC double glazing, composite doors, gas-fired central heating, alarm system
Excellent Energy Performance Rating of B83
Access to good road networks and public transport links for commuting to Belfast, Dundonald, Newtownards and Bangor
Popular local primary and post primary schools and within commuting distance of some of the Province's leading secondary schools
Early viewing highly recommended to fully appreciate this beautiful family home
Superfast Broadband
Description
Room Details
Composite front door with glass inset leading through to spacious entrance hall
RECEPTION HALL
Outlook to front and side, ceramic tiled floor, cloaks area with excellent storage and access to electric box, part double-height ceiling
LOUNGE 14' 8" X 14' 0" (4.47m X 4.27m)
Dual outlook to front and side of property, carpet, feature Henley wood-burning stove with granite hearth, television point
KITCHEN/DINING 30' 7" X 11' 3" (9.32m X 3.43m)
Outlook to rear, ceramic tiled floor, tiled splashback, range of high and low level units with solid wood grey Shaker style doors and wood-effect roll-edge work surface, built-in wine cooler, built-in dishwasher, white ceramic 1 ½ bowl sink and drainer with chrome mixer tap, four-ring Caple induction hob, Caple extractor fan, Caple built-in microwave, electric oven, built-in fridge freezer, recessed LED spot lights, ample dining space, feature light to dining
UTILITY ROOM 7' 5" X 7' 3" (2.26m X 2.21m)
Composite door with glass inset with access to driveway, ceramic tiled floor, tiled splashback, range of high and low level units with solid wood grey Shaker style doors, wood-effect roll-edge work surface, stainless steel single bowl sink and drainer with chrome mixer tap, space for washing machine and tumble dryer
DOWNSTAIRS WC
Tiled floor, tiled splashback, low flush WC, half pedestal sink with brushed nickel mixer tap, extractor fan
SUNROOM
Outlook to rear garden, access to garden through french door, tiled floor, feature light fitting, television point
LANDING
Dual outlook to front and side, carpet, oak handrail, roof space access with integrated ladder, storage cupboard with shelving
MASTER BEDROOM 12' 1" X 11' 4" (3.68m X 3.45m)
Outlook to rear garden, carpet
ENSUITE SHOWER ROOM
Outlook to side, feature ceramic tiled floor, recessed LED spot lights, modern white suite, fully tiled double walk-in shower cubicle with thermostatically controlled shower, handheld shower and drencher, vanity unit with sink and brushed nickel mixer tap, splashback, low flush WC, heated towel rail, extractor fan
BEDROOM (2) 12' 7" X 10' 4" (3.84m X 3.15m)
Outlook to front, carpet
BEDROOM (3) 11' 3" X 9' 0" (3.43m X 2.74m)
Outlook to rear, carpet
BEDROOM (4) 11' 4" X 8' 8" (3.45m X 2.64m)
Outlook to rear, carpet
LUXURIOUS FAMILY BATHROOM
Outlook to front, ceramic tiled floor, fully tiled shower cubicle with thermostatically controlled handheld shower and drencher, vanity unit with sink and brushed nickel mixer tap, low flush WC, panelled bath with chrome mixer tap and handheld shower, heated towel rail, mirror, recessed LED spotlights, extractor fan
DETACHED GARAGE 18' 6" X 9' 8" (5.64m X 2.95m)
Outlook to rear garden, roller shutter door, plastered walls and ceiling, roof space access, alarm, light and power
GARDENS
Garden to front laid in lawn with decorative pebble edging, tarmac driveway providing ample off-street car parking. To the rear a fully enclosed southerly aspect garden laid in lawn with a paved patio area ideal for entertaining, young children and pets alike, outside power, outside water tap, outside light, access to both sides for bins
.jpg)
Location | View Map
View property location and whats nearby.Whats Near by?
Click below to see on map
Directions
Turn off the Killinchy Road into Ashgrove Development, No.3 is located on your left-hand side
Property Copied to Clipboard
Request More Information
Requesting Info about...
3 Ashgrove Walk, Comber

By registering your interest, you acknowledge our Privacy Policy and Terms & Conditions

By registering your interest, you acknowledge our Privacy Policy and Terms & Conditions
Value My Property
Do you have a property to sell?
If you have a property to sell we can arrange for one of our experienced valuers to provide you with a no-obligation valuation.
Please complete the form opposite and a member of our team will get in touch to discuss your requirements.
Please complete the form opposite and a member of our team will get in touch to discuss your requirements.
Financial Services Enquiry
We can help with mortgages and insurance
John Minnis work with independent financial advisers that offer private mortgage advice and insurance options.
If you would like more information about what we can offer please complete the form opposite and a member of our team will get in touch to discuss your requirements.
If you would like more information about what we can offer please complete the form opposite and a member of our team will get in touch to discuss your requirements.
Arrange a Viewing
Arrange a viewing for...
3 Ashgrove Walk, Comber


Make an Offer
Make an Offer for...
3 Ashgrove Walk, Comber






























