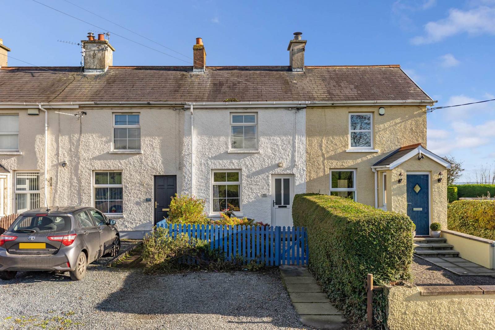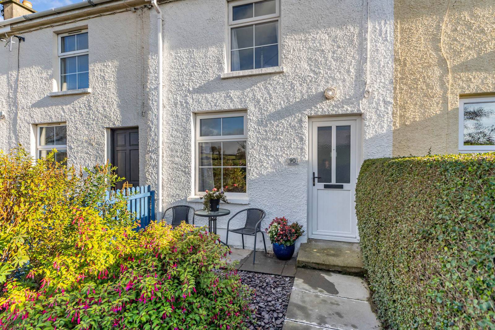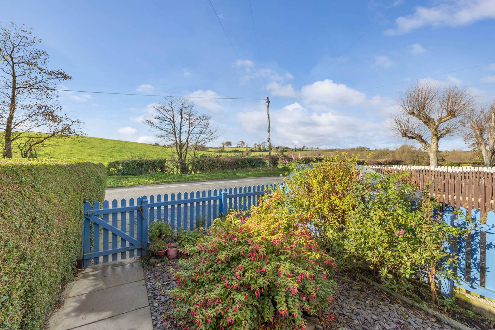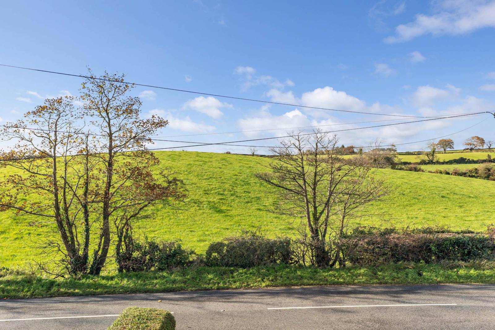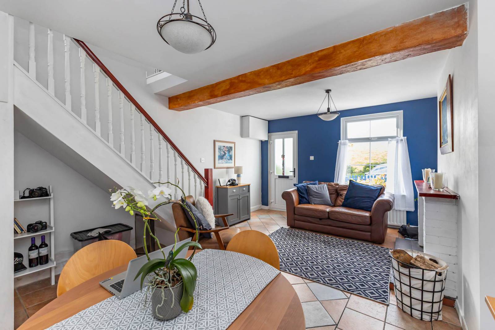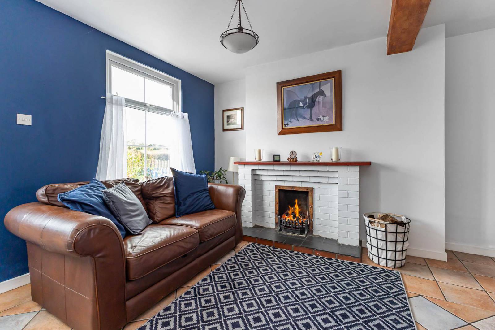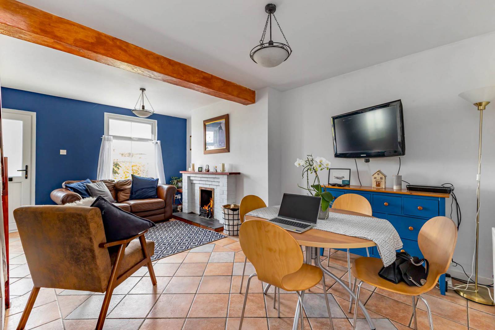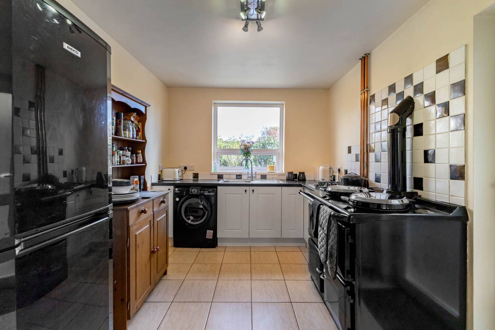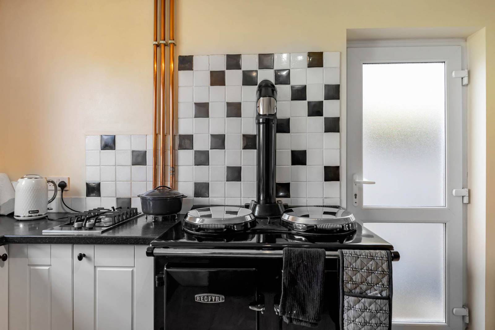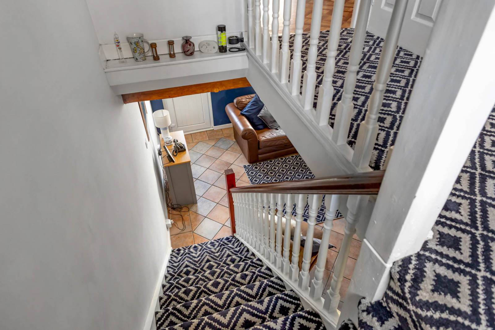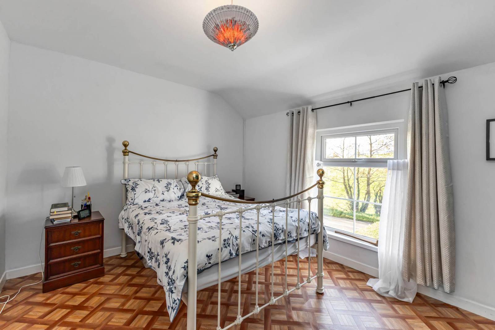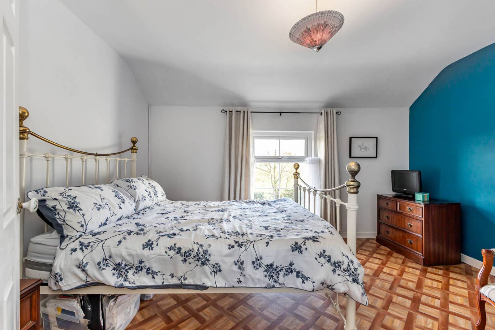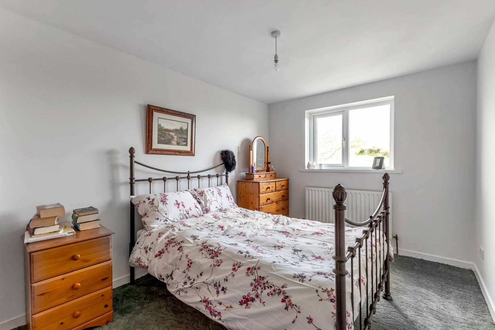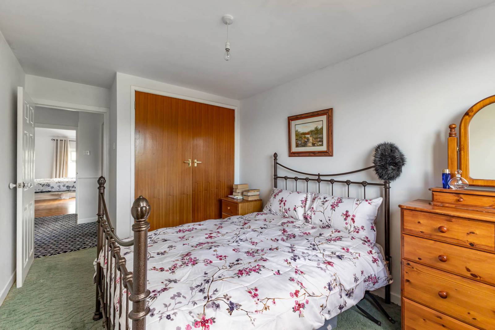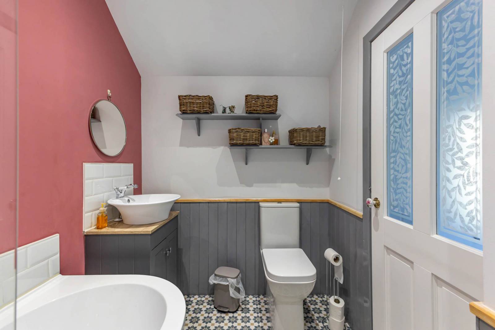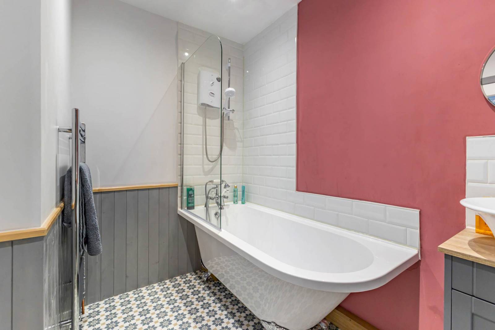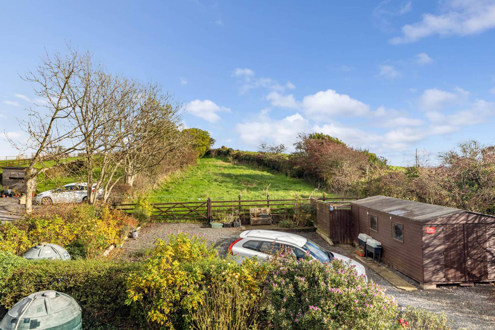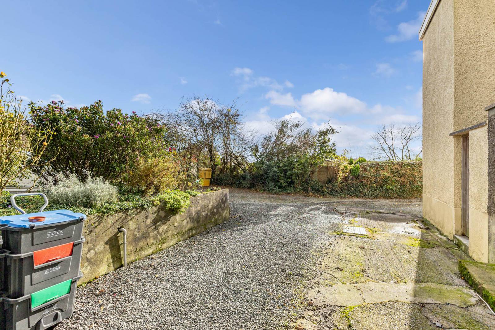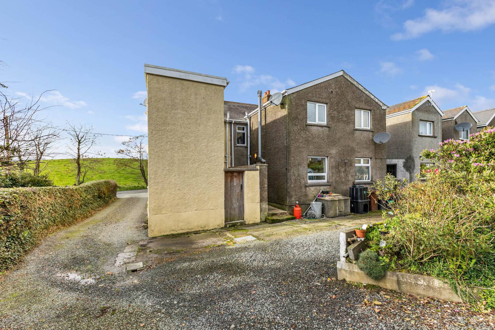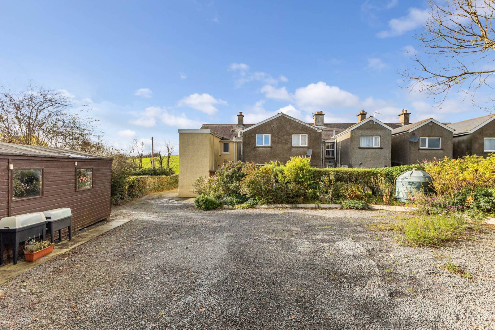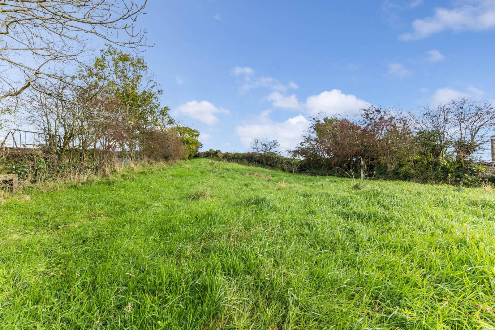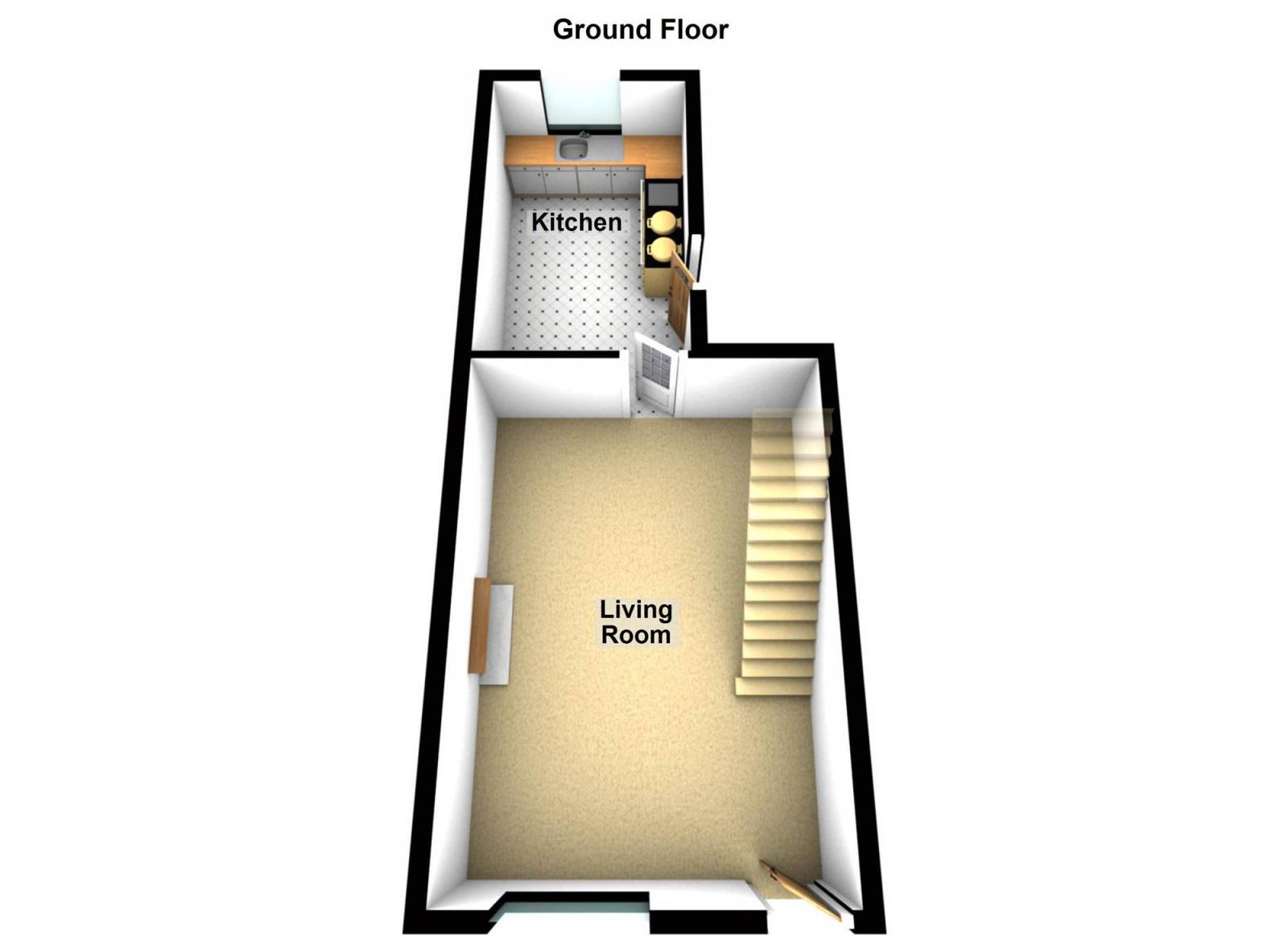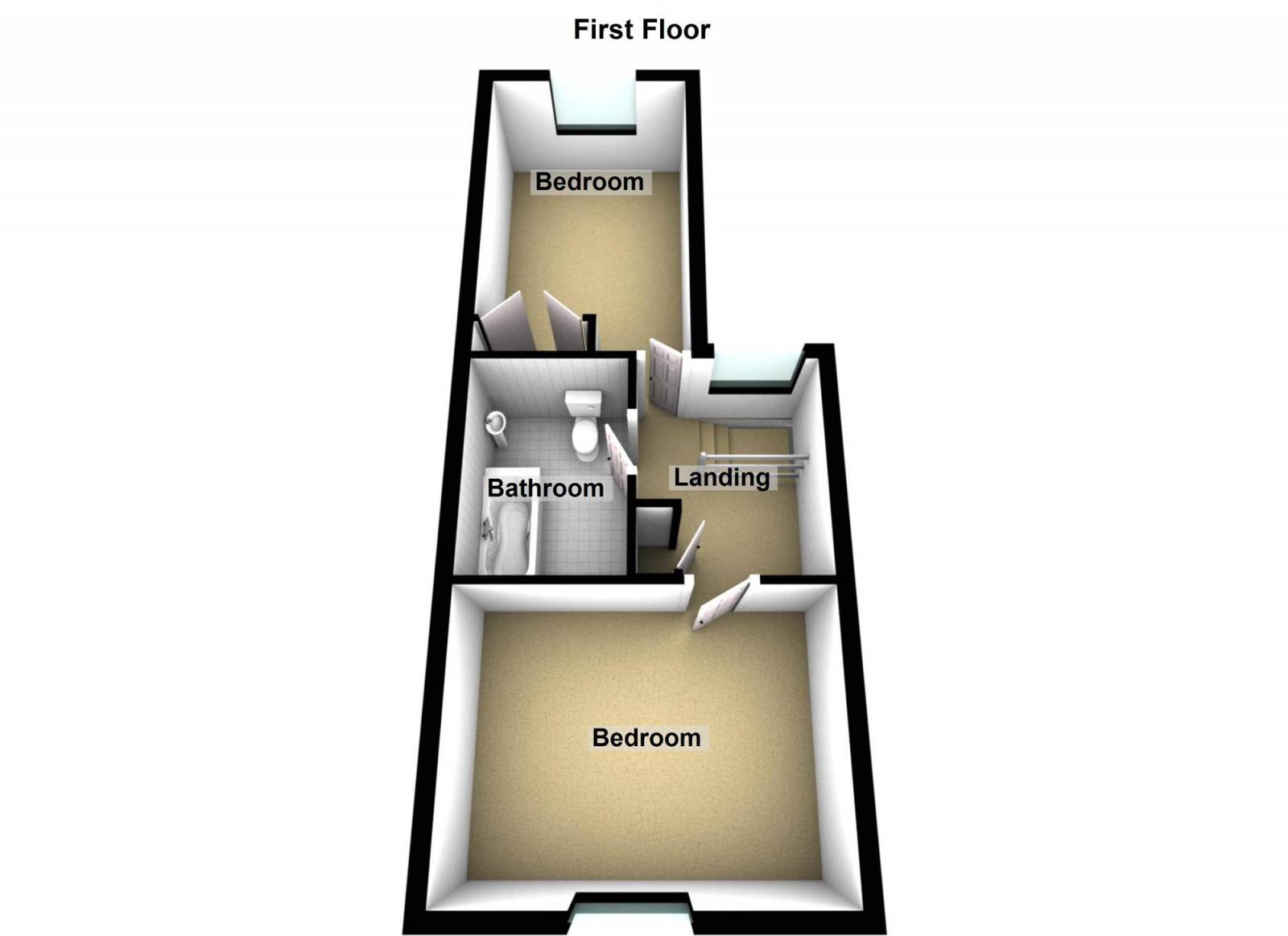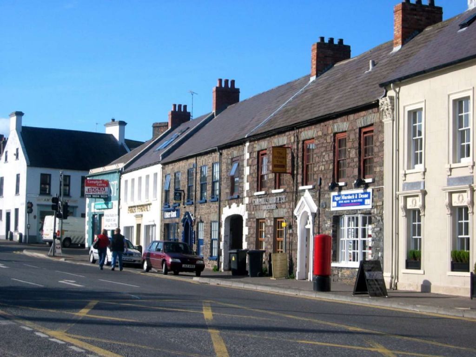This deceptively spacious Mid Terrace home is located on the popular Gransha Road. The property has been well maintained by the current owners and sits on a very generous site with excellent off-street parking for numerous cars.
Internally, the property benefits from an excellent layout. The ground floor has a living / dining area with a feature open fire place and a kitchen / dining area with fitted kitchen and a mature outlook.
The 1st floor offers two well proportioned bedrooms and a family bathroom with bespoke newly fitted white bathroom suite.
Other attributes of this beautiful home include oil fired central heating, UVPC double glazed windows, a detached timber garage with separate outhouse and enclosed animal pen plus a private fenced lawn with mature woodland trees and shrubs.
The location of this property is an added bonus with amenities in both Dundonald and Comber Close to hand.
90 Gransha Road
BELFAST, BT16 1XQ
Offers Over
£165,000
Status
Agreed
Offers Over
£165,000
Style
Terrace
Bedrooms
2
Receptions
1
Heating
OFCH
EPC Rating
E54
/ D67
Broadband Speed (MAX)
The speeds indicated represent the maximum estimated fixed-line speeds as predicted by Ofcom. Please note that these are estimates, and actual service availability and speeds may differ.
Stamp Duty
£0 / £4,950*
*Higher amount applies when purchasing as buy to let or as an additional property
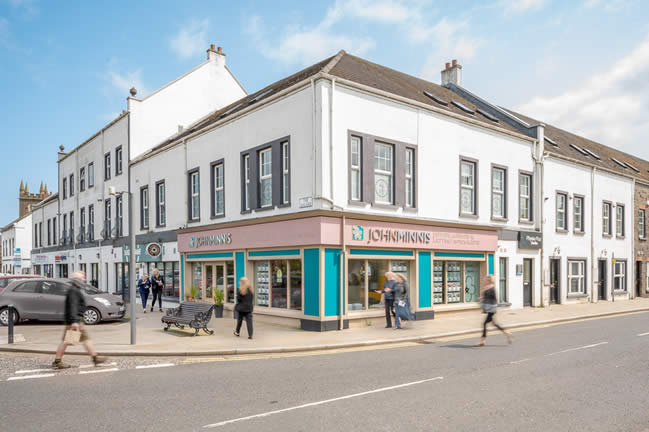
Features
Deceptively Spacious Mid - Terrace Property
Open Plan Living / Dining Area with Open Fire
Separte Kitchen / Dining Area with Mature Outlook and feature AGA
Two Well Proportioned First Floor Bedrooms with Views over the Countryside
Family Bathroom with Bespoke recently fitted White Suite
Extensive Enclosed Outside Area with Parking for Multiple Cars
Detached Timber Garage with Separate Outhouse and Enclosed Animal Pen
Private Fenced Garden with Mature Trees and Shrubs
Oil Fired Central Heating / UPVC Windows and Doors
Excellent Location with Amenities of Dundonald and Comber Close at Hand
Description
Room Details
LIVING / DINING ROOM 19' 0" X 13' 5" (5.79m X 4.09m)
With outlook to front, access to electric meter, tiled floor, feature fireplace with brick surround, wooden mantelpiece and tiled hearth, generous under stairs storage, ample space for casual dining.
KITCHEN / DINER 14' 0" X 8' 8" (4.27m X 2.64m)
Fitted kitchen with range of high and low level units, feature Aga, laminate effect worktops, stainless steel single drainer sink with chrome taps, tiled floor, part tiled walls, space for Aga range cooker, built-in two ring gas hob, mature outlook to rear, space for fridge freezer, space for washing machine.
BEDROOM (1): 13' 4" X 10' 2" (4.06m X 3.10m)
Mature outlook to front across rolling countryside, vinyl flooring.
FAMILY BATHROOM
Bespoke newly fitted bathroom with white suite comprising low flush WC with push button floating wash hand basin with chrome mixer tap and built-in vanity unit with tiled splashback, free standing bath with chrome feet, fully tiled enclosure, Mira Sport electric shower with telephone attachment, chrome heated towel rail, wooden panelled walls with low voltage recessed spotlighting and extractor fan, vinyl flooring.
BEDROOM (2): 13' 9" X 8' 8" (4.19m X 2.64m)
With mature private outlook to rear, additional built-in storage cupboard with built-in shelving and access to insulated lagged copper cylinder, uPVC double glazed access door to rear garden.
Private shared laneway laid in pebbles leading to extensive enclosed outdoor area, pebbled driveway with off-street parking for several cars, mature surrounding shrubs, trees and flower bedding, detached timber garage with separate outhouse and animal pen, private fenced area leading to additional land of circa 1/3 of an acre with mature woodland trees and shrubs surrounding, laid in grass, access to oil tank
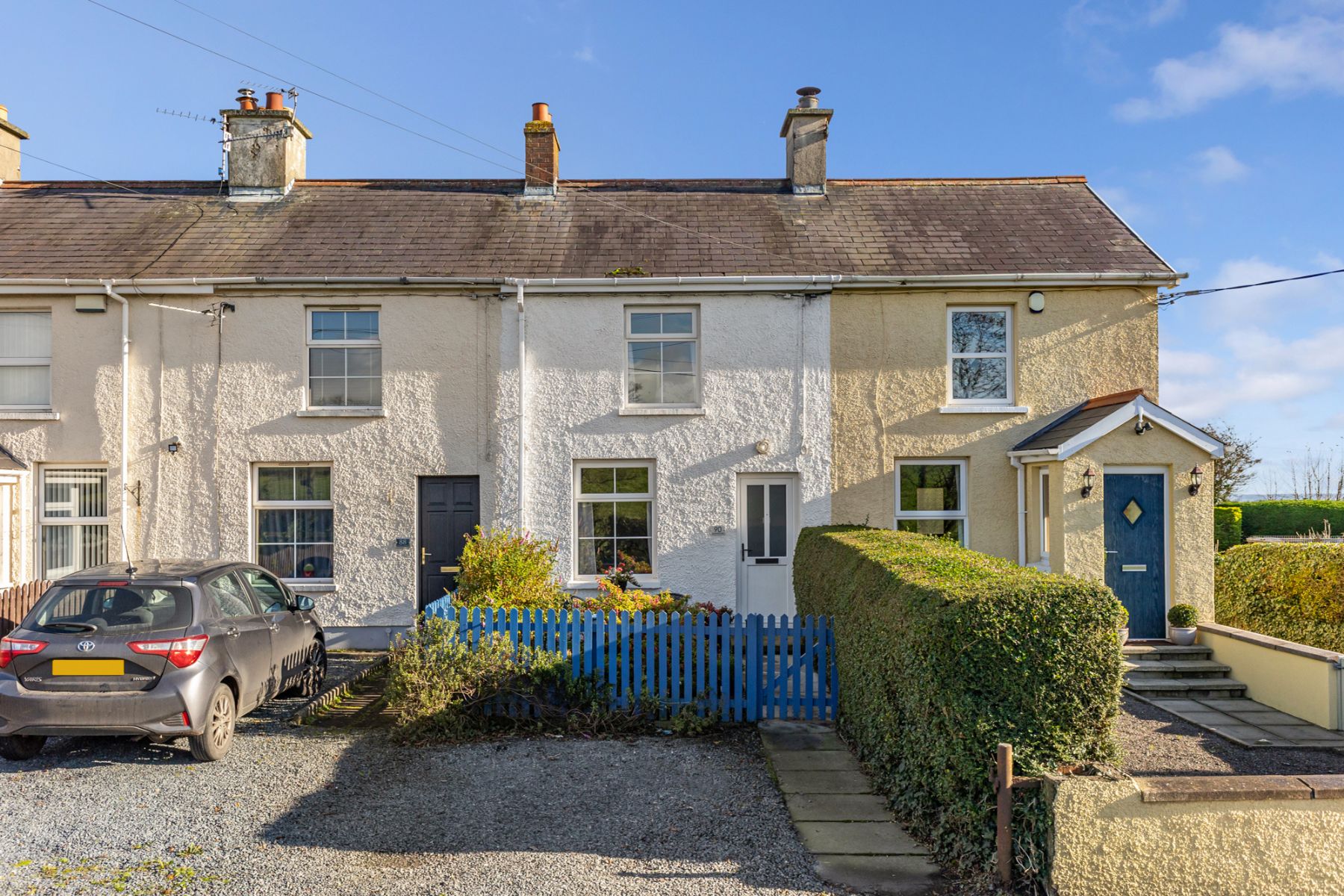
Location | View Map
View property location and whats nearby.Whats Near by?
Click below to see on map
Directions
From Comber Square head along Killinchy street. Continue straight up the Glen road. Turn Left onto Peartree hill then right on Gransha Road. Number 90 will be the second terrace house on the right hand side.
Property Copied to Clipboard
Request More Information
Requesting Info about...
90 Gransha Road, BELFAST
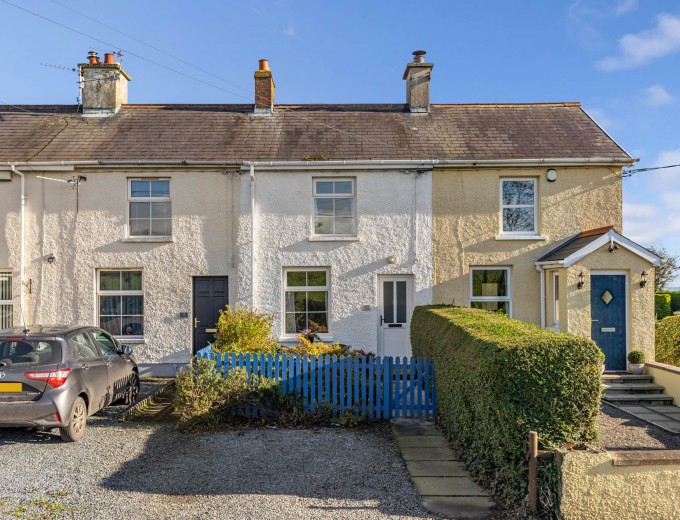
By registering your interest, you acknowledge our Privacy Policy and Terms & Conditions

By registering your interest, you acknowledge our Privacy Policy and Terms & Conditions
Value My Property
Do you have a property to sell?
If you have a property to sell we can arrange for one of our experienced valuers to provide you with a no-obligation valuation.
Please complete the form opposite and a member of our team will get in touch to discuss your requirements.
Please complete the form opposite and a member of our team will get in touch to discuss your requirements.
Financial Services Enquiry
We can help with mortgages and insurance
John Minnis work with independent financial advisers that offer private mortgage advice and insurance options.
If you would like more information about what we can offer please complete the form opposite and a member of our team will get in touch to discuss your requirements.
If you would like more information about what we can offer please complete the form opposite and a member of our team will get in touch to discuss your requirements.
Arrange a Viewing
Arrange a viewing for...
90 Gransha Road, BELFAST


Make an Offer
Make an Offer for...
90 Gransha Road, BELFAST




