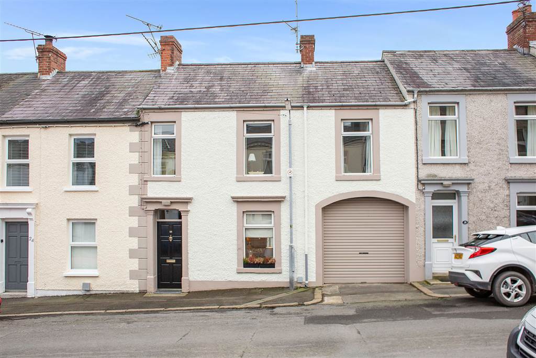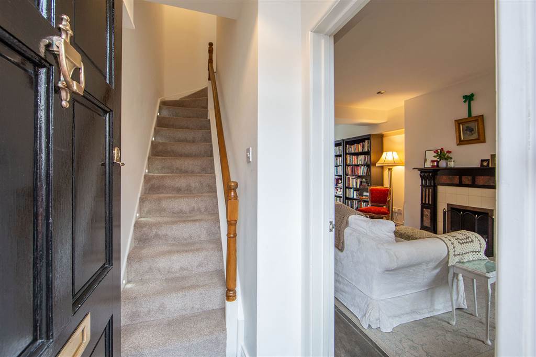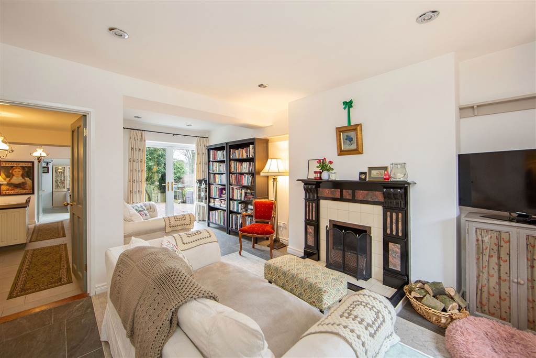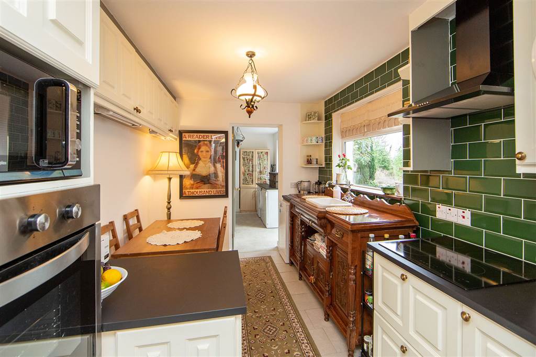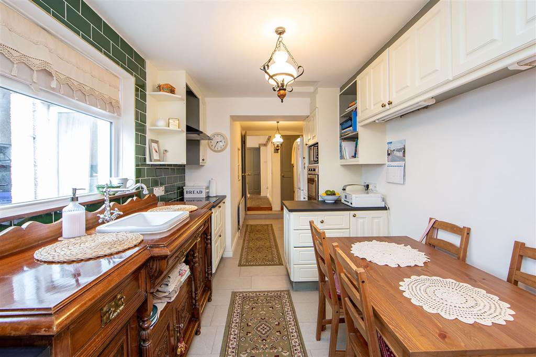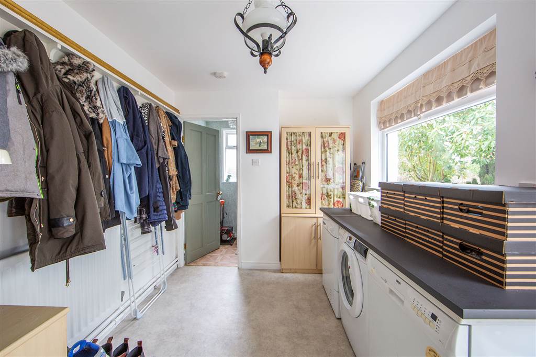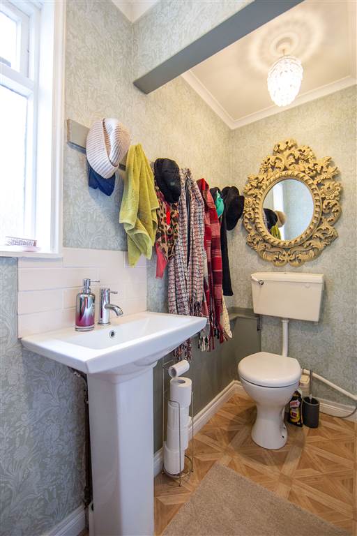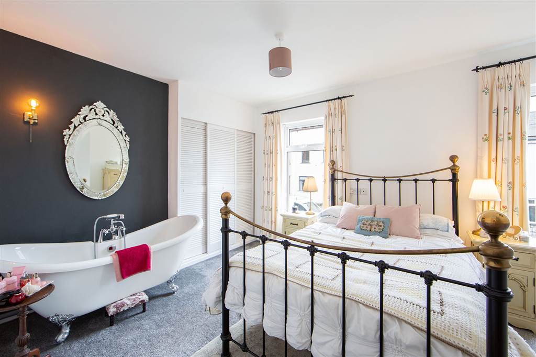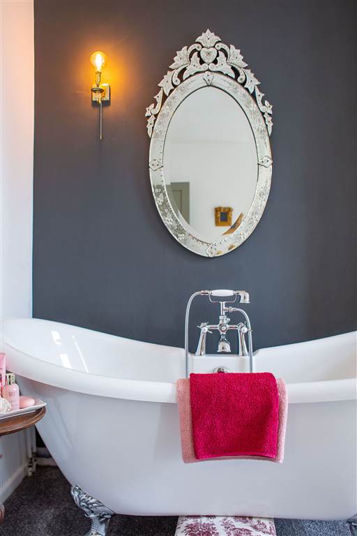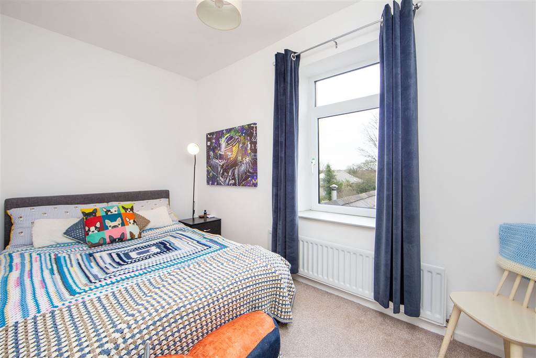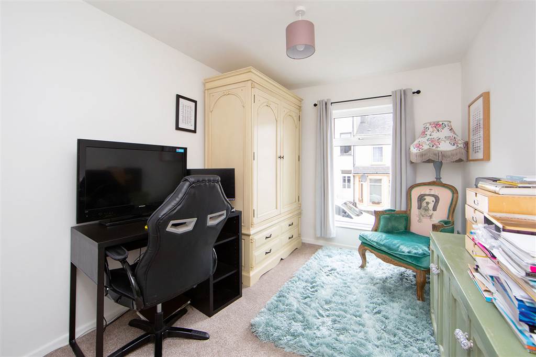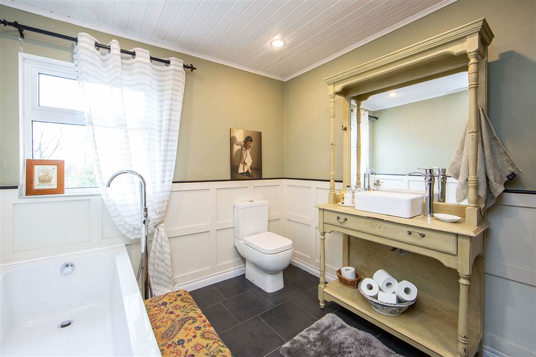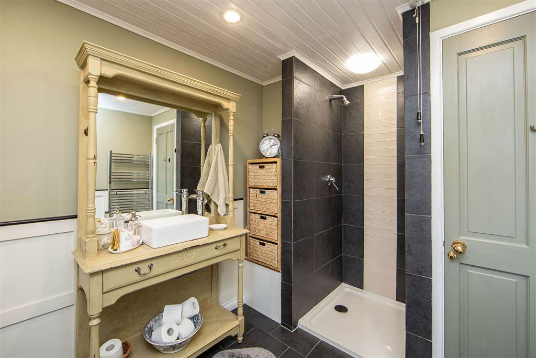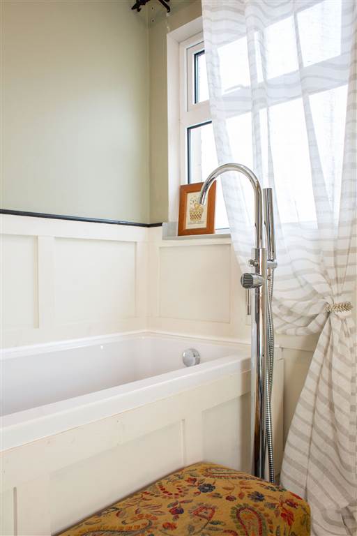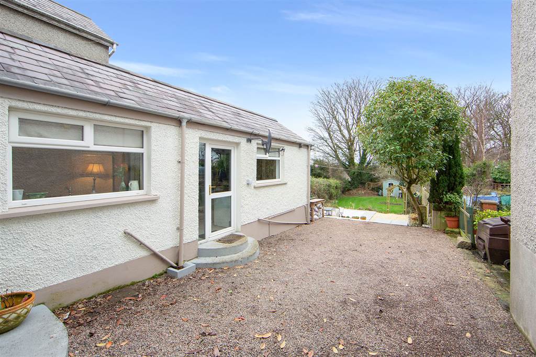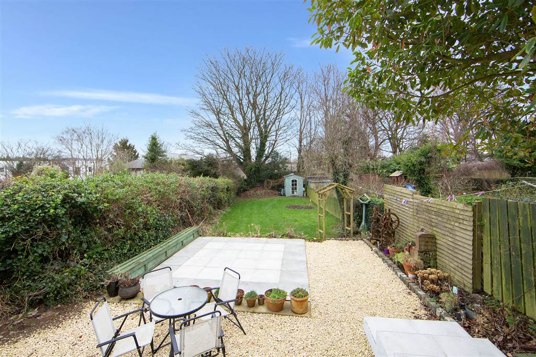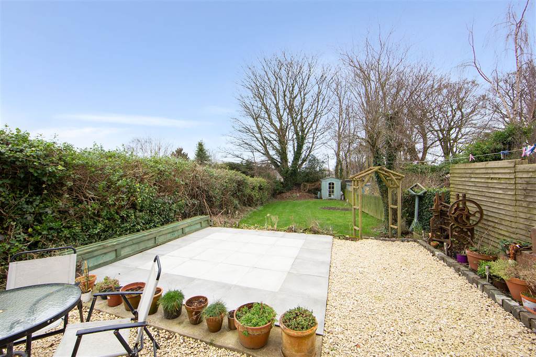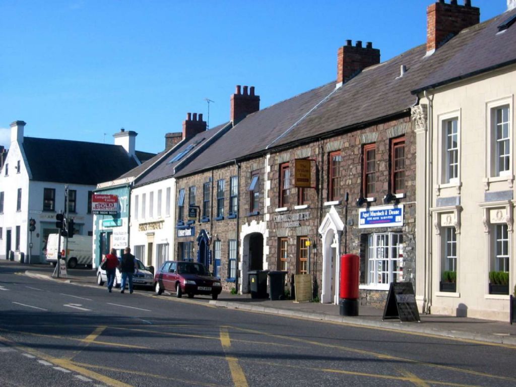Rarely does a property with such a wealth of character and charm present itself to the open market. Number 26 Brownlow Street is not simply your typical mid-terrace townhouse and can only be fully appreciated by personal appraisal. A tasteful colour palette, both internally and externally, and meticulous attention to detail throughout combines to create a home that exudes character and charm and oozes warm and comfort throughout. This home is within walking distance of Comber town centre yet boasts secluded privacy and rural feel. Local amenities, leisure facilities and highly regarded local schools, including Andrews Memorial Primary School, are all close at hand. Exceptional presentation, generously proportioned and bright accommodation ensures this property will create strong interest on today"s market.
Of particular note is the tiled drawing room with slate fireplace, open fire and French doors to the rear patio and mature rear gardens. The hand painted style kitchen with free standing walnut antique sink unit and dining space leads to the generous boot room/laundry room and ground floor WC. To the first floor there are three generous bedrooms, principal room with free standing ball and claw foot bath, luxurious bathroom suite with wall panelling, floor mounted mixer taps and built-in shower unit.
There is vehicular access through roller shutter door and further loose pebbled parking, generous mature garden landscaped with tiled pathways and patio areas, raised flowerbeds and mature trees and planting.
This is a unique opportunity to purchase a property steeped in character with well proportioned accommodation ideally located within striking distance of Comber town centre whilst providing ease of access to the main arterial routes for commuting to Belfast.
26 Brownlow Street
NEWTOWNARDS, BT23 5ER
Offers Over
£179,950
Status
Agreed
Offers Over
£179,950
Style
Terrace
Bedrooms
3
Receptions
1
Heating
OFCH
EPC Rating
G16
/ E52
Broadband Speed (MAX)
The speeds indicated represent the maximum estimated fixed-line speeds as predicted by Ofcom. Please note that these are estimates, and actual service availability and speeds may differ.
Stamp Duty
£0 / £5,399*
*Higher amount applies when purchasing as buy to let or as an additional property

Features
Exceptionally Well Presented and Maintained Period Terrace Town House
Beautifully Presented with Bright and Spacious Accommodation Throughout
Three Well Proportioned Bedrooms Including Principal Bedroom with Free Standing Ball and Claw Foot Bath
Luxurious Bathroom Suite with Wall Panelling, Floor Mounted Mixer Taps and Separate Shower Cubicle
Tiled Drawing Room with Slate Fireplace, Open Fire and French Doors to Rear Gardens
Hand Painted Style Kitchen with Porcelain Tiling and Walnut Antique Free Standing Sink Unit
Large Boot Room/Utility Room
Ground Floor WC
Oil Fired Central Heating
uPVC Double Glazing
Off-Street Parking Through Roller Shutter Entrance
Mature Landscaped Rear Gardens with Porcelain Tiled Patio Areas and Pathways, Raised Flowerbeds, Mature Gardens in Lawns and Mature Trees
Walking Distance to Comber Town Centre and a Varied Range of Local Schools, Local Amenities, Leisure Facilities and Restaurants
Convenient to Main Arterial Routes and Public Transport Links for Commuting
Description
Room Details
Hardwood front door, glazed top light.
MOSAIC TILED RECEPTION PORCH:
Staircase with LED foot light to first floor, access door to lounge/dining room.
LOUNGE/DINING ROOM: 20' 5" X 11' 11" (6.22m X 3.63m)
With slate tiled floor, slate fireplace, tiled inset and hearth, open fire, recessed spotlighting, outlook to front, uPVC double glazed French doors to rear garden.
KITCHEN: 20' 1" X 8' 0" (6.12m X 2.44m)
With excellent storage cupboard under stairs, porcelain tiling throughout, hand painted range of high and low level units, brass fittings, laminate work surface, four ring hob with extractor fan, part Subway tiled walls, free standing antique walnut carved cabinet with ceramic inset sink unit, antique style chrome mixer taps, drawer units and cabinets below, integrated high level oven, space for microwave, space for fridge freezer, ample family dining, outlook to rear, access to large boot room/utility/laundry.
BOOT ROOM / UTILITY / LAUNDRY: 11' 5" X 8' 0" (3.48m X 2.44m)
Plumbed for washing machine, space for dryer, plumbed for dishwasher, excellent storage and cloaks area with uPVC double glazed access door to rear patio and gardens.
GROUND FLOOR WC:
With white suite comprising low flush WC, pedestal wash hand basin, tiled splashback, chrome mixer tap, oil fired boiler.
FIRST FLOOR LANDING:
Access hatch to roofspace, hotpress, copper cylinder, built-in shelving.
BEDROOM (1): 14' 10" X 10' 8" (4.52m X 3.25m)
With free standing roll top ball and claw foot bath with antique style chrome mixer taps, built-in robes with sliding fronted doors.
BEDROOM (2): 12' 2" X 6' 4" (3.71m X 1.93m)
Outlook to rear garden, built-in robes.
BEDROOM (3): 10' 8" X 8' 0" (3.25m X 2.44m)
Outlook to front, built-in robes.
BATHROOM:
Modern white suite comprising low flush WC, panelled bath with floor mounted chrome mixer taps and telephone hand shower, chrome heated towel rail, free standing antique hand painted washer unit with ceramic sink unit, chrome mixer taps and recessed mirror, built-in fully tiled shower cubicle with contrasting tiling detail, thermostatically controlled shower unit, overhead drencher, ceramic tiled floor, tongue and groove ceiling, recessed spotlighting.
Insulated and partially floored, ideal for storage.
Roller shutter door providing access with outside power sockets, outdoor lighting, loose pebbled areas, well screened oil storage tank and tiled steps to landscaped rear gardens with loose pebbled areas, tiled patio areas, flowerbeds, raised flowerbeds, mature shrubs, gardens laid in lawns, mature shrubs and planting, mature trees, garden shed/summer house.
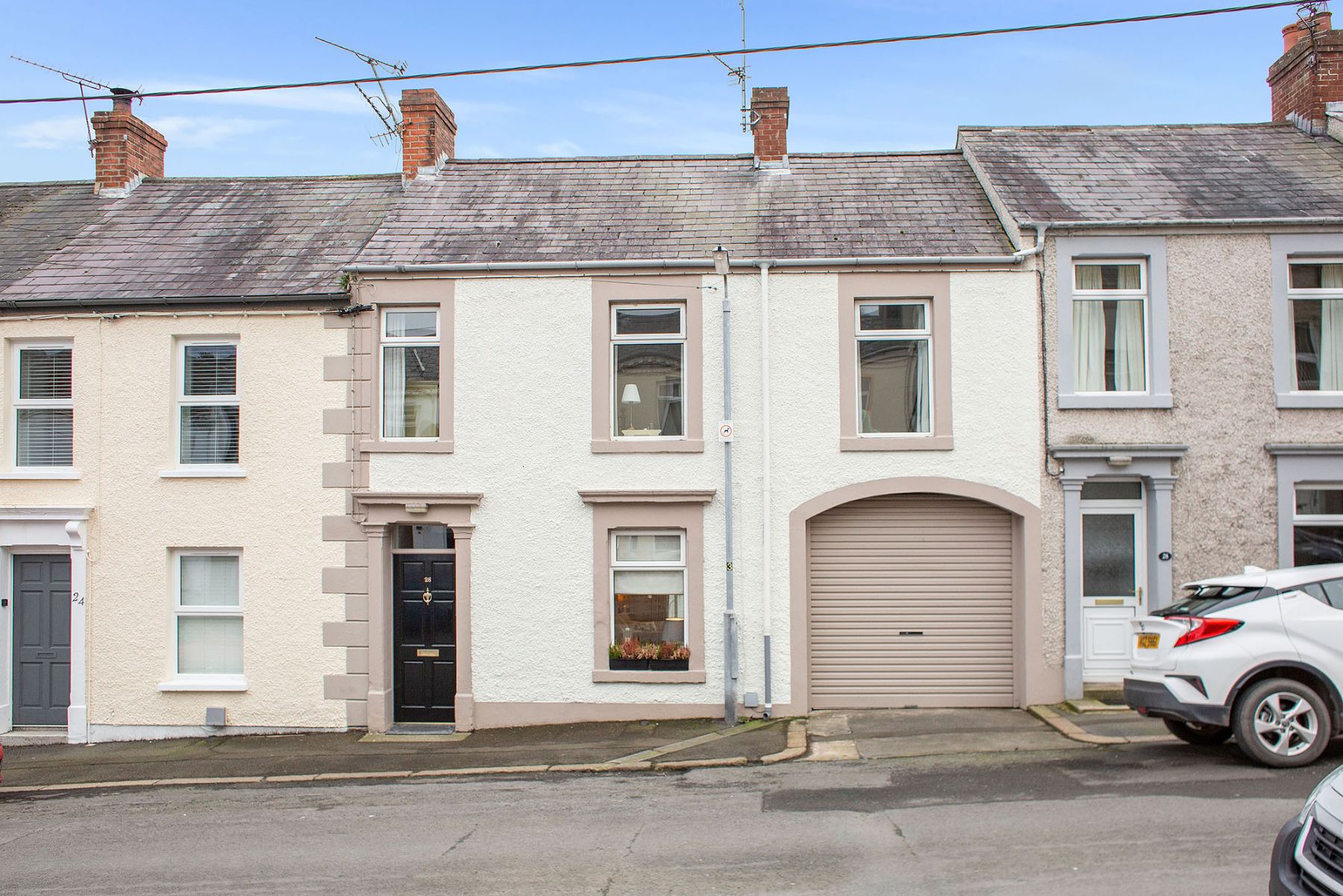
Location | View Map
View property location and whats nearby.Whats Near by?
Click below to see on map
Directions
Approaching from the town centre turn left at the mini roundabout at the TT Lounge. Turn right at next junction, left at mini roundabout at Glen Road and Brownlow Street is the first left hand turn. Number 26 can be located on the left hand side.
Property Copied to Clipboard
Request More Information
Requesting Info about...
26 Brownlow Street, NEWTOWNARDS
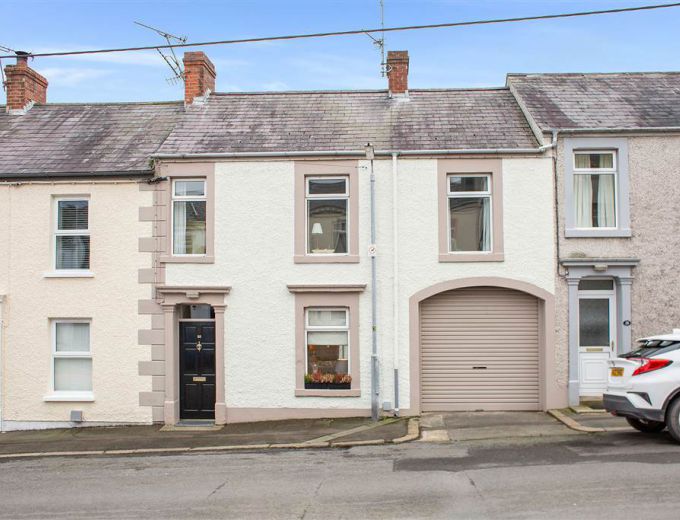
By registering your interest, you acknowledge our Privacy Policy and Terms & Conditions

By registering your interest, you acknowledge our Privacy Policy and Terms & Conditions
Value My Property
Do you have a property to sell?
If you have a property to sell we can arrange for one of our experienced valuers to provide you with a no-obligation valuation.
Please complete the form opposite and a member of our team will get in touch to discuss your requirements.
Please complete the form opposite and a member of our team will get in touch to discuss your requirements.
Financial Services Enquiry
We can help with mortgages and insurance
John Minnis work with independent financial advisers that offer private mortgage advice and insurance options.
If you would like more information about what we can offer please complete the form opposite and a member of our team will get in touch to discuss your requirements.
If you would like more information about what we can offer please complete the form opposite and a member of our team will get in touch to discuss your requirements.
Arrange a Viewing
Arrange a viewing for...
26 Brownlow Street, NEWTOWNARDS


Make an Offer
Make an Offer for...
26 Brownlow Street, NEWTOWNARDS




