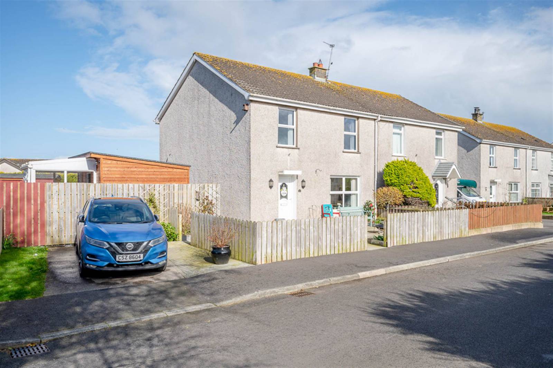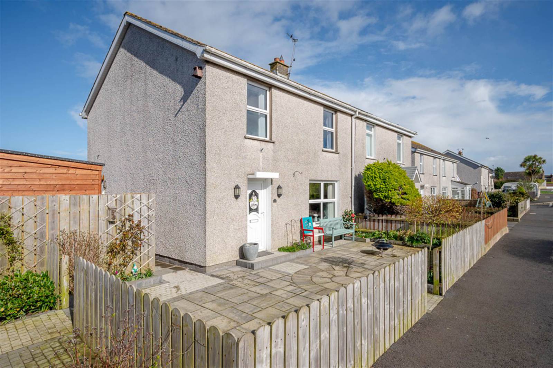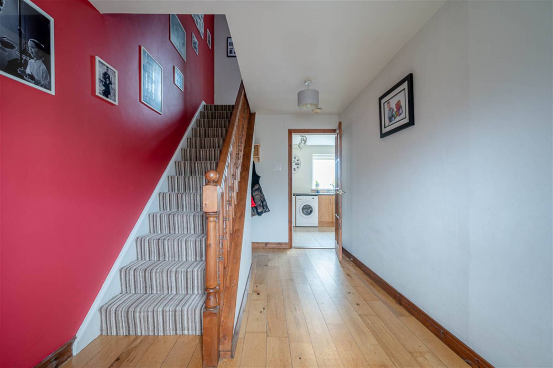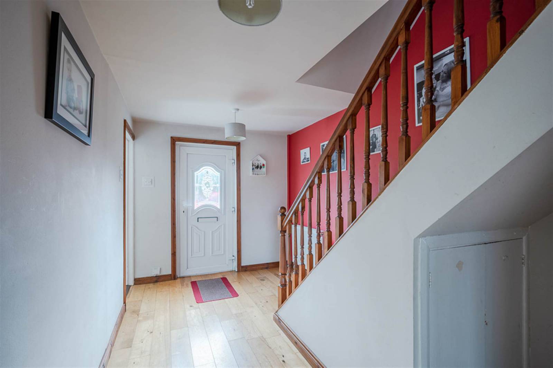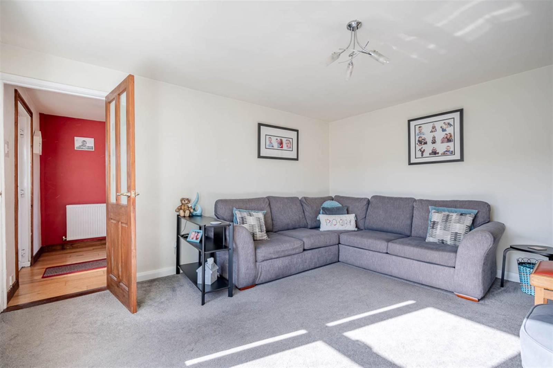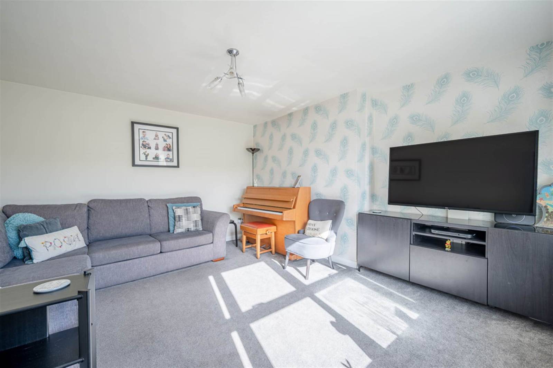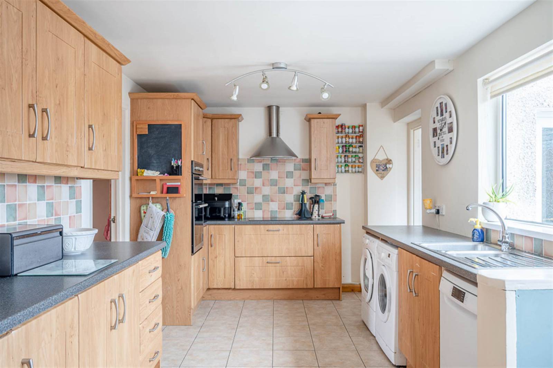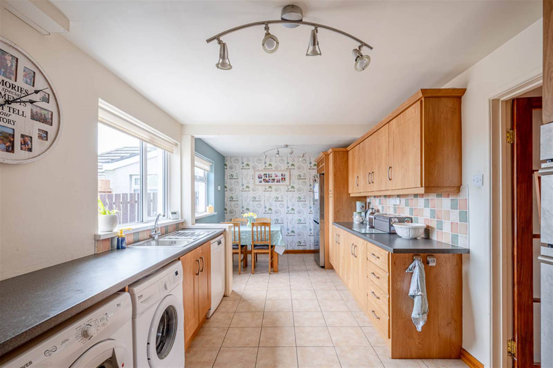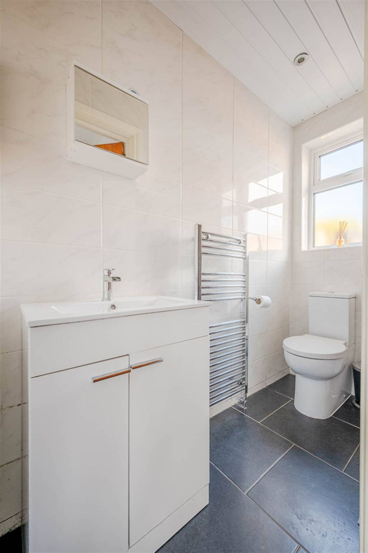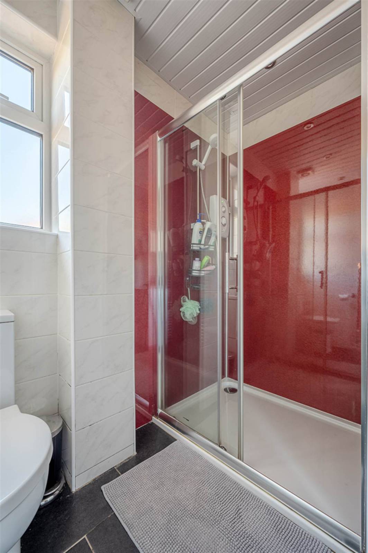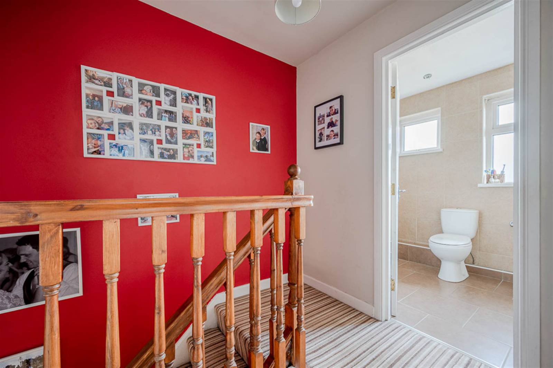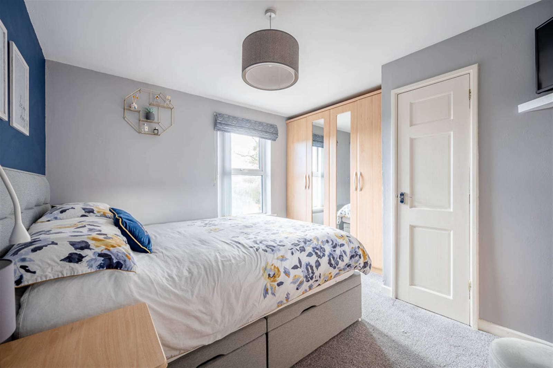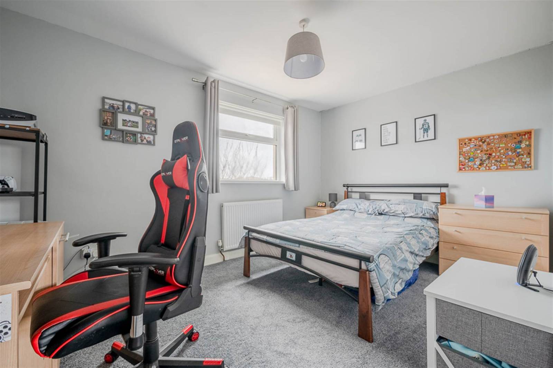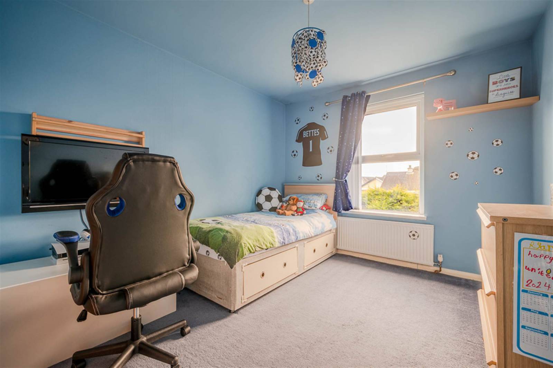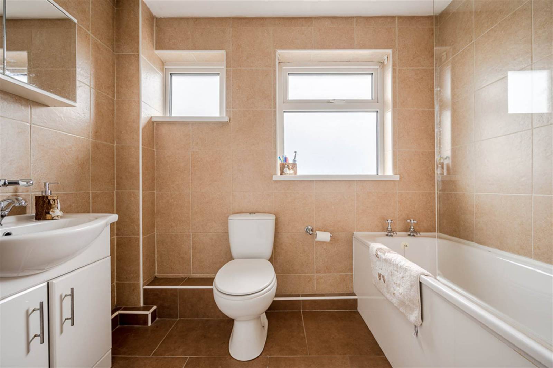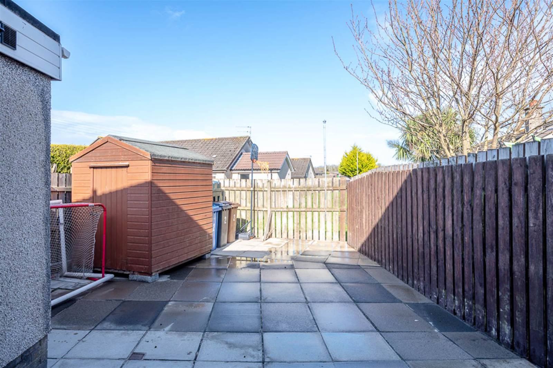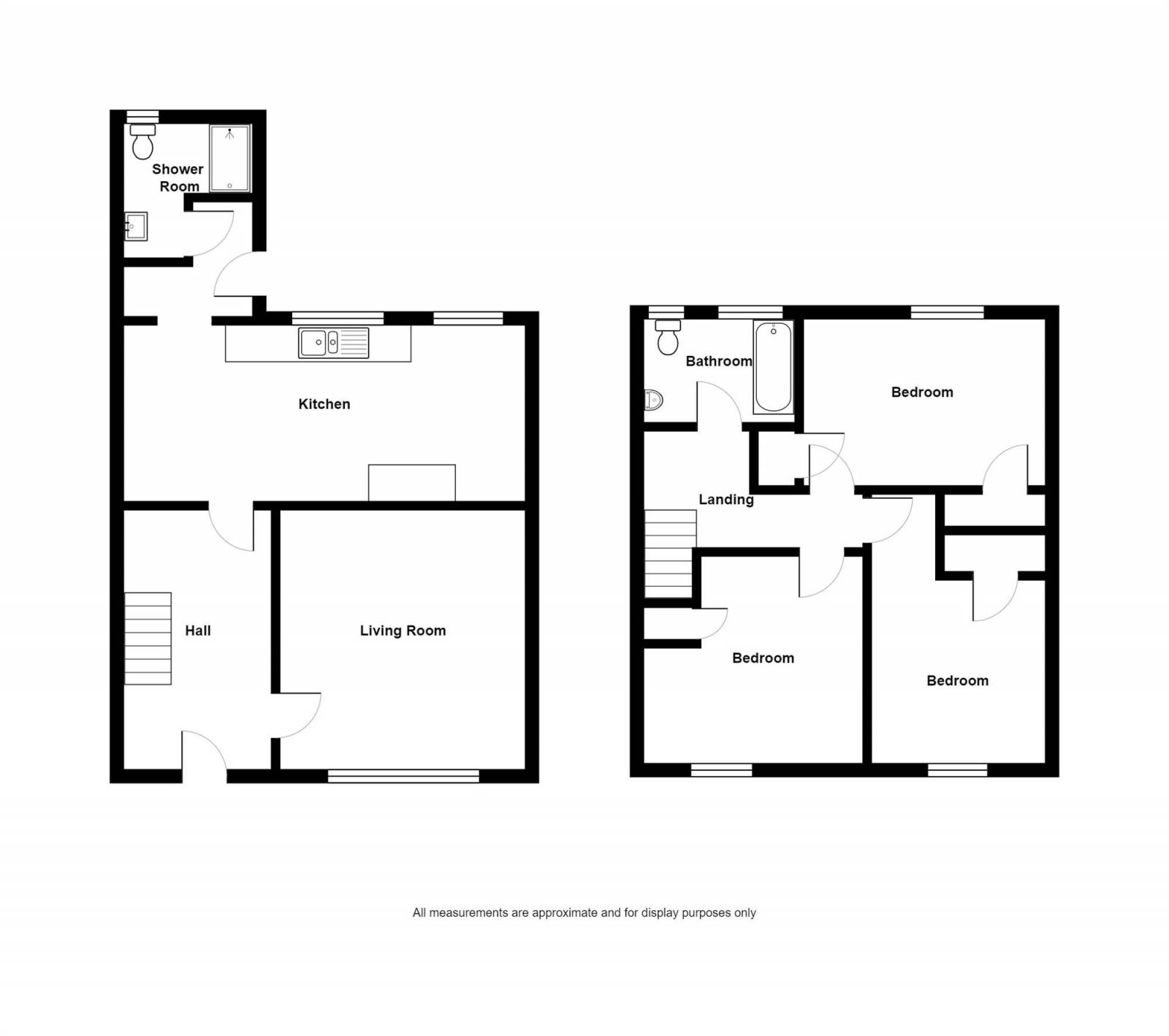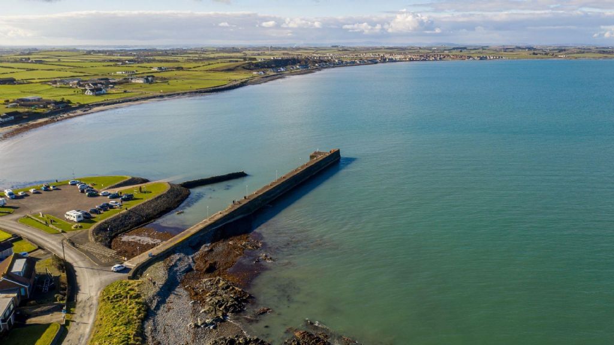Here is an ideal opportunity to purchase an attractive end terrace property which is well presented throughout leaving little left to do but move your furniture in and enjoy. Located just off Carrowdore's Main Street there are many local amenities close by including primary school, Strangford College, Play Park and shops.
The accommodation comprises living room, kitchen with casual dining area and shower room on the ground floor. Upstairs this property is further enhanced by having three well proportioned bedrooms, all with built-in wardrobes. There is also a bathroom with three piece suite. Outside does not disappoint either. There is a driveway at the front as well as a front paved forecourt. At the rear is an easily maintained rear garden in paving. Other benefits include oil fired central heating and uPVC double glazed windows.
This property should have wide ranging appeal to a host of potential purchasers and with all it has to offer we can thoroughly recommend a viewing at your earliest opportunity so as to appreciate it in its entirety.
2 Church Road
NEWTOWNARDS, BT22 2HA
Offers Around
£134,950
Status
Agreed
Offers Around
£134,950
Style
Semi-Detached
Bedrooms
3
Receptions
1
Heating
Oil
EPC Rating
D60
/ D66
Broadband Speed (MAX)
The speeds indicated represent the maximum estimated fixed-line speeds as predicted by Ofcom. Please note that these are estimates, and actual service availability and speeds may differ.
Stamp Duty
£0 / £4,049*
*Higher amount applies when purchasing as buy to let or as an additional property
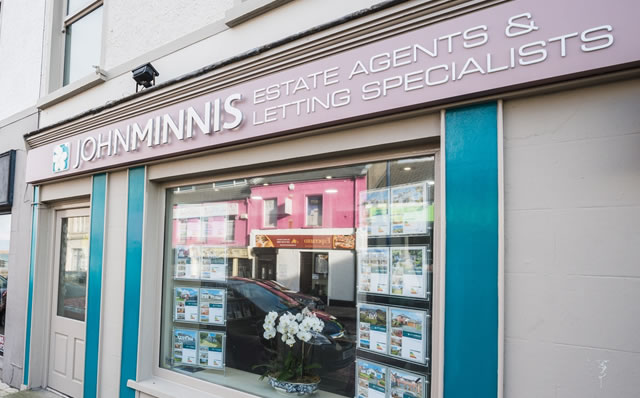
Features
Attractive End Terrace Property
Well Presented Throughout Leaving Little Left to do but Move Your Furniture in and Enjoy
Popular and Convenient Location
Bright and Spacious Accommodation
Living Room
Good Sized Kitchen with Casual Dining Area
Three Well Proportioned Bedrooms, All with Built-in Wardrobes
First Floor Bathroom with Three Piece Suite
Ground Floor Shower Room with Three Piece Suite
Oil Fired Central Heating
uPVC Double Glazed Windows, Guttering and Soffits
External Low Maintenance Aspect
Driveway with Parking to the Front
Front Paved Forecourt
Rear Garden in Paving
Amenities Close by Including Primary School, Strangford College, Play Park and Shops
Wide Ranging Appeal to a Host of Potential Purchasers
Early Viewing Essential
Description
Room Details
uPVC double glazed front door to reception hall.
RECEPTION HALL:
Solid oak floor.
LIVING ROOM: 14' 2" X 11' 10" (4.32m X 3.61m)
at widest points
KITCHEN WITH CSUAL DINING AREA : 21' 5" X 9' 2" (6.53m X 2.79m)
at widest points
Range of high and low level unit, granite effect work surfaces, one and a half bowl single drainer stainless steel sink unit with mixer tap, integrated double oven, integrated four ring hob, tiled splashback, extractor fan above, plumbed for washing machine, space for tumble dryer, plumbed for dishwasher, recess for fridge freezer, integrated wine rack, fully tiled floor, part tiled walls.
REAR HALLWAY:
Fully tiled floor, uPVC double glazed door to outside.
SHOWER ROOM:
Three piece suite comprising built-in shower cubicle with Mira electric shower, wash hand basin with mixer tap, storage beneath, low flush WC, fully tiled floor, part tiled walls, chrome heated towel rail, extractor fan.
STAIRS TO FIRST FLOOR
LANDING:
Access to roofspace.
BEDROOM (1): 11' 5" X 11' 10" (3.48m X 3.61m)
into robes at widest points
Range of built-in wardrobes, additional single built-in wardrobe.
BEDROOM (2): 13' 1" X 9' 1" (3.99m X 2.77m)
Built-in wardrobe.
BEDROOM (3): 10' 6" X 9' 4" (3.20m X 2.84m)
Built-in wardrobe.
BATHROOM:
Three piece suite comprising panelled bath with Triton shower over, wash hand basin with mixer tap and storage beneath, low flush WC, fully tiled floor, fully tiled walls, chrome heated towel rail.
Driveway to front, front paved forecourt, flowerbeds in plants and shrubs, easily maintained rear garden in paving with oil fired boiler, uPVC oil tank.
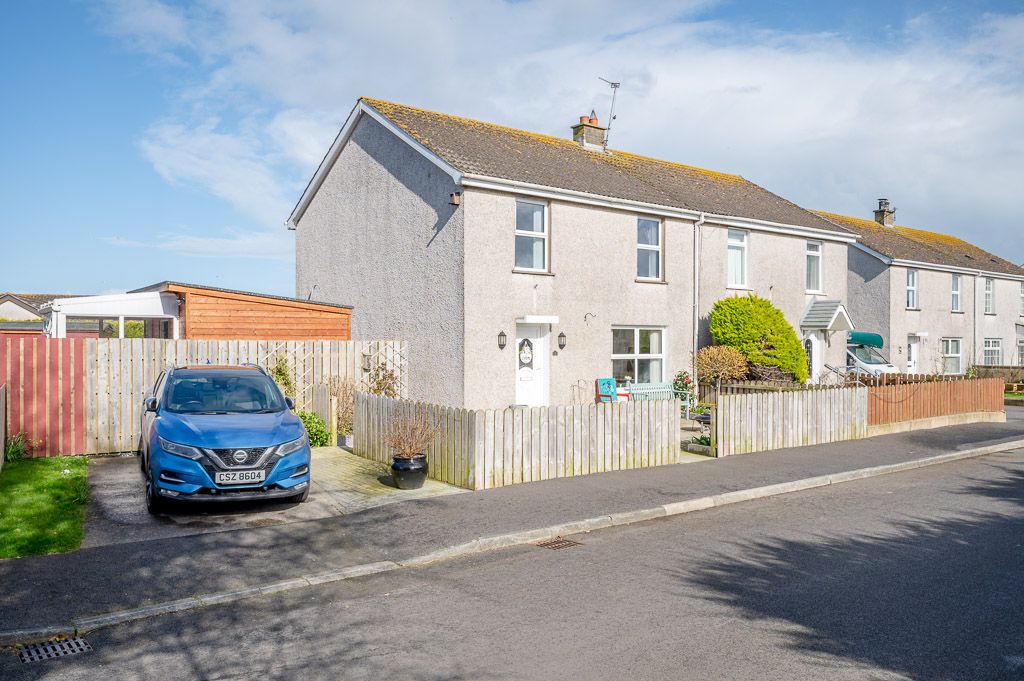
Location | View Map
View property location and whats nearby.Whats Near by?
Click below to see on map
Directions
Church Road is off Main Street, Carrowdore.
Property Copied to Clipboard
Request More Information
Requesting Info about...
2 Church Road, NEWTOWNARDS
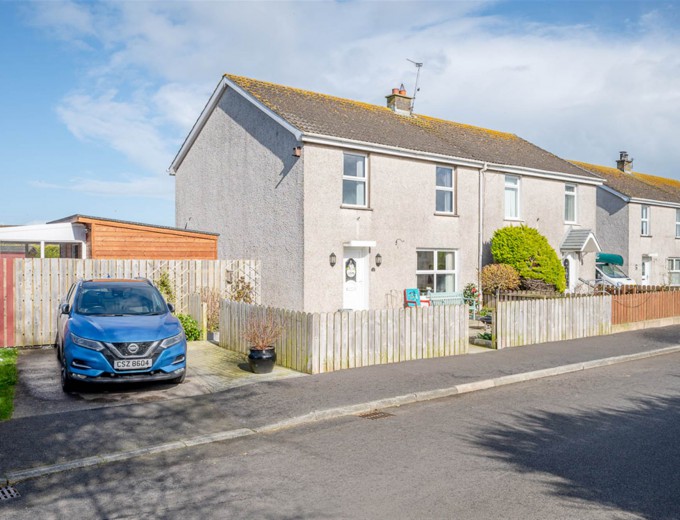
By registering your interest, you acknowledge our Privacy Policy and Terms & Conditions

By registering your interest, you acknowledge our Privacy Policy and Terms & Conditions
Value My Property
Do you have a property to sell?
If you have a property to sell we can arrange for one of our experienced valuers to provide you with a no-obligation valuation.
Please complete the form opposite and a member of our team will get in touch to discuss your requirements.
Please complete the form opposite and a member of our team will get in touch to discuss your requirements.
Financial Services Enquiry
We can help with mortgages and insurance
John Minnis work with independent financial advisers that offer private mortgage advice and insurance options.
If you would like more information about what we can offer please complete the form opposite and a member of our team will get in touch to discuss your requirements.
If you would like more information about what we can offer please complete the form opposite and a member of our team will get in touch to discuss your requirements.
Arrange a Viewing
Arrange a viewing for...
2 Church Road, NEWTOWNARDS


Make an Offer
Make an Offer for...
2 Church Road, NEWTOWNARDS




