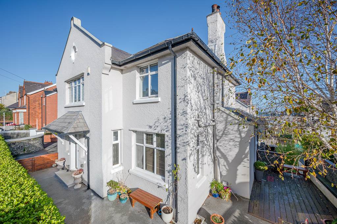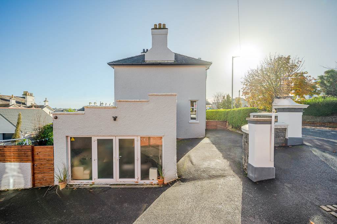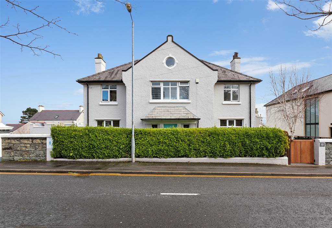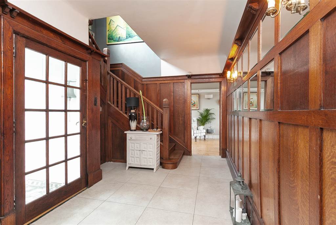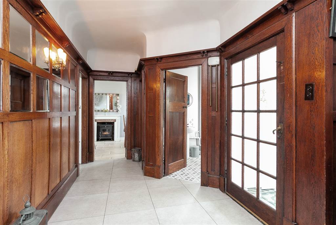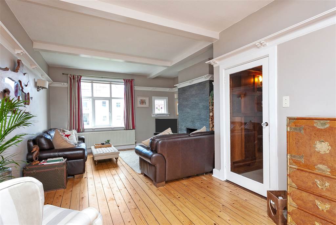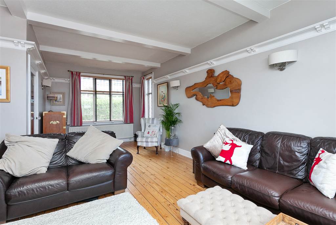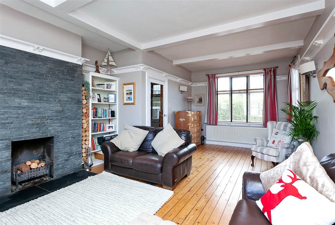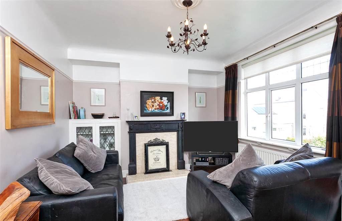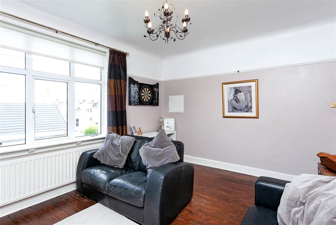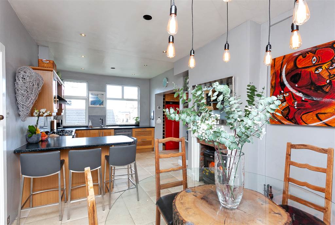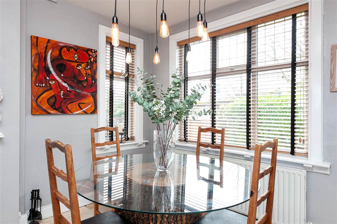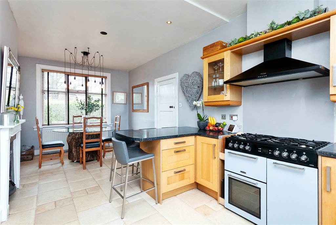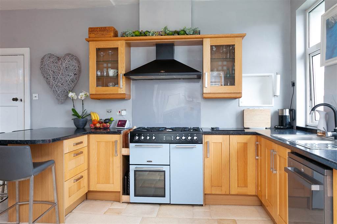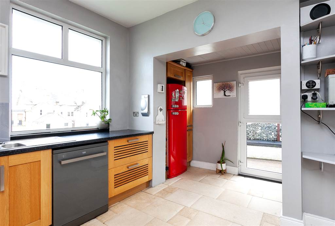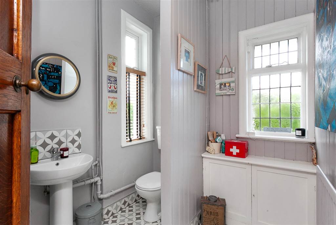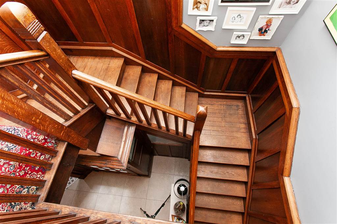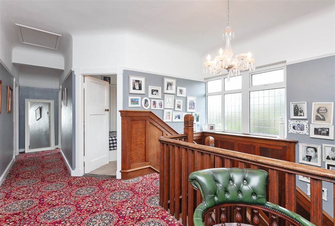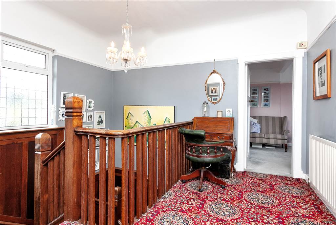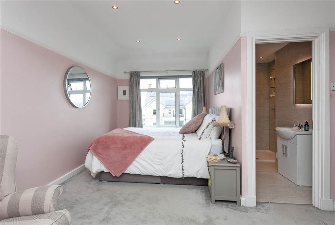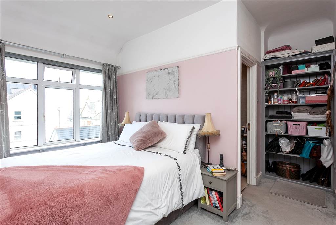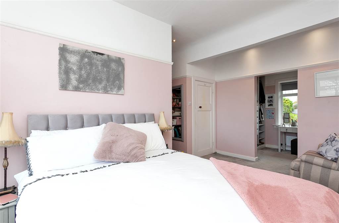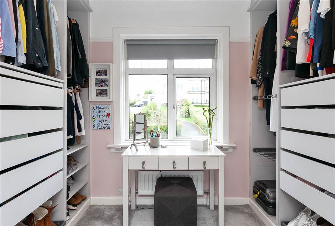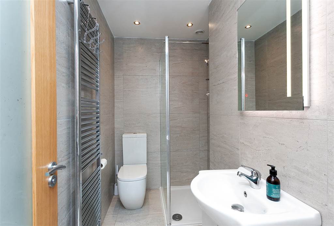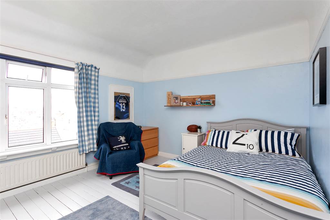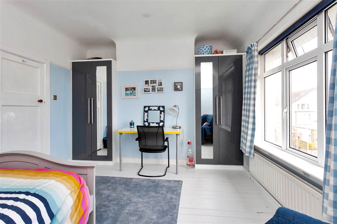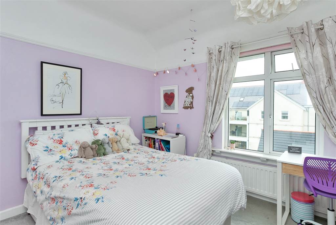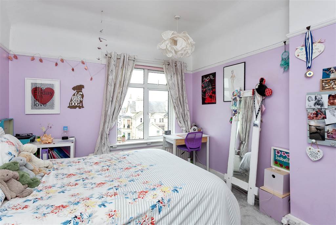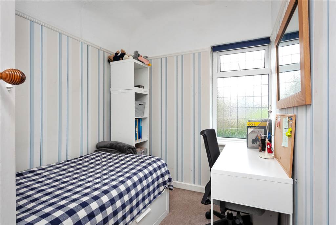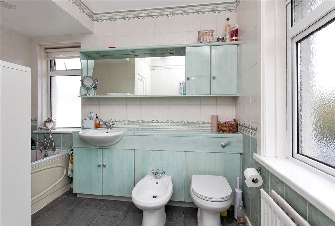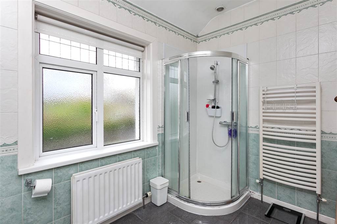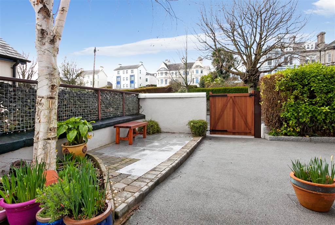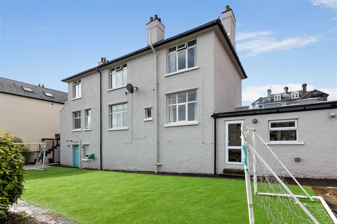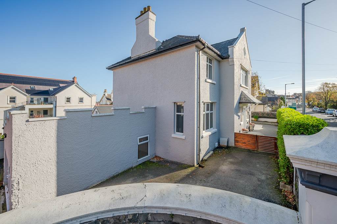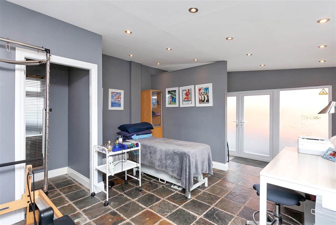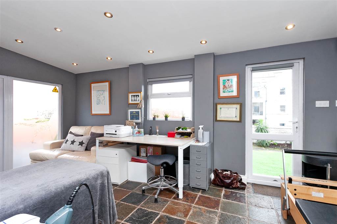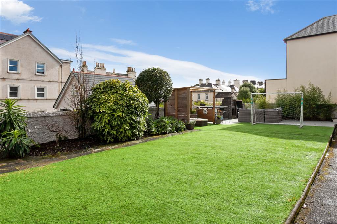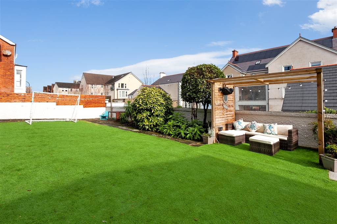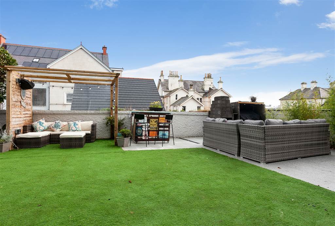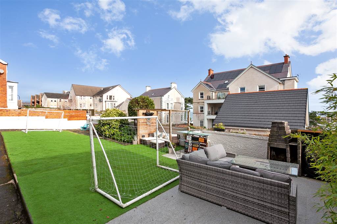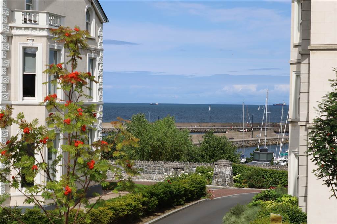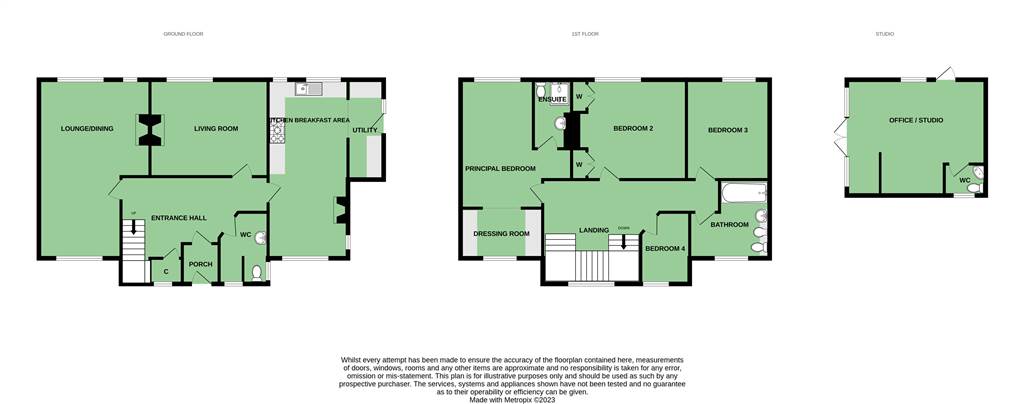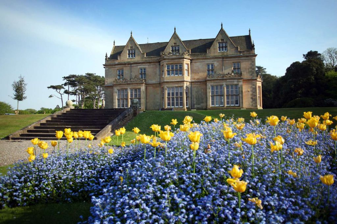This eye catching detached period home is situated within one of North Down"s most prestigious areas a stone"s throw from Bangor City Centre. Set on a prime site with sea views over Bangor"s bustling marina this detached home is sure to impress even the most discerning of purchasers. With an abundance of accommodation this property is ideal for family living. There are beautiful period features throughout, such as, the impressive entrance hall with feature original oak panelling and this coupled with modern day living facilities this home creates an ideal space for family life.
Along with the four well-proportioned bedrooms, three reception rooms to the ground floor and open plan kitchen/living/dining there is an additional annexe, with its own private access, suitable for working from home or conversion to studio style apartment for an in-law suite. This property also provides a separate Laundry Room and ample basement storage.
Externally there is an enclosed and level garden to the rear, partially laid in pavings and partially laid in artificial lawns with bespoke barbecue set-up ideal for outdoor entertaining and enjoying late summer evenings, an enclosed front courtyard with paved area and separate decking and ample driveway parking.
Within walking distance to Bangor city centre this property is within walking distance to a range of excellent amenities such as well renowned schools, Bangor"s busy marina, a range of boutiques, shops and restaurants, public transport links and main arterial routes ideal for the commuter.
62A Princetown Road
Bangor, BT20 3TD
Offers Around
£475,000
Status
Agreed
Offers Around
£475,000
Style
Detached
Bedrooms
4
Receptions
2
Heating
GFCH
EPC Rating
D55
/ D59 - Download
Broadband Speed (MAX)
The speeds indicated represent the maximum estimated fixed-line speeds as predicted by Ofcom. Please note that these are estimates, and actual service availability and speeds may differ.
Stamp Duty
£11,250 / £25,500*
*Higher amount applies when purchasing as buy to let or as an additional property
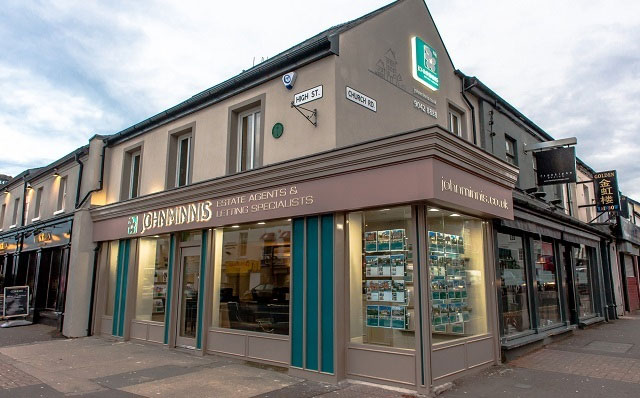
Features
Detached Period home with Beautiful Original Features Throughout
Views Across Bangor Marina to the Irish Sea Beyond
Situated on the Prestigious Princetown Road within walking Distance to Bangor City Centre
Impressive Reception Hall with Original Oak Staircase and Wood Panels
Open Plan Kitchen/Dining with Range of Integrated Appliances and Feature Wood Burning Stove
Family Room/Dining Room with feature central fireplace
Generous Lounge with Feature Open Fireplace and Views Across Bangor Marina
Downstairs WC & Cloakroom
Four Well Proportioned Bedrooms, Principal with En Suite Shower Room and Walk in Dressing Area with Fitted Robes
Family Bathroom
Basement Laundry Room and Storage
Fully Enclosed Rear Garden Partially Laid in Paving and Partially Laid in Lawns with Bespoke Stone Fireplace and BBQ Area ideal for Children at Play and Outdoor Entertaining
Enclosed Front Forecourt and Side Decked Area and Patio
Ample Driveway Parking
Office/Studio with Private Access Suitable for Working from Home or for Conversion to in-Law Suite
Gas Fired Central Heating
Ultrafast Broadband Available
Description
Room Details
Hardwood front door with covered entrance porch and coach lights leading through to entrance porch.
ENTRANCE PORCH:
With tiled floor, hardwood and glazed door through to spacious reception hall.
SPACIOUS RECEPTION HALL:
With feature wood panelled walls and tiled floor.
WC:
With tiled floor, low flush WC, pedestal wash hand basin, chrome mixer tap, tiled splashback, cupboard with electrics, partially wood panelled walls, tiled floor.
LOUNGE: 22' 10" X 14' 2" (6.96m X 4.32m)
Exposed floorboards, outlook to front and rear, feature open fire with oyster slate detail surrounding and slate hearth.
FAMILY/DINING ROOM: 15' 1" X 12' 5" (4.60m X 3.78m)
With outlook to rear, exposed floorboards, picture rail, central feature open fire with granite surround and hearth with timber frame and mantel.
KITCHEN/DINING: 22' 10" X 10' 3" (6.96m X 3.12m)
With tiled floor, hardwood fully fitted kitchen with range of high and low level units and peninsula island with casual breakfast bar dining, space for range with matt black extractor above, glazed display cabinets, space for dishwasher, stainless steel sink and drainer with mixer taps, outlook to rear garden, space for fridge freezer, uPVC and double glazed access door to side, dining area with feature cast iron wood burning stove, timber frame surround and mantel with brick detailing.
LANDING:
With picture rail and access to roofspace.
BEDROOM (1): 16' 5" X 14' 2" (5.00m X 4.32m)
With outlook to rear, picture rail, inset spotlights.
WALK IN DRESSING ROOM:
With fitted robes, shelves, railing and drawers.
ENSUITE SHOWER ROOM:
Contemporary white suite comprising of low flush WC, wall hung wash hand basin with chrome mixer taps, vanity storage below, walk-in thermostatically controlled shower with telephone handle attachment, glazed shower screen, fully tiled walls, tiled floor, chrome heated towel rail, inset spotlights.
BEDROOM (2): 14' 8" X 12' 9" (4.47m X 3.89m)
Painted exposed floorboards, outlook to rear, picture rail, range of built-in robes.
BEDROOM (3): 12' 9" X 10' 8" (3.89m X 3.25m)
With outlook to rear, picture rail.
BEDROOM (4): 9' 2" X 6' 3" (2.79m X 1.91m)
Outlook to front.
BATHROOM:
White suite comprising of close coupled WC, bidet, wall hung wash hand basin with chrome mixer taps, vanity unit below and vanity storage above, panelled bath with mixer taps, telephone handle attachment, fully tiled walls, tiled floor.
STUDIO: 17' 10" X 14' 10" (5.44m X 4.52m)
Chinese slate tiled floor, inset spotlights, uPVC and double glazed double door access and additional uPVC and double glazed access to rear garden.
Seperate WC:
With low flush WC, pedestal wash hand basin.
Fully enclosed rear garden laid in patio with bespoke barbecue area and gardens laid in artificial lawn, ideal for children at play, views to Bangor Marina and Bangor Bay, mature planting, basement utility and storage area, additional basement storage, potential for conversion subject to necessary consents, ample driveway parking to side, front courtyard with partial decked area and area laid in paving.
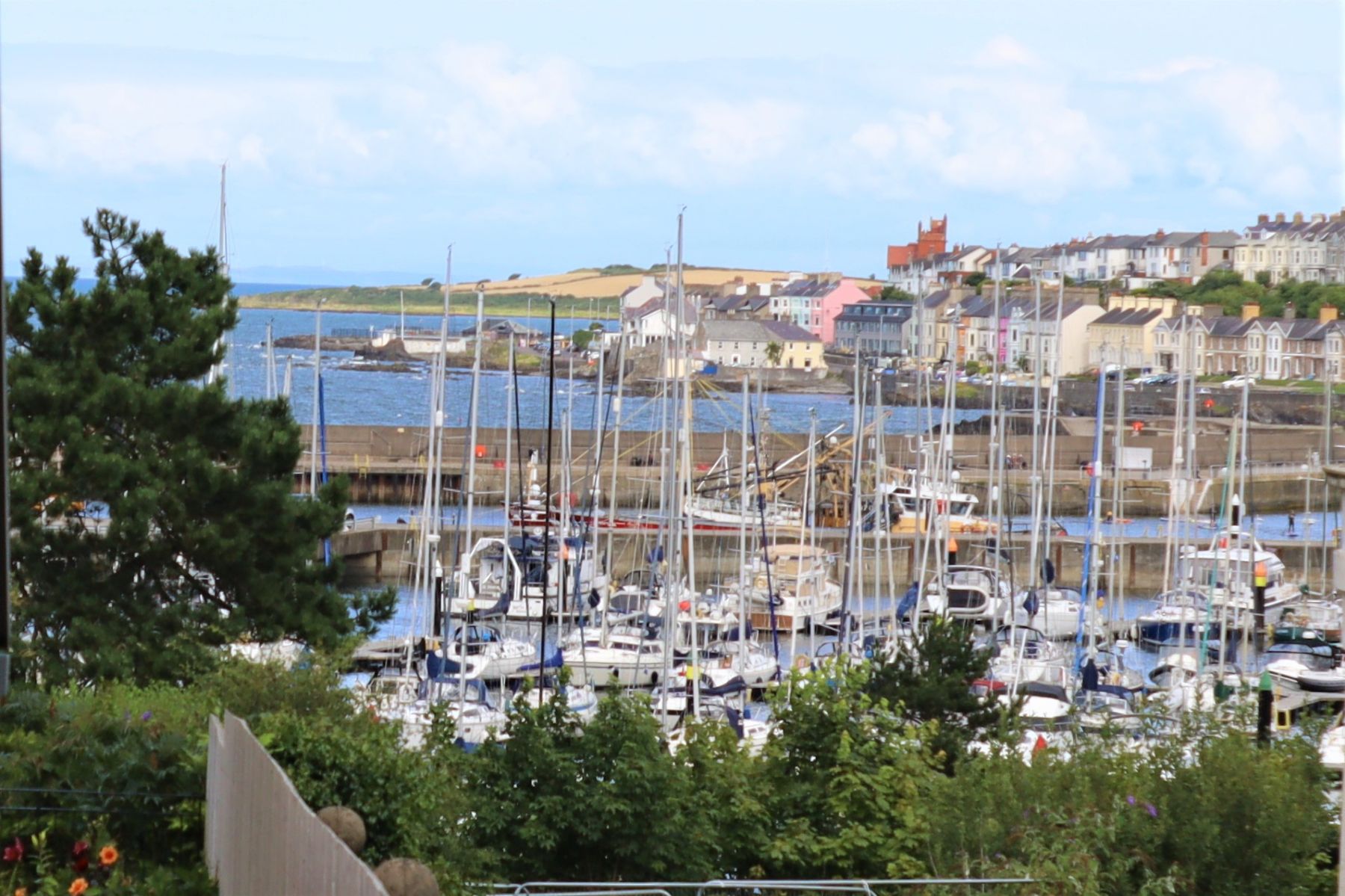
Location | View Map
View property location and whats nearby.Whats Near by?
Click below to see on map
Directions
Travelling from Gray"s Hill in Bangor turn right into Princetown Road at mini roundabout and No 62A is on the right hand side.
Property Copied to Clipboard
Request More Information
Requesting Info about...
62A Princetown Road, Bangor
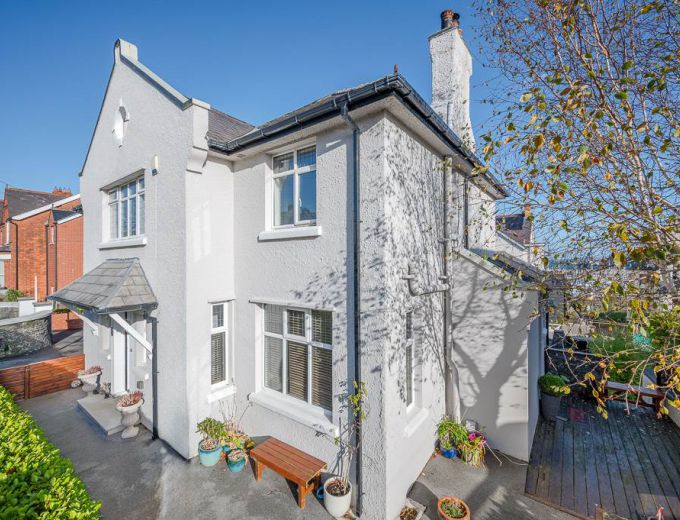
By registering your interest, you acknowledge our Privacy Policy and Terms & Conditions

By registering your interest, you acknowledge our Privacy Policy and Terms & Conditions
Value My Property
Do you have a property to sell?
If you have a property to sell we can arrange for one of our experienced valuers to provide you with a no-obligation valuation.
Please complete the form opposite and a member of our team will get in touch to discuss your requirements.
Please complete the form opposite and a member of our team will get in touch to discuss your requirements.
Financial Services Enquiry
We can help with mortgages and insurance
John Minnis work with independent financial advisers that offer private mortgage advice and insurance options.
If you would like more information about what we can offer please complete the form opposite and a member of our team will get in touch to discuss your requirements.
If you would like more information about what we can offer please complete the form opposite and a member of our team will get in touch to discuss your requirements.
Arrange a Viewing
Arrange a viewing for...
62A Princetown Road, Bangor


Make an Offer
Make an Offer for...
62A Princetown Road, Bangor




