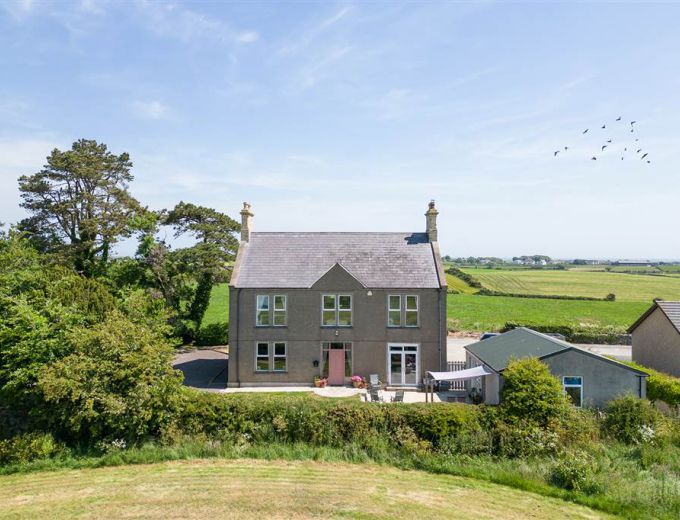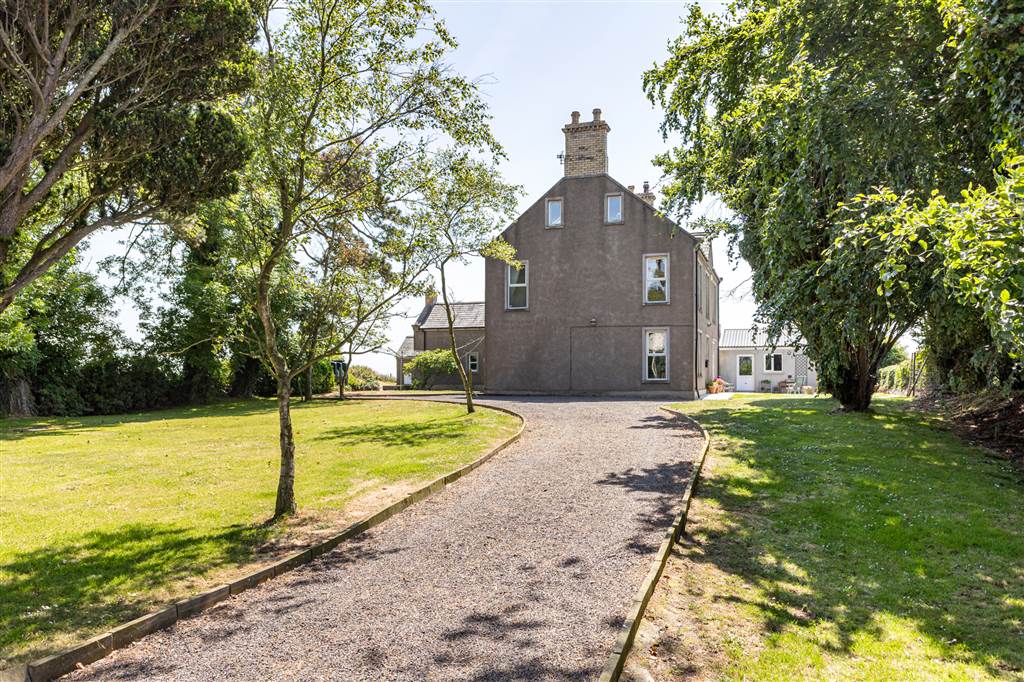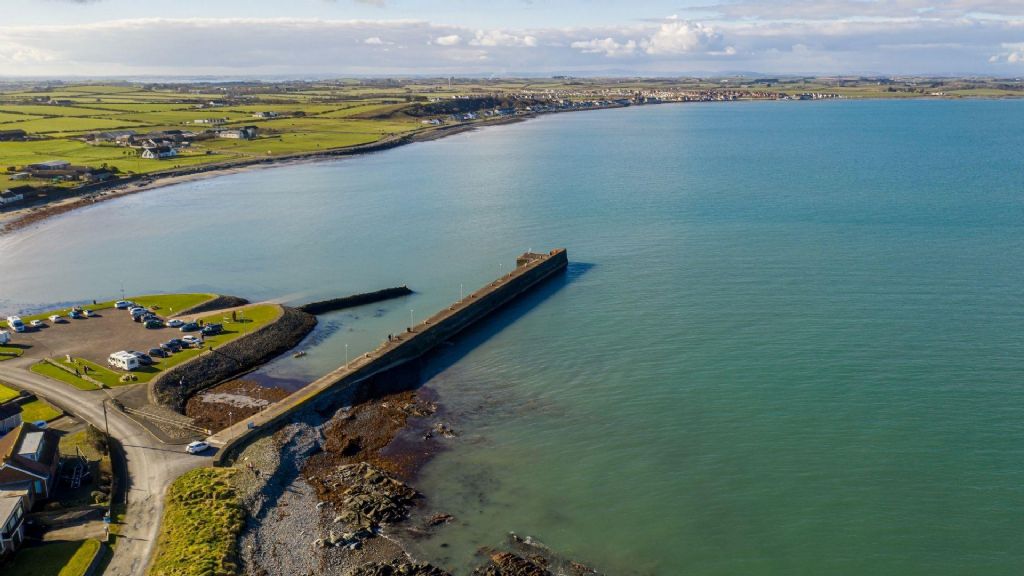Ideally located on a quiet lane and approached by a sweeping driveway through mature secluded gardens, this superb detached family home has been sympathetically refurbished and restored by the current owners whilst still retaining much character and charm. Built in 1860 this unique property sits on an elevated site with stunning views over the surrounding countryside and the Mournes.
Set over three floors the accommodation, in brief, comprises of a spacious reception hall, drawing room, with feature fireplace, overlooking the gardens, and Shaker style kitchen with ample space for dining and living. The casual living area benefits from a wood burning stove and French doors to patio and garden. A further reception room, large utility room and WC add to the list of key features to the ground floor.
On the first floor there are three well appointed double bedrooms, master, with en suite, and family bathroom with a further two spacious bedrooms to the second floor. Outside does not disappoint either. The front and large side garden is laid in lawns with mature plants, shrubs and trees as well as driveway providing generous parking. To the rear there is a large detached garage with additional parking for several cars, boats, caravans.
39 Cloughey Road is only a short drive to the harbour town of Portaferry with a variety of local amenities, the Marina and the stunning beaches of Cloughey and Quintin Bay all providing a huge range of activities from sailing on the Strangford Lough to cycling, walking and fishing. Not surprising Portaferry was voted in the top three places to live in Northern Ireland with unbeatable scenery on your doorstep.
Ballyadam House, 39 Cloughey Road
portaferry, newtownards
Offers Around
£359,950
Status
For Sale
Offers Around
£359,950
Style
Detached
Bedrooms
5
Receptions
3
Heating
Oil
EPC Rating
F30
/ E48
Broadband Speed (MAX)
25 Mbps
3 Mbps
The speeds indicated represent the maximum estimated fixed-line speeds as predicted by Ofcom. Please note that these are estimates, and actual service availability and speeds may differ.
Stamp Duty
£5,498 / £16,296*
*Higher amount applies when purchasing as buy to let or as an additional property

Features
Superb Detached Family Home on Elevated Site
Stunning Views of the Surrounding Countryside to the Mournes
Sympathetically Refurbished and Restored Yet Still Retaining Much Character and Charm
Built Circa 1860
Offering a Wealth of Accommodation Spread Over Three Floors
Drawing Room with Feature Fireplace and Outlook to Gardens
Spacious Kitchen Open Plan to Dining and Living Area
Living Area with Wood Burning Stove and French Doors to Patio and Garden
Large Utility Room
Ground Floor WC
Additional Reception Room
Five Well Appointed Bedrooms Spread Over Two Floors
Master with En Suite Shower Room
First Floor Family Bathroom
Oil Fired Central Heating
uPVC Double Glazed
Detached Double Garage with Electric Roller Doors
Front and Extensive Side Garden Laid in Lawns with Mature Trees and Shrubs
Large Gravel Driveway Providing Generous Parking
Additional Driveway to Rear Providing Generous Parking for Several Cars, Boats, Caravans or Horse Boxes
Original Features Including Parquet Flooring, Cast Iron Column Radiators, Deep Set Wood Panelled Door Frames and Windows, Ornate Cornicing and Plasterwork
Tranquil and Peaceful Semi Rural Location
Within a Few Minutes' Drive of Portaferry Town Centre and Harbour
Stunning Beaches on Strangford Lough, Kirkistown Golf Course and Race Course Also Close By
Early Viewing Strongly Recommended to Fully Appreciate all that is on Offer
Description
Room Details
Hardwood front door to spacious reception hall.
SPACIOUS RECEPTION HALL:
With Chinese slate tiled floor, cornice ceiling, architraves and ceiling rose.
DRAWING ROOM: 15' 4" X 15' 2" (4.67m X 4.62m)
Dual aspect windows, with views over the garden and countryside, and feature fireplace with open fire, cornice ceiling and ceiling rose, wood flooring.
FAMILY ROOM/OFFICE 15' 0" X 9' 0" (4.57m X 2.74m)
Range of built-in shelving and storage, cornice ceiling.
KITCHEN/DINING 15' 0" X 13' 0" (4.57m X 3.96m)
Excellent range of fitted Shaker style cream units with granite work surfaces, glass display cabinets, red brick alcove for range style oven with oak beam mantel, recessed lighting, cornice ceiling, parquet flooring with terrazzo surround, open plan to living area ...
LIVING AREA 15' 0" X 13' 0" (4.57m X 3.96m)
Inglenook fireplace with cast iron wood burning stove, French doors to paved patio and garden, cornice ceiling, ceiling rose, parquet flooring.
REAR HALLWAY:
With rear access door to additional parking area and large detached garage .
UTILITY ROOM: 12' 0" X 8' 0" (3.66m X 2.44m)
With excellent range of high and low level Shaker style units, stainless steel sink, plumbed for white goods, grey tiled floor.
WC:
White suite comprising low flush WC, corner sink unit, grey tiled flooring.
LANDING:
Large picture window with superb views over the rolling countryside and to the Mournes, cornice ceiling.
MASTER BEDROOM: 15' 0" X 13' 0" (4.57m X 3.96m)
With cornice ceiling, oak wood flooring.
ENSUITE SHOWER ROOM:
White suite comprising low flush WC, vanity sink unit, fully tiled shower cubicle, chrome heated towel rail, Harlequin tiled floor.
BEDROOM (2): 17' 0" X 12' 0" (5.18m X 3.66m)
With cornice ceiling and wood effect flooring, dual aspect windows.
BEDROOM (3): 15' 8" X 12' 0" (4.78m X 3.66m)
With cornice ceiling.
BATHROOM:
White suite comprising low flush WC, pedestal wash hand basin, wood panelled bath with overhead shower, storage, cornice ceiling, Harlequin tiled floor.
BEDROOM (4): 17' 3" X 15' 3" (5.26m X 4.65m)
With vaulted ceiling, Velux window, wood flooring.
BEDROOM (5): 17' 0" X 15' 0" (5.18m X 4.57m)
With vaulted ceiling, Velux window, cornice ceiling and wood effect flooring.
OUTSIDE:
Front and extensive side garden laid in lawns with mature trees and shrubs, large gravelled driveway providing generous parking, rear access to additional driveway with parking for several cars, boats, caravans and trailers and access to garage.
DETACHED DOUBLE GARAGE: 21' 0" X 20' 5" (6.40m X 6.22m)
With electric roller door, light and power.

Location | View Map
View property location and whats nearby.Directions
Travelling towards Portaferry town, along the Cloughey Road, Number 39 can be found on your left hand side.
Property Copied to Clipboard
Request More Information
Requesting Info about...
39 Cloughey Road, newtownards

By registering your interest, you acknowledge our Privacy Policy and Terms & Conditions

By registering your interest, you acknowledge our Privacy Policy and Terms & Conditions
Value My Property
Do you have a property to sell?
If you have a property to sell we can arrange for one of our experienced valuers to provide you with a no-obligation valuation.
Please complete the form opposite and a member of our team will get in touch to discuss your requirements.
Please complete the form opposite and a member of our team will get in touch to discuss your requirements.
Financial Services Enquiry
We can help with mortgages and insurance
John Minnis work with independent financial advisers that offer private mortgage advice and insurance options.
If you would like more information about what we can offer please complete the form opposite and a member of our team will get in touch to discuss your requirements.
If you would like more information about what we can offer please complete the form opposite and a member of our team will get in touch to discuss your requirements.
Arrange a Viewing
Arrange a viewing for...
BALLYADAM HOUSE, 39 CLOUGHEY ROAD, PORTAFERRY, NEWTOWNARDS


Make an Offer
Make an Offer for...
39 Cloughey Road, newtownards






























