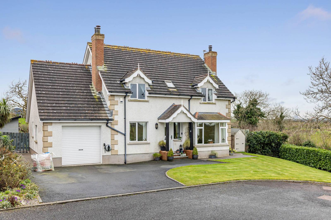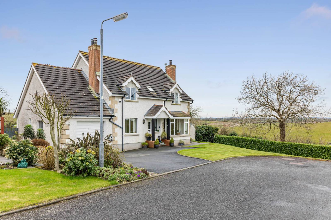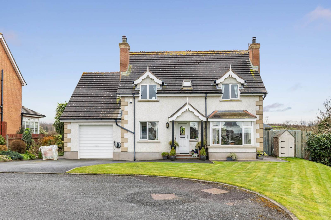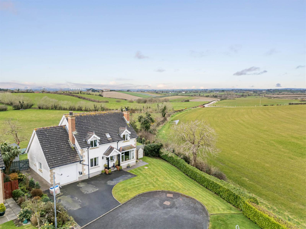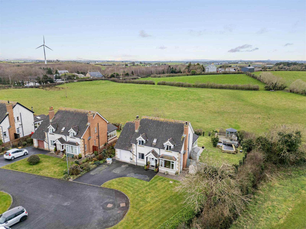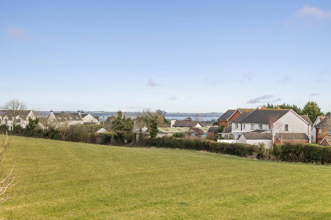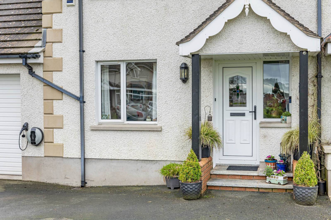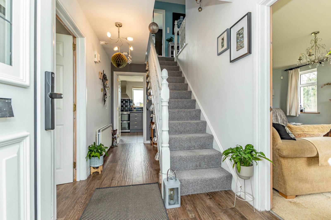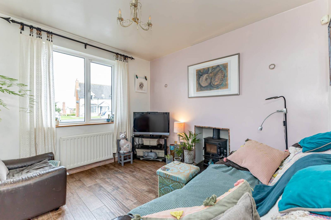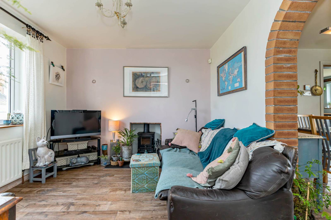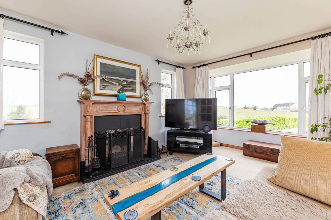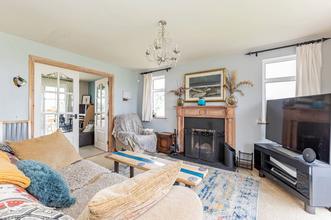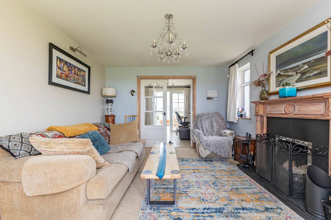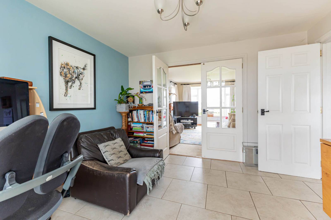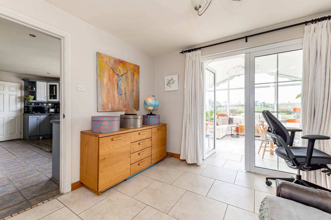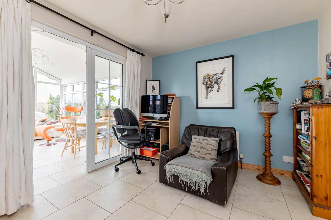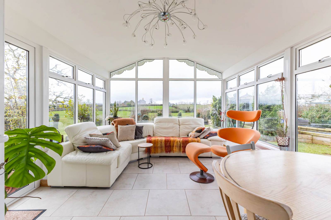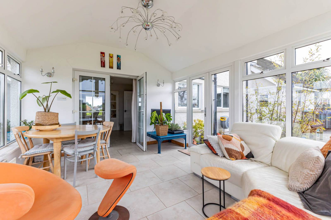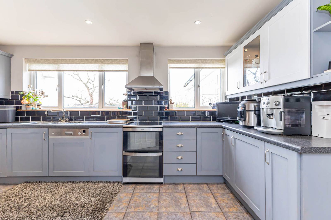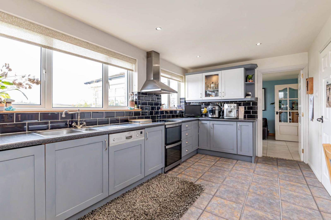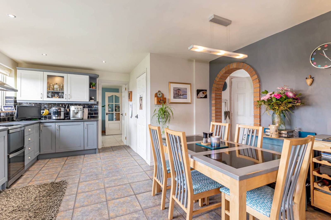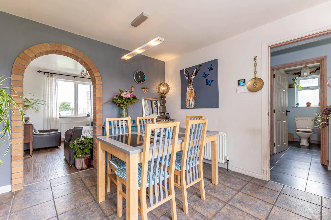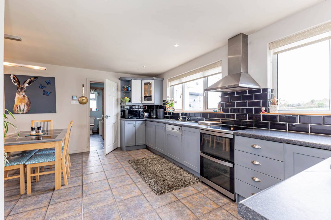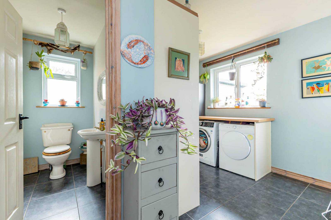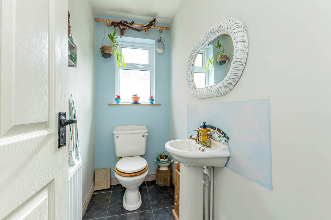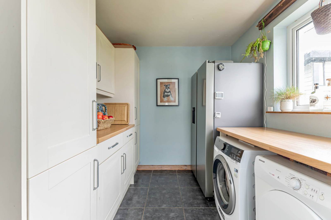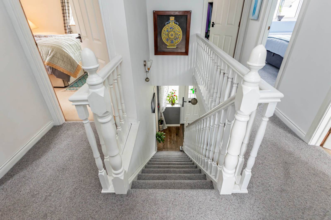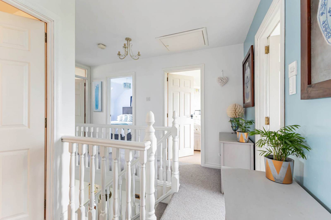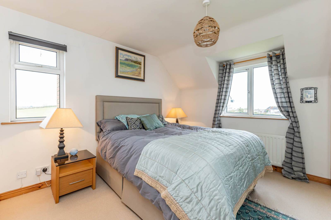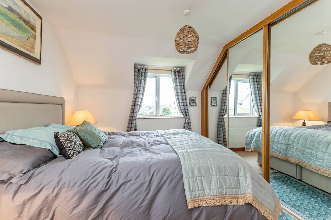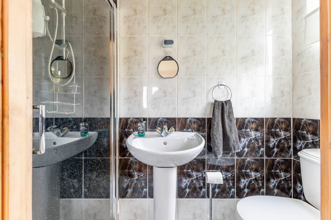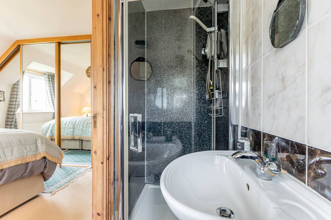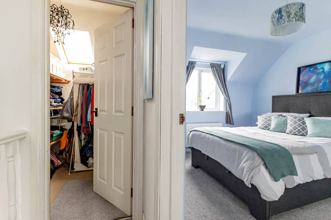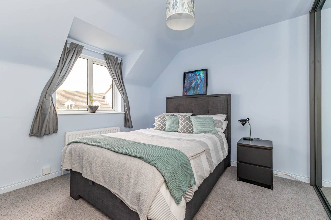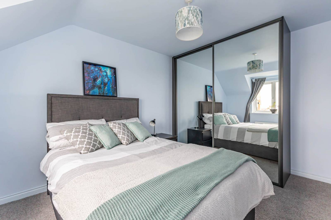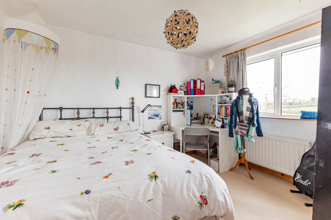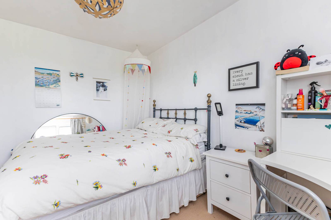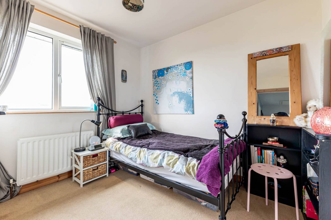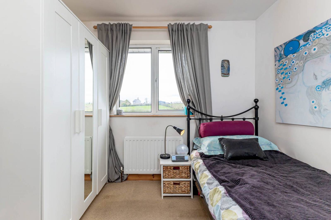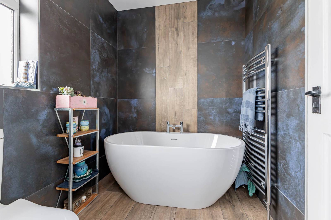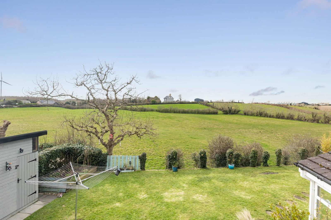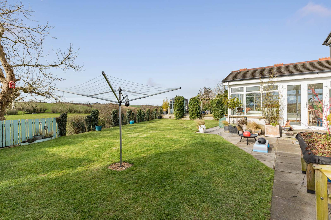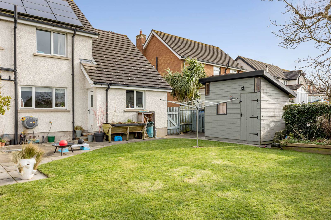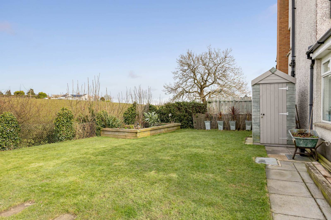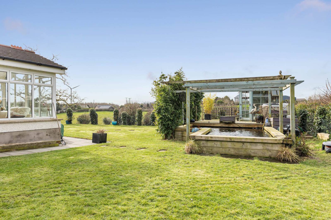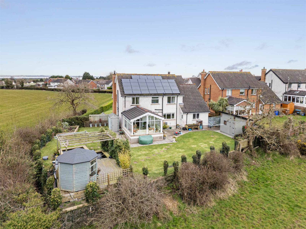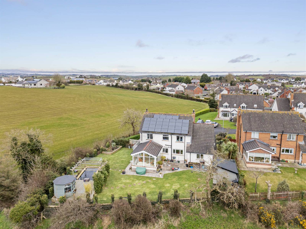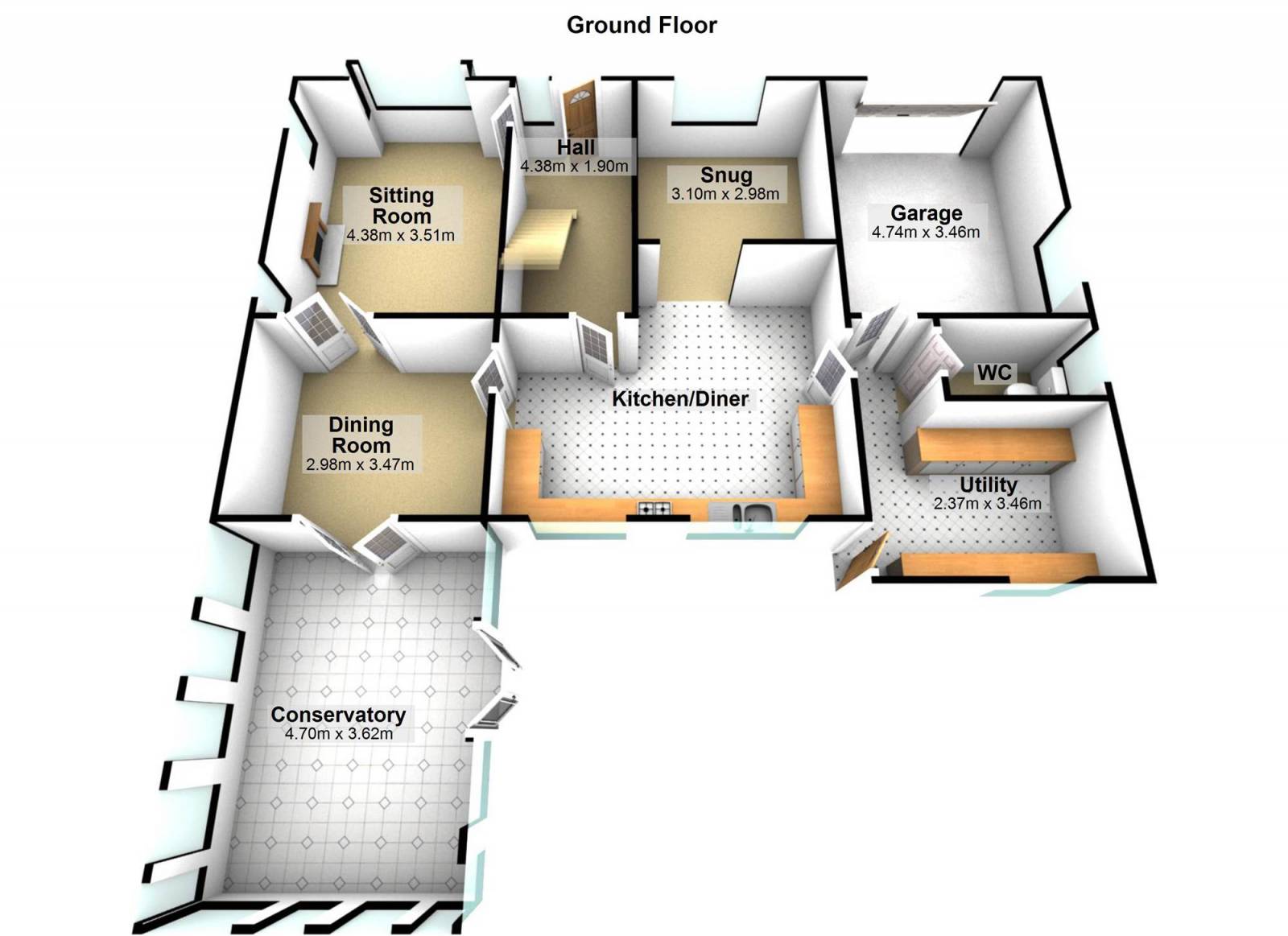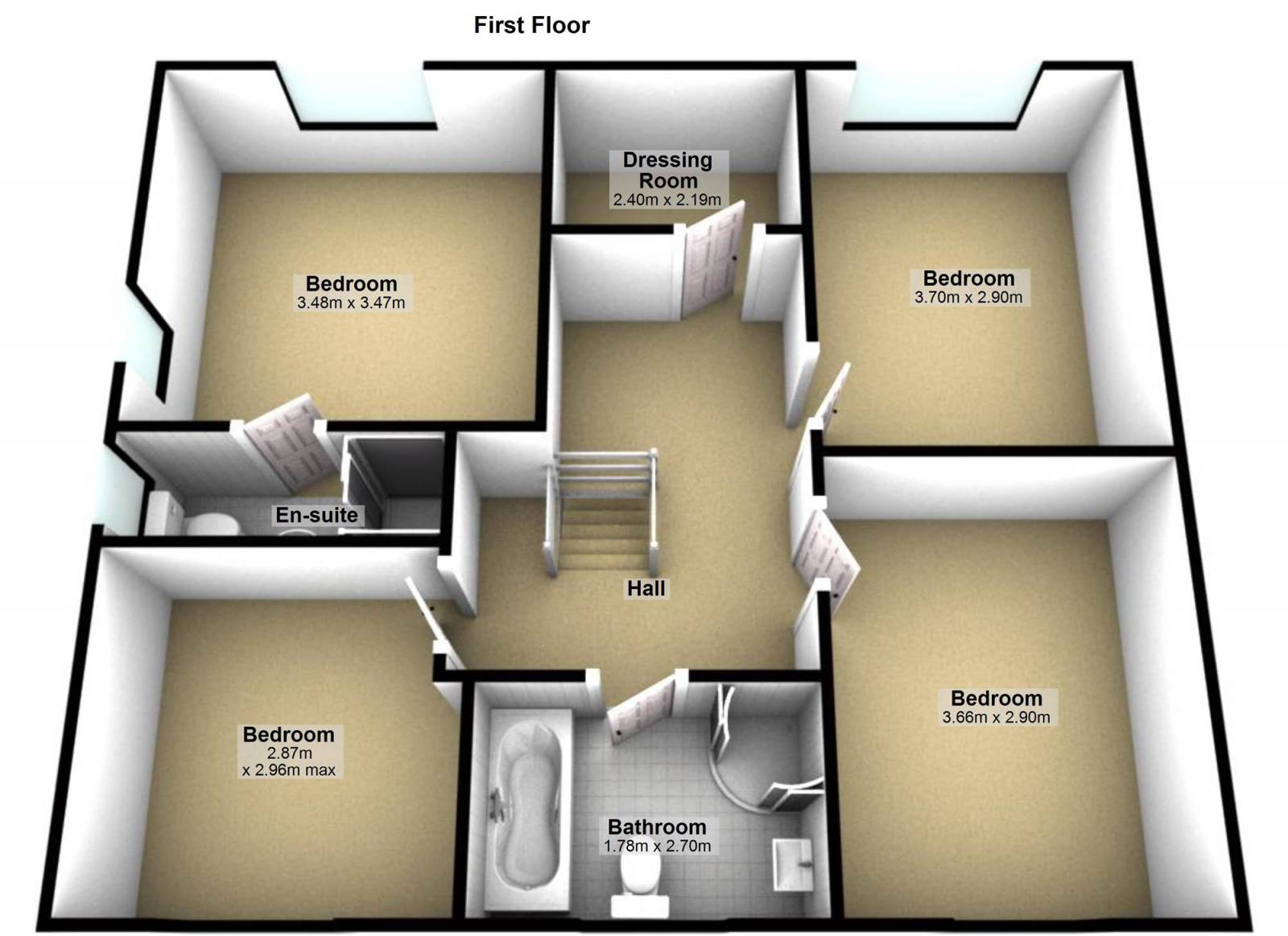This is a superb opportunity to purchase a spacious, detached home situated on an impressive corner site in the popular Barnet Close development, within the small village of Lisbane. Offering convenience to the well-established Killinchy Primary School with access to road and bus networks to leading Grammar Schools. For the sporting enthusiasts, Strangford Lough Yacht Club and numerous spots for water sports activities are only a short drive away. There are many coastal and countryside walks to be enjoyed in this area. The location also provides good access to well renowned eateries including Balloo House, Daft Eddy's Restaurant and The Poachers Pocket.
This impressive property boasts well proportioned accommodation throughout. It is bright, spacious and versatile to suit the needs of a range of purchasers. The accommodation comprises, in brief, of four well proportioned bedrooms, with the principle benefitting from a ensuite shower room, newly installed modern family bathroom, kitchen with a range of high and low level units with views over rolling countryside and ample dining space, lounge with open fire and dual outlook, snug with multi burning stove, separate dining room, utility room, downstairs WC and beautiful conservatory with amazing views from every angle.
Further benefits include good sized hotpress with cloak area, integral garage, oil fired central heating, uPVC double glazing throughout, car charging point, solar panels and Yale front door smart lock.
Externally the property is situated at the end of a quiet cul de sac on a very spacious site, to the front there is a tarmac driveway providing ample off street car parking and leading to the integral garage, a lawn with hedges, plants and shrubs. There are views over fields and Strangford Lough in the distance. To the rear, there is a fully enclosed private large lawn, paved patio area and walkway, separate decked area with a summer house and a pond, a vegetable patch and two sheds.
This property needs to be viewed to fully appreciate the qualities it has to offer. Demand is expected to be high so early viewing is highly recommended.
22 Barnet Close
NEWTOWNARDS, BT23 6DY
Offers Around
£345,000
Status
Agreed
Offers Around
£345,000
Style
Detached
Bedrooms
4
Receptions
4
Heating
OFCH
EPC Rating
B85
/ B90
Broadband Speed (MAX)
The speeds indicated represent the maximum estimated fixed-line speeds as predicted by Ofcom. Please note that these are estimates, and actual service availability and speeds may differ.
Stamp Duty
£4,750 / £15,100*
*Higher amount applies when purchasing as buy to let or as an additional property
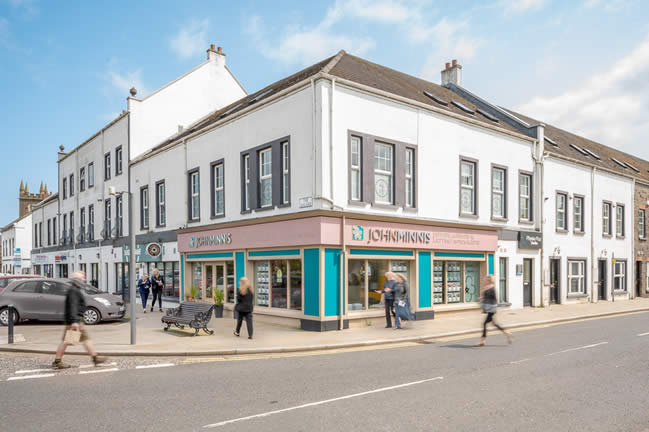
Features
Truly Impressive Detached Family Home
Excellent Corner Cul-De-Sac Position on an Extensive Sized Site
Bright and Spacious Accommodation Throughout
4 Well Proportioned Bedrooms
Principle Bedroom Benefitting from En-Suite Shower Room
Newly Installed Modern Family Bathroom
Lounge with Dual Aspect Windows and Open Fire
Open Plan Kitchen with Range of High and Low Level Units Over Looking Countryside with Ample Dining Space
Family Snug with Multi Burner stove
Additional Dining Room Leading onto a Sizable Conservatory with Amazing Views from Every Angle
Separate Utility Room with Range of High and Low Level Units Overlooking the Rear Garden
Downstairs WC
Upstairs Hot Press / Cloakroom
Integral Garage accessed from an Ample Sized Tarmac Driveway which also provides Ample Off Street Car Parking
From Garden Laid in Lawn with Hedges, Plants and Shrubs
Fully Enclosed Peaceful Rear Garden Laid in Lawn with Paved Patio Area, Decked Area with Summer House Overlooking a Pond, Vegetable Patch, Two Sheds. Views Over Rolling Countryside
Electric Car Charging Point, Solar Panels, Yale Front Door Smart Lock System
Located in Lisbane Offering ease of Access to Killinchy and Comber and Only a Short Commute to Belfast
Convenient to Well Renowned Killinchy Primary School with Good Road Networks and Ease of Access to Public Transport Links to Leading Primary and Grammar School.
High Demand is Anticipated so Early Viewing is Recommended to Fully Appreciate all the Qualities it has to Offer
Description
Room Details
Covered porch, uPVC front door with glass inset, side window, courtesy light
RECEPTION HALL
Tiled floor, leading to Kitchen, lounge and snug
LOUNGE 14' 4" X 11' 6" (4.38m X 3.51m)
Carpet, bay window to front, side window, open fire with wooden surround and tiled hearth, TV point, wall light, access to dining room
SNUG 10' 2" X 9' 9" (3.10m X 2.98m)
Tiled floor, outlook to front, multi burner stove with tiled hearth
DINING ROOM 9' 9" X 11' 5" (2.98m X 3.47m)
Tiled floor, leads to conservatory
CONSERVATORY 15' 5" X 11' 11" (4.70m X 3.62m)
Tiled floor, patio doors to rear garden, tiled detail window sills, views over rolling countryside
KITCHEN/DINING
Tiled Floor, outlook to rear, range of high and low level units with solid wood doors, laminate worksurface, tiled splashback, 1 ½ stainless steel sink with drainer and antique style mixer tap, built in Bosch dishwasher, AEG double electric oven, four ring induction hob, extractor fan, built in fridge, ample dining space, brick archway leading to snug, access to both downstairs WC and utility area
UTILITY ROOM 7' 9" X 11' 4" (2.37m X 3.46m)
Tiled floor, outlook to rear, range of high and low level units, laminate work surface, space for fridge/ freezer / washing machine / tumble dryer, access to downstairs WC and integral garage
DOWNSTAIRS WC
Tiled floor, outlook to side, low flush WC, pedestal sink with antique style taps, decorative splash back
INTEGRAL GARAGE 15' 7" X 11' 4" (4.74m X 3.46m)
Roller shutter door, outlook to side, boiler
LANDING
ROOF SPACE
Partial floored, insulated, built in ladder
HOTPRESS
Good sized space, shelves, hanging space, velux window
MASTER BEDROOM 11' 5" X 11' 5" (3.48m X 3.47m)
Carpet, outlook to front and side through dual aspect windows, built in wardrobes
ENSUITE SHOWER ROOM
Tiled floor, outlook to side, fully tiled walls, low flush WC, pedestal sink with chrome mixer tap, shower enclosure with glass panel door and panelled walls, aqua stream thermostatic shower with shelves and feature spot light
BEDROOM (2) 12' 2" X 9' 6" (3.70m X 2.90m)
Carpet, outlook to front, built in wardrobes
BEDROOM (3) 12' 0" X 9' 6" (3.66m X 2.90m)
Carpet, outlook to rear
BEDROOM (4) 9' 5" X 9' 9" (2.87m X 2.96m)
Carpet, outlook to rear
FAMILY BATHROOM 5' 10" X 8' 10" (1.78m X 2.70m)
Recently installed modern 4 piece suite, Tiled floor, fully tiled walls with feature tile, low flush WC, floating two drawer vanity units with sink and chrome mixer tap, free standing bath with chrome mixer taps, shower enclosure with panelled walls and aqua stream thermostatically controlled shower, heated towel rail, extractor fan
To the front large tarmac drive with ample off street car parking leading to integral garage, car charging point, lawn with hedges, plants and shrubs. To the rear a fully enclosed private rear garden with lawn, paved patio area, large lawn, decked area with summer house overlooking a pond, vegetable patch, two sheds,outside water tap, lights, solar panels.
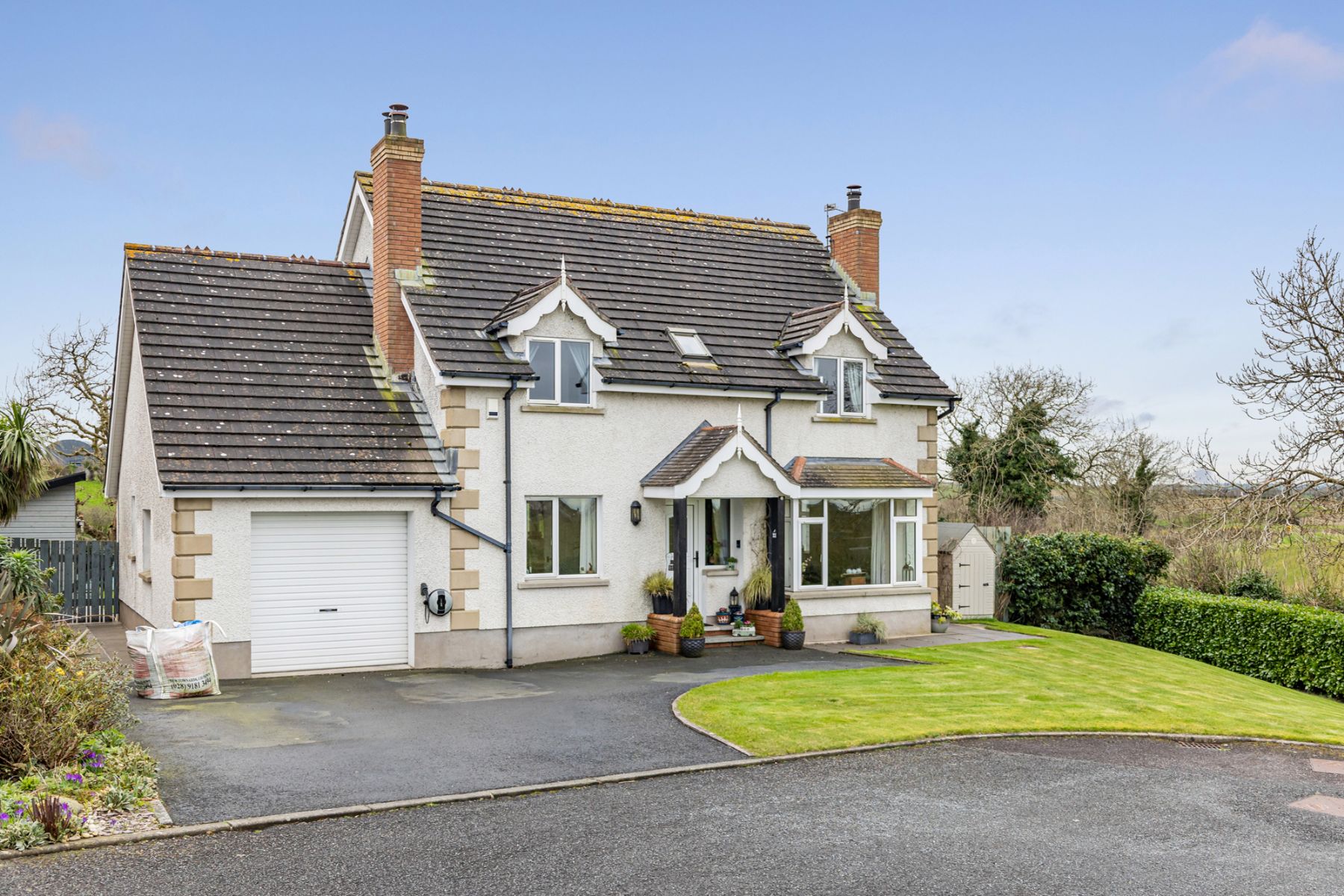
Location | View Map
View property location and whats nearby.Whats Near by?
Click below to see on map
Directions
Travelling from Comber on Killinchy Street, take the second exit onto Killinchy Road. Continue on the road until you reach Lisbane. Turn right onto Lisbarnet Road after Poachers Pockett, then turn right into Wallace Gardens, then left onto Barnet Close. Follow the road to the end of the cul de sac, number 22 will be on the left hand side.
Property Copied to Clipboard
Request More Information
Requesting Info about...
22 Barnet Close, NEWTOWNARDS
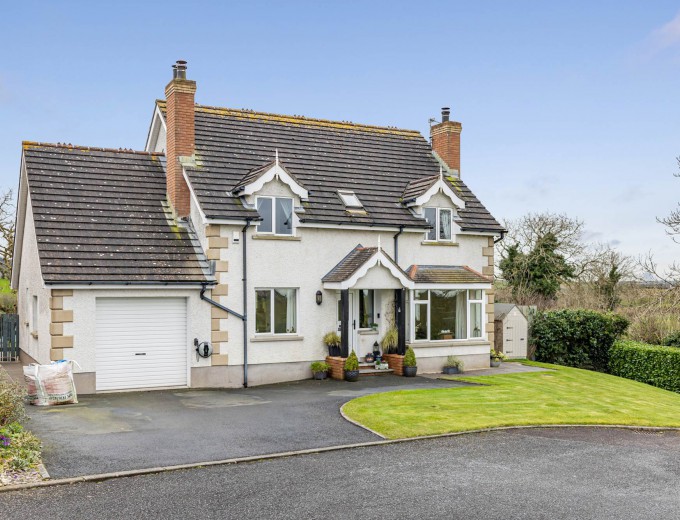
By registering your interest, you acknowledge our Privacy Policy and Terms & Conditions

By registering your interest, you acknowledge our Privacy Policy and Terms & Conditions
Value My Property
Do you have a property to sell?
If you have a property to sell we can arrange for one of our experienced valuers to provide you with a no-obligation valuation.
Please complete the form opposite and a member of our team will get in touch to discuss your requirements.
Please complete the form opposite and a member of our team will get in touch to discuss your requirements.
Financial Services Enquiry
We can help with mortgages and insurance
John Minnis work with independent financial advisers that offer private mortgage advice and insurance options.
If you would like more information about what we can offer please complete the form opposite and a member of our team will get in touch to discuss your requirements.
If you would like more information about what we can offer please complete the form opposite and a member of our team will get in touch to discuss your requirements.
Arrange a Viewing
Arrange a viewing for...
22 Barnet Close, NEWTOWNARDS


Make an Offer
Make an Offer for...
22 Barnet Close, NEWTOWNARDS




