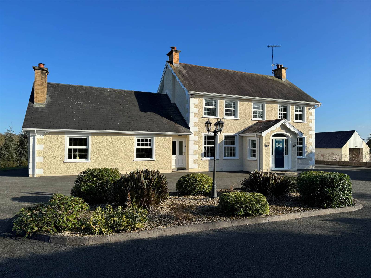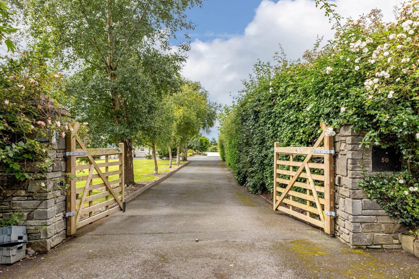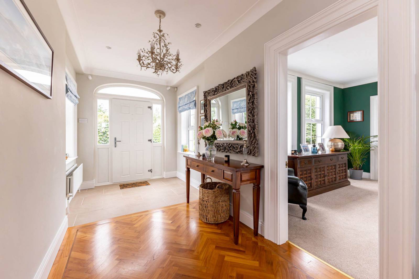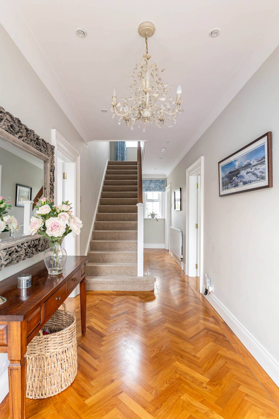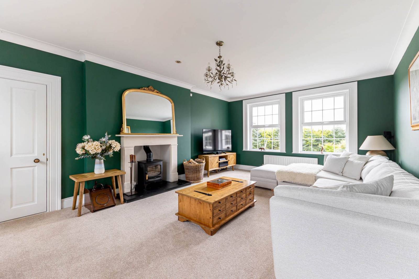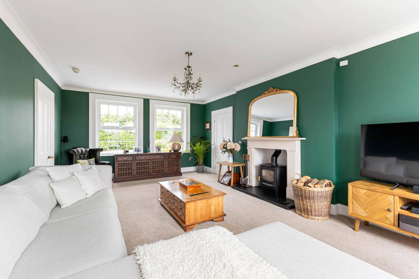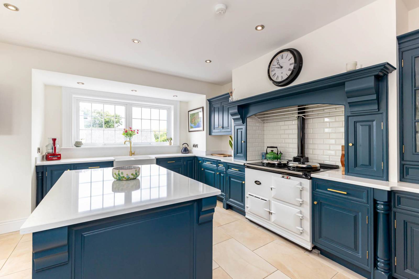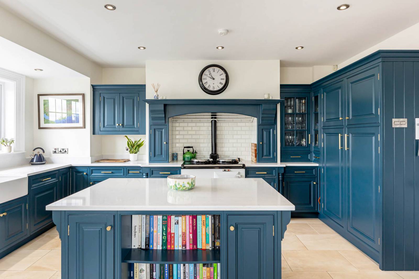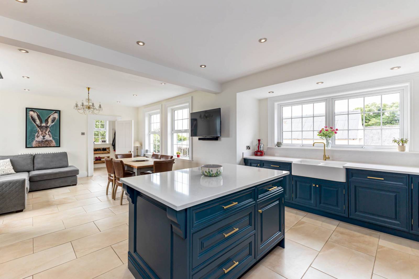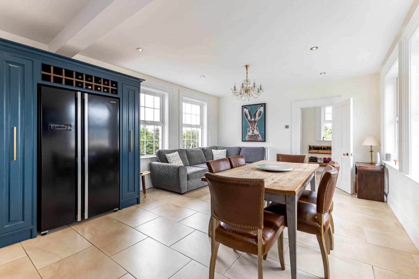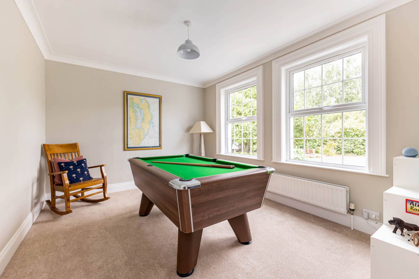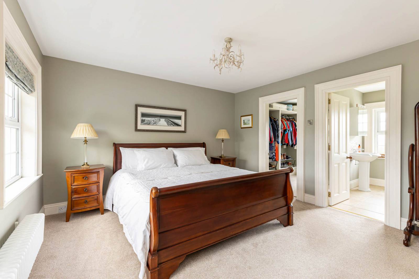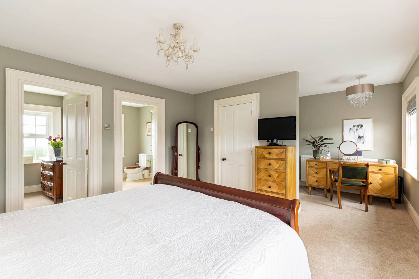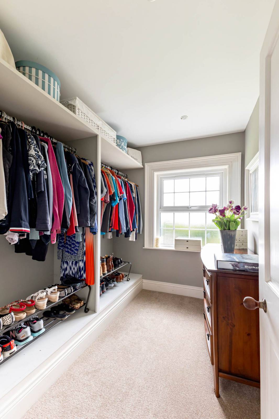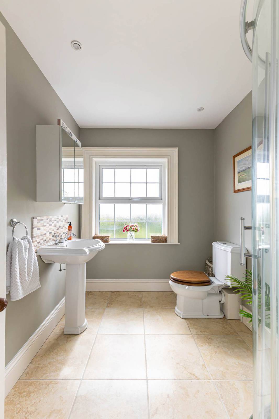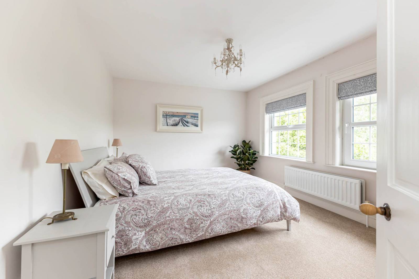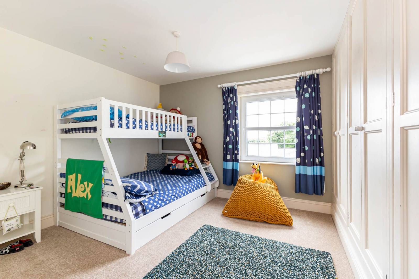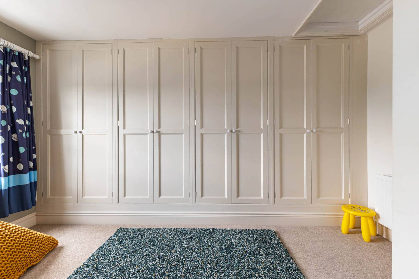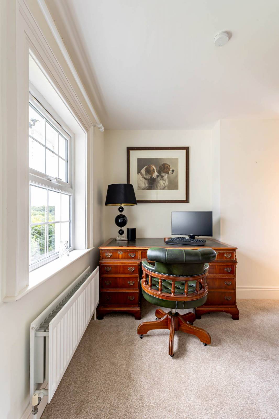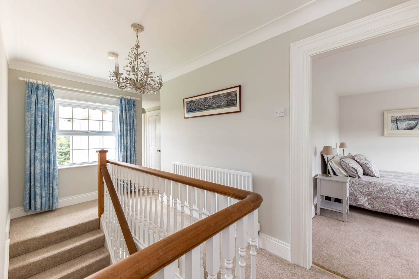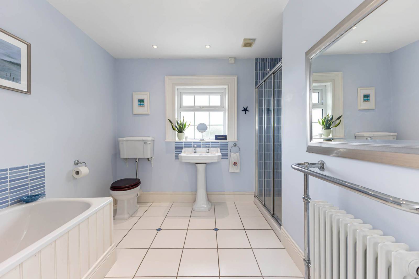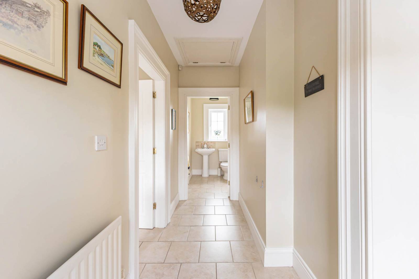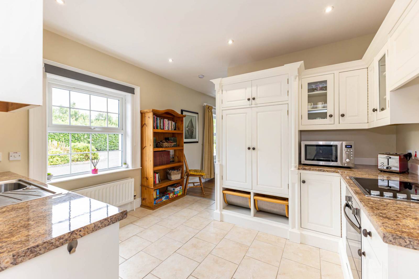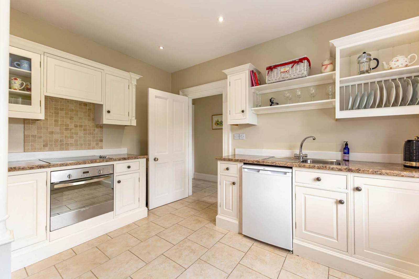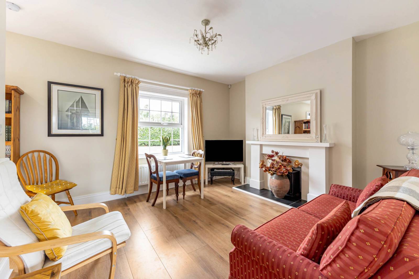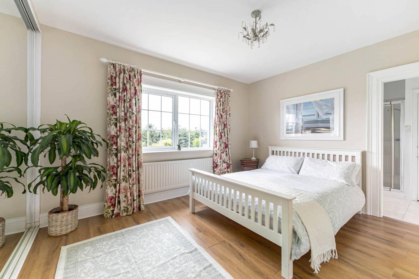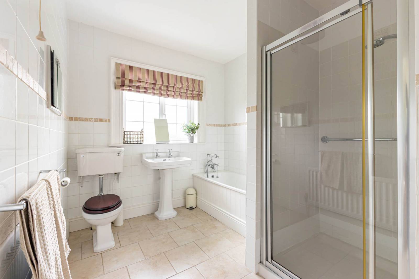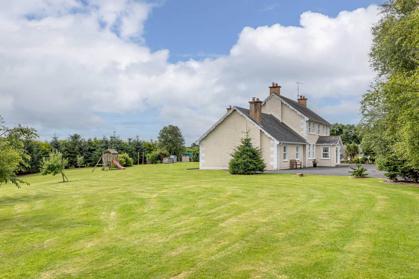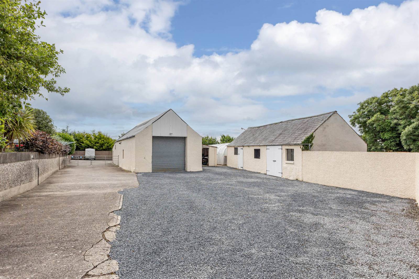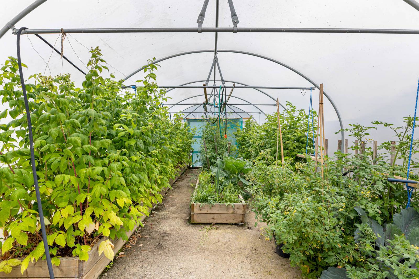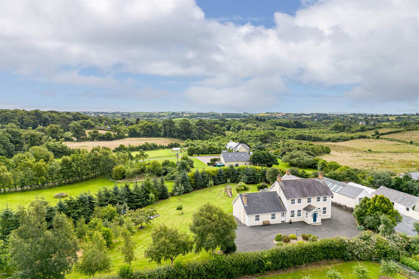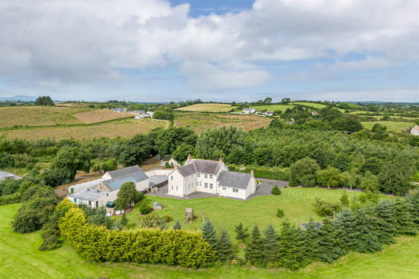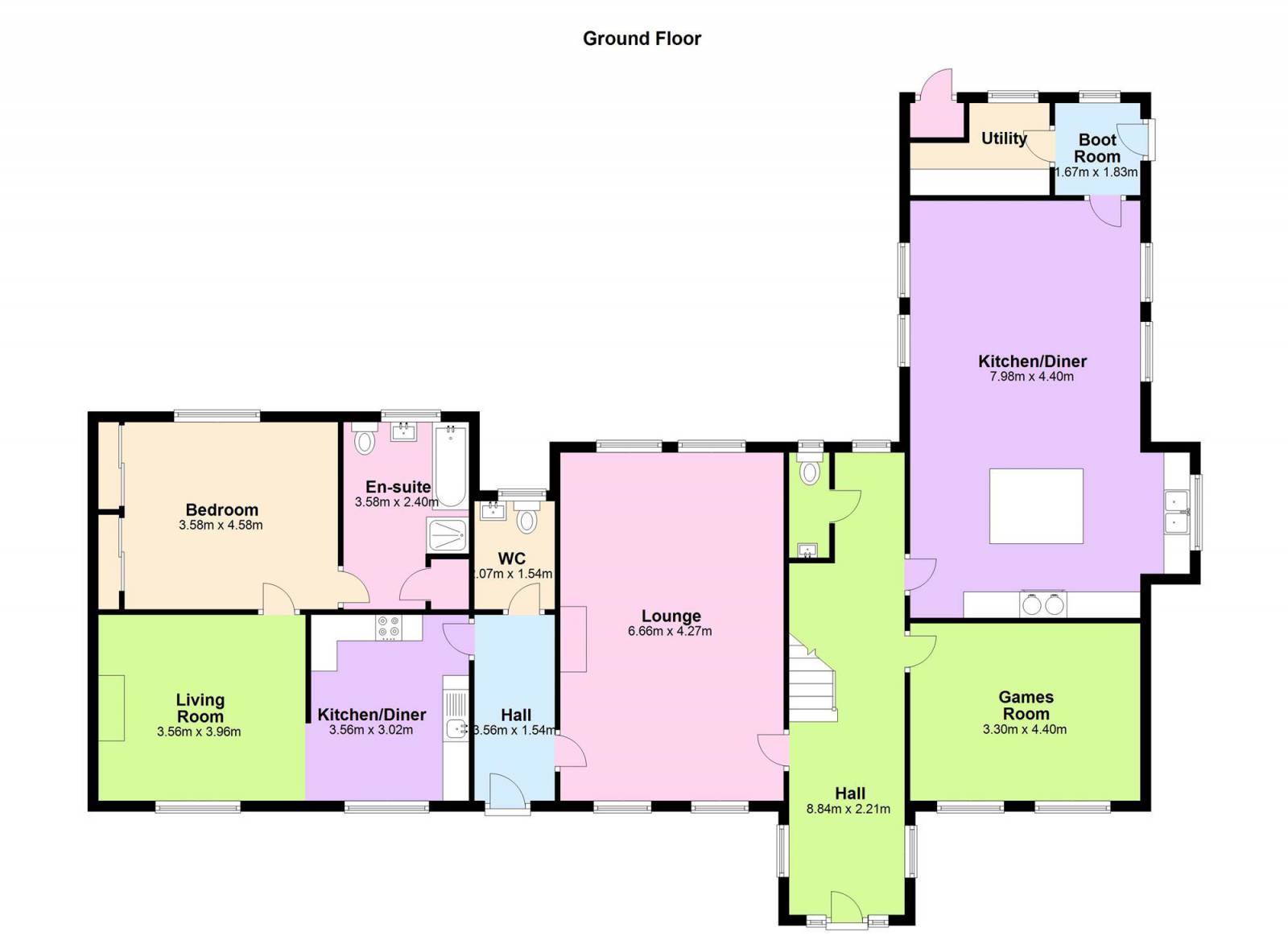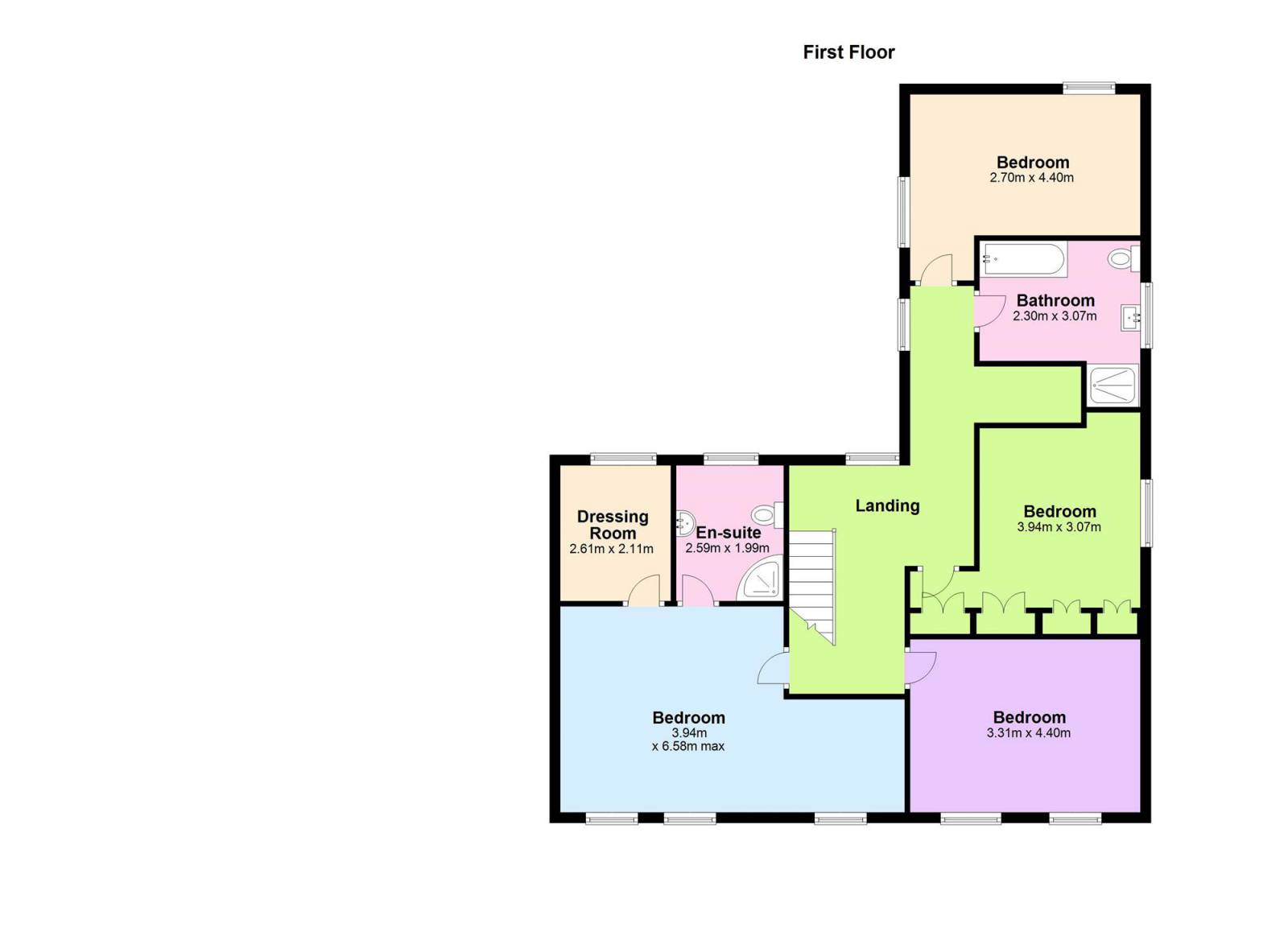'The Birches' is an immaculately presented, refurbished detached farmhouse with adjoining self contained annex and walled courtyard with an extensive range of outbuildings. All set on grounds extending circa 1.1 acres with rolling views across the countryside. The property has been renovated to a high specification and finished with quality materials and fixtures, occupying a prime position along the Thornyhill Road. Only a 35-minute commute to Belfast city centre, this property offers you the best of both worlds. The property and grounds have been well maintained and cared for by the current owner and offer huge versatility and potential for several uses dependent on purchasers needs. This impressive home was constructed with great attention to detail, offering a clever layout with an abundance of both bedroom and reception space for the growing family market.
This outstanding property enjoys well-proportioned accommodation throughout which is both bright and versatile. Undoubtedly the heart of the home, is the bespoke fitted inframe hand painted kitchen with a brand new Aga Oil Fired Range cooker, island unit, open to family/dining area with views over the rear gardens. Futhermore there are four well proportioned bedrooms in the main house including Master bedroom with en-suite and walk-in dressing room, principal bathroom, drawing room, family room, utility and boot room.
Further benefits include oil fired central heating, high ceilings, multiple aspect windows which help maximise the bright and airy feeling throughout.
The attached self contained annex would be ideal for families with elderly dependants, teenagers accommodation or offers potential for a business such as Air BnB or a holiday letting.
Whilst benefitting from all that rural countryside lifestyle has to offer the location of this unique property provides excellent convenience to Killinchy primary school just a 5-minute drive with good road and bus networks to leading Grammar schools as well as excellent transport links to Belfast and 6 miles to Comber. George Best airport only a 30-minute drive with flights direct to UK Mainland.
Local area attractions include:
Strangford Lough Yacht Club, with sailing club, boat storage & courses, Down Cruising Club on Ballydorn Light Ship, Strangford Lough activity centre; for paddle boarding & Kayaking lessons/tours. Local sea swimming group for the brave hearted. Renowned eateries & bars in Balloo, Killyleagh and Lisbane villages are but a short drive or cycle away and Daft Eddies Cafe & restaurant/bar
The Birches, 50 Thornyhill Road
killinchy
Offers Over
£699,950
Status
Agreed
Offers Over
£699,950
Style
Detached
Bedrooms
5
Receptions
3
Heating
OFCH
EPC Rating
D63
/ D67
Broadband Speed (MAX)
1000 Mbps
220 Mbps
The speeds indicated represent the maximum estimated fixed-line speeds as predicted by Ofcom. Please note that these are estimates, and actual service availability and speeds may differ.
Stamp Duty
£22,498 / £43,496*
*Higher amount applies when purchasing as buy to let or as an additional property

Features
Refurbished Detached Farmhouse with Adjoining Self-Contained Annex Located on the Thornyhill Road
Site Extending to Circa 1.1 Acres
Self-Contained Annex Comprising of Kitchen/Dining, Living Area, One Bedroom with En-Suite Bathroom
Planning Permission for Single Storey Extension to Side of Dwelling Passed on April 2021 for 5 Years
Area of Outstanding Natural Beauty, Providing Lovely Coastal Walks
Finished to a Most Exacting Standard with An Impeccable Attention to Detail
Four Well Proportioned Bedrooms
Principal Bedroom with Walk-in Dressing Room & Contemporary En-Suite Shower Room
Bespoke Luxury Hand Painted Kitchen with brand new Aga Oil Fired Range Cooker, Island Unit
Kitchen Open Plan to Family/Dining Area
Spacious Drawing Room with Portugese Limestone Fireplace with Slate Hearth and Cast Iron Wood
Burning Stove
Family Room with Outlook to Front
Oil Fired Central Heating & Double Glazing Throughout
Excellent Range of Outbuildings including Stables & Large Stone Barn
Sweeping Driveway with Ample Parking and Turning Circle
Views across Rolling Countryside
Convenient to Balloo Village Providing a Range of Local Amenities and Access to Public Transport Links
Convenient to Well Renowned Killinchy Primary School with Good Road Networks and Ease of Access to
Public Transport Links to Leading Grammar Schools.
Renowned Eateries and Bars including, Balloo House, Overwood, The Poachers Pocket and Daft Eddy's Restaurant
Close At Hand.
Broadband Speed - Ultrafast
Description
Room Details
Composite UPVC front door, double glazed, side lights, arched top light,
leading through to reception hall.
RECEPTION HALL
Polished parquet woodblock flooring, border detail, cornice ceiling, recessed LED spotlighting
CLOAKROOM/WC
White suite comprising of wash hand basin and WC, ceramic tiled floor
DRAWING ROOM 21' 9" X 13' 5" (6.63m X 4.09m)
Dual aspect windows with mature outlook to front and rear well tendered gardens, cornice ceiling, Portugese limestone fireplace with slate hearth, cast iron wood burning stove
GAMES ROOM 13' 10" X 10' 10" (4.22m X 3.30m)
Cornice ceiling, mature outlook to front
KITCHEN/DINING/LIVING SPACE 27' 6" X 16' 9" (8.38m X 5.11m)
Bespoke fitted inframe hand painted kitchen with brass fittings, excellent range of high and low level bespoke units, Quartz work surface and upstand, Aga Oil fired Range cooker with subway style tiled recess over mantle and cabinet, built in glazed display cabinet, pull out larder cupboard, built-in wine rack, ceramic twin sink unit with brass mixer taps, integrated dish washer, built in larder cabinet, island unit with Quartz work surface and display shelving, additional cabinets, ceramic tiled floor throughout, ample dining space and living space with mature outlook on each side over well tendered rear gardens
BOOT ROOM/REAR PORCH
Access door to driveway, outlook to gardens
UTILITY ROOM
Laminate work surfaces, single drainer strainless steel sink unit, cabinets below, plumbed for washing machine, space for dryer, ceramic tiled floor, recessed LED spotlighting.
ANNEX
ENTRANCE HALL
Painted hardwood front door with inset glazed panels. Ceramic tiled floor, electric fuse cupboard. Access to partley floored roof space.
CLOAKROOM
Pedestal wash hand basin, polished, chrome taps, close coupled WC, ceramic tiled floor.
KITCHEN 11' 7" X 10' 1" (3.53m X 3.07m)
Attractive Nigel McGowan fitted white kitchen with range of high and low level units including glazed display cabinets, built in plate rack and open display shelving, larder cupboard fitted out with shelving and built in bread bin, granite effect laminated work tops, stainless steel sink and drainer units with mixer taps, tiled splashback, under counter fridge, built in Candy 4 ring ceramic hob and Candy stainless steel oven, concealed extractor fan, recessed low voltage spotlights, heating time clock, ceramic tiled floor
SITTING ROOM 12' 7" X 11' 7" (3.84m X 3.53m)
Small Inglenook fireplace with freestanding cast iron multi fuel stove, slate hearth and painted wood surround, television aerial point
BEDROOM 14' 9" X 11' 7" (4.50m X 3.53m)
Excellent range of mirror fronted wardrobes with sliding doors, television aerial and telephone point, pleasant outlook to the rear
QUALITY BATHROOM 11' 7" X 7' 9" (3.53m X 2.36m)
Painted panelled bath with polished chrome telephone hand shower, Adelphi pedestal wash hand basin and polished chrome taps, close coupled WC, fully tiled walls, built in fully tiled shower cubicle with Mira Sports shower, recessed bathroom cabinet with mirrored doors, hot press cupboard with copper cylinder and immersion heater, shelf storage, ceramic tiled floor
LANDING
Cornice ceiling, outlook to gardens, linen press with copper cylinder and built in shelving and excellent storage.
ROOF SPACE
PRINCIPAL BEDROOM 20' 4" X 12' 10" (6.20m X 3.91m)
Mature outlook to front, dressing area
WALK IN WARDROBE 6' 10" X 8' 6" (2.08m X 2.59m)
Fitted for hanging space, shelving, outlook to rear gardens
ENSUITE SHOWER ROOM
Victorian style white suite comprising of low flush WC, pedestal wash hand basin with antique style mixer taps, mosaic style splash back, built-in fully tiled electric shower with mosaic tiling detail, heated towerl rail, ceramic tiled floor, recessed LED spotlighting, extractor fan, outlook to rear gardens
BEDROOM (2) 10' 10" X 9' 0" (3.30m X 2.74m)
Mature outlook to front
BEDROOM (3) 13' 8" X 10' 10" (4.17m X 3.30m)
Wall to wall range of built-in wardrobes, excellent storage, mature outlook to side and views across rolling countryside
BEDROOM (4) 13' 10" X 8' 9" (4.22m X 2.67m)
Dual aspect windows with outlook over rear garden and views across rolling countryside
BATHROOM
Victorian style white suite comprising low flush WC, pedestal wash hand basin tiled splash back, panelled bath with chrome mixer taps, built in fully tiled shower cubicle with thermostatic control shower unit, recessed spotlighting, extractor fan, ceramic tiled floor, antique style heated towel rail
STONE BUILT BARN 54' 0" X 15' 4" (16.46m X 4.67m)
Light and power, excellent storage, electric shutter door
OUTBUILDING ONE 14' 4" X 14' 4" (4.37m X 4.37m)
OUTBUILDING TWO 23' 5" X 14' 1" (7.14m X 4.29m)
Light and power, currently used as a gym
GARAGE/OUTBUILDING 24' 8" X 12' 1" (7.52m X 3.68m)
Timber rollaround door opening to rear
POLYTUNNEL 36' 0" X 14' 0" (10.97m X 4.27m)
Stable Block with three horse boxes, shared laneway with right of access to electronic gates with sweeping tarmac driveway providing ample parking leading to outbuildings with turning circle in front of property, matured and well tendered formal gardens surrounding property to side and rear with childrens play area, climbing frame and jungle gym, patio area, water tap, outdoor light, excellent privacy and well oriented for sun's daily path
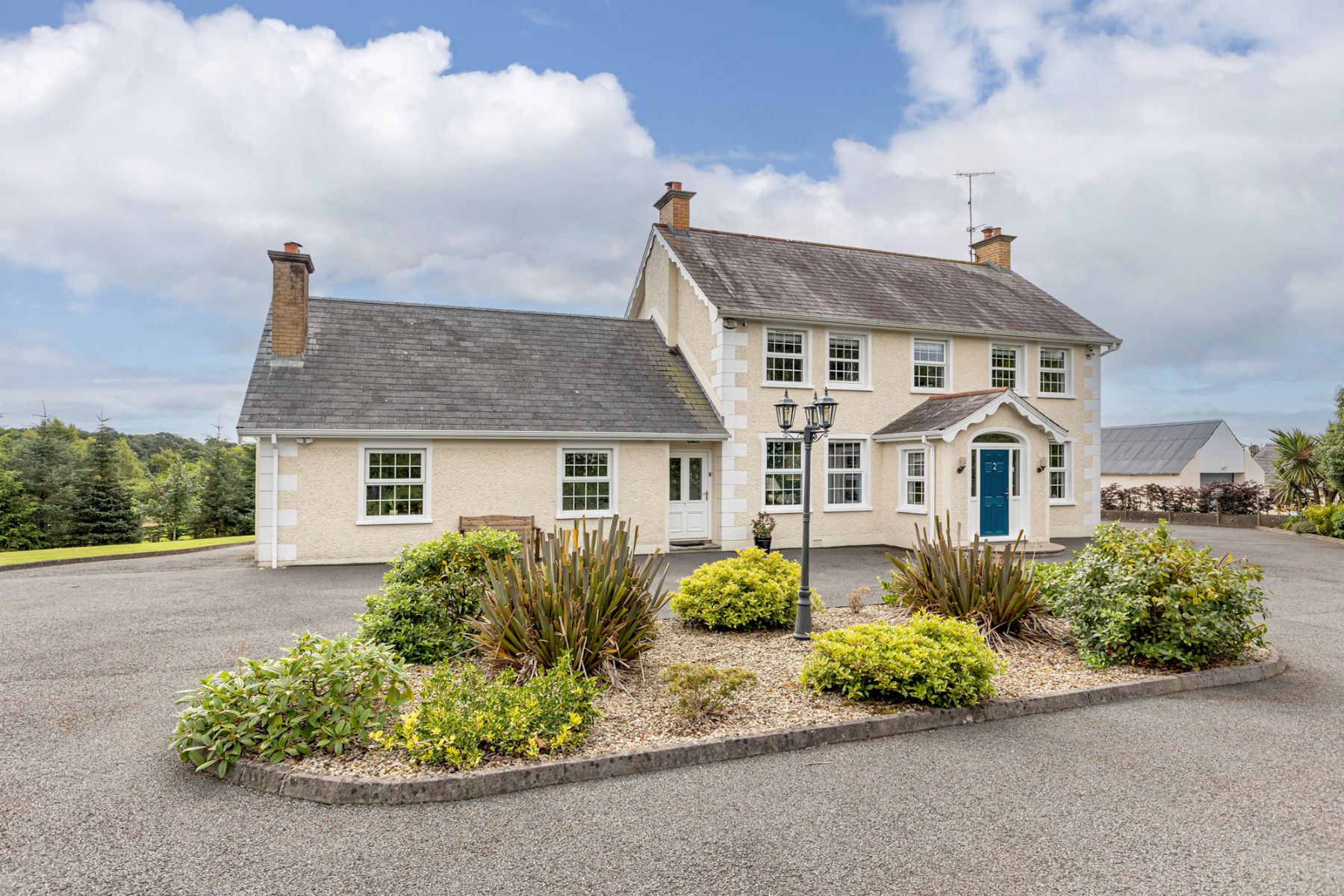
Location | View Map
View property location and whats nearby.Whats Near by?
Click below to see on map
Directions
Travelling through Balloo on the A22, take a right onto Thornyhill Road. Continue past the Ballymacreely Road turn off on the right hand side and further along on the left hand side is 50 Thornyhill Road
Property Copied to Clipboard
Request More Information
Requesting Info about...
50 Thornyhill Road, killinchy
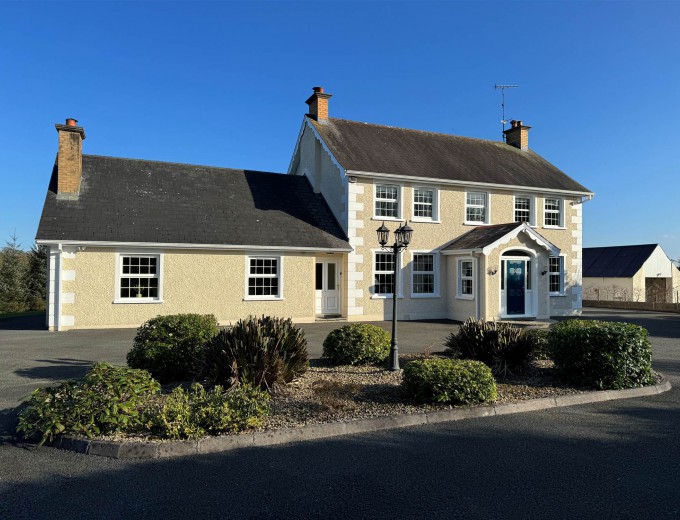
By registering your interest, you acknowledge our Privacy Policy and Terms & Conditions

By registering your interest, you acknowledge our Privacy Policy and Terms & Conditions
Value My Property
Do you have a property to sell?
If you have a property to sell we can arrange for one of our experienced valuers to provide you with a no-obligation valuation.
Please complete the form opposite and a member of our team will get in touch to discuss your requirements.
Please complete the form opposite and a member of our team will get in touch to discuss your requirements.
Financial Services Enquiry
We can help with mortgages and insurance
John Minnis work with independent financial advisers that offer private mortgage advice and insurance options.
If you would like more information about what we can offer please complete the form opposite and a member of our team will get in touch to discuss your requirements.
If you would like more information about what we can offer please complete the form opposite and a member of our team will get in touch to discuss your requirements.
Arrange a Viewing
Arrange a viewing for...
THE BIRCHES, 50 THORNYHILL ROAD, KILLINCHY


Make an Offer
Make an Offer for...
50 Thornyhill Road, killinchy




