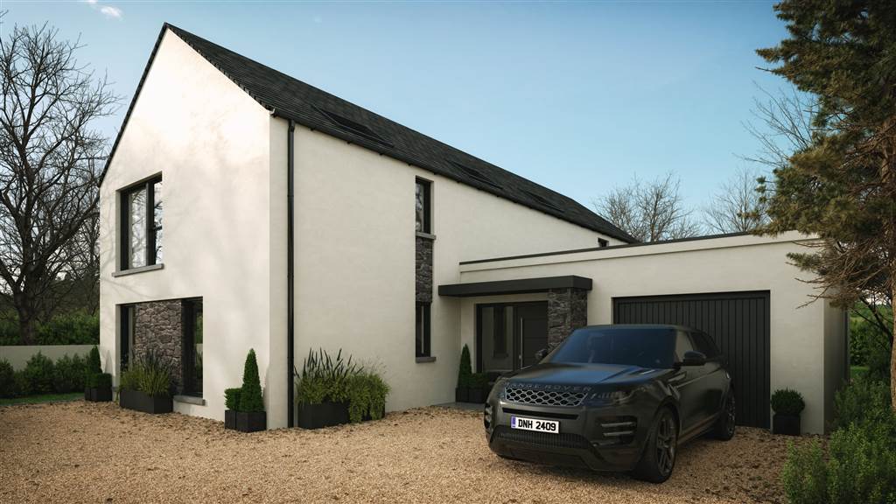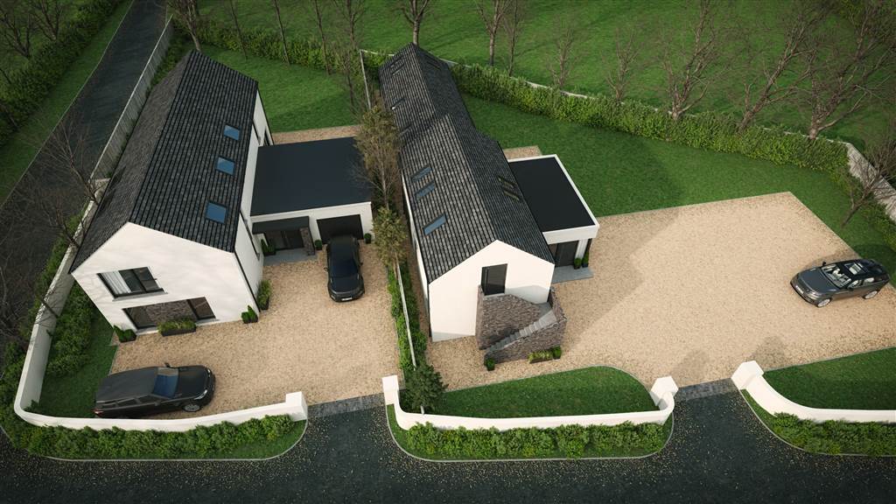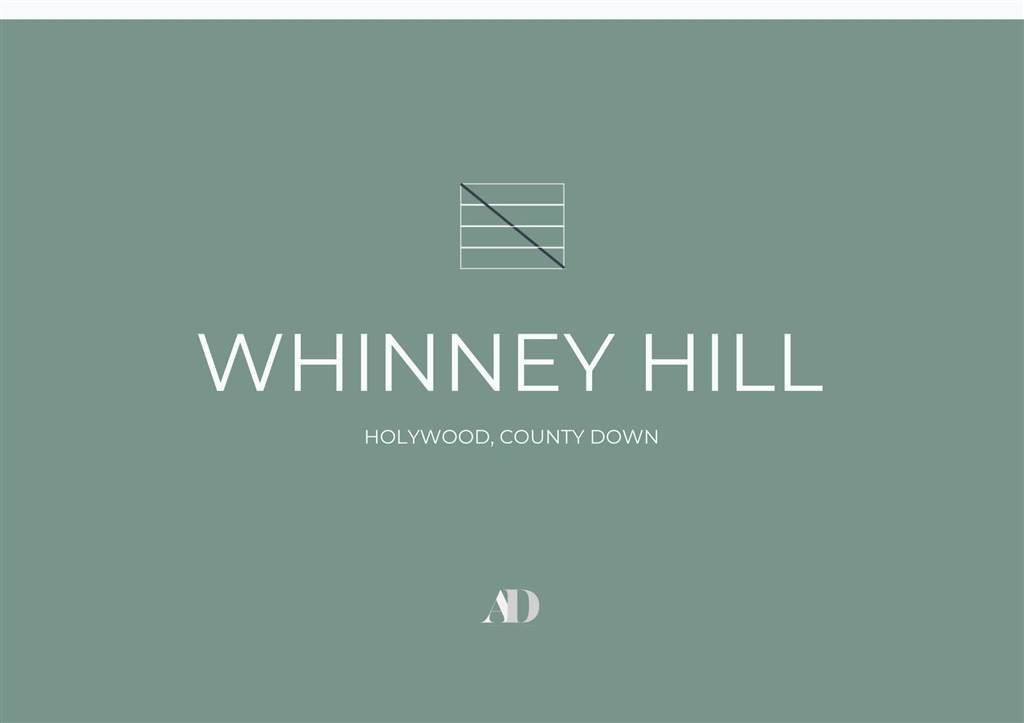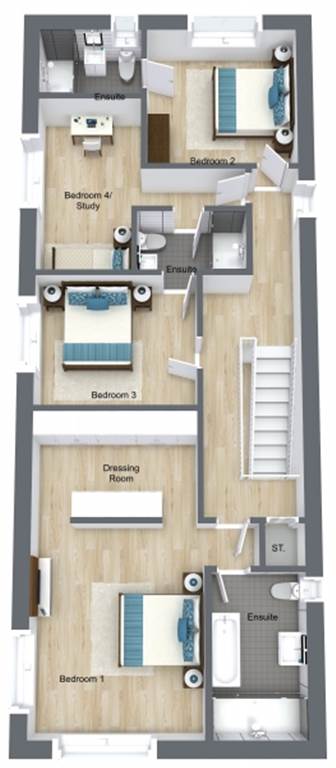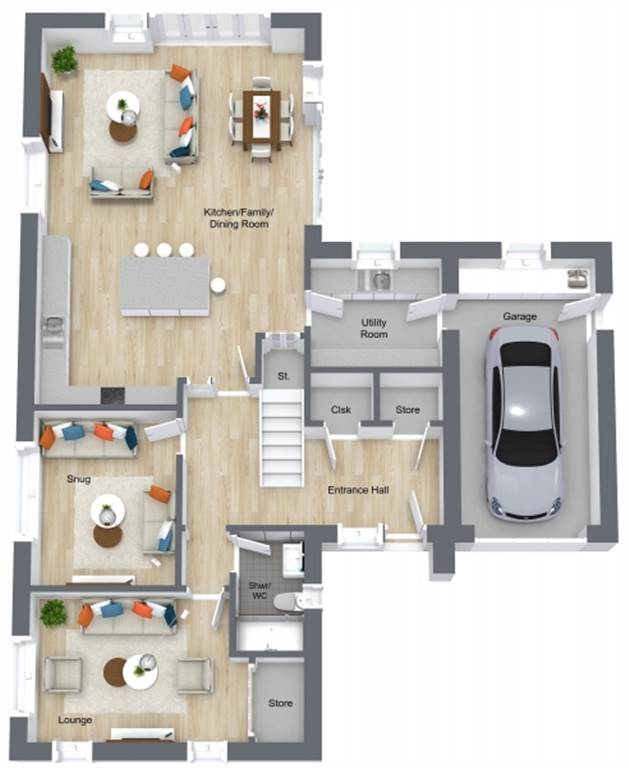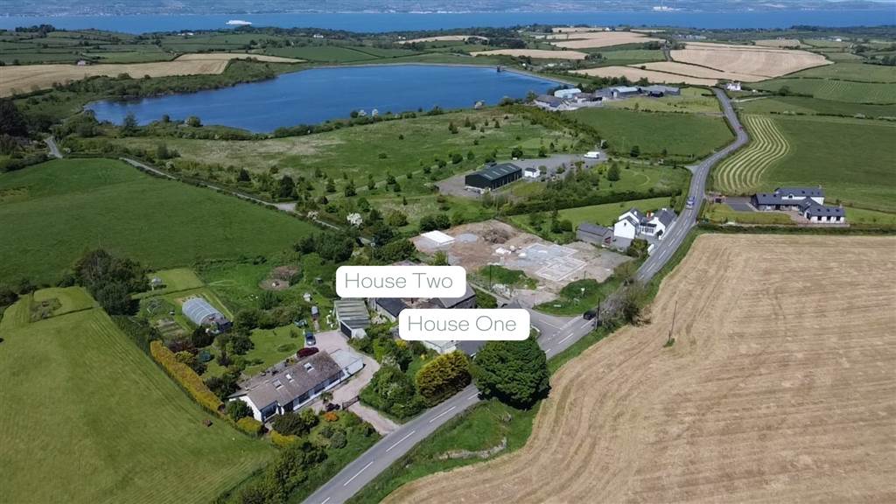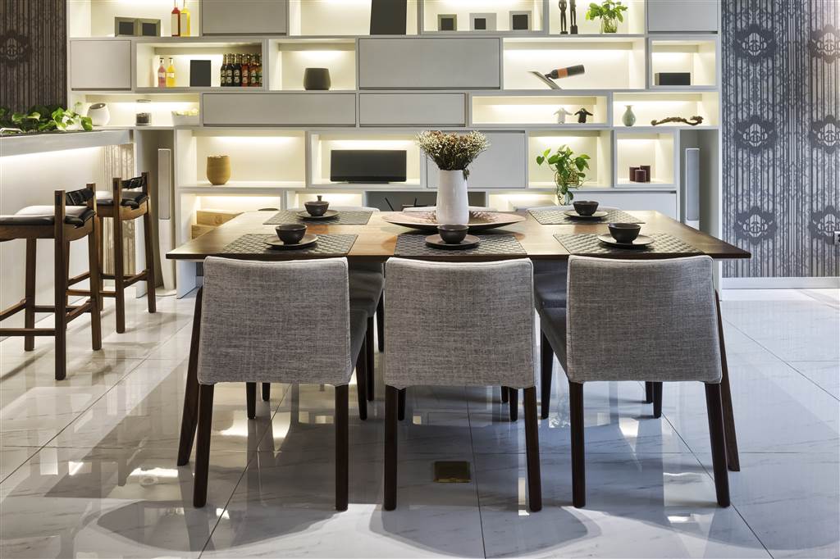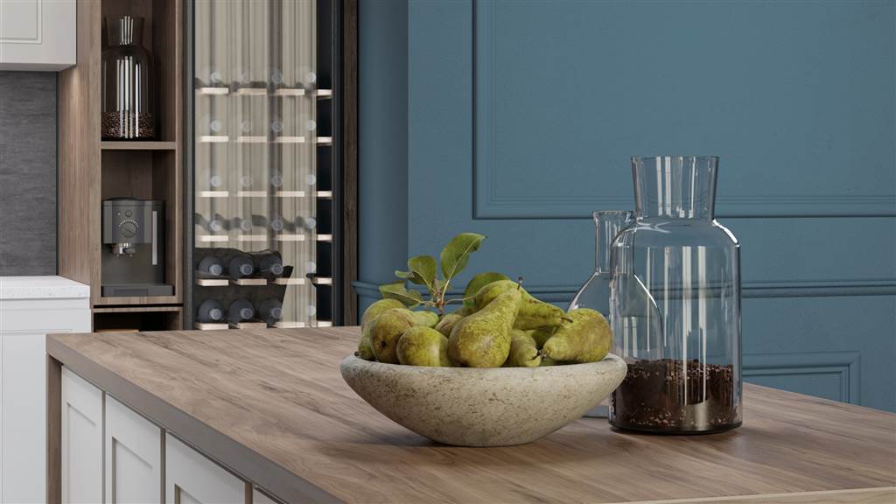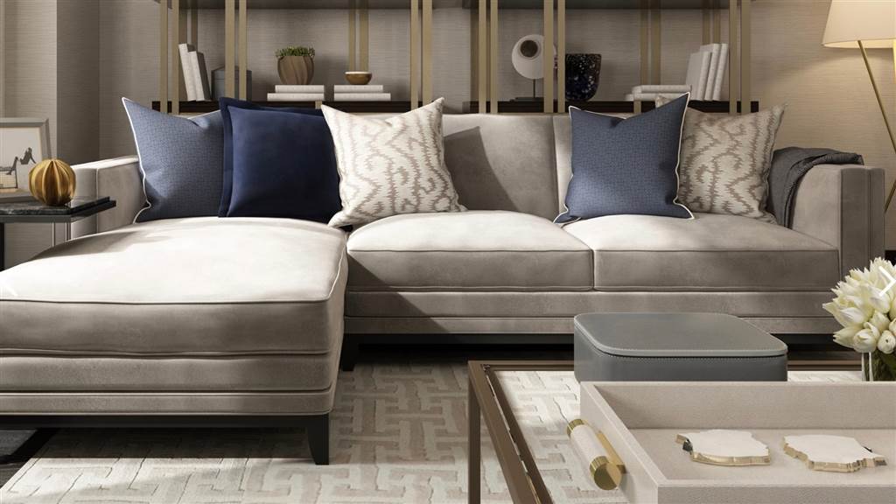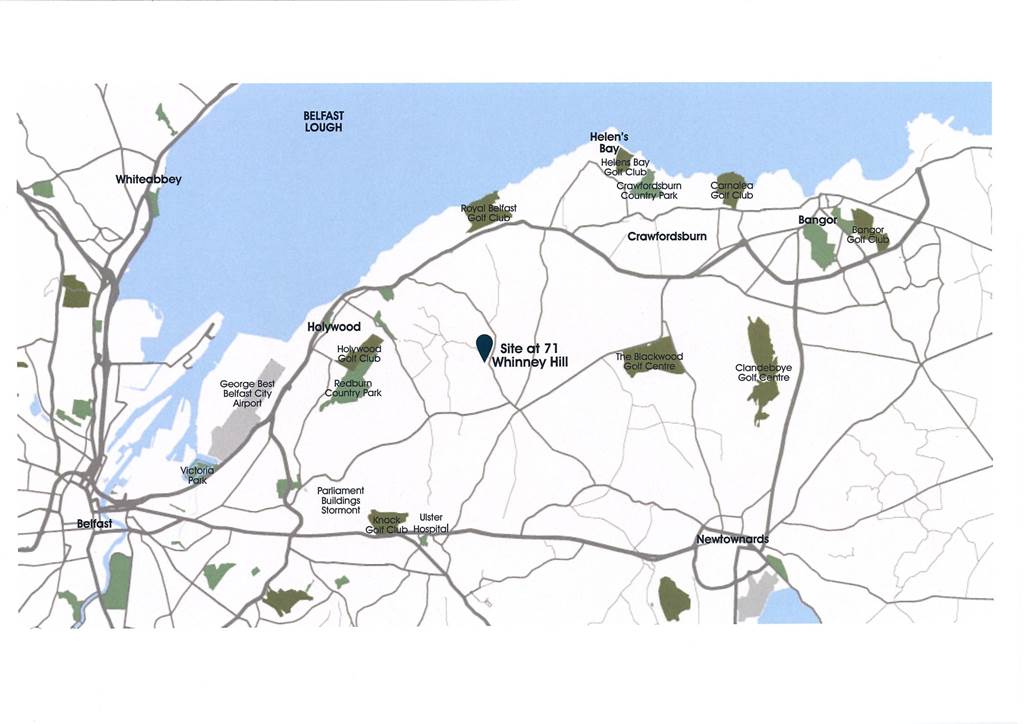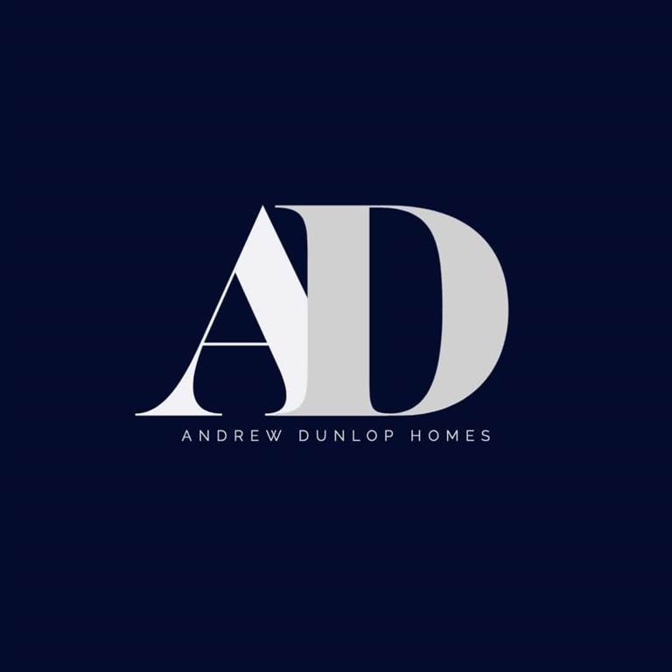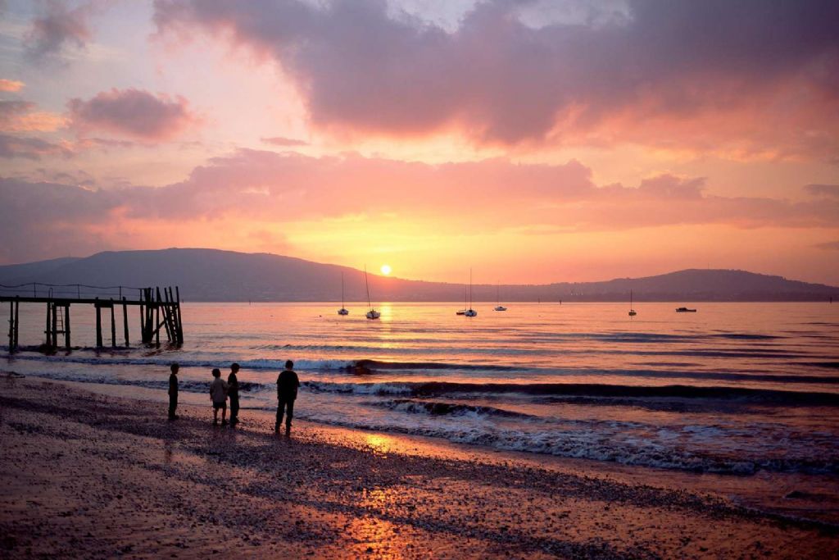CONTEMPORARY COUNTRY LIVING
Switch off from the noise of urban life and tune into the peace and space that comes with living in the countryside.
This small development of just two distinctive homes offers the perfect blend of luxury living and superior specification in a stunning countryside setting.
Inspired architecture and superb craftsmanship combine to create homes that are both contemporary and timeless.
Thoughtful interior layouts are designed to flow seamlessly, adapting to the demands of family life and changing lifestyles.
Close to everything, but a million miles from it all.
Whinney Hill is a particularly desirable location, providing an authentic rural feel but just a stone's throw from the town of Holywood and within close commuting distance to Belfast and beyond.
The lively coastal town of Holywood has long established itself as a desirable place to live, a fact that has confirmed by The Sunday Times who named it "the best place to live in Northern Ireland in 2021".
The town is a perfect composition of chic boutiques, elegant award winning eateries and traditional pubs, resulting in a town centre that is a hub of activity. Independent shops are at its heart, with the thriving community keen to support local retailers. This makes the shopping experience wonderfully unique, drawing visitors from the surrounding areas.
The abundance of beaches & coastal paths, local parks and woodlands in the area offers the perfect balance to town life. Sporting facilities are plentiful, with sailing, golf and rugby being particularly well catered for, in addition to private health clubs and leisure facilities.
Holywood"s great road, rail and air links offer ease of commute for those who work in the nearby areas and beyond - it"s only 10 minutes from the city centre and 5 mins from George Best airport.
71A Whinney Hill
HOLYWOOD, BT18 0HG
Status
For Sale
Price
Price on Application
Style
Detached
Bedrooms
4
Receptions
3
Heating
Oil
Broadband Speed (MAX)
The speeds indicated represent the maximum estimated fixed-line speeds as predicted by Ofcom. Please note that these are estimates, and actual service availability and speeds may differ.

Features
KITCHEN & UTILITY
• Bespoke luxury kitchen finished to the customer"s specification
ENSUITES, SHOWER ROOM & CLOAKROOM
• Luxury bathroom furniture fitted throughout
• Vanity units with wash hand basins and complementary mirrors
• Tiling to buyer"s specification
FLOOR & WALL FINISHES
• Carpet to lounge, study, stairs, landings and all bedrooms
• Floor tiling to entrance hall, kitchen/dining/living, utility, WC, ensuites and shower room
• Wall tiling to include all wet areas
• Walls, ceilings, doors and woodwork painted throughout
HEATING
• Oil fired central heating
• Underfloor heating to ground floor, radiators to first floor with heated towel rails to ensuites, shower room and cloakroom
INTERNAL FEATURES
• Generous electrical specification to include power points, TV points and lamp circuits throughout house
• House to include security alarm and wiring for entertainment system
EXTERNAL FEATURES
• Driveways and paths finished in decorative stone
• Patio areas paved
• Landscaping to include boundary planting
• High quality windows, doors and roof lights
• House and garage finished with a white render
• Garage to include power and water supply
GENERAL:
• This house can be finished to the buyer's exact specification
• PC allowances available on request
Description
Room Details
ENTRANCE HALL: 19' 0" X 10' 6" (5.79m X 3.20m)
KITCHEN/LIVING DINING AREA: 29' 0" X 19' 10" (8.84m X 6.05m)
LOUNGE: 15' 10" X 10' 10" (4.83m X 3.30m)
SNUG/STUDY: 12' 10" X 10' 6" (3.91m X 3.20m)
UTILITY: 9' 9" X 8' 2" (2.97m X 2.49m)
SHOWER ROOM: 8' 8" X 5' 1" (2.64m X 1.55m)
GARAGE: 19' 10" X 10' 6" (6.05m X 3.20m)
BEDROOM (1): 15' 2" X 17' 7" (4.62m X 5.36m)
BEDROOM (1) ENSUITE: 11' 8" X 6' 10" (3.56m X 2.08m)
BEDROOM (1) DRESSING ROOM: 12' 1" X 7' 10" (3.68m X 2.39m)
BEDROOM (2): 11' 7" X 10' 10" (3.53m X 3.30m)
BEDROOM (2) ENSUITE: 7' 10" X 5' 3" (2.39m X 1.60m)
BEDROOM (3): 12' 1" X 9' 10" (3.68m X 3.00m)
'JACK & JILL' ENSUITE: 8' 4" X 4' 0" (2.54m X 1.22m)
BEDROOM (4): 13' 6" X 7' 10" (4.11m X 2.39m)
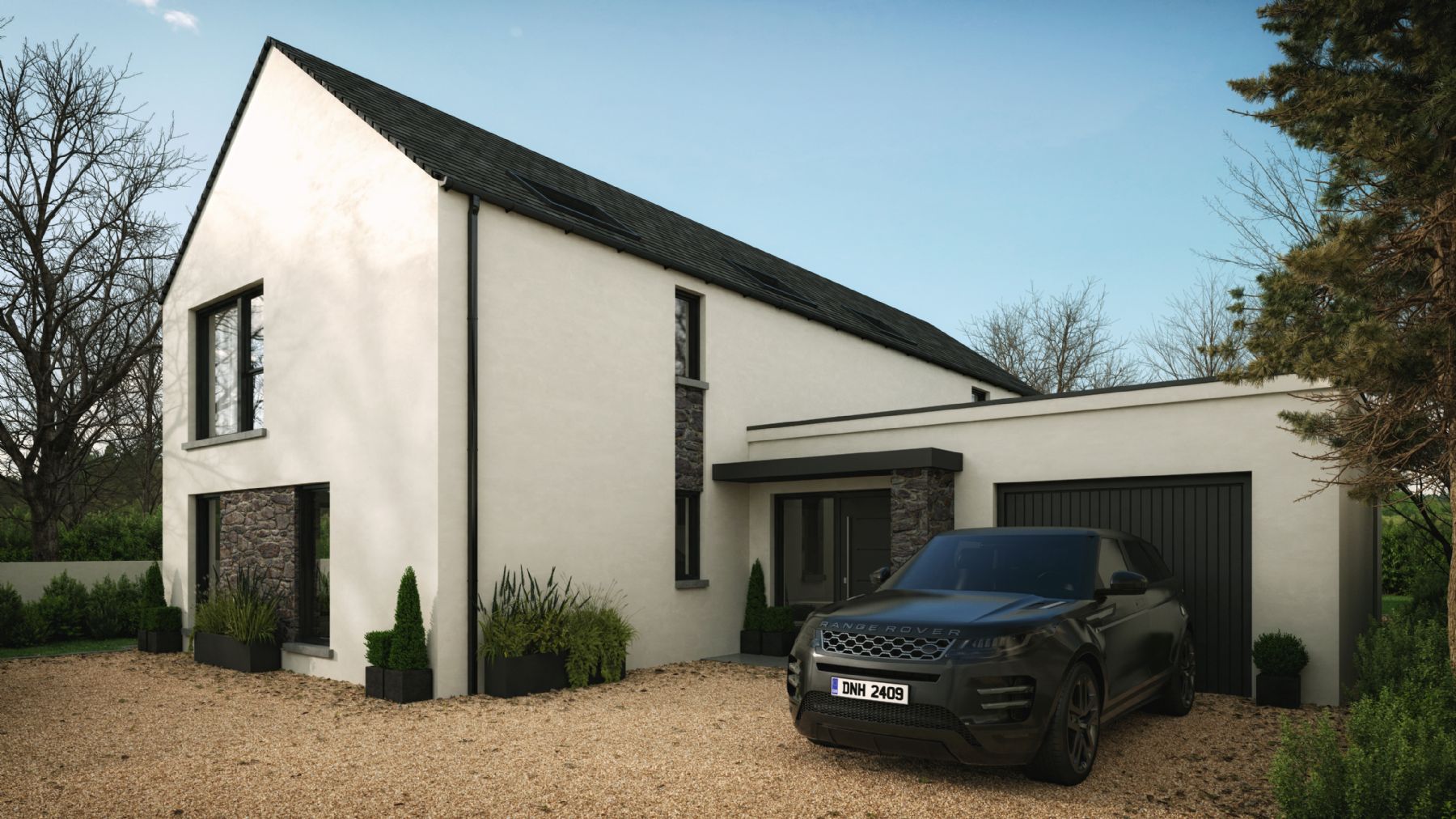
Location | View Map
View property location and whats nearby.Whats Near by?
Click below to see on map
Directions
Travelling up Whinney Hill towards the Dunlady Road 71A & 71B Whinney Hill are located on the right hand side at the junction between Whinney Hill and Creightons Green Road
Property Copied to Clipboard
Request More Information
Requesting Info about...
71A Whinney Hill, HOLYWOOD
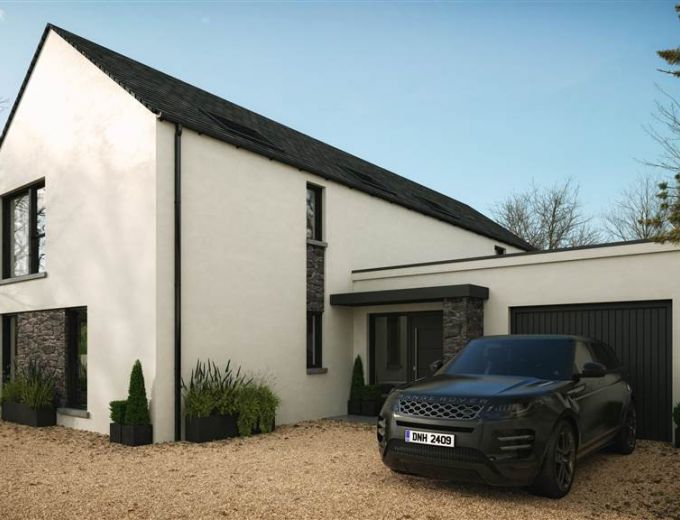
By registering your interest, you acknowledge our Privacy Policy and Terms & Conditions

By registering your interest, you acknowledge our Privacy Policy and Terms & Conditions
Value My Property
Do you have a property to sell?
If you have a property to sell we can arrange for one of our experienced valuers to provide you with a no-obligation valuation.
Please complete the form opposite and a member of our team will get in touch to discuss your requirements.
Please complete the form opposite and a member of our team will get in touch to discuss your requirements.
Financial Services Enquiry
We can help with mortgages and insurance
John Minnis work with independent financial advisers that offer private mortgage advice and insurance options.
If you would like more information about what we can offer please complete the form opposite and a member of our team will get in touch to discuss your requirements.
If you would like more information about what we can offer please complete the form opposite and a member of our team will get in touch to discuss your requirements.
Arrange a Viewing
Arrange a viewing for...
71A Whinney Hill, HOLYWOOD


Make an Offer
Make an Offer for...
71A Whinney Hill, HOLYWOOD




