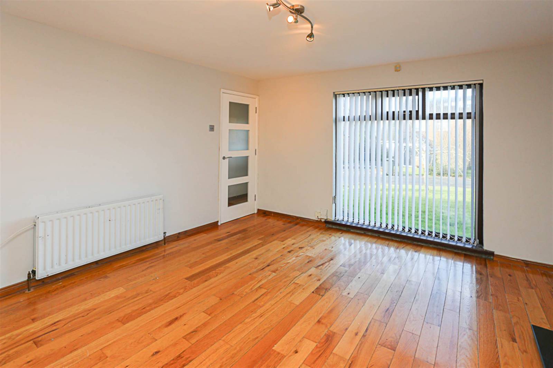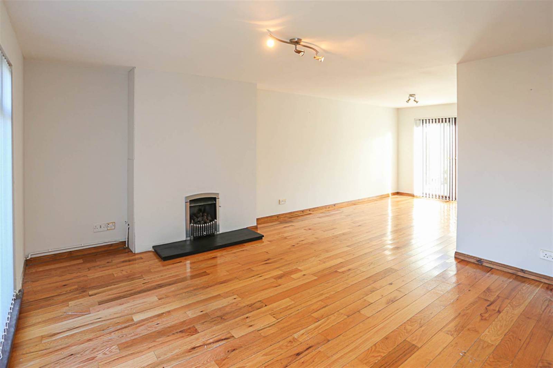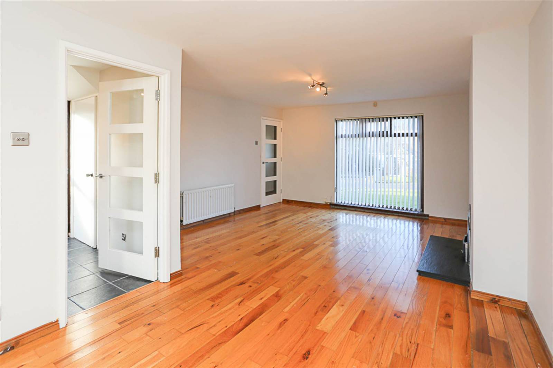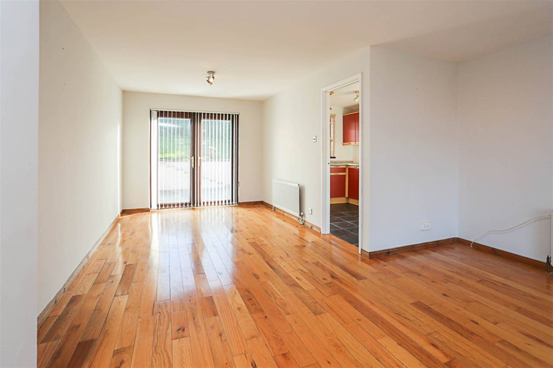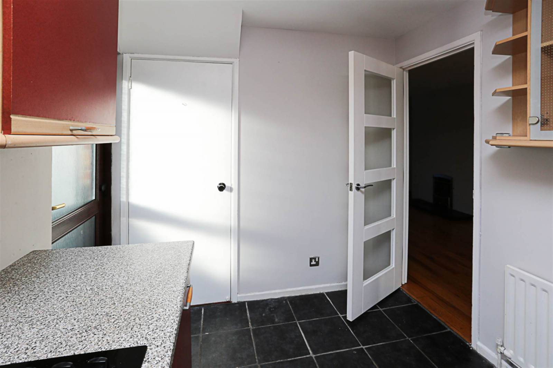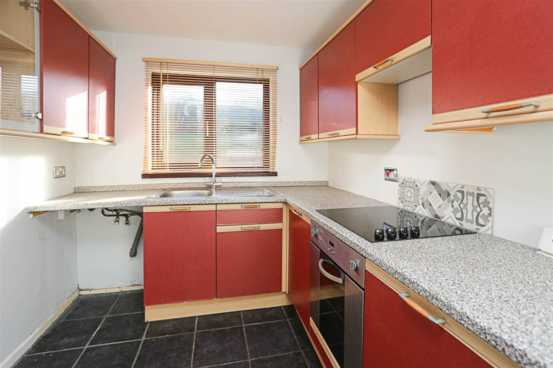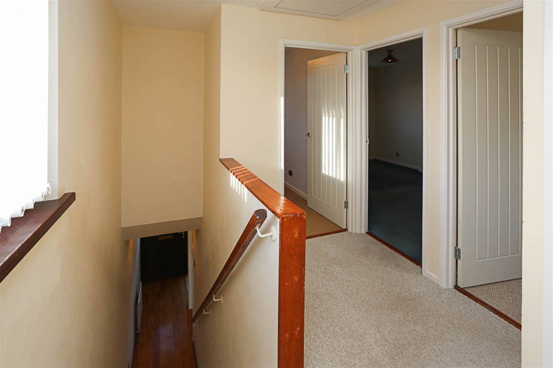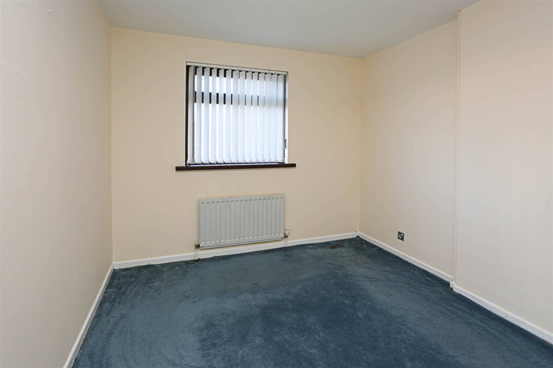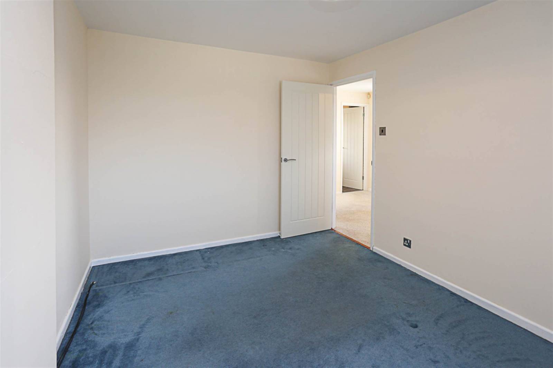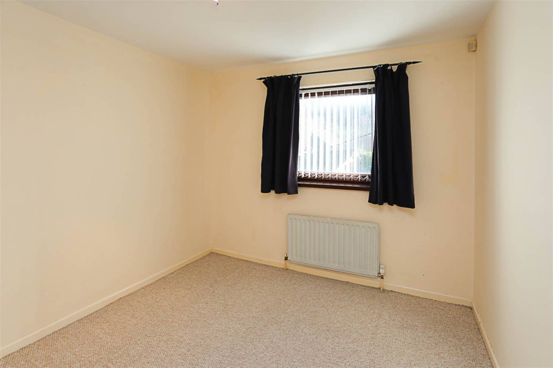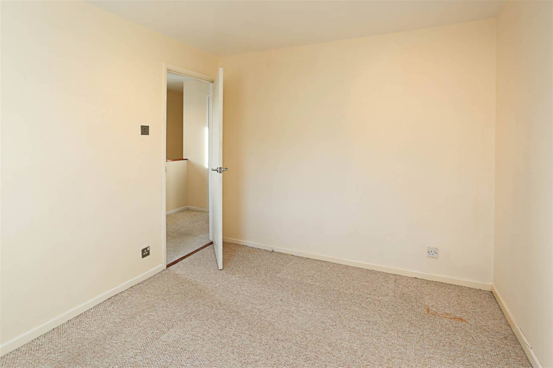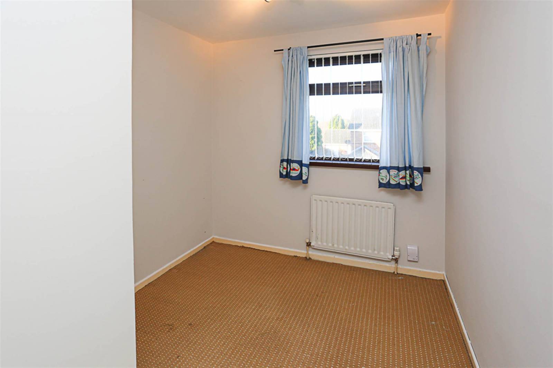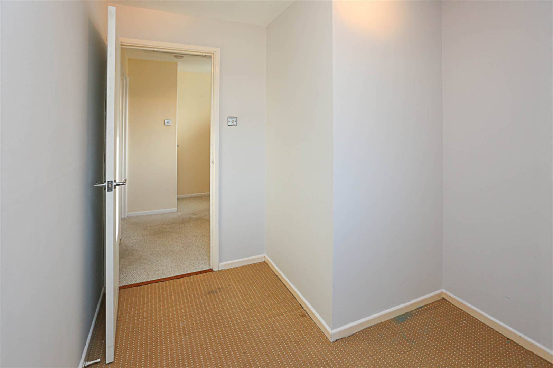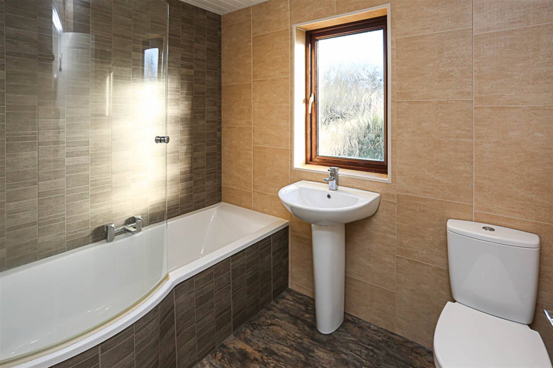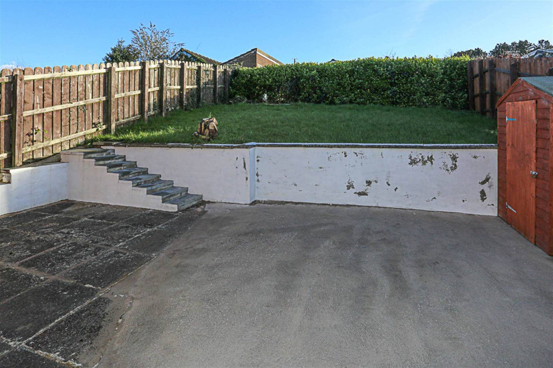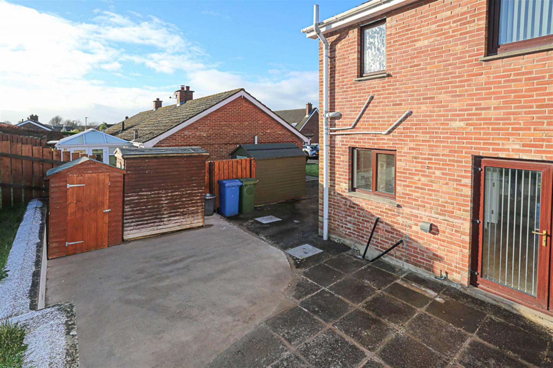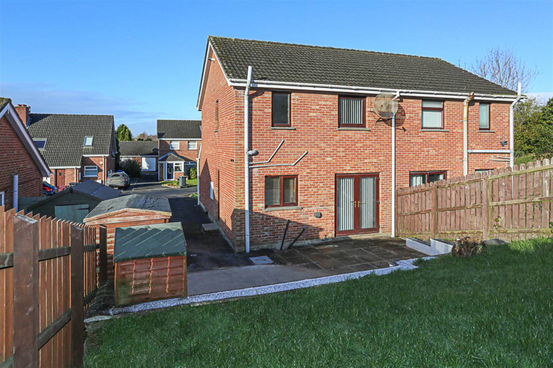This well presented semi-detached property is ideally located in a small cul de sac within this quiet, residential area. Close at hand are Holywood town centre, Holywood Exchange, 24hr Tesco and the George Best Belfast City Airport. Belfast city centre is also within easy access for the commuter, as are an excellent range of local schools.
This home has been well maintained by the current owner. Of particular note is the large lounge open to dining room with patio doors leading to rear garden laid in paving and raised lawns. The fitted kitchen has a range of high and low level units. The first floor comprises of three well-proportioned bedrooms, and a family bathroom.
The property also benefits from a low maintenance rear garden laid in paving and lawns perfect for children at play and entertaining outdoors in the summer. There is driveway parking, space for a garage (subject to necessary consents) and gardens laid in lawns to the front of the property.
A suitable property for a range of purchasers, therefore early viewing is strongly recommended.
13 Cedar Grove
Holywood, BT18 9QG
Offers Around
£185,000
Status
Agreed
Offers Around
£185,000
Style
Semi-Detached
Bedrooms
3
Receptions
1
Heating
GFCH
EPC Rating
D65
/ D68 - Download
Broadband Speed (MAX)
The speeds indicated represent the maximum estimated fixed-line speeds as predicted by Ofcom. Please note that these are estimates, and actual service availability and speeds may differ.
Stamp Duty
£0 / £5,550*
*Higher amount applies when purchasing as buy to let or as an additional property

Features
Well Presented Semi-Detached Property within Popular Area of Cedar Grove
Open Plan Living / Dining Room with Patio Doors Leading to Rear Garden
Separate Kitchen with Range of High and Low-Level Units
Three Well Proportioned Bedrooms
Modern Family Bathroom
Roofspace
Front and Rear Garden with Space for Garage Subject to Necessary Consents
Driveway Parking
Gas Fired Central Heating
Conveniently Located to Holywood Town Centre, Belmont and Ballyhackamore Villages
Ideally Suited for a Range of Purchasers
Ultrafast Broadband Available
Description
Room Details
uPVC and double glazed front door, double glazed side light, through to reception hall.
RECEPTION HALL:
Hardwood floor.
LOUNGE/DINING: 24' 7" X 13' 11" (7.49m X 4.24m)
Open plan with hardwood floor, central feature gas coal effect fire with slate hearth, uPVC and double glazed patio access doors to rear garden.
KITCHEN: 11' 6" X 7' 10" (3.51m X 2.39m)
Range of high and low level units, integrated oven, four ring hob, tiled floor, space for washing machine, storage under stairs with consumer unit.
LANDING:
With access to roofspace via Slingsby style ladder, hotpress cupboard with shelving.
BEDROOM (1): 13' 1" X 9' 1" (3.99m X 2.77m)
Outlook to front.
BEDROOM (2): 11' 6" X 9' 1" (3.51m X 2.77m)
Outlook to rear.
BEDROOM (3): 9' 11" X 7' 10" (3.02m X 2.39m)
Outlook to front.
BATHROOM:
White suite comprising of low flush WC, pedestal wash hand basin with chrome mixer taps, P-shaped panelled bath with uPVC panelling, uPVC panelled walls, uPVC tongue and groove ceiling, inset spotlights, chrome mixer taps to bath and thermostatically controlled shower, telephone handle attachment, drencher above, curved glazed shower screen, chrome heated towel rail.
Ample driveway parking laid in tarmac, rear garden laid in paving and raised area laid in lawns with garden shed, front garden laid in lawns.
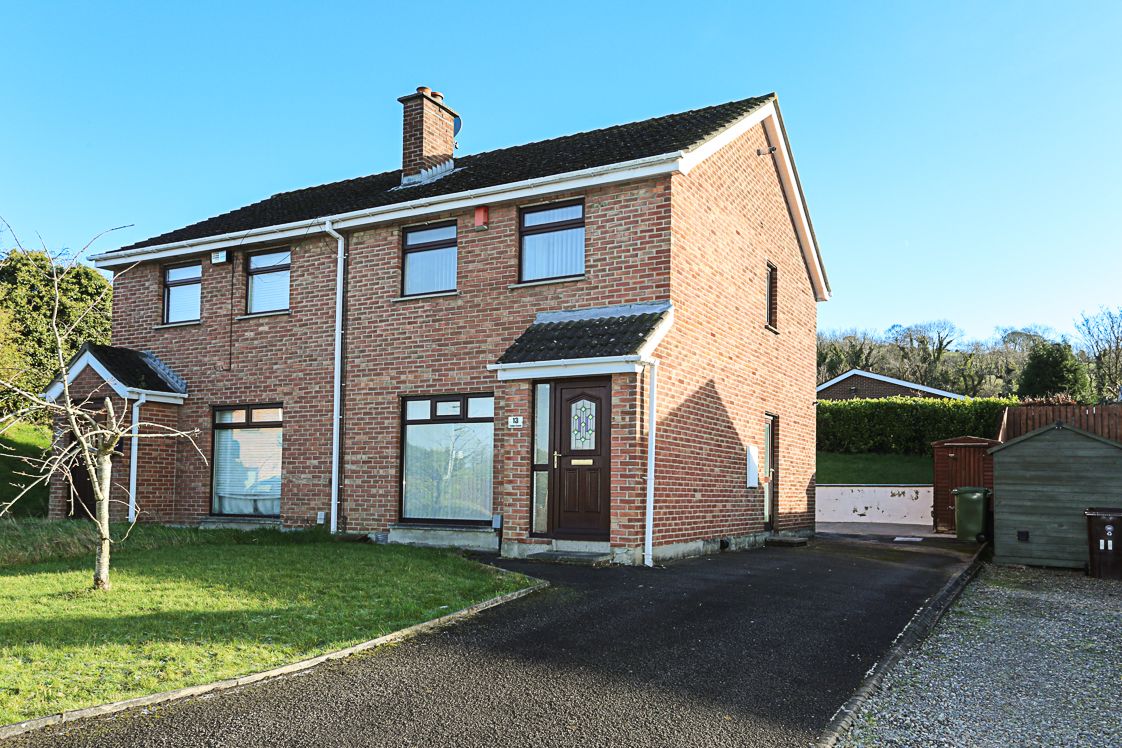
Location | View Map
View property location and whats nearby.Whats Near by?
Click below to see on map
Directions
Travelling along the Old Holywood Road, heading towards Holywood. Cedar Grove is on the left hand side after the Knocknagoney Road. Turn into Cedar Grove and then take second right and property will be located on the right.
Property Copied to Clipboard
Request More Information
Requesting Info about...
13 Cedar Grove, Holywood
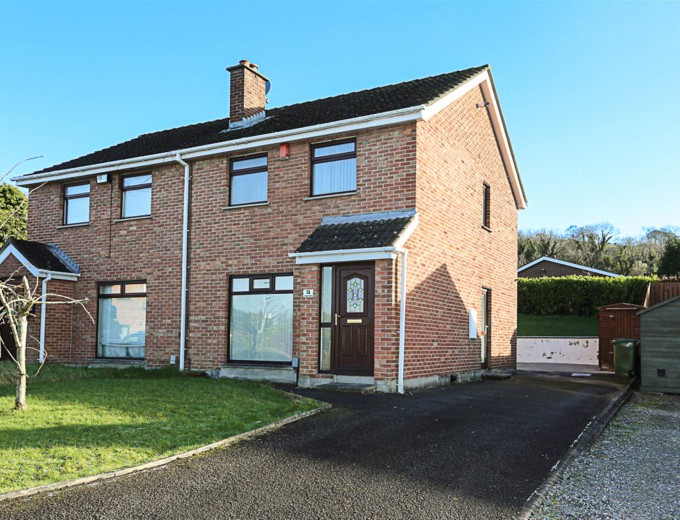
By registering your interest, you acknowledge our Privacy Policy and Terms & Conditions

By registering your interest, you acknowledge our Privacy Policy and Terms & Conditions
Value My Property
Do you have a property to sell?
If you have a property to sell we can arrange for one of our experienced valuers to provide you with a no-obligation valuation.
Please complete the form opposite and a member of our team will get in touch to discuss your requirements.
Please complete the form opposite and a member of our team will get in touch to discuss your requirements.
Financial Services Enquiry
We can help with mortgages and insurance
John Minnis work with independent financial advisers that offer private mortgage advice and insurance options.
If you would like more information about what we can offer please complete the form opposite and a member of our team will get in touch to discuss your requirements.
If you would like more information about what we can offer please complete the form opposite and a member of our team will get in touch to discuss your requirements.
Arrange a Viewing
Arrange a viewing for...
13 Cedar Grove, Holywood


Make an Offer
Make an Offer for...
13 Cedar Grove, Holywood





