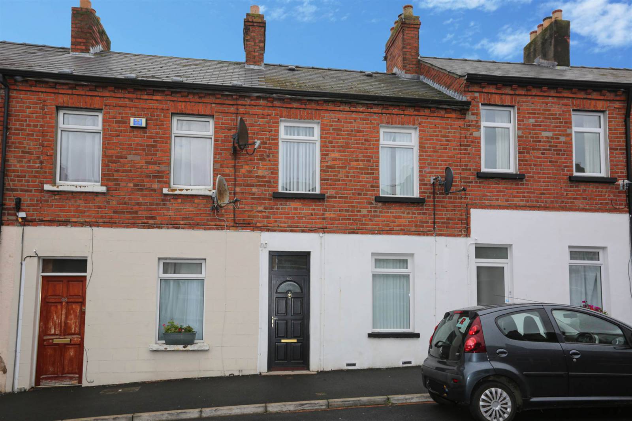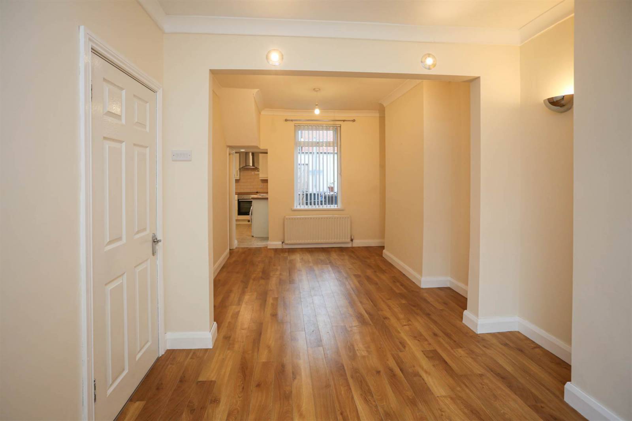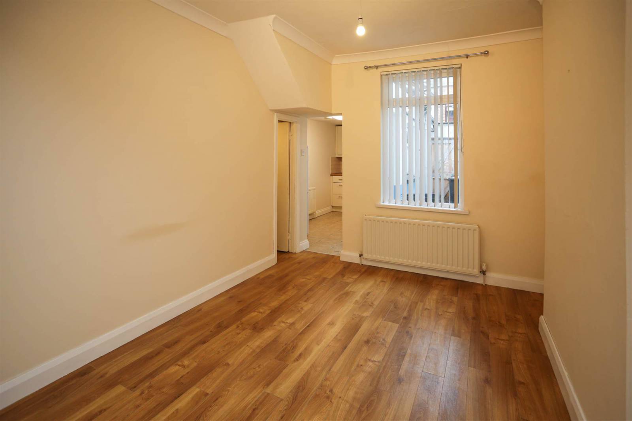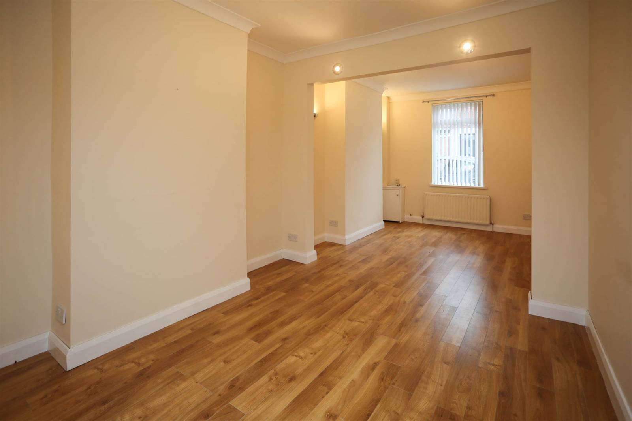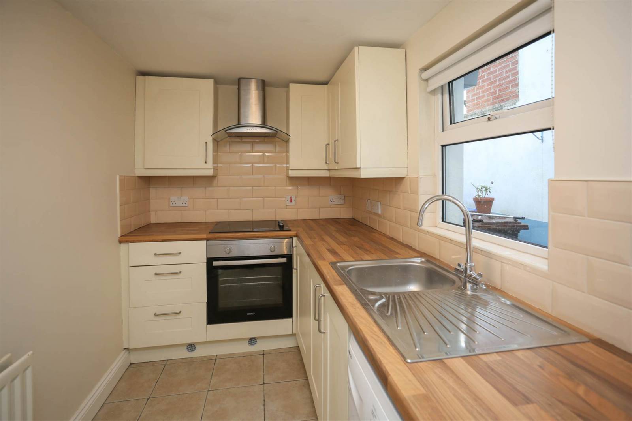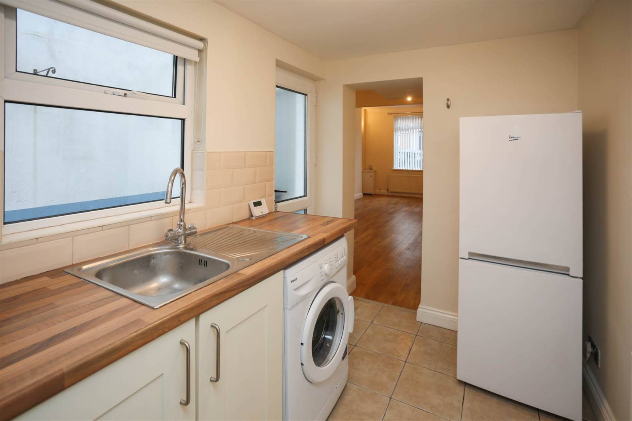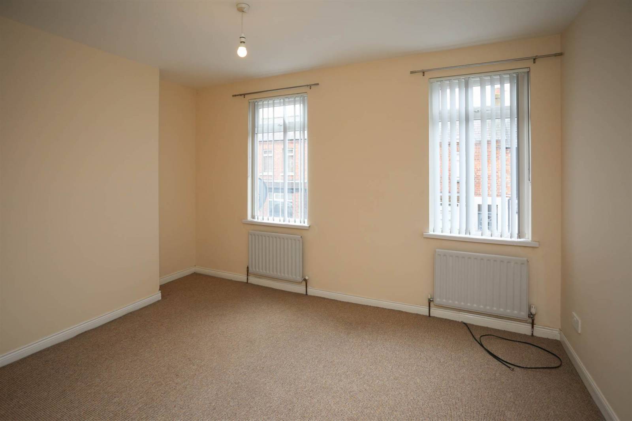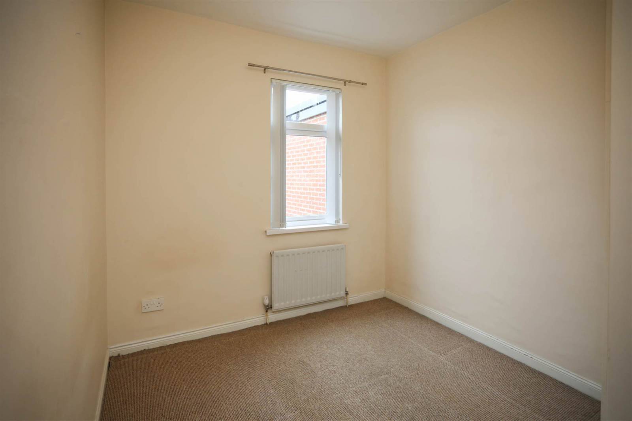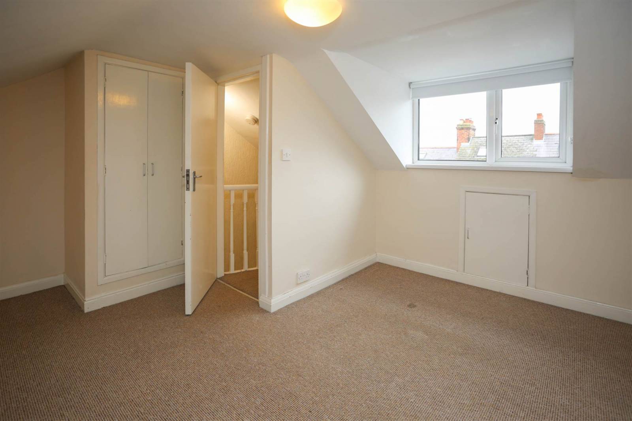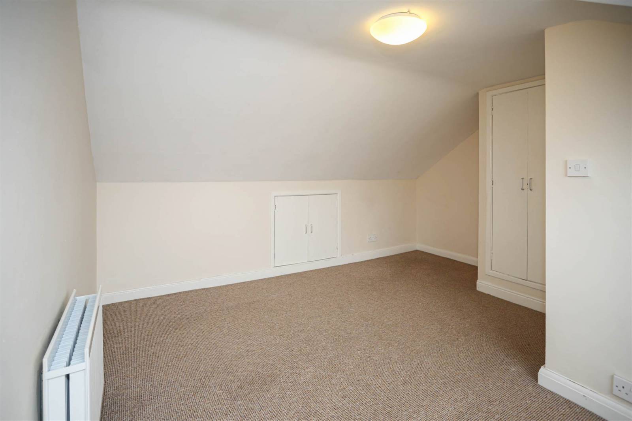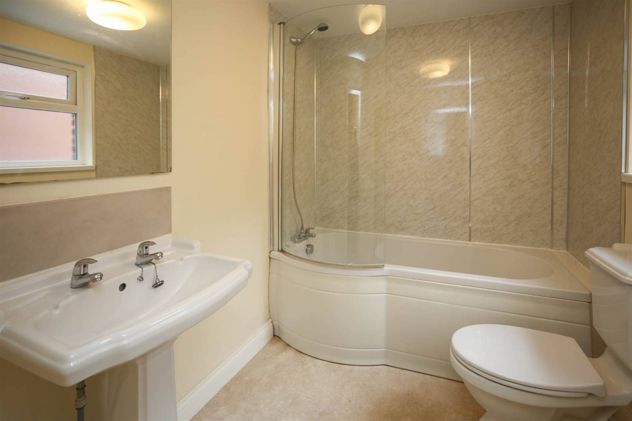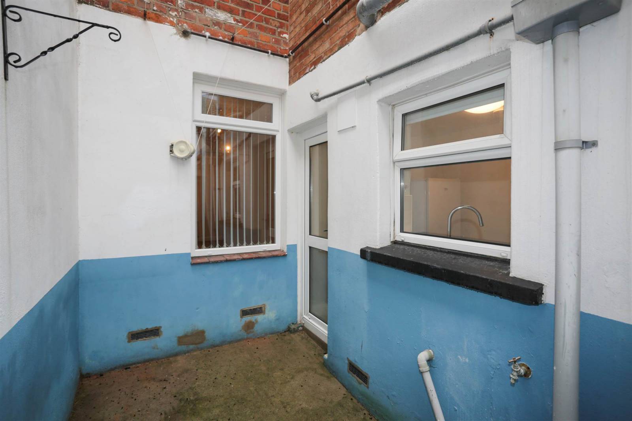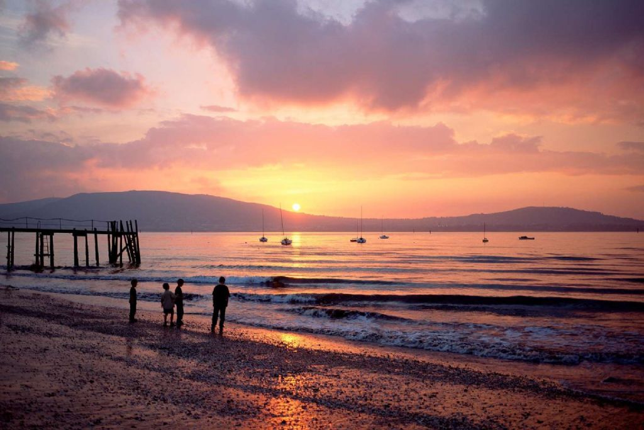50 Trevor Street
HOLYWOOD, BT18 9NA
Monthly
£900pm
Status
For Rent
Monthly
£900pm
Style
Terrace
Bedrooms
3
Receptions
1
Heating
GFCH
EPC Rating
C72
/ C73 - Download
Broadband Speed (MAX)
The speeds indicated represent the maximum estimated fixed-line speeds as predicted by Ofcom. Please note that these are estimates, and actual service availability and speeds may differ.
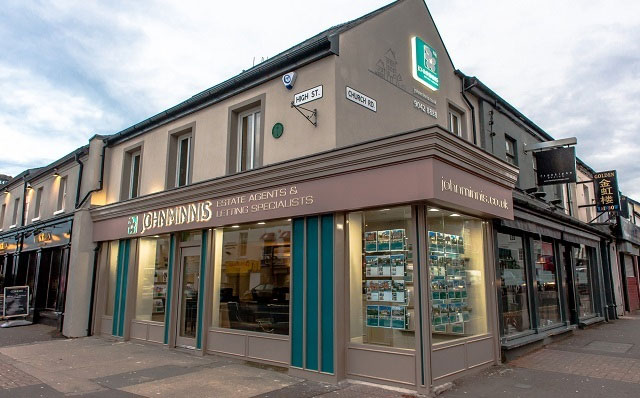
Features
Well Maintained Mid Town House
Through Lounge/Dining Room with Outlook to Front and Rear
Modern Fitted Kitchen with Access to rear Courtyard
Three Double Bedrooms
Family Bathroom
uPVC Double Glazing
Gas Fired Central Heating
Enclosed Rear Courtyard
Walking Distance of Holywood Town Centre and North Down Coastline
Convenient to Bus and Rail Networks to Belfast and Bangor
Rent £900 Per Month
Available May 2024
Description
This is a three storey town house located within the heart of Holywood. The property has been well maintained and has a high standard of fixtures and fittings throughout. Internally there are three double bedrooms, a white bathroom suite, through lounge/dining room and modern fully fitted kitchen. Externally there is a rear courtyard.
Room Details
uPVC double glazed front door with double glazed inset and top light into reception hall.
RECEPTION HALL:
Ceramic tiled floor.
THROUGH LOUNGE/DINING ROOM: 21' 6" X 10' 4" (6.55m X 3.15m)
Cornice ceiling, oak laminate wooden flooring, storage and cloaks cupboard under stairs.
KITCHEN: 11' 9" X 6' 2" (3.58m X 1.88m)
Hand painted style Shaker kitchen with stainless steel fittings, laminate work surface, single drainer stainless steel sink unit, integrated four ring ceramic hob, stainless steel oven below, stainless steel and glass extractor hood above, subway part tiled walls, ceramic tiled floor, uPVC double glazed access door to rear courtyard.
BATHROOM: 8' 6" X 6' 2" (2.59m X 1.88m)
With modern Victorian style white suite comprising: low flush WC, pedestal wash hand basin, tiled splashback, P-shaped panelled bath, chrome mixer taps, telephone hand shower, uPVC panelled splashback and shaped glass shower screen.
BEDROOM (1): 13' 8" X 10' 5" (4.17m X 3.18m)
With outlook to front.
BEDROOM (2): 11' 1" X 7' 6" (3.38m X 2.29m)
Outlook to rear.
LANDING:
With storage cupboards on return.
BEDROOM (3): 13' 8" X 12' 9" (4.17m X 3.89m)
Dormer window with outlook to rear, views stretching to the Antrim coastline, storage into eaves, built-in robe.
Enclosed courtyard.
Location | View Map
View property location and whats nearby.Whats Near by?
Click below to see on map
Directions
Travelling from the Maypole in Holywood along the High Street, in the direction of Belfast, turn left into Downshire Road, take first right into Church View and Trevor Street is located first on the left hand side.
Property Copied to Clipboard
Request More Information
Requesting Info about...
50 Trevor Street, HOLYWOOD
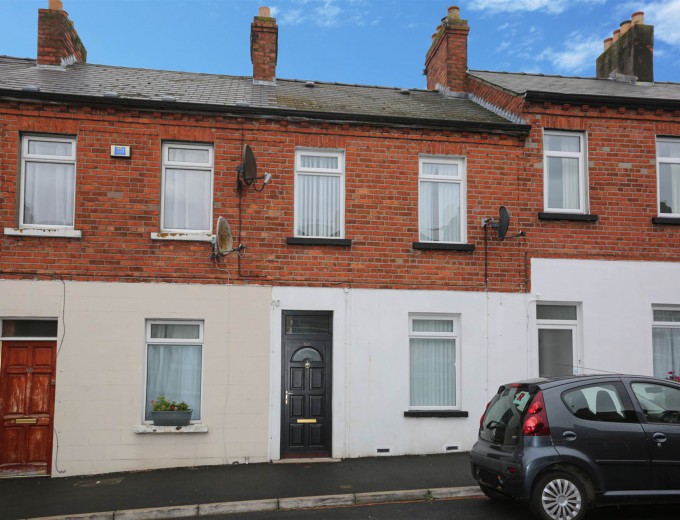
By registering your interest, you acknowledge our Privacy Policy and Terms & Conditions

By registering your interest, you acknowledge our Privacy Policy and Terms & Conditions
Value My Property
Do you have a property to sell?
If you have a property to sell we can arrange for one of our experienced valuers to provide you with a no-obligation valuation.
Please complete the form opposite and a member of our team will get in touch to discuss your requirements.
Please complete the form opposite and a member of our team will get in touch to discuss your requirements.
Financial Services Enquiry
We can help with mortgages and insurance
John Minnis work with independent financial advisers that offer private mortgage advice and insurance options.
If you would like more information about what we can offer please complete the form opposite and a member of our team will get in touch to discuss your requirements.
If you would like more information about what we can offer please complete the form opposite and a member of our team will get in touch to discuss your requirements.
Arrange a Viewing
Arrange a viewing for...
50 Trevor Street, HOLYWOOD


Make an Offer
Make an Offer for...
50 Trevor Street, HOLYWOOD




