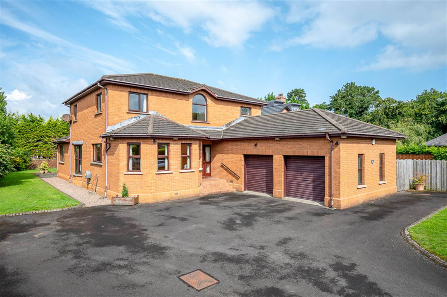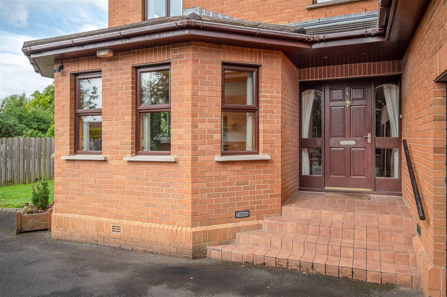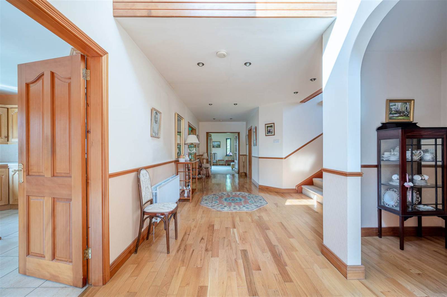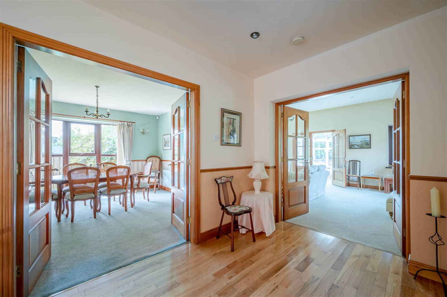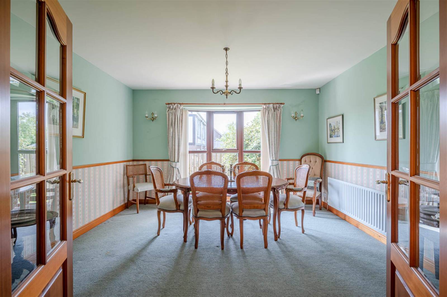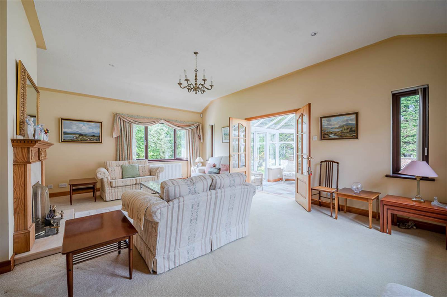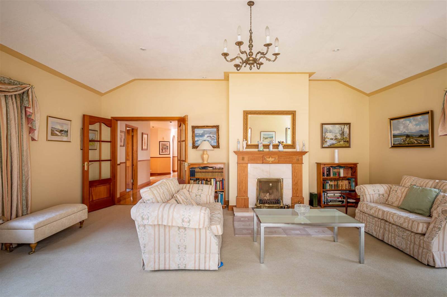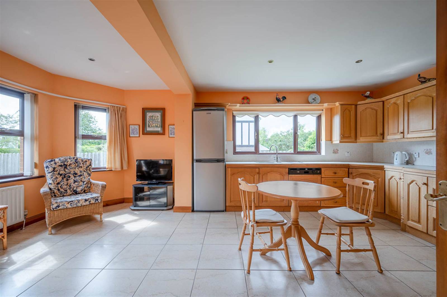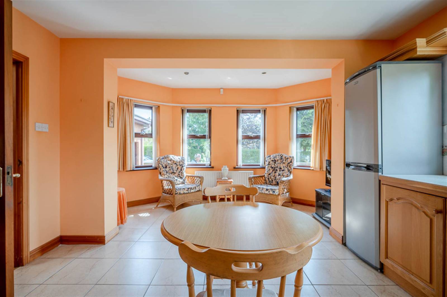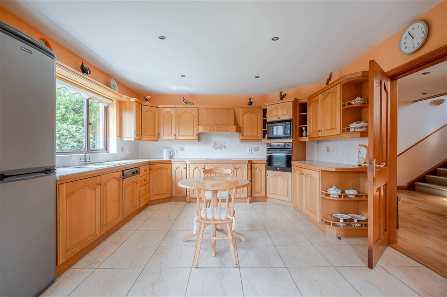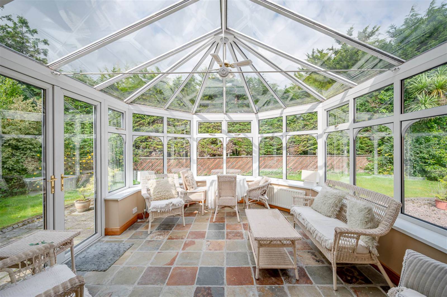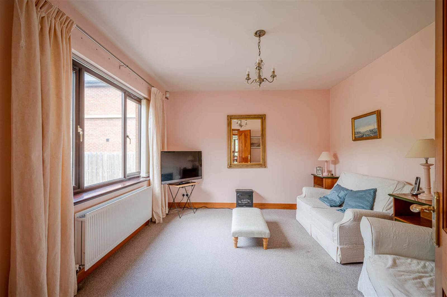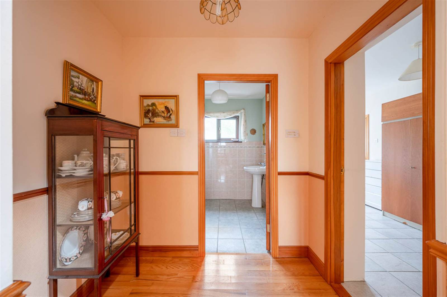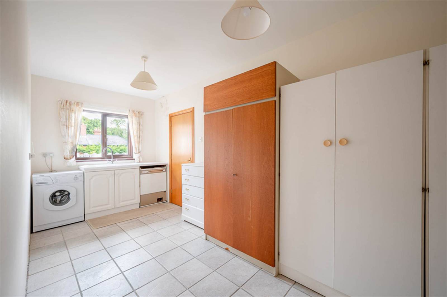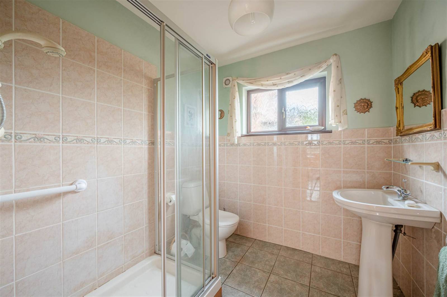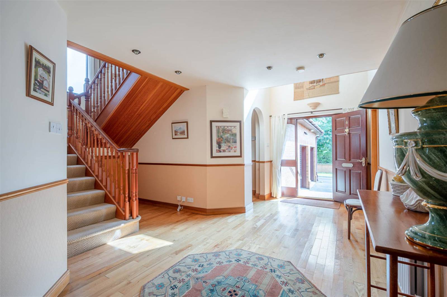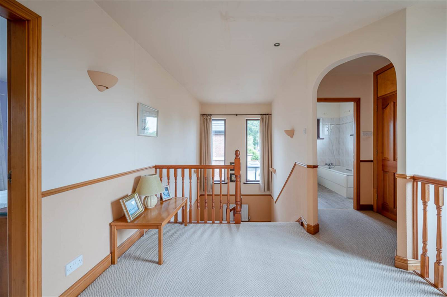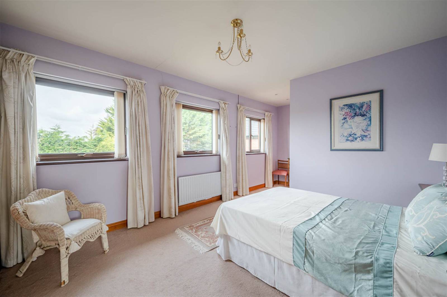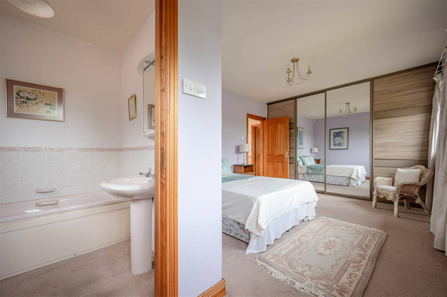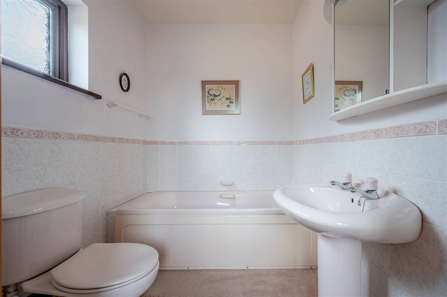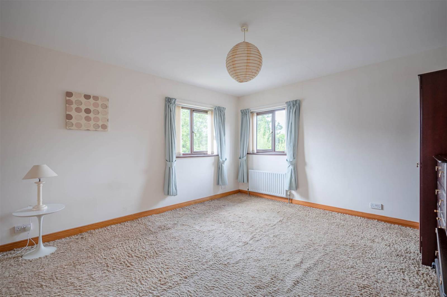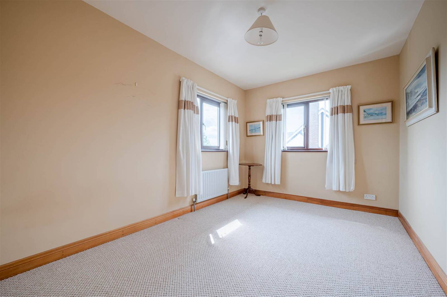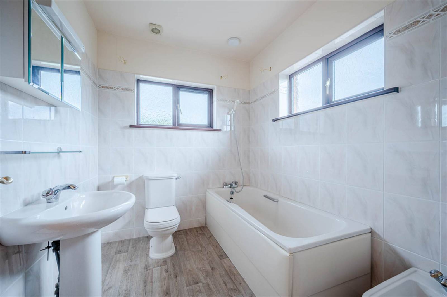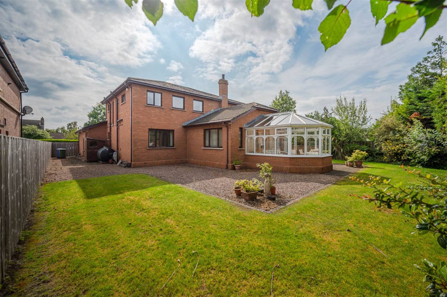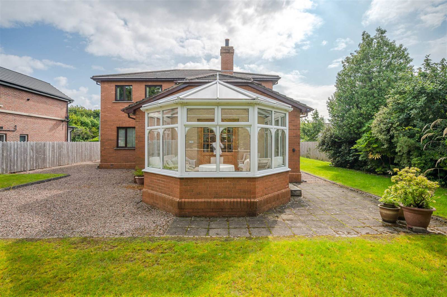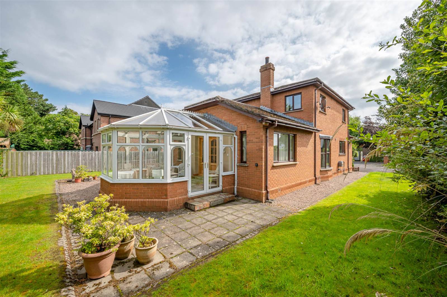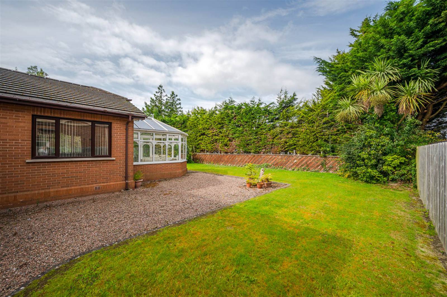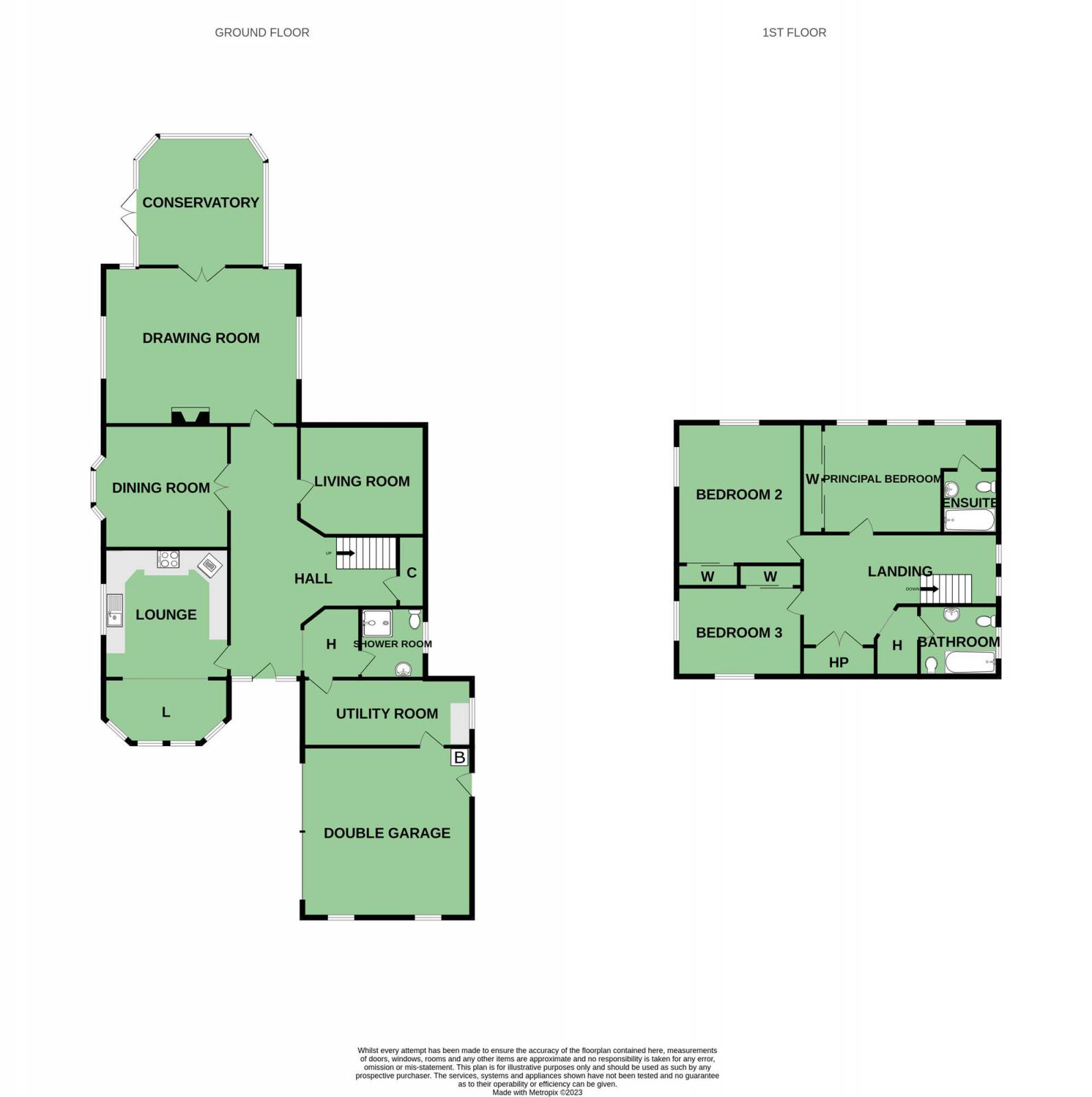This beautifully presented and maintained detached family home is situated in the highly regarded residential area of Helen's Bay. Within a short stroll from the picturesque Helens Bay Beach, Helen's Bay Golf Club, Spa at the Square and local tennis courts, this location offers excellent convenience for the city commuter via both road and rail.
This home boasts superb accommodation on a generous site, ideal for the family and for entertaining. There are three spacious bedrooms to the first floor, principal bedroom with en suite shower room and an additional bedroom to the ground floor providing flexible accommodation to suit family's needs There are three reception rooms allowing for versatile accommodation and an open plan kitchen/dining room. This property also benefits from a separate utility room, ground floor shower room and an integrated double garage. Of particular note is the impressive entrance hall creating an instant feeling of space within the property and also the generous drawing room with feature Adams style fireplace and semi vaulted ceiling.
This property is also suitable for extension subject to necessary planning and additional benefits include a enclosed private rear gardens laid in lawns and patio area and ample driveway parking. Properties of this calibre within such a sought-after area are highly desirable and therefore we recommend your earliest internal inspection.
4 The Fort
Helens Bay, BT19 1PU
Offers Around
£525,000
Status
Agreed
Offers Around
£525,000
Style
Detached
Bedrooms
4
Receptions
4
Heating
OFCH
EPC Rating
D59
/ D63 - Download
Broadband Speed (MAX)
The speeds indicated represent the maximum estimated fixed-line speeds as predicted by Ofcom. Please note that these are estimates, and actual service availability and speeds may differ.
Stamp Duty
£13,750 / £29,500*
*Higher amount applies when purchasing as buy to let or as an additional property
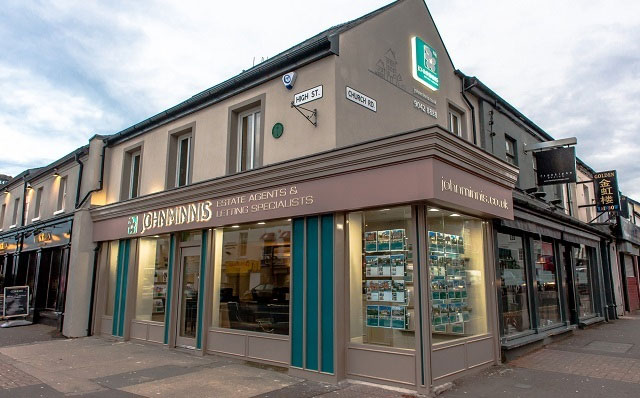
Features
Detached Family Home within a Short Walk to Helens Bay Beach and Coastline
Generous Site Providing Maturity and Privacy to Rear, Ideal for Entertaining
Impressive Double Height Entrance Hall with Oak Wooden Flooring
Drawing Room with Feature Adams Style Fireplace and Double Doors Leading to:
Conservatory with Access to rear Garden
Dining Room with Bay Window to Side
Living Room/Bedroom Four with Outlook to Rear
Open Plan Kitchen/Dining, Fully Fitted Oak Kitchen with Range of Integrated Appliances
Utility Room with access to Garage
Ground Floor Shower Room
First Floor Landing
Three Double Bedrooms to First Floor, Principal with En Suite Bathroom
Family Bathroom
Roof space
Oil Fired Central Heating
Double Glazing
Potential to Extend Subject to Planning Permission
Gardens Laid in Lawns with Patio Area
Integrated Double Garage
Ample Driveway Parking
Picturesque Village Community with Local Shops and Spa at The Square, Helens Bay Golf Club, Tennis Club and Children's Play Park
Ultrafast Broadband Available
Description
Room Details
COVERED ENTRANCE PORCH:
Courtesy light, mahogany front door with double glazed side light.
SPACIOUS RECEPTION HALL:
Double height ceiling with minstrel style gallery above, archway to ground floor shower room, alarm controls, heating controls and boot room, recessed spotlighting and oak wooden flooring.
GROUND FLOOR SHOWER ROOM:
With light coloured suite comprising low flush WC, pedestal wash hand basin, chrome mixer tap, built-in fully tiled shower cubicle, built-in chrome thermostatically controlled shower unit, ceramic tiled floor, part tiled walls, extractor fan.
UTILITY ROOM: 17' 8" X 7' 2" (5.38m X 2.18m)
With range of cabinets, single drainer ceramic sink unit, chrome mixer taps, plumbed for washing machine, vented for dryer, service door to garage, ceramic tiled floor.
DOUBLE GARAGE: 19' 4" X 17' 10" (5.89m X 5.44m)
With twin roller shutter electronic doors, rear access door to oil fired boiler, electrical fuse board.
KITCHEN/DINING: 20' 6" X 13' 2" (6.25m X 4.01m)
Excellent range of high and low level bespoke oak units, laminate work surface with oak trim, single drainer stainless steel sink unit, chrome mixer taps, integrated dishwasher, space for fridge freezer, integrated microwave and high level oven, ceramic tiled floor, part tiled walls, recessed spotlighting, ample dining and family living space, into bay window at front with mature outlook to front and side.
DINING ROOM: 13' 3" X 13' 1" (4.04m X 3.99m)
With semi-circular bay window to side, mature outlook to side garden.
LIVING ROOM/BEDROOM (4): 20' 6" X 13' 2" (6.25m X 4.01m)
Mature outlook to rear garden.
DRAWING ROOM: 20' 7" X 15' 8" (6.27m X 4.78m)
Semi vaulted ceiling, Adams style fireplace surround with marble inset and hearth, open fire, tri-aspect windows with outlook to both sides and outlook to rear garden, glazed and bevelled double doors to conservatory.
CONSERVATORY: 14' 5" X 13' 0" (4.39m X 3.96m)
uPVC double glazed conservatory with oyster slate tiled floor, light, heat, fan and radiators, uPVC double glazed access door to rear patio and garden.
STAIRCASE:
Carved turned spindle staircase to first floor minstrel gallery landing overlooking reception hall, access hatch to roofspace, roofspace insulated and partially floored for storage, large walk-in linen press with lagged copper cylinder, Willis type immersion heater, built-in shelving, cupboards above.
BATHROOM:
With light coloured suite comprising low flush WC, pedestal wash hand basin, panelled bath, bidet and part tiled walls.
BEDROOM (1): 20' 9" X 11' 8" (6.32m X 3.56m)
at widest points
Wall to wall range of built-in robes with mirror fronted sliding doors, outlook to rear garden.
En Suite
Light coloured suite comprising low flush WC, pedestal wash hand basin, panelled bath, part tiled walls, extractor fan.
BEDROOM (2): 14' 7" X 13' 2" (4.44m X 4.01m)
Dual aspect windows, mature outlook, built-in robes, mirror fronted sliding doors.
BEDROOM (3): 13' 3" X 11' 10" (4.04m X 3.61m)
Double built-in robes, sliding doors and dual aspect windows with mature outlook.
Tarmac driveway with ample parking, front gardens laid in lawns, side and rear gardens laid in lawns, mature shrubs, planting, loose pebbled pathway to side, water tap, paved patio areas to rear, loose pebbled areas, oil storage tank, garden shed.
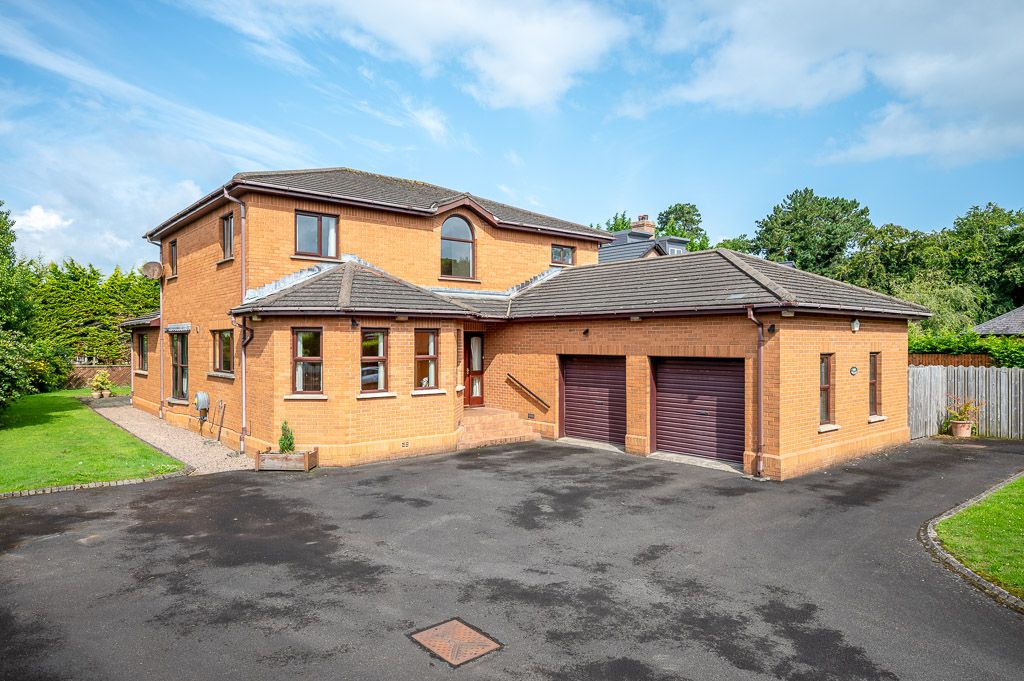
Location | View Map
View property location and whats nearby.Whats Near by?
Click below to see on map
Directions
Travelling from Holywood in the direction of Bangor, along the main A2 Bangor dual carriageway, turn left at the traffic lights onto Craigdarragh Road (at the sign for Helen's Bay). Fort Road is the continuation of Craigdarragh Road. Turn left into Grey Point, The Fort is the continuation of Grey Point and number 4 is located on the left hand side.
Property Copied to Clipboard
Request More Information
Requesting Info about...
4 The Fort, Helens Bay
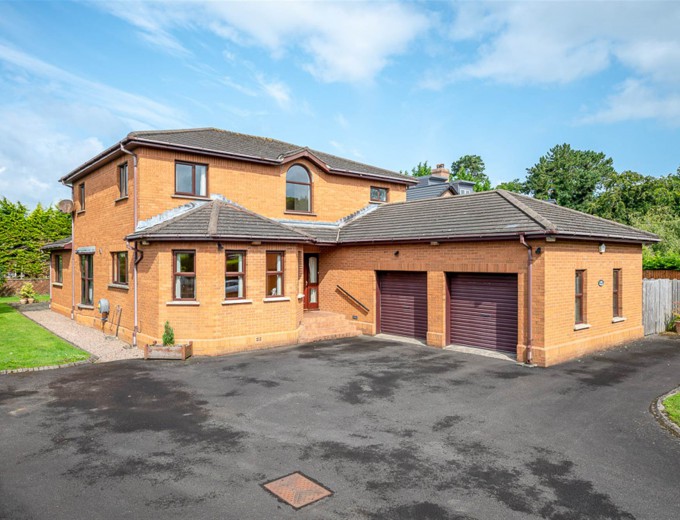
By registering your interest, you acknowledge our Privacy Policy and Terms & Conditions

By registering your interest, you acknowledge our Privacy Policy and Terms & Conditions
Value My Property
Do you have a property to sell?
If you have a property to sell we can arrange for one of our experienced valuers to provide you with a no-obligation valuation.
Please complete the form opposite and a member of our team will get in touch to discuss your requirements.
Please complete the form opposite and a member of our team will get in touch to discuss your requirements.
Financial Services Enquiry
We can help with mortgages and insurance
John Minnis work with independent financial advisers that offer private mortgage advice and insurance options.
If you would like more information about what we can offer please complete the form opposite and a member of our team will get in touch to discuss your requirements.
If you would like more information about what we can offer please complete the form opposite and a member of our team will get in touch to discuss your requirements.
Arrange a Viewing
Arrange a viewing for...
4 The Fort, Helens Bay


Make an Offer
Make an Offer for...
4 The Fort, Helens Bay




