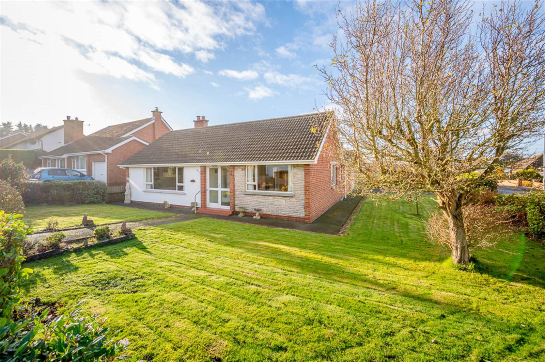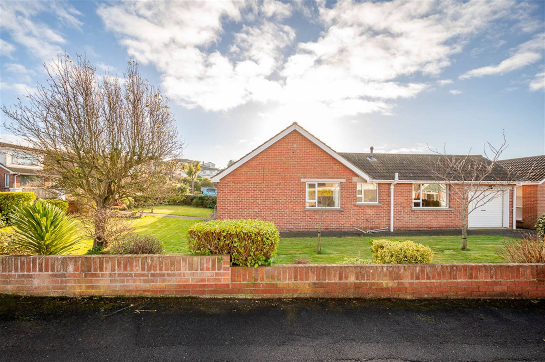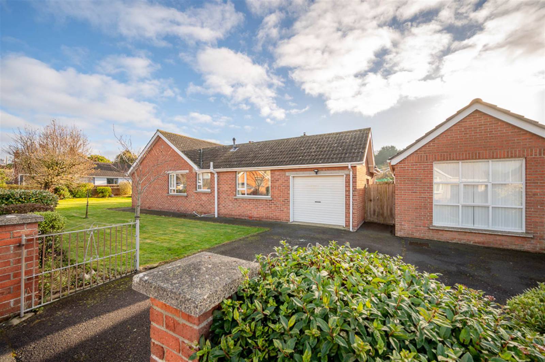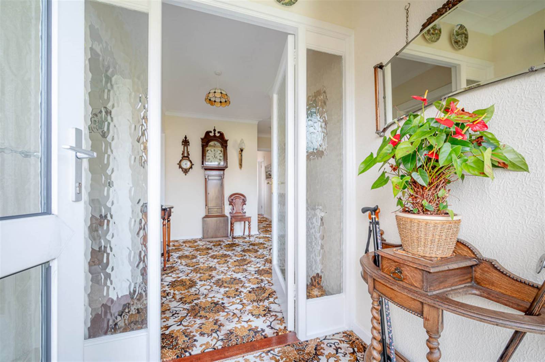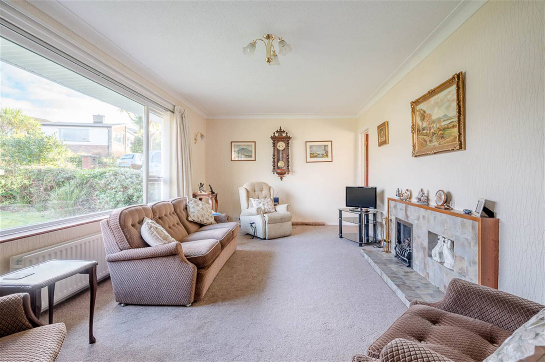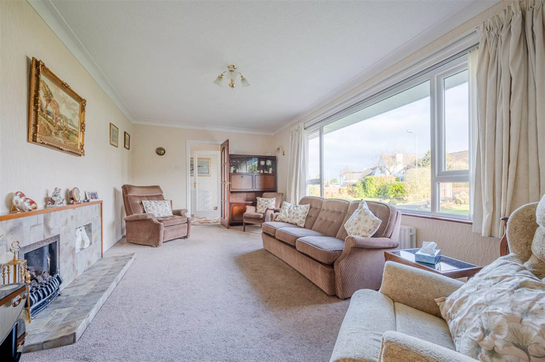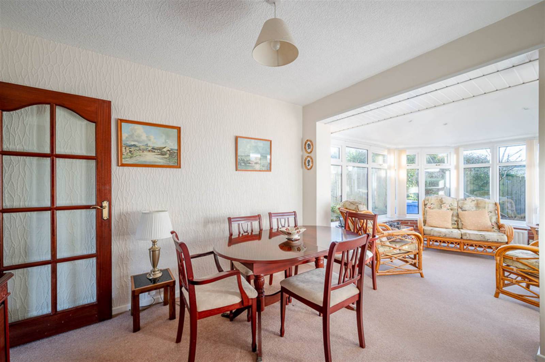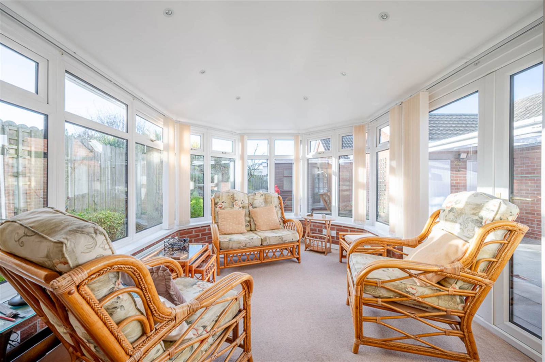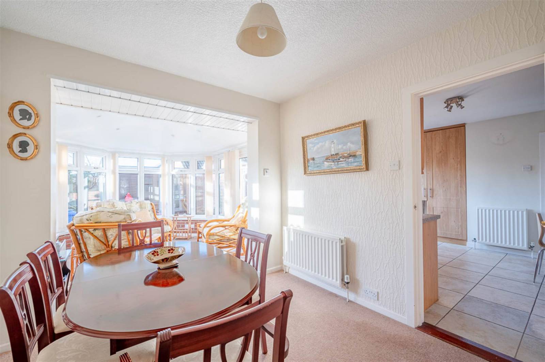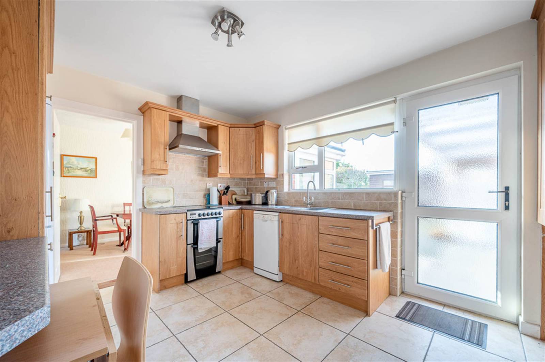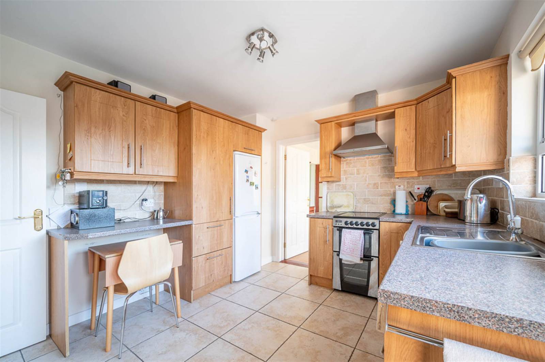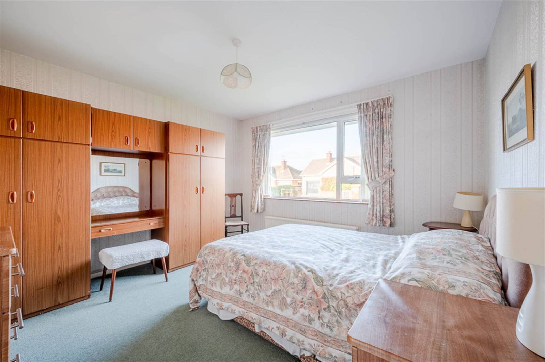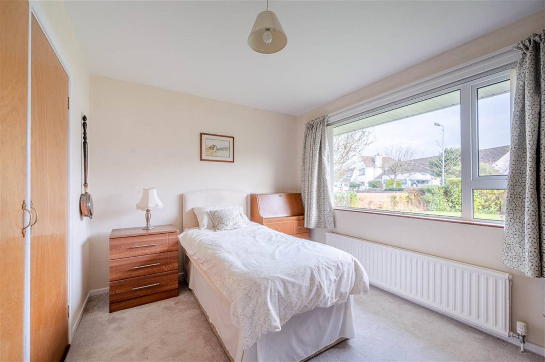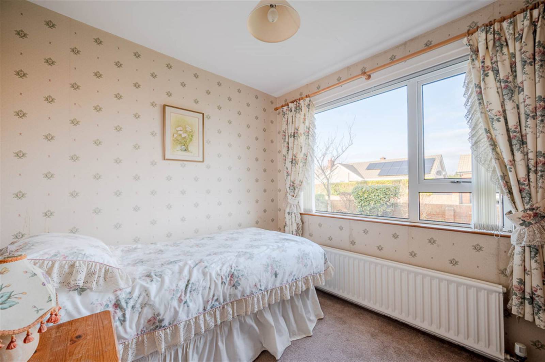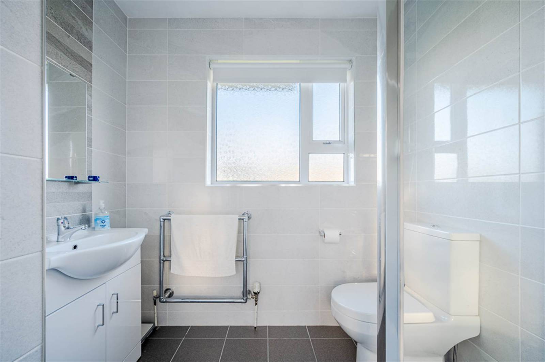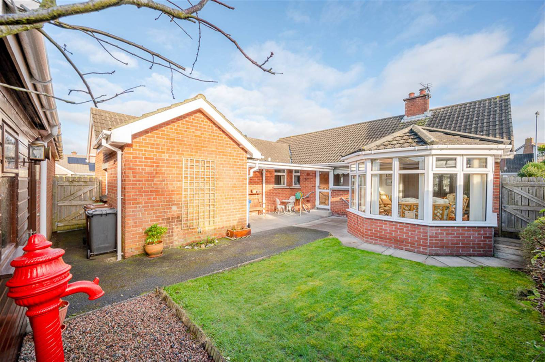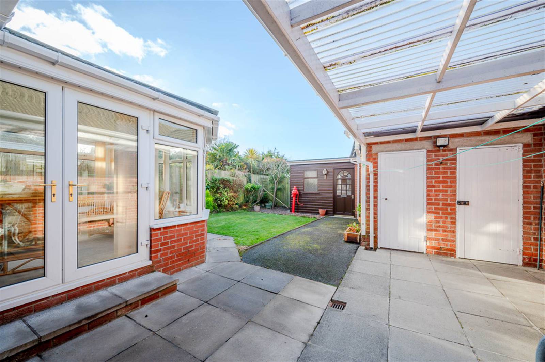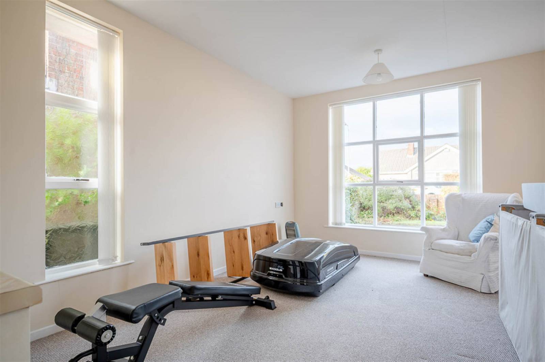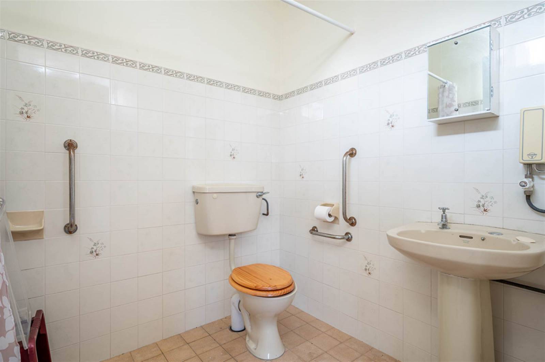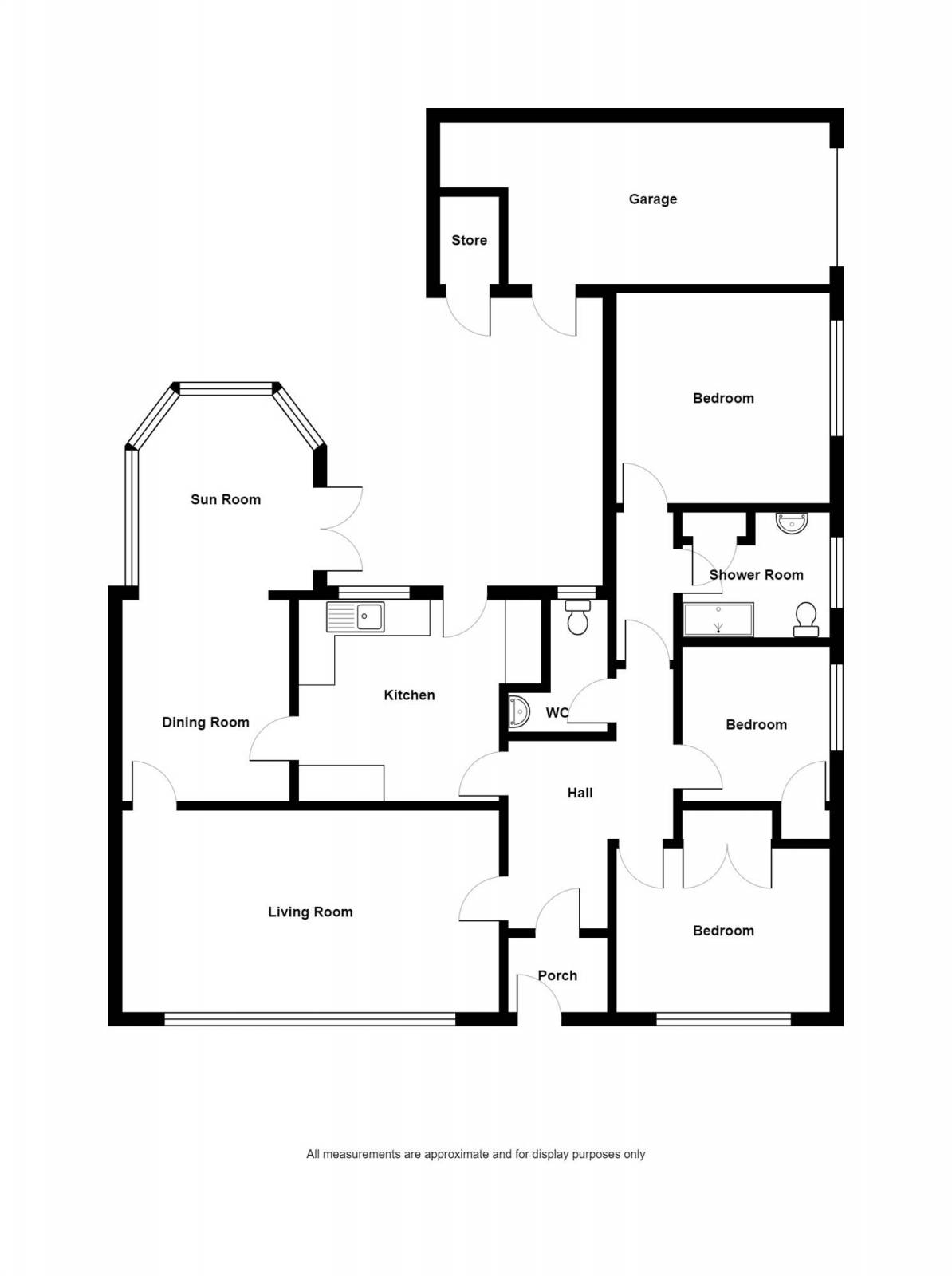This is a rare and unique opportunity to purchase an attractive detached bungalow on a flat site in Groomsport with immense potential. With no onward chain and requiring some sympathetic updating this will allow the lucky new owners to put their own stamp on what will be a fabulous home. Located in the Brae within the popular coastal village of Groomsport, an area well renowned for its prestigious location and convenience to the local amenities, this fabulous bungalow occupies a magnificent corner site which provides ample room to extend subject to necessary approvals.
The accommodation comprises living room with tiled fireplace and gas coal effect fire, dining room with open square arch to sun room, fitted kitchen, three bedrooms all with outlooks to the gardens and a shower room with white suite. Outside there are gardens to the front, side and rear. The rear garden is fully enclosed with covered paved patio area, additional patio, excellent degree of privacy and westerly aspect making it an ideal space for children at play, outdoor entertaining or enjoying the sun. Other benefits include Phoenix Gas heating, double glazed windows, attached garage with electric remote roller door and ancillary accommodation currently in the form of entrance porch, lobby, wet room and bedroom, which would be perfect as home office, playroom, gym or cinema, etc, subject to necessary approvals. There is also a large roofspace with potential to convert, again with necessary approvals.
Properties of this nature and in this location rarely make it to the open market and we expect demand to be high and from a wide range of prospective purchasers including the retired, families, those looking to downsize and young professionals. The local amenities include shops, restaurants, beach and church. Bangor town centre, Ballyholme and Donaghadee are also easily accessible.
5 The Brae
Groomsport, BT19 6JG
Offers Around
£274,950
Status
Agreed
Offers Around
£274,950
Style
Detached Bungalow
Bedrooms
3
Receptions
2
Heating
Gas
EPC Rating
D65
/ C71
Broadband Speed (MAX)
The speeds indicated represent the maximum estimated fixed-line speeds as predicted by Ofcom. Please note that these are estimates, and actual service availability and speeds may differ.
Stamp Duty
£1,248 / £9,496*
*Higher amount applies when purchasing as buy to let or as an additional property
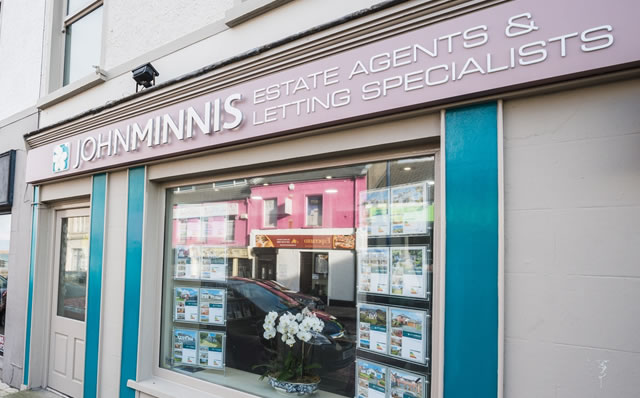
Features
Attractive Detached Bungalow with No Onward Chain
Property Requires Some Sympathetic Updating but Offers Huge Potential
Superb Flat Corner Site
Easy Access into Groomsport Town Centre
Potential to Extend or Convert the Roofspace Subject to Necessary Approvals
Living Room with Tiled Fireplace and Gas Coal Effect Fire
Dining Room with Square Arch Through to Sun Room
Sun Room with French Doors to Rear Patio and Garden
Fitted Kitchen
Three Bedrooms All With Aspects onto Gardens
Shower Room with Three Piece Suite
Ancillary Accommodation Currently Providing Wet Room and Bedroom, Potential to be Used as Home Office, Gym, Playroom or Live In Accommodation Subject to Necessary Approvals
Phoenix Gas Heating
uPVC Double Glazed Windows
Gardens in Lawns to Front, Side and Rear
Fully Enclosed Rear Garden with Paved Patio, Covered Paved Patio Areas, Additional Patio, Excellent Degree of Privacy and Westerly Aspect
Rear Garden is an Ideal Space for Children at Play, Outdoor Entertaining or Enjoying the Sun
Tarmac Driveway to the Side with Vehicular Access from The Meadow
PVC Soffit and Fascia
Attached Garage with Electric Remote Roller Door
Demand Anticipated to be High and to a Wide Range of Prospective Purchasers Including First Time Buyers, Young Professionals, the Retired, Those Looking to Downsize and Families
Bangor Town Centre, Ballyholme and Donaghadee Easily Accessible
Early Viewing Essential
Description
Room Details
COVERED ENTRANCE PORCH:
With courtesy light, uPVC double glazed front door and side light.
RECEPTION PORCH:
With cornice ceiling, glazed inner door, matching side lights.
RECEPTION HALL:
With cornice ceiling, access hatch to roofspace.
WC:
With white suite comprising low flush WC, wash hand basin, tiled splashback, glazed and bevelled door to drawing room.
LIVING ROOM: 20' 11" X 11' 1" (6.38m X 3.38m)
at widest points
Cornice ceiling, picture window with mature outlook over front garden, tiled fireplace, inset and hearth with timber mantel and trim, gas coal fire, glazed and bevelled access door to dining room.
DINING ROOM OPEN TO SUN ROOM: 22' 6" X 9' 0" (6.86m X 2.74m)
at widest points
Access door from dining room into kitchen, open through square arch to sun room with recessed spotlighting, power, radiators and uPVC double glazed French doors to rear patio and garden.
KITCHEN: 11' 3" X 10' 4" (3.43m X 3.15m)
at widest points
Range of high and low level oak effect units, stainless steel fittings, granite effect work surface, single drainer stainless steel sink unit, chrome mixer taps, plumbed for Slimline dishwasher, space for cooker, stainless steel extractor hood above, space for fridge freezer, part tiled walls, built-in casual dining or breakfast bar, ceramic tiled floor, outlook to rear garden and uPVC double glazed access door to rear patio and garden.
BEDROOM (1): 12' 0" X 11' 8" (3.66m X 3.56m)
at widest points
Outlook to side garden.
BEDROOM (2): 11' 8" X 9' 4" (3.56m X 2.84m)
at widest points
Double built-in robes, mature outlook to front gardens.
BEDROOM (3): 8' 5" X 8' 3" (2.57m X 2.51m)
at widest points
Mature outlook to side garden, built-in robe.
SHOWER ROOM:
With modern white suite comprising low flush WC, vanity unit, chrome mixer taps, cabinets below, chrome heated towel rail, double built-in fully tiled shower enclosure with Mira electric shower unit, fully tiled walls with contrasting tiling detail, ceramic tiled floor, linen press with Vaillant gas fired boiler, built-in shelving.
ROOFSPACE: 39' 0" X 9' 7" (11.89m X 2.92m)
at widest points
Accessed from reception hall via sliding aluminium ladder, roofspace partially floored and insulated, suitable for conversion subject to usual planning approvals.
Garden store, gardens surround property to front and side, laid in lawns with mature shrubs and planting, paved pathways, enclosed to rear with covered paved patio areas, additional patio and pathways with gardens laid in lawns, loose pebbled area, flowerbeds in mature planting, access to front and access to side. Outdoor light, water tap, uPVC soffit and fascia boards, pedestrian access from the Brae and vehicular access from The Meadow. Number 5 occupies a corner site at junction of The Brae and The Meadow, tarmac driveway with ample parking.
ATTACHED GARAGE: 17' 4" X 9' 0" (5.28m X 2.74m)
at widest points
Roller shutter electronic remote controlled door, side access door, light and power.
ANCILLARY ACCOMMODATION:
Front door accessed from rear patio.
ENTRANCE PORCH/LOBBY:
Access door to inner hallway.
WET ROOM:
With coloured suite comprising low flush WC and pedestal wash hand basin, soakaway floor, electric shower unit, part tiled walls, ceramic tiled floor, access to roofspace.
BEDROOM: 16' 4" X 11' 4" (4.98m X 3.45m)
at widest point
With tri-aspect outlook, main outlook to side, range of built-in high and low level cabinets, stainless steel sink unit with mixer taps.
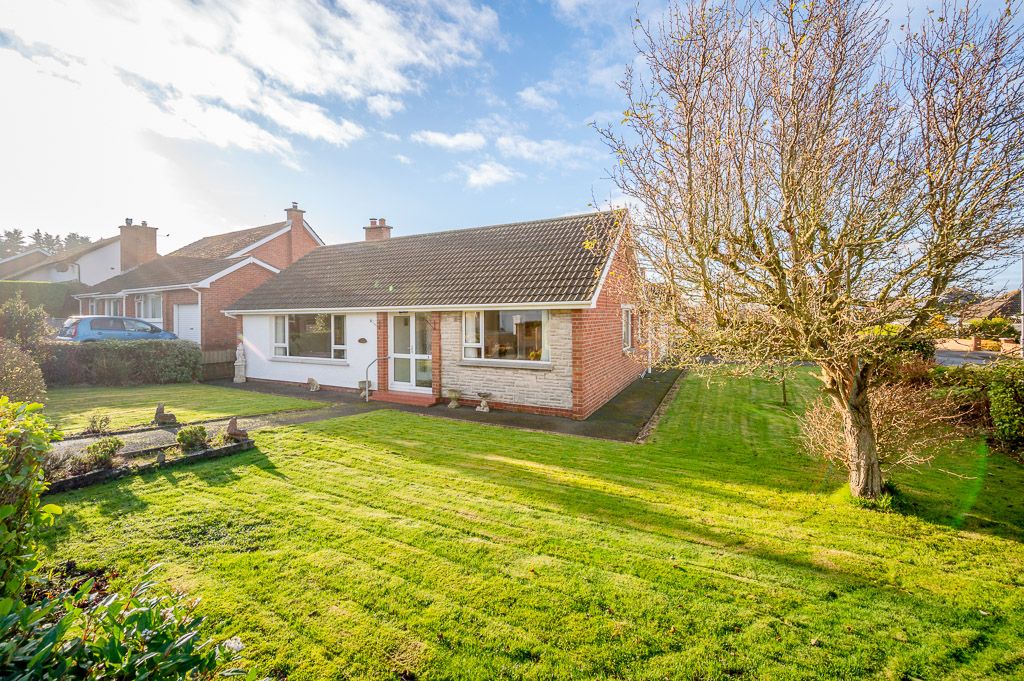
Location | View Map
View property location and whats nearby.Whats Near by?
Click below to see on map
Directions
Heading into Groomsport from Bangor, along Bangor Road, turn right into The Brae. Number 5 is on your right on the corner of The Meadow.
Property Copied to Clipboard
Request More Information
Requesting Info about...
5 The Brae, Groomsport
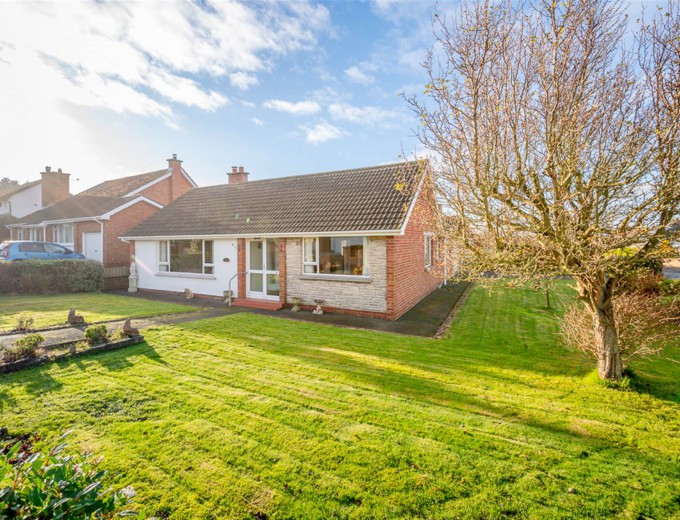
By registering your interest, you acknowledge our Privacy Policy and Terms & Conditions

By registering your interest, you acknowledge our Privacy Policy and Terms & Conditions
Value My Property
Do you have a property to sell?
If you have a property to sell we can arrange for one of our experienced valuers to provide you with a no-obligation valuation.
Please complete the form opposite and a member of our team will get in touch to discuss your requirements.
Please complete the form opposite and a member of our team will get in touch to discuss your requirements.
Financial Services Enquiry
We can help with mortgages and insurance
John Minnis work with independent financial advisers that offer private mortgage advice and insurance options.
If you would like more information about what we can offer please complete the form opposite and a member of our team will get in touch to discuss your requirements.
If you would like more information about what we can offer please complete the form opposite and a member of our team will get in touch to discuss your requirements.
Arrange a Viewing
Arrange a viewing for...
5 The Brae, Groomsport


Make an Offer
Make an Offer for...
5 The Brae, Groomsport




