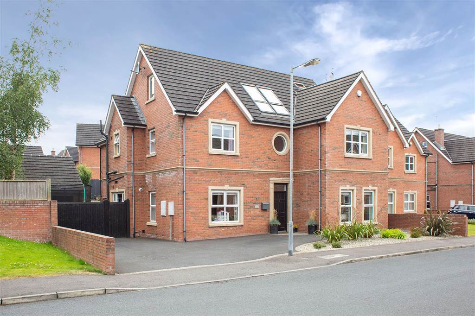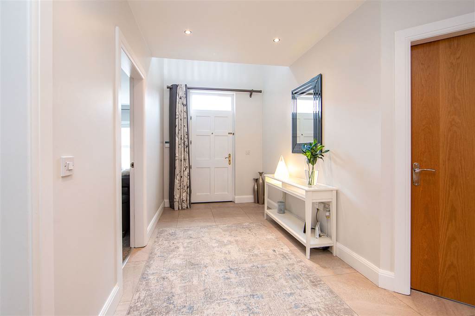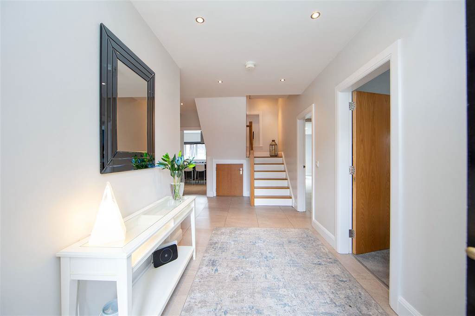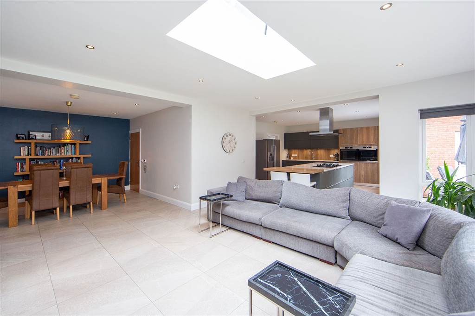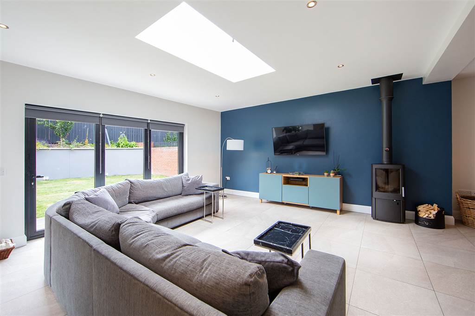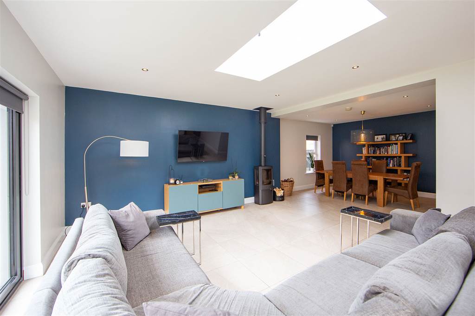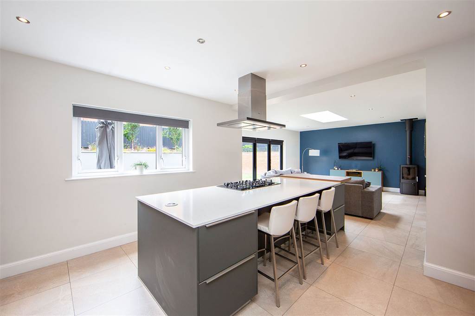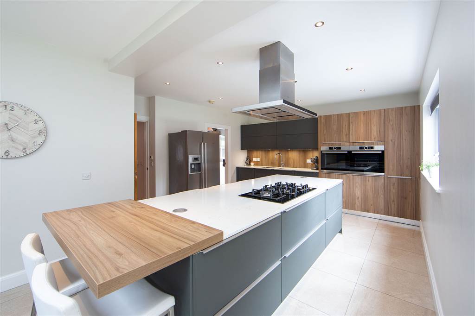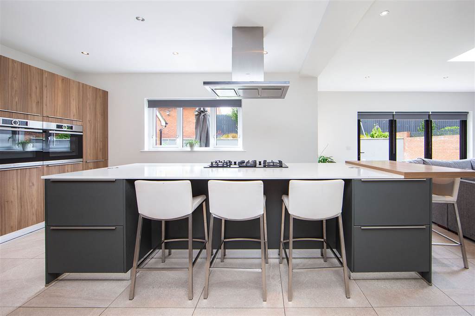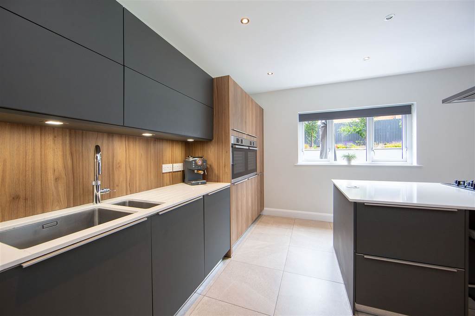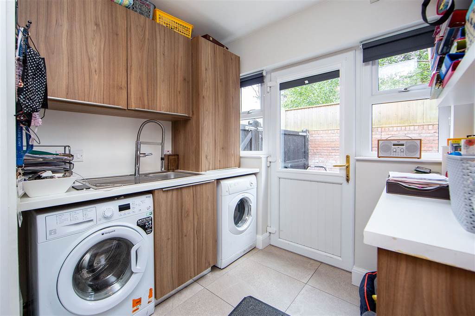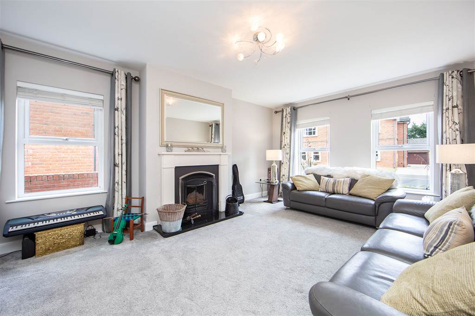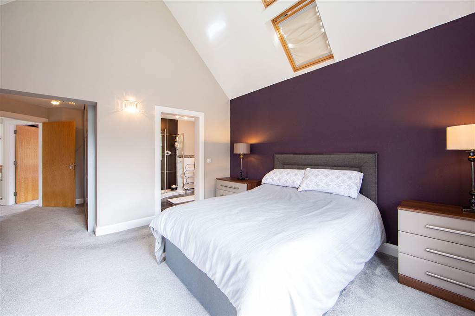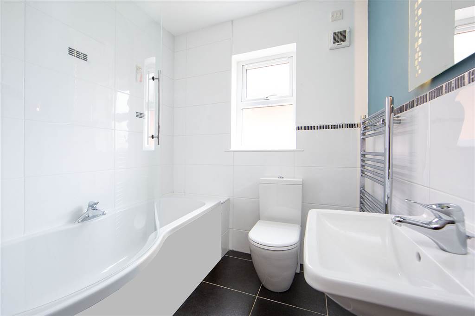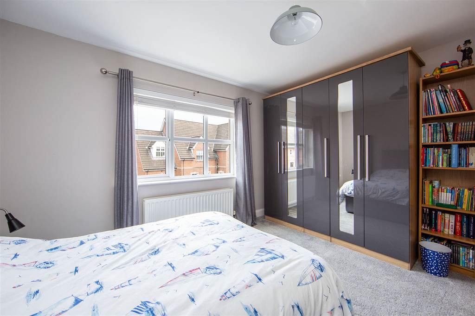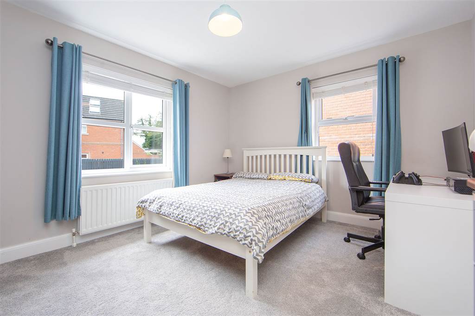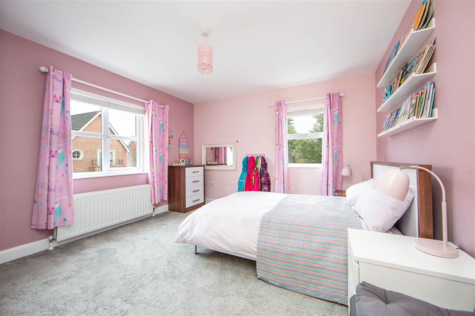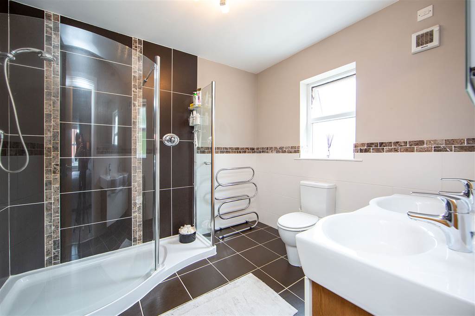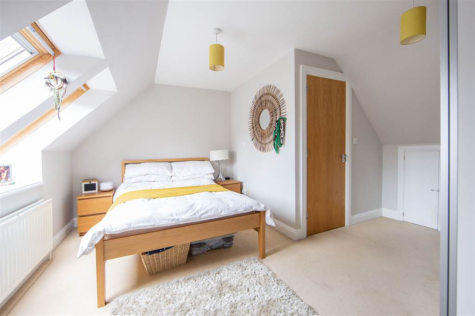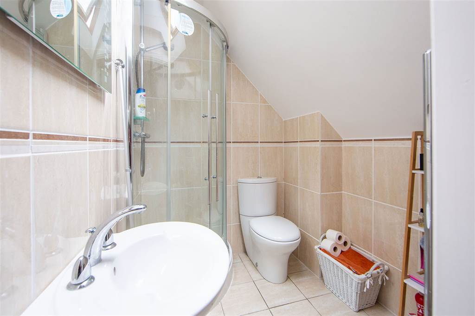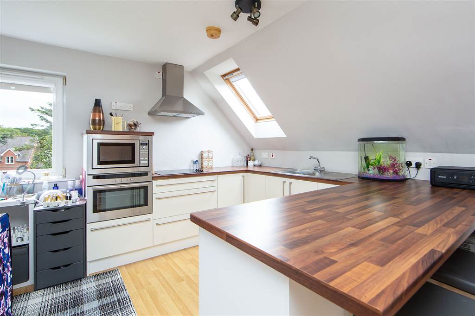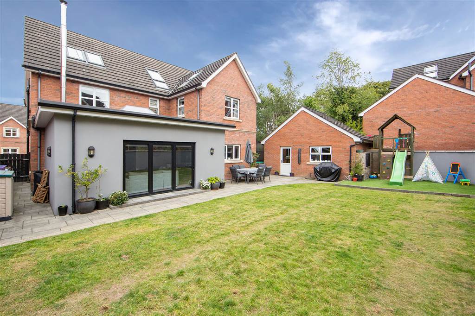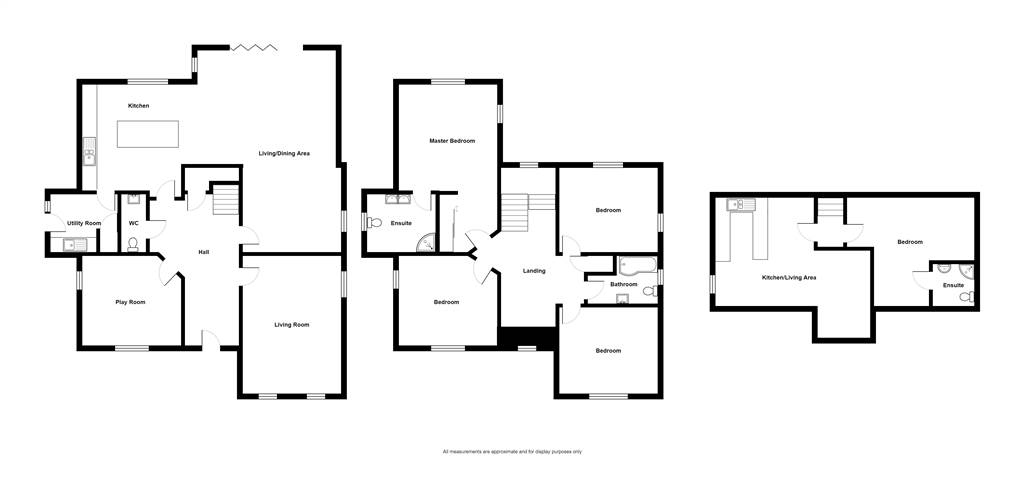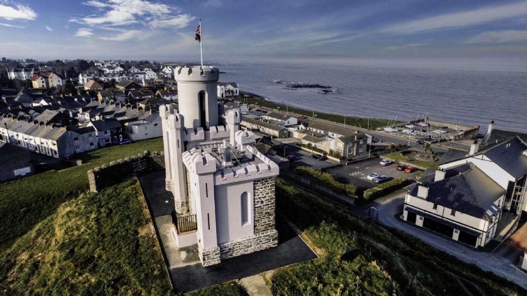Here is an ideal opportunity to purchase an exceptional extended detached family home situated in the popular Rock Hill development just off the highly sought after prestigious Warren Road of Donaghadee. The property is extremely well presented throughout leaving little left to do but move your furniture in and enjoy.
The accommodation is bright, spacious and flexible providing a range of different layouts to suit the needs of the home owners but undoubtedly centres around the magnificent open plan kitchen/family dining area, with cast iron wood burning stove and concertina doors to the garden, which is open plan to a superb modern fitted kitchen with range of high and low level units, quartz work surfaces, island unit, range of integrated appliances and Quooker instant boiling water mixer tap. This room is the hub of every family home. There is also a good sized living room with attractive stone fireplace, granite hearth and open fire and sitting room or play room, on the ground floor. Upstairs you approach a spacious landing with minstrel gallery overlooking the reception hall and off this there are four well proportioned bedrooms, including main bedroom with feature vaulted ceiling, Velux windows, large range of built-in wardrobes and en suite shower room with four piece white suite. There is also a bathroom with three piece white suite. Finally, over the second floor, it offers a range of different options such as living accommodation or home office area and consists of bedroom with en suite shower room and a home office with kitchen area meaning this property offers huge potential for a variety of uses.
Outside does not disappoint either. There is an easily maintained landscaped front garden area with loose stones, plants and shrubs, tarmac driveway with parking for cars, caravans, boats or horse boxes, which leads to an additional parking area accessed via wooden gates. To the rear is an outstanding fully enclosed garden in lawns with extensive paved patio barbecue terrace, raised landscaped flowerbeds, trees, plants and shrubs. The rear garden is fully enclosed and has a south westerly aspect making an ideal space for children at play or for outdoor entertaining. Other benefits include detached garage with electric roller door, Phoenix Gas heating which is underfloor on the ground floor, utility room, downstairs WC and pressurised water system.
This property is conveniently positioned with easy access to the picturesque shoreline as well as Donaghadee"s thriving town centre and all its amenities such as shops, cafes, restaurants, lighthouse and harbour. There is a variety of activities for the sporting enthusiast such as sailing, golfing, rugby, football, cricket and hockey as well as open sea swimming with the Dunkers. Recent sales of other properties in this location have proven to be extremely successful and this one should be no different. A viewing is thoroughly recommended at your earliest opportunity so as to appreciate it in its entirety.
37 Rock Hill
DONAGHADEE, BT21 0FB
Offers Around
£479,950
Status
Agreed
Offers Around
£479,950
Style
Detached
Bedrooms
5
Receptions
3
Heating
Gas
EPC Rating
C79
/ C79
Broadband Speed (MAX)
The speeds indicated represent the maximum estimated fixed-line speeds as predicted by Ofcom. Please note that these are estimates, and actual service availability and speeds may differ.
Stamp Duty
£11,498 / £25,896*
*Higher amount applies when purchasing as buy to let or as an additional property
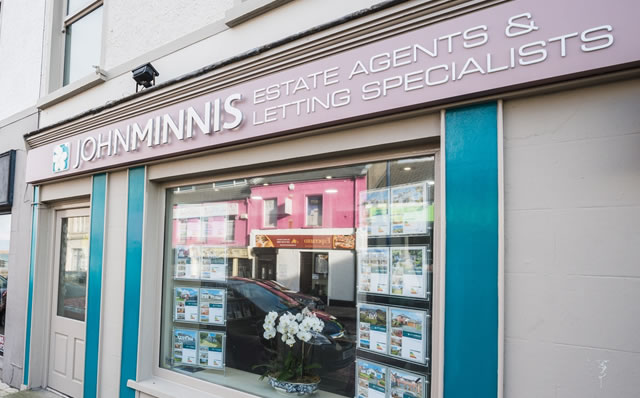
Features
Outstanding Extended Detached Family Home in Small Popular Development
Prestigious Address Just off the Highly Sought After and Regarded Warren Road, Donaghadee
Well Presented Throughout Leaving Little Left to do but Move Your Furniture in and Enjoy
Large Open Plan Family Dining Room with Cast Iron Wood Burning Stove, Concertina Doors to the Rear Garden and Archway Through to Kitchen
Superb Modern Fitted Kitchen with Range of Integrated Appliances, Quartz Work Surfaces, Island Unit and Quooker Instant Boiling Water Mixer Tap
Separate Utility Room
Large Living Room with Attractive Stone Fireplace, Granite Hearth and Open Fire
Sitting Room or Play Room
Five Well Proportioned Bedrooms, Four of Which are on the First Floor and Include Main Bedroom with Feature Vaulted Ceiling, Velux Windows, En Suite Shower Room and Range of Built-
Fifth Bedroom with En Suite Shower Room on the Second Floor
Home Office with Kitchen Area to the Second Floor
Second Floor Could be Used as Granny Flat or Teenager"s Suite
First Floor Bathroom with Three Piece White Suite
Additional Downstairs WC
Phoenix Gas Heating Which is Underfloor on the Ground Floor
uPVC Double Glazed Windows
Easily Maintained Landscaped Front Garden Area with Stones, Flowerbeds, Plants and Shrubs
Pressurised Water System
Easily Maintained Landscaped Front Garden Area with Stones, Flowerbeds, Plants and Shrubs
Tarmac Driveway with Ample Parking for Cars, Caravans, Boats and Horse Boxes, etc, Leading to Additional Parking Area Accessed via Wooden Gates
Outstanding Fully Enclosed Rear Garden in Lawns with Extensive Paved Patio Barbecue Terrace, Raised Landscaped Flowerbeds, Plants and Shrubs and South Westerly Aspect Making an Ideal Space for Child
Detached Garage with Roller Door
Conveniently Positioned with Ease of Access to the Picturesque Shoreline, Donaghadee"s Thriving Town Centre, Bangor and Groomsport
Donaghadee"s Town Centre has a Host of Amenities Including Shops, Cafes, Restaurants, Lighthouse, Harbour, Various Activities for the Sporting Enthusiast Such as Sailing, Golfing, Rugby, Cricket, Ho
Spacious, Versatile and Flexible Accommodation
Demand Anticipated to be High
Early Viewing Essential
Description
Room Details
SPACIOUS RECEPTION HALL:
Fully tiled floor with under floor heating, storage under stairs.
DOWNSTAIRS WC
Two piece white suite comprising: wash hand basin with mixer tap, low flush WC, fully tiled floor with under floor heating, part tiled walls, extractor fan.
LIVING ROOM: 18' 7" X 13' 3" (5.66m X 4.04m)
Attractive stone fireplace, granite hearth and open fire, under floor heating.
L-SHAPED OPEN PLAN DINING/FAMILY AREA TO SUPERB FITTED KITCHEN 27' 10" X 13' 3" (8.48m X 4.04m)
Dining/Family area with Valiant cast iron wood burning stove, fully tiled floor with under floor heating, double glazed concertina doors to rear garden, archway to kitchen.
SUPERB FITTED KITCHEN 21' 5" X 13' 11" (6.53m X 4.24m)
Range of high and low level units, quartz work surfaces, Franke one and a half bowl stainless steel sink unit with Quooker instant boiling mixer tap and quartz drainer, two integrated Bosch ovens, integrated Bosch dishwasher, pull-out bin storage area, pull-out larder cupboard, plumbed for ice dispensing fridge freezer, large island unit with excellent storage cupboards, quartz worktop, Bosch five ring gas hob, Siemens extractor fan above, breakfast bar, pull-out electric points, fully tiled floor with under floor heating.
UTILITY ROOM:
Range of high and low level units, laminate work surfaces, single bowl single drainer stainless steel sink with mixer tap, plumbed for washing machine, space for tumble dryer, pressurised water system, fully tiled floor with under floor heating, built-in shelving, uPVC double glazed door to outside.
SITTING ROOM OR PLAYROOM 13' 4" X 12' 0" (4.06m X 3.66m)
Under floor heating.
SPACIOUS LANDING
Minstrel gallery overlooking reception hall, shelved airing cupboard, feature porthole window.
MAIN BEDROOM 13' 7" X 13' 4" (4.14m X 4.06m)
Feature vaulted ceiling with four remote control Velux windows, large range of built-in wardrobes with mirror fronted sliding doors.
EN SUITE SHOWER ROOM
Four piece white suite comprising: built-in fully tiled shower cubicle with Mira shower unit, twin wash hand basins with mixer taps and storage beneath, low flush WC, fully tiled floor, part tiled walls, chrome heated towel rail, extractor fan.
BEDROOM (2): 13' 4" X 12' 0" (4.06m X 3.66m)
BEDROOM (3): 13' 3" X 11' 9" (4.04m X 3.58m)
BEDROOM (4): 13' 3" X 11' 1" (4.04m X 3.38m)
BATHROOM:
Three piece white suite comprising: bath with Mira shower over and mixer tap, floating wash hand basin with mixer tap, low flush WC, fully tiled floor, part tiled walls, chrome heated towel rail, extractor fan.
BEDROOM (5): 17' 0" X 14' 8" (5.18m X 4.47m)
Access to roofspace, storage in eaves.
EN SUITE SHOWER ROOM
Three piece white suite comprising: built-in fully tiled shower cubicle with Bristan shower unit, floating wash hand basin with mixer tap, low flush WC, fully tiled floor, fully tiled walls, chrome heated towel rail, Velux window, extractor fan.
HOME OFFICE COMPLETE WITH KITCHEN AREA 21' 0" X 14' 8" (6.40m X 4.47m)
Range of high gloss units, laminate work surfaces, Franke one and a half bowl single drainer stainless steel sink unit with mixer tap, integrated Neff oven, integrated Neff microwave, integrated Neff four ring hob, extractor fan above, laminate wood effect floor, breakfast bar, storage in eaves.
Easily maintained landscaped front garden area with loose stones, plants and shrubs, tarmac driveway with parking for cars, caravans and horse boxes, etc, leading to additional parking area accessed via wooden gates, outstanding fully enclosed rear garden in lawns with extensive paved patio barbecue terrace, raised landscaped flowerbeds with trees, plants and shrubs, artificial grass area.
DETACHED GARAGE: 17' 9" X 10' 6" (5.41m X 3.20m)
Roller door, power and light.
Rear garden is fully enclosed with south westerly aspect making an ideal space for children at play or for outdoor entertaining.
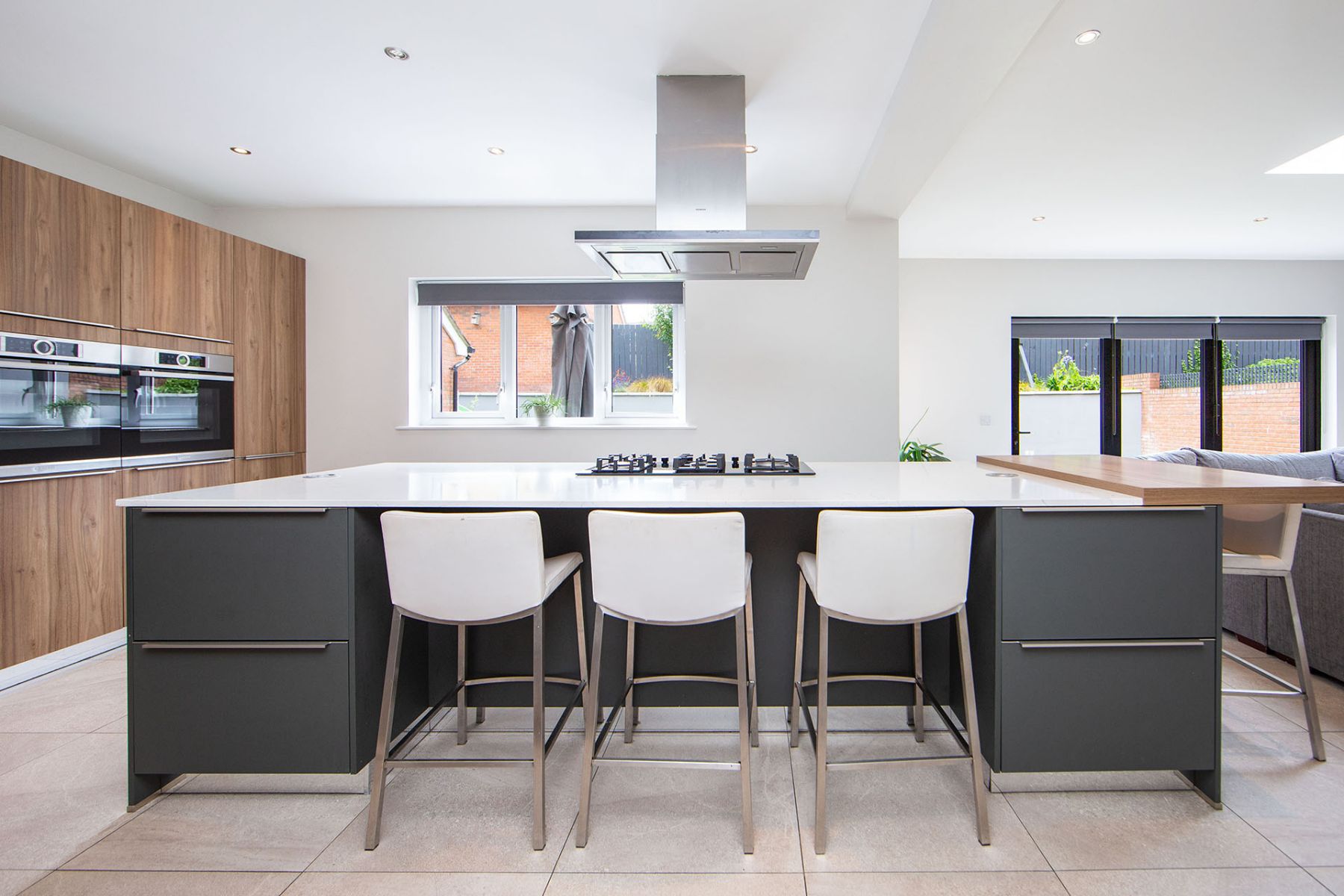
Location | View Map
View property location and whats nearby.Directions
Heading into Donaghadee from Bangor or Groomsport, along Warren Road, turn right into the Rock Hill development. Take the first on your right and Number 37 is the first house on your left beside the common green area.
Property Copied to Clipboard
Request More Information
Requesting Info about...
37 Rock Hill, DONAGHADEE
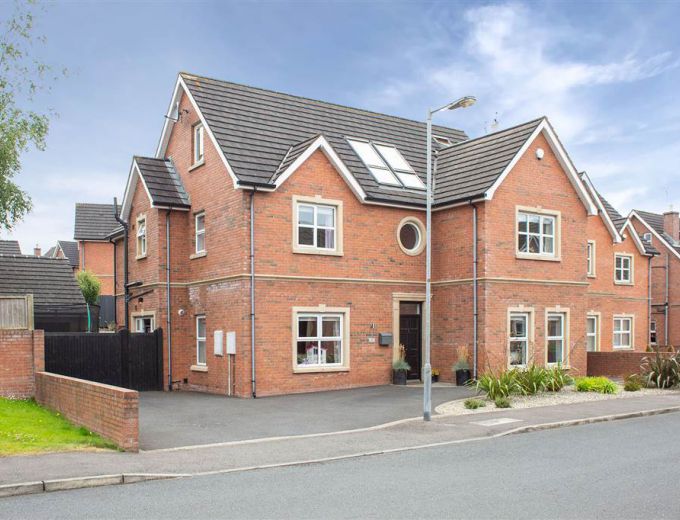
By registering your interest, you acknowledge our Privacy Policy and Terms & Conditions

By registering your interest, you acknowledge our Privacy Policy and Terms & Conditions
Value My Property
Do you have a property to sell?
If you have a property to sell we can arrange for one of our experienced valuers to provide you with a no-obligation valuation.
Please complete the form opposite and a member of our team will get in touch to discuss your requirements.
Please complete the form opposite and a member of our team will get in touch to discuss your requirements.
Financial Services Enquiry
We can help with mortgages and insurance
John Minnis work with independent financial advisers that offer private mortgage advice and insurance options.
If you would like more information about what we can offer please complete the form opposite and a member of our team will get in touch to discuss your requirements.
If you would like more information about what we can offer please complete the form opposite and a member of our team will get in touch to discuss your requirements.
Arrange a Viewing
Arrange a viewing for...
37 Rock Hill, DONAGHADEE


Make an Offer
Make an Offer for...
37 Rock Hill, DONAGHADEE




