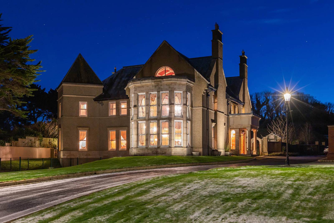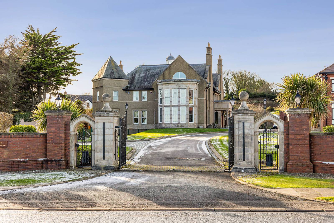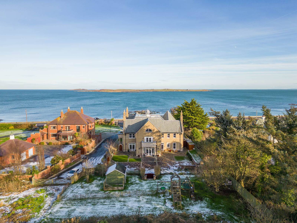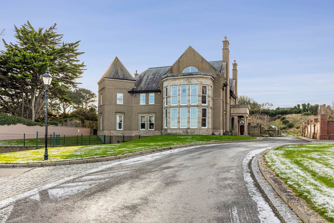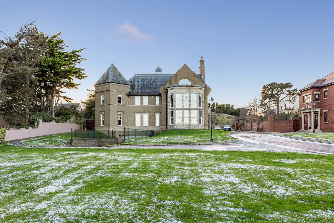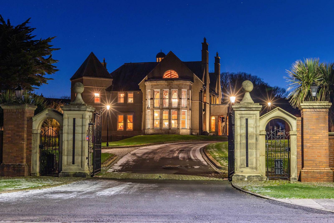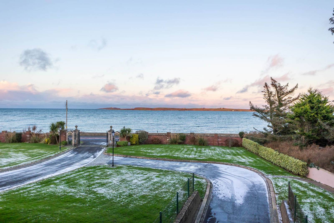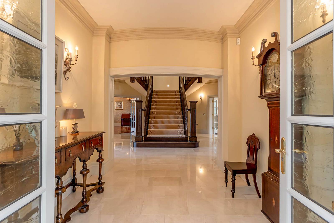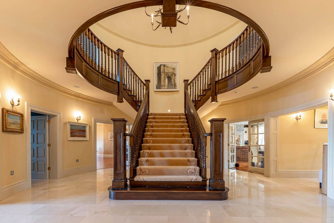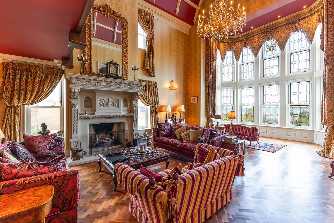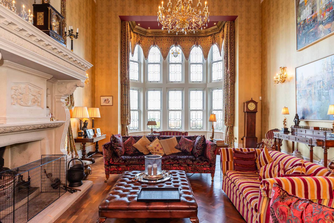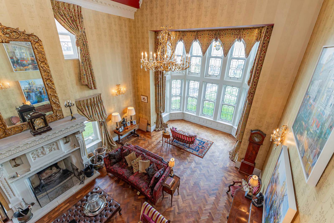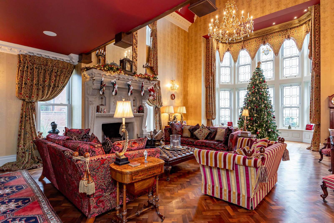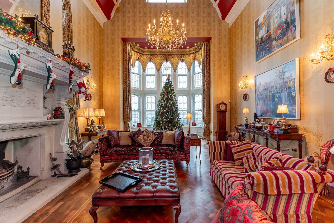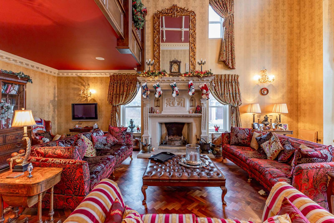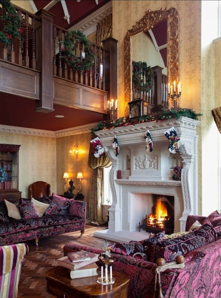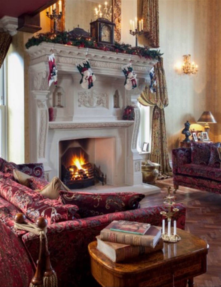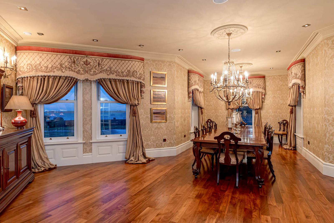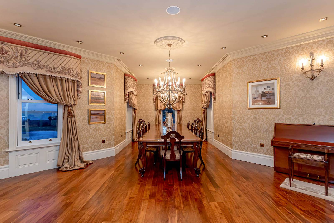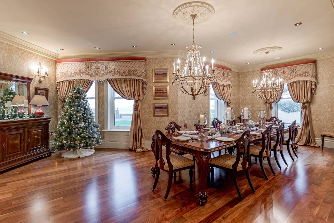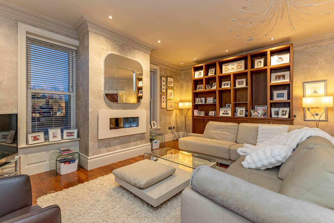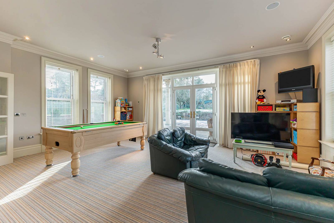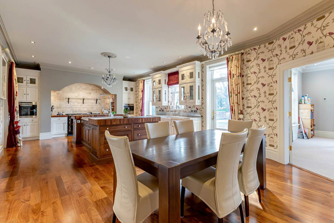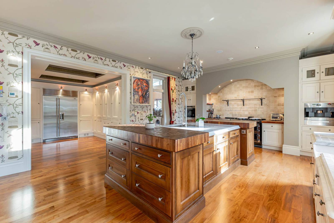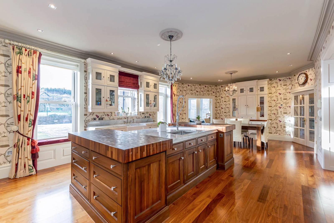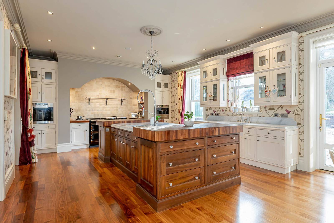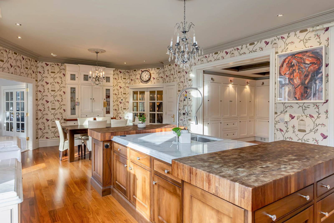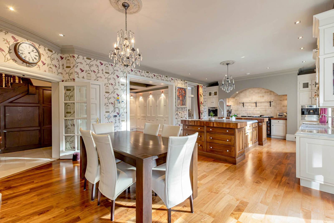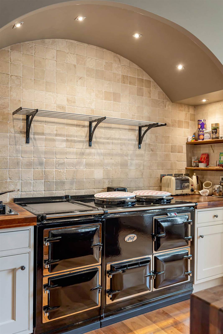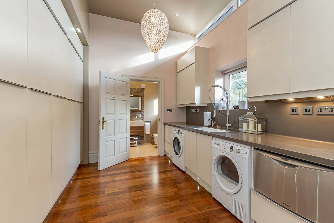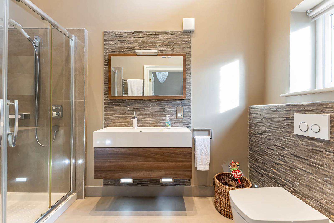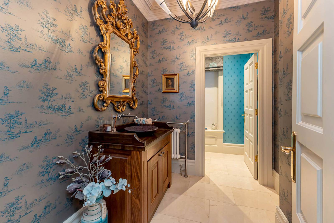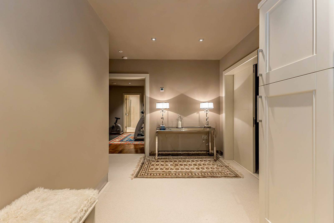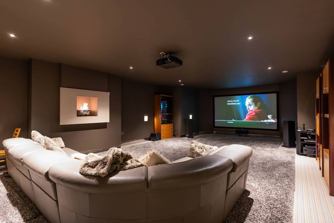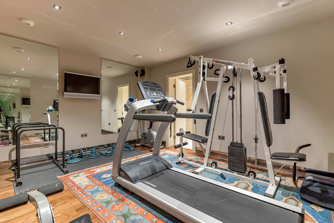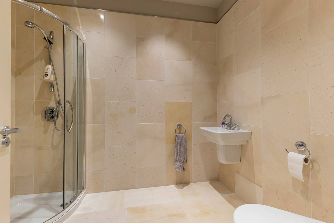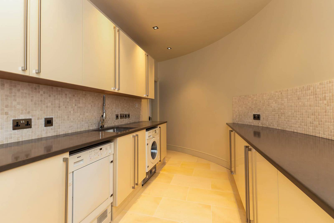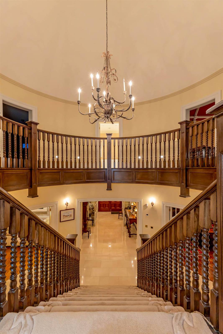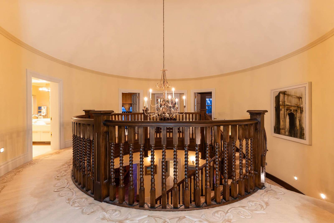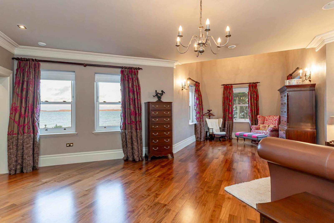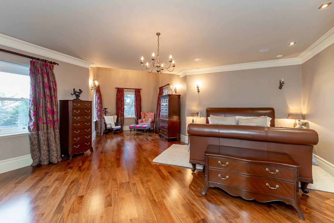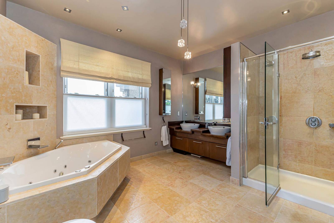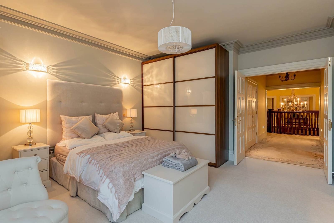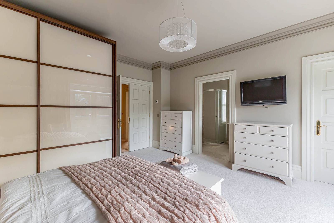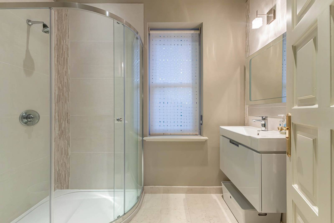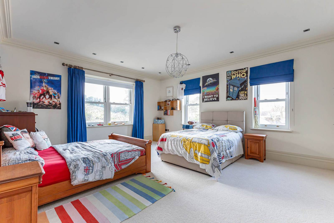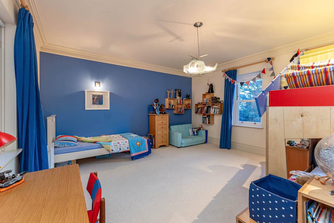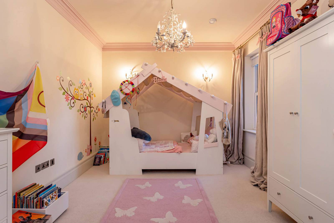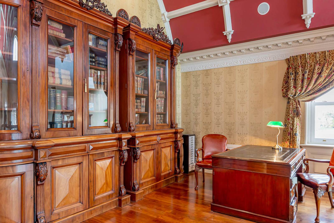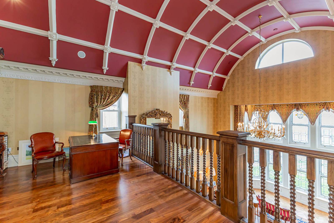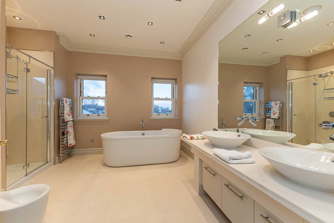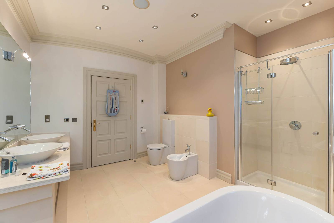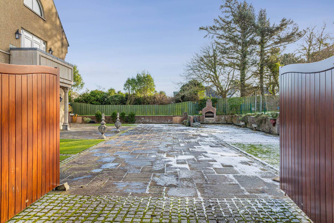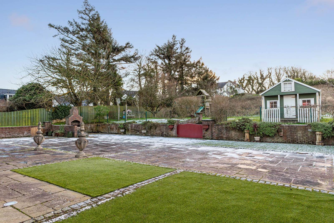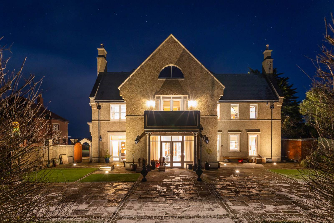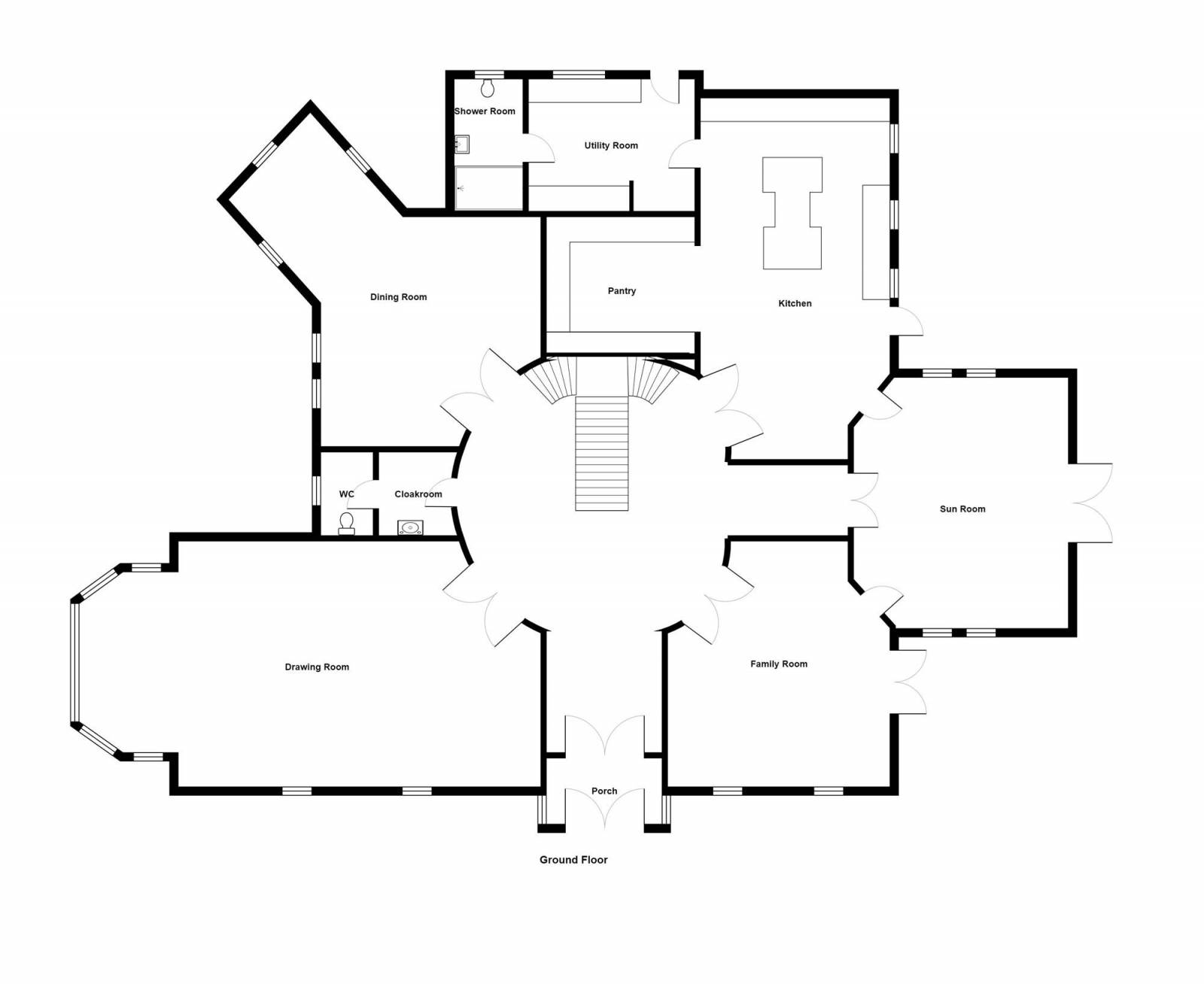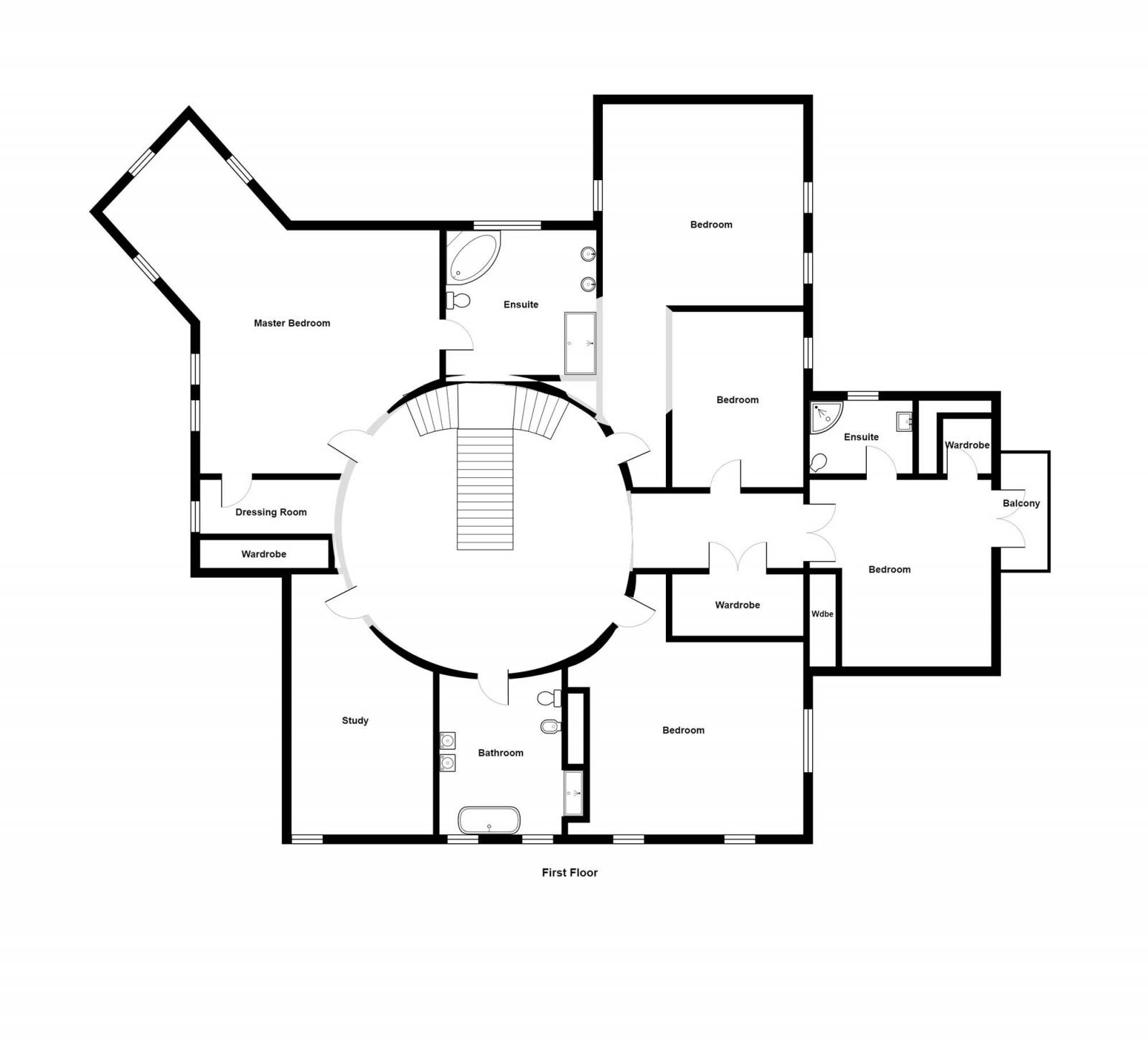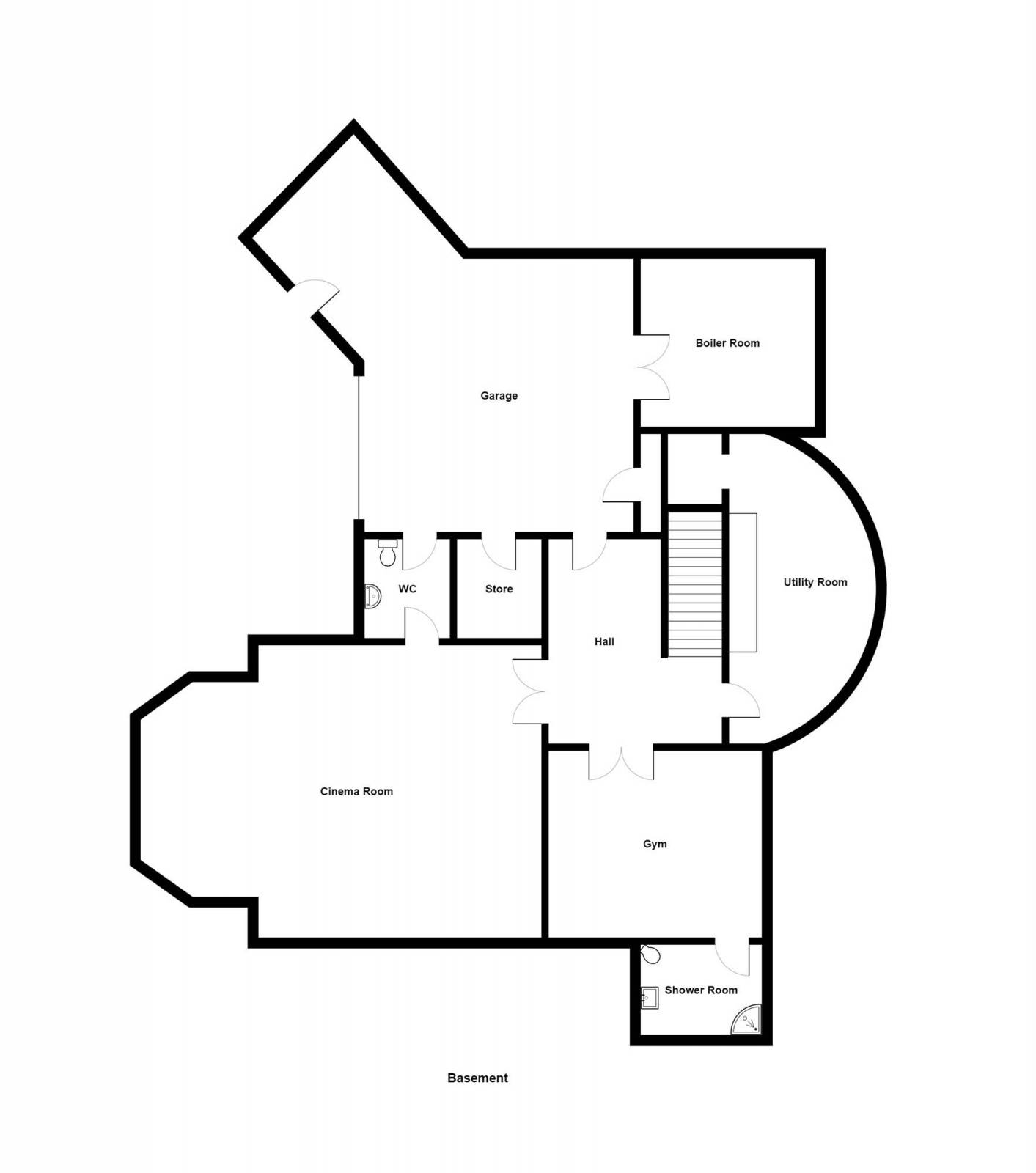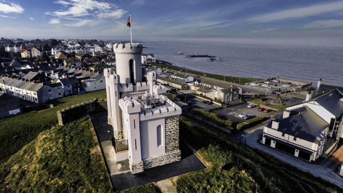Here is a rare and unique opportunity to purchase one of North Down's most desirable and iconic homes. Constructed in the year 2006 this fabulous property is built to the highest of standards throughout leaving little left to do but move your furniture in and enjoy. From both ground and first floor levels stunning views of Donaghadee Sound, Copeland Islands, Irish Sea and beyond can be enjoyed making this one of the coast's most prestigious locations and addresses.
The magnificent accommodation extends to around 8,000 square feet and offers a multitude of layouts to suit the needs of the owners. As viewers enter the property they will instantly notice the owner's attention to detail as well as the quality within this exquisite home. It is safe to say that no expense has been spared. A striking lobby and circular hall with Italian polished marble floor and ceiling speakers allows access to all ground floor reception rooms highlighting the thought that has gone into creating a fabulous environment for the lucky purchaser. Undoubtedly the room of the house is the drawing room with cathedral ceiling, walnut parquet floor and limestone fireplace imported from Italy and ceiling speakers remote controlled on media system. There is also a dining room with Kahrs engineered walnut flooring, ceiling speakers and keypad access to a media system. There is also a family room with Kahrs engineered walnut floor, ceiling speakers and feature gas fire, sun room with Italian marble floor, ceiling speakers and French doors to the rear garden and a superb kitchen with extensive range of inset units which are a stylish mixture of walnut and hand painted. There are also white marble worktops, Millennium Edition four oven Aga, range of integrated appliances, media sound system, ceiling speakers and adjoining pantry with backlit stained glass feature lighting. A utility room with a Quooker tap, excellent storage and Kahrs engineered walnut floor leads to a shower room with a double shower. A concealed entrance from the reception hall leads to a lower level which boasts a large cinema room, with surround sound and 3D projector, which is an ideal space for children at play or unwinding with your feet up. There is also a gym with media keypad and wall speakers as well as a shower room and second utility room.
Moving upstairs you are greeted by a panelled circular gallery with the stairs being overlooked by a lead domed skylight. There are five large double bedrooms including main bedroom with Kahrs engineered walnut floor, ceiling speakers, vaulted ceiling, dressing room with range of walnut robes and drawers, and five piece en suite bathroom with Jacuzzi jet bath and separate shower cubicle with power jets. The guest bedroom to the rear of the home has a double built-in wardrobe, en suite shower room and French doors to a balcony overlooking the rear garden. There is also an office/study mezzanine overlooking the drawing room with Kahrs engineered walnut floor and a keypad for media system as well as a bathroom with six piece suite and limestone floor. There are so many extras with this quality home that there are too many to mention so an additional factsheet is available upon request.
Outside does not disappoint either. There is a good sized front garden in lawns with yellow granite kerb and double grey cobbled border. A tarmac driveway provides ample parking for numerous vehicles and leads to a wash bay with hot and cold water and integral double garage with electric remote insulated door and vitrine terracotta tiles.
To the rear is a fully enclosed walled garden with Indian sandstone, ground and wall lighting and brick built barbecue. Steps to the side and centre lead to a further garden in lawns. The rear garden has a southerly aspect making an ideal space for children at play, outdoor entertaining or enjoying the sun.
The property uses a ground source heat pump with underfloor heating throughout, and double glazed sash windows beautifully compliment this striking façade. This genuinely is a chance of a lifetime opportunity not to be missed. Donaghadee as a location offers a host of amenities, activities for the sporting enthusiast and, of course, the iconic lighthouse and harbour. A viewing is thoroughly recommended at your earliest opportunity so as to appreciate its entirety.
"Northways", 138 Warren Road
Donaghadee, BT21 0PQ
Offers Around
£1,800,000
Status
For Sale
Offers Around
£1,800,000
Style
Detached
Bedrooms
5
Receptions
6
Heating
Heat Pump System
EPC Rating
C69
/ C69
Broadband Speed (MAX)
The speeds indicated represent the maximum estimated fixed-line speeds as predicted by Ofcom. Please note that these are estimates, and actual service availability and speeds may differ.
Stamp Duty
£127,250 / £181,250*
*Higher amount applies when purchasing as buy to let or as an additional property
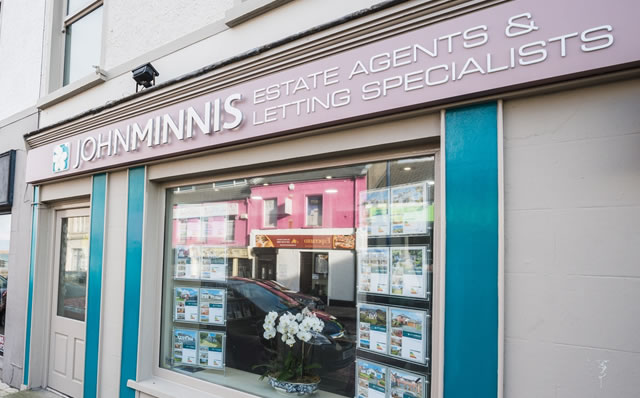
Features
Quite Simply Exceptional Detached Family Home Constructed in 2006 And Extending to Around 8,000 Square Feet
Arguably One of North Down's Iconic and Sought After Properties
Prestigious and Highly Regarded Address Along Warren Road
Stunning Views of Donaghadee Sound, Copeland Islands, Irish Sea and Beyond
Finished to the Highest of Standards Throughout Leaving Little Left to do but Move Your Furniture in and Enjoy
Bright, Spacious and Flexible Accommodation Offering a Host of Different Layouts to Suit the Needs of the Home Owners
Double Teak Doors with Bronze Furniture to Enclosed Entrance Porch
Enclosed Entrance Porch with Italian Marble Tiled Floor, Sea Views and French Doors with Leaded Insets to Entrance Lobby and Circular Hall
Entrance Lobby and Circular Hall with Italian Polished Marble Floor, Ceiling Speakers and Media Keypad
Drawing Room with Feature Cathedral Vaulted Ceiling, Walnut Parquet Floor with Double Oak Inlay, Attractive Limestone Fireplace Imported from Italy, Ceiling Speakers and Remote Controlled Media System
Dining Room with Kahrs Engineered Walnut Floor, Keypad Access to Media System and Programmable Lighting System
Family Room with Kahrs Engineered Walnut Floor, Programmable Lighting System, Remote Controlled Media System, Limestone Gas Fire and French Doors to Rear Garden
Sun Room with Ceiling Speakers, Italian Polished Marble Floor and French Doors to the Rear Garden
Fabulous Fitted Kitchen with Range of Hand Painted and Walnut Units, White Marble Worktops, Millennium Edition Four Aga Oven, Range of Integrated Appliances, Waste Disposal Unit,
Adjoining Pantry Area with Backlit Stained Glass Feature Lighting, Sub Zero Fridge Freezer with Filter Water and Ice Dispenser
Utility Room with Kahrs Engineered Walnut Flooring, Extensive Fitted Units, Quooker Boiler Tap and Waste Disposal, Leading to Shower Room with Double Shower
Concealed Entrance from the Hallway Leads to Lower Level
Large Cinema Room with Second Media Station, Remote Access to Sound System, Full Surround Sound, 3D Projector, Feature Raised Gas Fire with Limestone Surround and Mood Lighting
Gym with Kahrs Engineered Walnut Floor, Keypad for Media and Wall Speakers
Shower Room with Limestone Floor
Second Utility Room
Five Large Double Bedrooms Including Main Bedroom with Kahrs Engineered Walnut Floor, Remote Media Keypad, Feature Vaulted Ceiling, En Suite Bathroom and Dressing Room
En Suite Bathroom Has Jacuzzi Jet Bath and Separate Shower Cubicle with Power Jets, Media Keypad and Ceiling Speakers
Dressing Room Fitted with Range of Walnut Robes and Drawers, Programmable Lighting System
Mezzanine Office/Study Overlooking the Drawing Room with Kahrs Engineered Walnut Floor, Keypad for Media System
Guest Bedroom with Large Double Built-in Wardrobe, En Suite Shower Room and French Doors to Balcony Overlooking the Rear Garden
Bathroom with Six Piece Suite Comprising Free Standing Duravit Bath, Separate Built-in Fully Tiled Shower Cubicle, Built-in Speaker System and Limestone Floor
Ground Floor Cloakroom with WC and Italian Marble Floor
Jack and Jill Wash Room on Lower Level Between the Cinema Room and Garage
Good Sized Front Garden in Lawns
Tarmac Driveway with Yellow Granite Kerbstones and Double Grey Cobbled Border Provides Parking for Numerous Vehicles and Leads to a Wash Bay with Hot and Cold Water and Integral Double Garage
Integral Double Garage with Insulated Remote Door, Vitrine Terracotta Tile, Store Rooms and Boiler Room
Ground Source Heat Pump with Pool Heating Capability
Under Floor Heating Throughout
Double Glazed Sliding Sash Windows Throughout
JCL Programmable Lighting System
Megaflow Pressurised System
Fully Enclosed Walled Garden with Indian Sandstone, Ground Lighting, Wall Lighting, Brick Built Barbecue and Speakers from the Media System
Teak Double Entrance Gates to Rear with Power Supply
Steps to Side and Centre to Additional Top Lawn
Rear Garden Has a Southerly Aspect Making an Ideal Space for Children at Play, Outdoor Entertaining or Enjoying the Sun
Spacious First Floor Circular Landing with the Stairs Overlooked by Lead Dome Skylight
Once in a Lifetime Opportunity to Purchase a Home Like This
Many Amenities Within Popular Coastal Town of Donaghadee Such as Shops, Cafes, Restaurants, Churches and, Of Course, the Iconic Lighthouse and Harbour
Range of Activities for the Sporting Enthusiast Such as Golf, Sailing, Cricket, Rugby, Hockey, Tennis, Football and Bowls
Additional Factsheet to Highlight the Quality of this Fine Home Available Upon Request
No Expense Has Been Spared
Description
Room Details
Double solid teak front doors to enclosed entrance porch.
ENCLOSED ENTRANCE PORCH:
Italian marble tiled floor, views to Donaghadee Sound, Copeland Islands and Irish Sea, ornate cornice ceiling, ceiling rose, French doors with leaded insets, leaded side panels and over panels to spacious reception hall.
SPACIOUS RECEPTION HALL:
Ornate cornice ceiling, built-in sound system, access door to lower level and garage, downstairs WC.
DOWNSTAIRS WC:
Two piece white suite comprising low flush WC, wash hand basin on walnut display with storage beneath, fully tiled Italian marble floor, ornate cornice ceiling, ceiling rose, views of Donaghadee Sound and Copeland Islands.
DRAWING ROOM: 39' 1" X 21' 1" (11.91m X 6.43m)
at widest points
French doors with glazed and bevelled insets from reception hall, feature cathedral ceiling, Italian limestone fireplace and hearth with open fire, solid walnut parquet herringbone flooring, stunning views of Donaghadee Sound, Copeland Islands, Irish Sea and beyond, built-in sound system, ornate cornice ceiling, minstrel gallery.
DINING ROOM: 29' 2" X 18' 11" (8.89m X 5.77m)
at widest points
Kahrs engineered walnut wooden floor, stunning views of Donaghadee Sound, Copeland Islands, Irish Sea and beyond, ornate cornice ceiling, French doors with glazed and bevelled insets from reception hall, two ceiling roses, built-in sound system.
FAMILY ROOM: 20' 11" X 19' 10" (6.38m X 6.05m)
at widest points
Solid walnut wooden floor, ornate cornice ceiling, built-in sound system, feature gas fire, double glazed French doors to outside, aspect overlooking the rear garden.
SUN ROOM: 21' 3" X 18' 6" (6.48m X 5.64m)
at widest points
Three sets of French doors with glazed and bevelled insets from family room, reception hall and kitchen, built-in sound system, ornate cornice ceiling, uPVC double glazed French doors to rear garden, aspect overlooking rear garden.
SUPERB FITTED KITCHEN WITH CASUAL DINING AREA AND PANTRY: 31' 2" X 16' 5" (9.50m X 5.00m)
at widest points
With extensive range of high and low level inset units, mixture of hand painted units and walnut units with Swarovski crystal handles, two large solid wooden butchers' blocks, Italian marble work surfaces, double bowl sink unit with mixer tap, waste disposal unit and matching marble double drainer, large oil fired four oven Aga, Miele integrated two ring gas hob, Miele integrated oven, integrated Miele coffee machine, integrated dishwasher, island unit with Italian marble work surface, stainless steel sink unit with mixer tap, waste disposal unit, matching double Italian marble drainers, ornate cornice ceiling, built-in sound system, glass display cabinets with built-in lighting, two ceiling roses, Kahrs engineered walnut floor, built-in seating, telecom entry system, uPVC double glazed door to outside.
PANTRY: 9' 10" X 8' 3" (3.00m X 2.51m)
With additional range of extensive storage units, plumbed for washing machine, feature stained glass ceiling windows, integrated ice dispensing double sub zero fridge freezer, comms cupboard with sound system, Kahrs engineered walnut floor.
UTILITY ROOM: 14' 5" X 10' 6" (4.39m X 3.20m)
into cupboards at widest points
Extensive range of storage cupboards, composite worktop, sink unit with mixer tap, Quooker tap for instant hot water, plumbed for washing machine, space for fridge freezer, integrated Fisher and Paykel dishwasher, Kahrs engineered walnut floor, uPVC double glazed door to outside, kickboard lighting.
SHOWER ROOM:
Three piece suite comprising built-in shower cubicle with two showers, wash hand basin with mixer tap, storage beneath, low flush WC, fully tiled floor, part tiled walls, chrome heated towel rail.
INTERNAL STAIRS:
From reception hall to lower level.
HALLWAY:
With part limestone floor, storage cupboards and door to integral garage.
SECOND UTILITY ROOM: 17' 11" X 8' 1" (5.46m X 2.46m)
at widest points
Range of high and low level high gloss units, composite work surfaces, stainless steel sink unit with double drainer and mixer tap, plumbed for washing machine, space for tumble dryer, space for fridge freezer, limestone floor, part tiled walls, automatic sensor lighting.
CINEMA ROOM: 32' 4" X 20' 0" (9.86m X 6.10m)
at widest points
With projector, screen and surround sound, feature raised remote control gas fire.
JACK AND JILL WASH ROOM WITH GARAGE:
Two piece white suite comprising low flush WC, pedestal wash hand basin, mixer tap, limestone floor, door integral garage, automatic sensor lighting.
GYM: 15' 3" X 12' 9" (4.65m X 3.89m)
Kahrs engineered wooden floor, power, light, wired for TV.
SHOWER ROOM:
Three piece white suite comprising built-in fully tiled shower cubicle, floating wash hand basin with mixer tap, low flush WC, limestone floor, part tiled marble walls, chrome heated towel rail.
STAIRCASE TO SPACIOUS CIRCULAR LANDING: 21' 0" X 11' 4" (6.40m X 3.45m)
at widest points
Vaulted ceiling, built-in wall lighting, access to study/office, Kahrs engineered walnut floor, minstrel gallery overlooking drawing room, built-in sound system, large walk-in linen cupboard with automatic sensor lighting and access to roofspace with potential to convert subject to necessary approvals, ornate cornice ceiling.
MAIN BEDROOM SUITE:
BEDROOM (2):
at widest points
Stunning views over Donaghadee Sound, Copeland Islands, Irish Sea and beyond, Kahrs engineered walnut flooring, ornate cornice ceiling, built-in sound system, vaulted ceiling.
ENSUITE BATHROOM:
Five piece suite comprising Duravit Jacuzzi Jet bath with mixer tap and hand shower, separate built-in fully tiled shower cubicle with power jets, twin wash hand basins with mixer taps, low flush WC, fully tiled Jerusalem marble tiled floor, chrome heated towel rail, part Jerusalem marble tiled walls, built-in sound system.
.
DRESSING ROOM:
With shelving, drawers, hanging rails, dressing table, Kahrs engineered walnut floor, views of Donaghadee Sound and Copeland Islands, access to roofspace.
GUEST ROOM: 14' 10" X 14' 4" (4.52m X 4.37m)
at widest points
Ornate cornice ceiling, large double built-in wardrobe, uPVC double glazed French doors to balcony, aspect overlooking the rear garden, walk-in wardrobe with shelving, drawers and hanging rails, own balcony.
ENSUITE SHOWER ROOM:
Three piece suite comprising built-in fully tiled shower cubicle, wash hand basin with mixer tap, storage beneath, low flush WC, fully tiled floor.
BEDROOM (3): 16' 5" X 16' 2" (5.00m X 4.93m)
Ornate cornice ceiling, aspect overlooking the rear garden.
BEDROOM (4): 15' 8" X 19' 9" (4.78m X 6.02m)
into robes at widest points
Extensive range of built-in sliderobe wardrobes, ornate cornice ceiling, aspect overlooking the rear garden.
BEDROOM (5): 14' 4" X 10' 9" (4.37m X 3.28m)
Ornate cornice ceiling, aspect overlooking the rear garden.
BATHROOM:
Six piece white suite comprising free standing Duravit bath with mixer tap, separate built-in fully tiled shower cubicle, twin Duravit wash hand basins on limestone display with storage beneath, low flush WC, bidet, limestone floor, ornate cornice ceiling, built-in sound system, chrome heated towel rail.
Front garden in lawns with plants and shrubs, extensive tarmac driveway with granite kerb stones and bay area with hot and cold water, ideal for washing cars, leading to integral garage, fully enclosed rear garden with lawns, extensive stone paved terrace area and artificial lawn areas allowing for that all important low maintenance aspect, brick built-in barbecue, outside lighting, solid double wooden vehicular entrance doors. Rear garden has a southerly aspect making an ideal space for children at play, outdoor entertaining or enjoying the sun. There is a garden store to the side and an oil tank store. There is also hot and cold water to the side.
INTEGRAL GARAGE: 19' 6" X 19' 1" (5.94m X 5.82m)
plus storage area
Electric remote insulated door, automatic motion sensor lighting, fully tiled floor, two storage cupboards, built-in shelving, access to Jack and Jill wash room off cinema room, door to main residence.
UTILITIES ROOM:
With heating system, large pressurised water system, under floor heating fuselage, electrics, fully tiled floor, shelving, power and light.
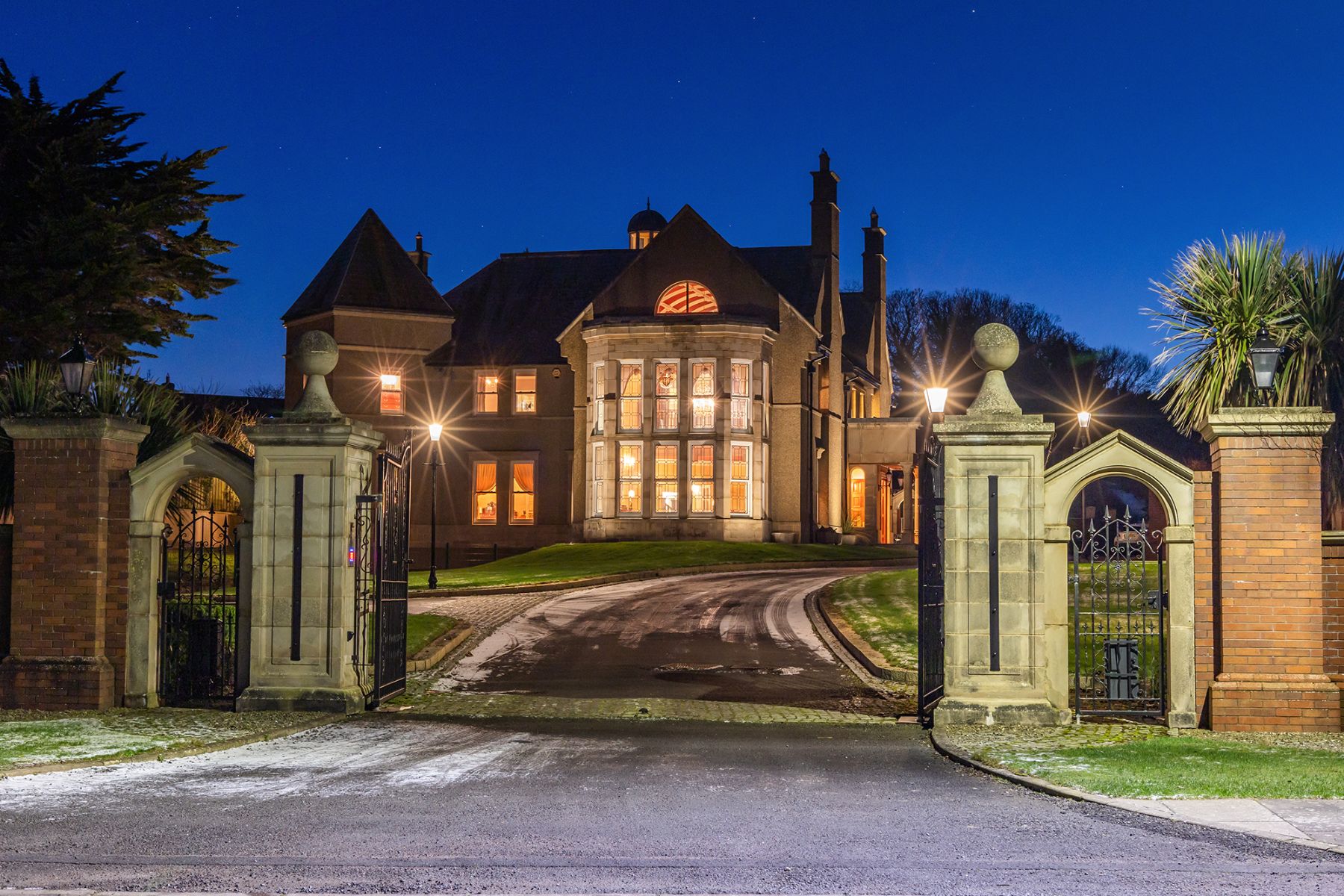
Location | View Map
View property location and whats nearby.Directions
Heading into Donaghadee from Groomsport or Bangor along Warren Road, number 138 is on your right.
Property Copied to Clipboard
Request More Information
Requesting Info about...
138 Warren Road, Donaghadee
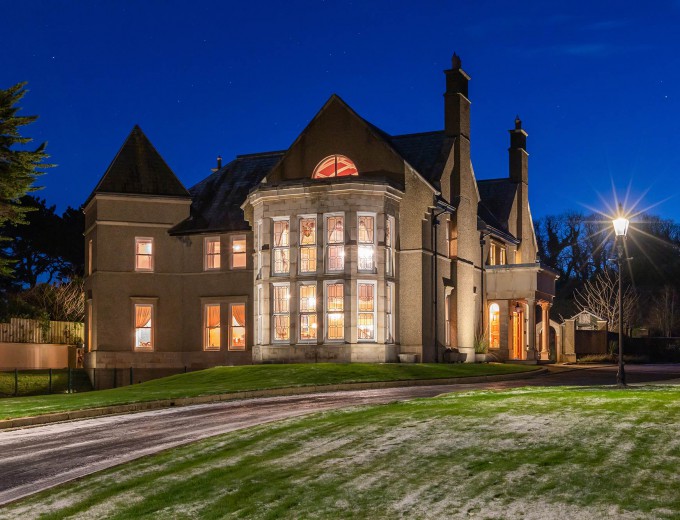
By registering your interest, you acknowledge our Privacy Policy and Terms & Conditions

By registering your interest, you acknowledge our Privacy Policy and Terms & Conditions
Value My Property
Do you have a property to sell?
If you have a property to sell we can arrange for one of our experienced valuers to provide you with a no-obligation valuation.
Please complete the form opposite and a member of our team will get in touch to discuss your requirements.
Please complete the form opposite and a member of our team will get in touch to discuss your requirements.
Financial Services Enquiry
We can help with mortgages and insurance
John Minnis work with independent financial advisers that offer private mortgage advice and insurance options.
If you would like more information about what we can offer please complete the form opposite and a member of our team will get in touch to discuss your requirements.
If you would like more information about what we can offer please complete the form opposite and a member of our team will get in touch to discuss your requirements.
Arrange a Viewing
Arrange a viewing for...
138 Warren Road, Donaghadee


Make an Offer
Make an Offer for...
138 Warren Road, Donaghadee




