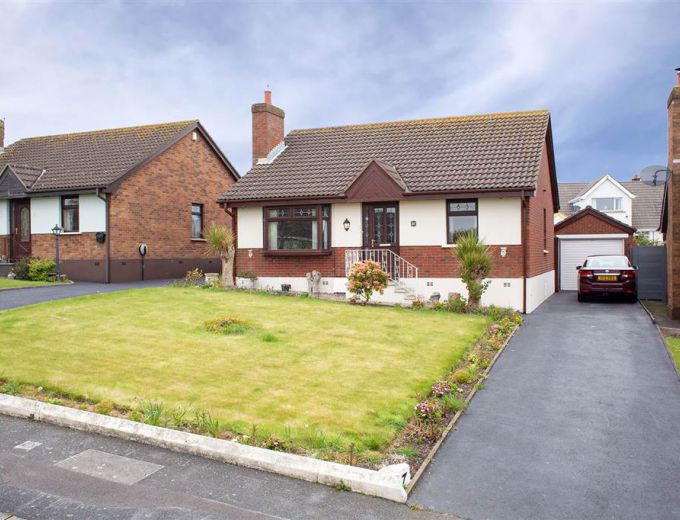| Mahogany uPVC double glazed front door. | |
| SPACIOUS RECEPTION HALL: | Tiled floor, access to roofspace which is partially floored. |
| LIVING ROOM OPEN PLAN TO KITCHEN: 28' 8" X 13' 1" (8.74m X 3.99m) | Living area with cast iron multi fuel burning stove, LVT flooring. Newly fitted kitchen with excellent range of high and low level units. Quartz work surfaces with inset sink and quarter sink unit. Large breakfast bar table. Integrated electric oven with micro oven above, four ring gas hob, stainless steel extractor fan. Space for fridge/freezer. Chrome low voltage spot lights, part tiled walls. uPVC double glazed door to rear garden. |
| BEDROOM (1): 10' 9" X 9' 9" (3.28m X 2.97m) | |
| BEDROOM (2): 10' 0" X 8' 9" (3.05m X 2.67m) | |
| BEDROOM (3): 10' 0" X 7' 1" (3.05m X 2.16m) | With gas fired boiler. |
| SHOWER ROOM: | Recently installed white suite comprising: low flush WC, wash hand basin with chrome mixer tap and vanity unit, walk-in shower cubicle with electric shower unit. |
| DETACHED GARAGE: 20' 4" X 10' 3" (6.20m X 3.12m) | With up and over door, light and power, plumbed for washing machine. |
| OUTSIDE: | Front garden laid in lawns, fully enclosed low maintenance rear garden in paving with outside tap, tarmac driveway providing generous parking for three cars. |
Click below to see on map


