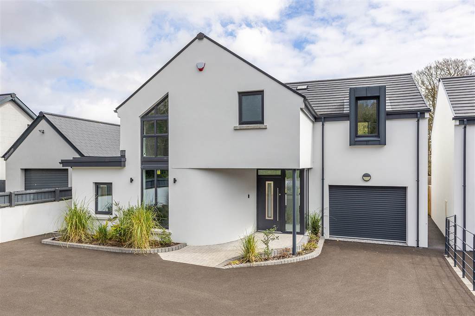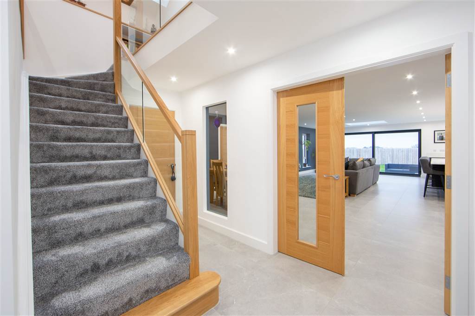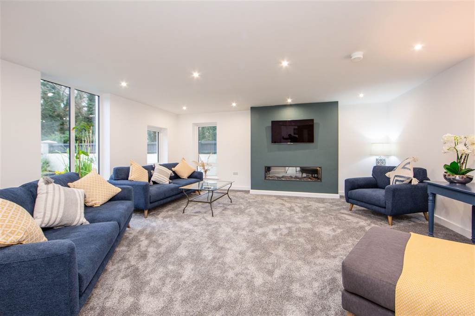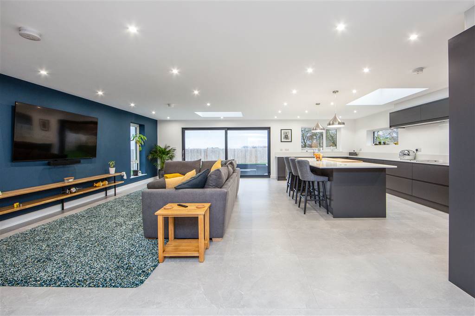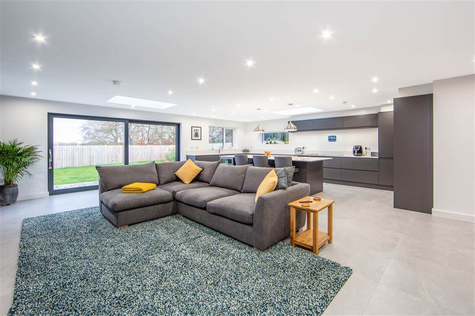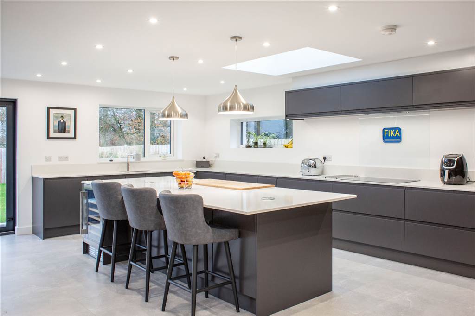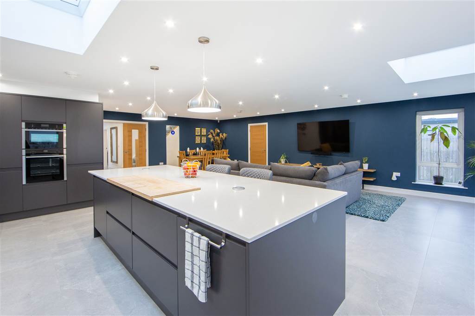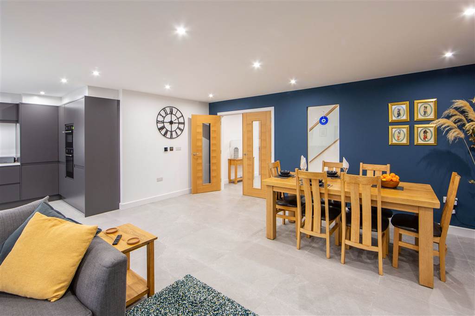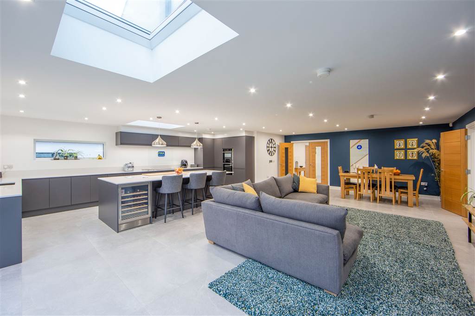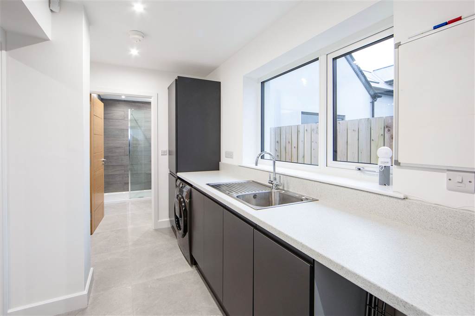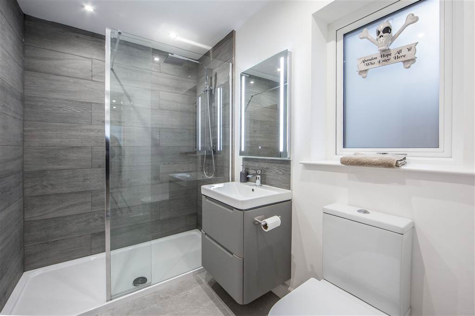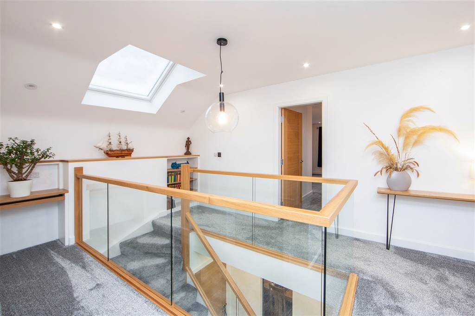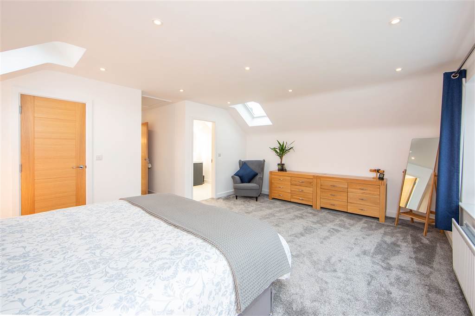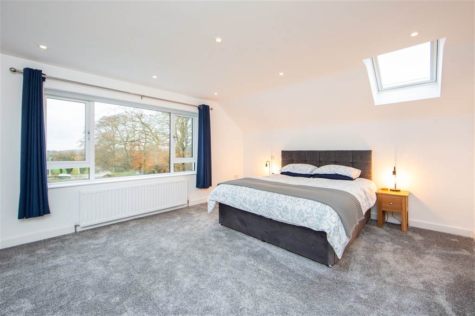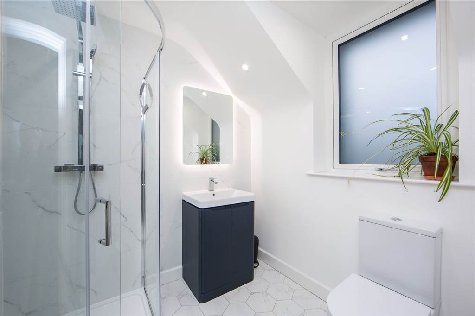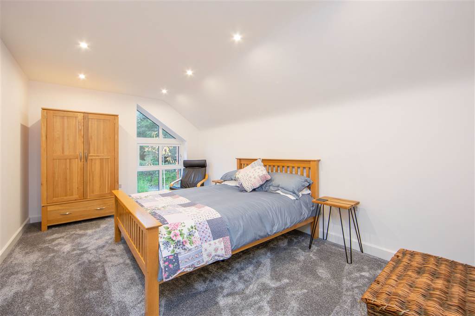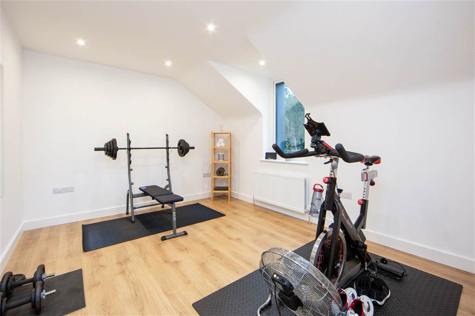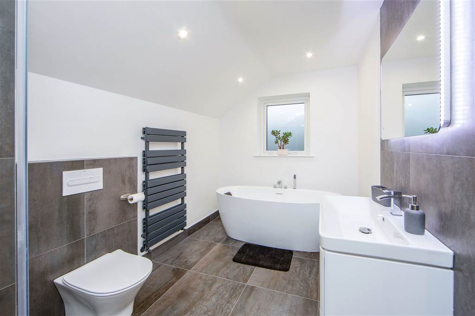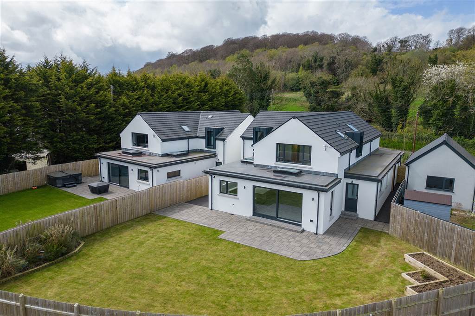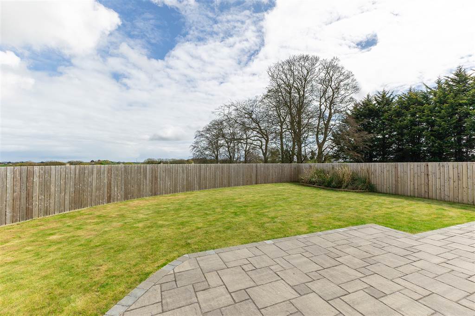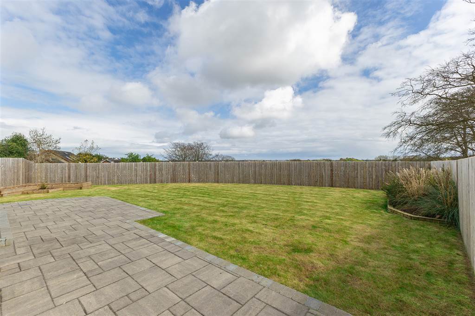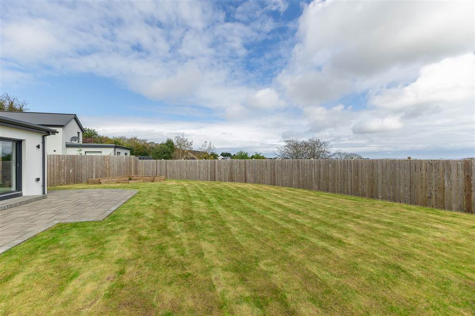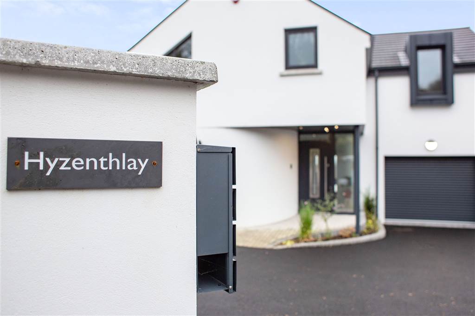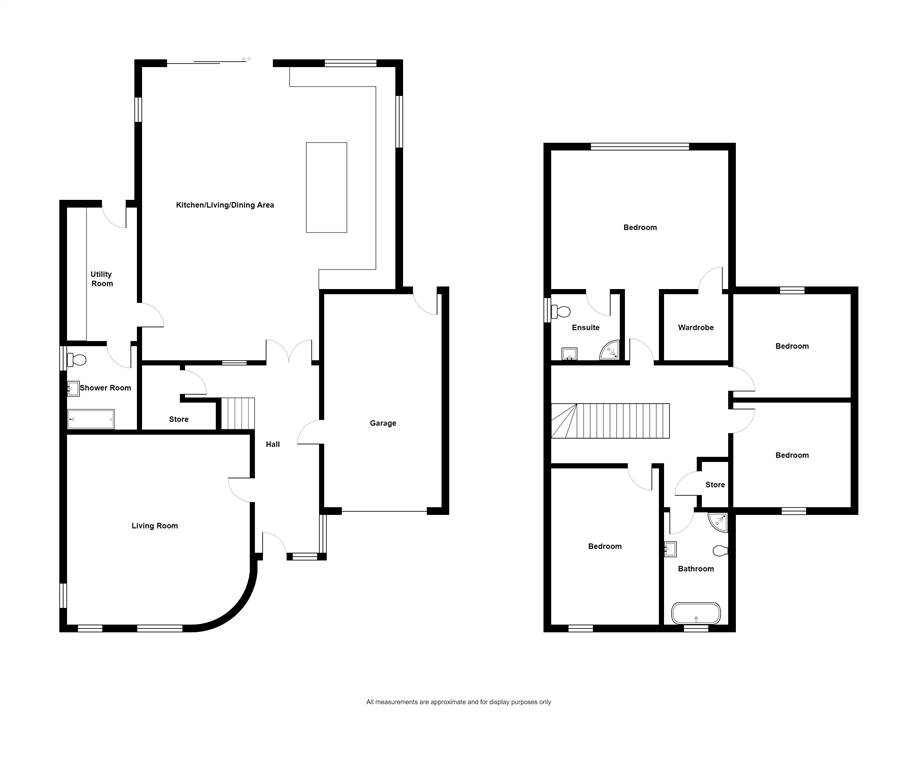This is a fantastic opportunity to purchase a recently constructed detached family home which has been finished to the highest of specifications throughout requiring absolutely nothing to do but set your furniture in and enjoy! This truly unique, contemporary home was only completed last year, designed by CR3 Architects and constructed by R and M Homes to an unparalleled standard throughout with no expense spared to fixtures and fittings.
Approached by an electric gate the accommodation comprises of a spacious lounge with feature electric wall mounted fire, stunning open plan kitchen, living, dining space perfect for entertaining, with utility off, and an integral garage, to the ground floor. Upstairs there are four generous double bedrooms, master with contemporary en suite shower room, and luxury family bathroom.
Outside does not disappoint either. There is a tarmac driveway providing generous parking leading to an integral garage with electric door and a fully enclosed rear garden in lawns with extensive Tobermore paved patio area making this an ideal space for children at play or for outdoor entertaining. Other benefits include triple glazed windows, Grant Air Source heat pump heating system with underfloor heating to the ground floor, a generous electrical specification, countryside views and a ground floor shower room.
This property is conveniently positioned with ease of access to Bangor, Newtownards and Belfast for the city bound commuter. There are also local amenities close by including shops, health centre, Clandeboye Golf Club, retail park and Bloomfield shopping complex. With all this truly unique property has to offer we expect demand to be high and can thoroughly recommend a viewing at your earliest opportunity so as to appreciate it in its entirety.
103a Main Street
conlig, newtownards
Offers Around
£475,000
Status
Agreed
Offers Around
£475,000
Style
Detached
Bedrooms
4
Receptions
2
Heating
Heat Pump System
EPC Rating
B89
/ B89
Broadband Speed (MAX)
41 Mbps
8 Mbps
The speeds indicated represent the maximum estimated fixed-line speeds as predicted by Ofcom. Please note that these are estimates, and actual service availability and speeds may differ.
Stamp Duty
£11,250 / £25,500*
*Higher amount applies when purchasing as buy to let or as an additional property

Features
Recently Constructed Detached Family Home
Designed by CR3 Architects and Constructed by R and M Homes in 2021
Accommodation Approximately 2,700 Square Feet
Popular and Convenient Location in the Heart of Conlig Providing Countryside Views
Spacious Lounge with Feature Electric Wall Mounted Fire
Stunning Open Plan Kitchen/Living/Dining Space Perfect for Entertaining
Kitchen with Quartz Work Surfaces, Island Unit and Excellent Range of High End Integrated Appliances
Large Utility Room
Ground Floor Shower Room with Contemporary White Suite
Integral Garage with Electric Door
Four Generous First Floor Bedrooms
Master with Contemporary En Suite Shower Room
Luxury Family Bathroom with Four Piece White Suite
Tarmac Driveway Providing Generous Parking Leading to Integral Garage
Fully Enclosed Rear Garden Laid in Lawns with Extensive Paved Patio Area
Triple Glazed Windows Throughout
Grant Air Source Heat Pump Heating System with Under Floor Heating to the Ground Floor
Intruder Alarm System
Cat6 Network Cabling Throughout
Each Room Wired for TV, Satellite, Sky and Freeview
Conveniently Located Providing Ease of Access to Bangor, Newtownards and Belfast for the City Bound Commuter
Finished to a High Specification Throughout with No Expense Spared on Fixtures and Fittings
Nine Year Warranty Remaining Provided by ICW
No Onward Chain
Early Viewing Strongly Recommended to Fully Appreciate all that is on Offer
Description
Room Details
Covered entrance porch. Ring door bell, Composite front door and glazed side panel.
RECEPTION HALL: 8' 0" X 6' 0" (2.44m X 1.83m)
With porcelain tiled floor and recessed spotlights, access to large under stairs storage.
LOUNGE: 19' 2" X 18' 6" (5.84m X 5.64m)
at widest points
Recessed spotlights, TV points, feature wall mounted electric fire, delightful outlook to countryside.
KITCHEN OPEN PLAN TO LIVING/DINING 30' 2" X 25' 11" (9.19m X 7.90m)
Extensive range of high and low level units with quartz worktops and large feature island unit, integrated eye level Neff double oven/microwave, integrated Bosch fridge freezer, one and a half bowl stainless steel sink unit with drainer and boiler tap, integrated Bosch dishwasher and bin store, integrated Caple wine cooler and two feature electric pop-up USB/charging points, porcelain tiled floor, access to rear garden via aluminum sliding door.
UTILITY ROOM: 13' 0" X 7' 0" (3.96m X 2.13m)
Range of high and low level units with complimentary worktops and upstands, plumbed for washing machine and tumble dryer and complete with tiled flooring and recessed spotlights, uPVC double glazed door to rear.
SHOWER ROOM: 8' 6" X 5' 8" (2.59m X 1.73m)
Comprising: low flush WC, sink and vanity unit with electric mirror, walk-in double shower unit with mains rainfall shower head complete with tiled floor, part tiled walls and extractor fan.
FIRST FLOOR GALLERY LANDING
Accessed via feature glass and oak staircase, electric control Velux windows.
MASTER BEDROOM: 21' 4" X 17' 11" (6.50m X 5.46m)
With recessed spotlights, TV point and countryside views
DRESSING ROOM: 6' 11" X 6' 9" (2.11m X 2.06m)
ENSUITE BATHROOM:
Comprising: low flush WC, sink with vanity unit, electric mirror over, walk-in corner shower with mains rainfall shower head complete with tiled flooring, part tiled walls and heated towel rail and extractor fan.
BEDROOM (2): 15' 11" X 10' 4" (4.85m X 3.15m)
Recessed spotlights, TV point.
BEDROOM (3): 20' 7" X 10' 7" (6.27m X 3.23m)
Recessed spotlights and TV point.
BEDROOM (4): 12' 7" X 10' 7" (3.84m X 3.23m)
Recessed spotlights and TV point.
BATHROOM:
Luxury four piece suite comprising: free standing bath, sink and vanity unit, electric mirror, corner shower with mains rainfall shower unit over, low flush WC, tiled floor, part tiled walls, recessed spotlights, extractor fan and heated towel rail.
INTEGRAL GARAGE: 21' 6" X 12' 0" (6.55m X 3.66m)
Dual access via electric doors, uPVC double glazed door to rear, complete with light and power.
OUTSIDE:
Tarmac driveway accessed via an electric motorised steel gate, ample space for parking, fully enclosed rear garden laid in lawns bordered by fencing with Tobermore paved patio area.
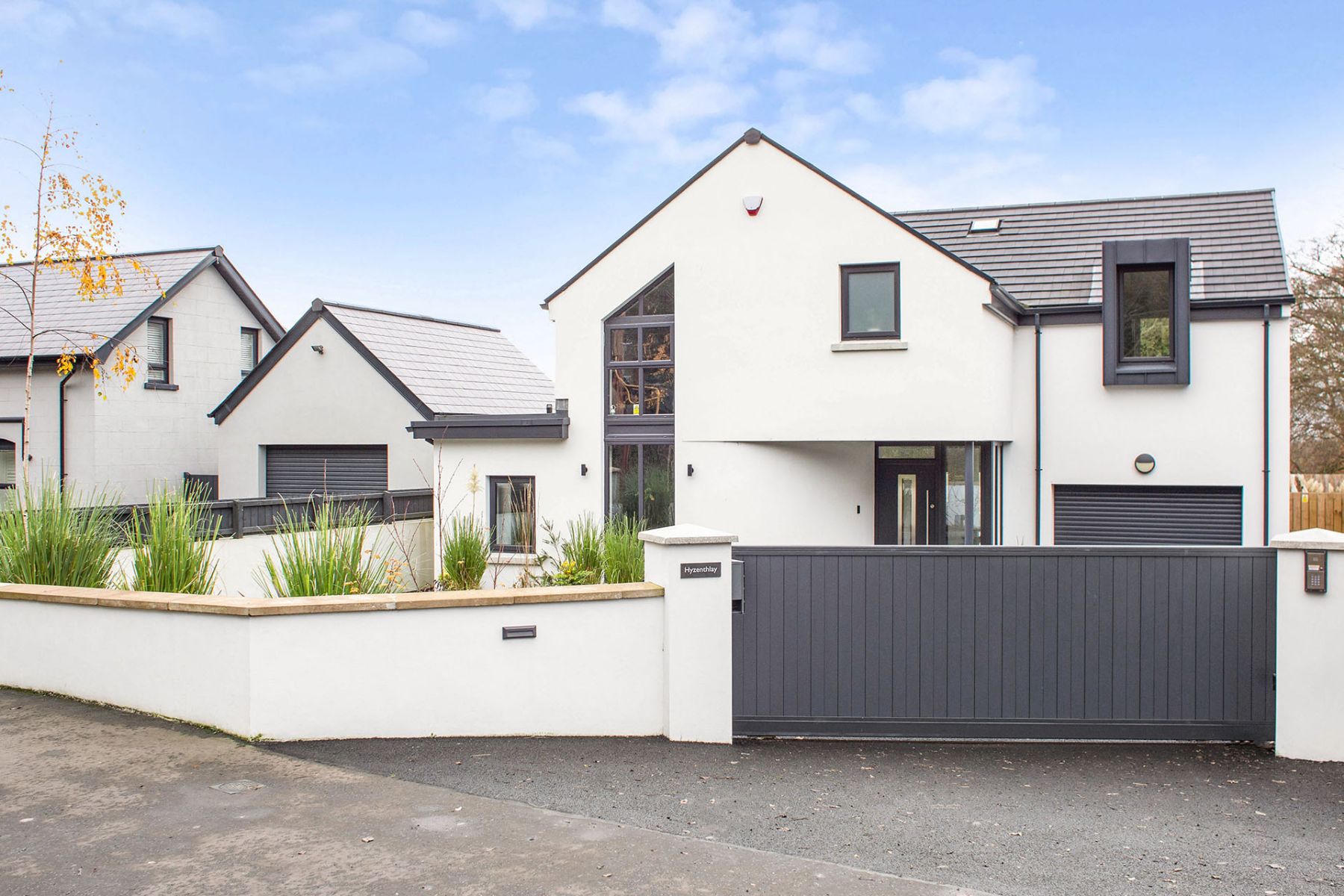
Location | View Map
View property location and whats nearby.Whats Near by?
Click below to see on map
Directions
Travelling onto Bangor from Newtownards take the first slip road on your left into Conlig. 103a Main Street is located on your right hand side a few hundred yards past the bend.
Property Copied to Clipboard
Request More Information
Requesting Info about...
103a Main Street, newtownards
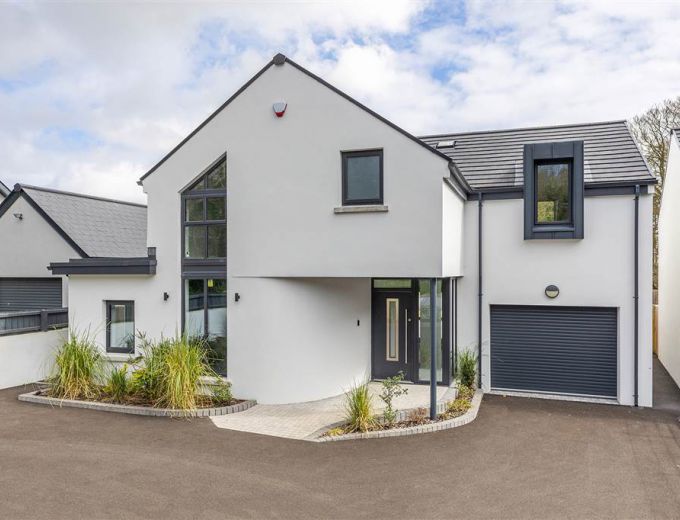
By registering your interest, you acknowledge our Privacy Policy and Terms & Conditions

By registering your interest, you acknowledge our Privacy Policy and Terms & Conditions
Value My Property
Do you have a property to sell?
If you have a property to sell we can arrange for one of our experienced valuers to provide you with a no-obligation valuation.
Please complete the form opposite and a member of our team will get in touch to discuss your requirements.
Please complete the form opposite and a member of our team will get in touch to discuss your requirements.
Financial Services Enquiry
We can help with mortgages and insurance
John Minnis work with independent financial advisers that offer private mortgage advice and insurance options.
If you would like more information about what we can offer please complete the form opposite and a member of our team will get in touch to discuss your requirements.
If you would like more information about what we can offer please complete the form opposite and a member of our team will get in touch to discuss your requirements.
Arrange a Viewing
Arrange a viewing for...
103A MAIN STREET, CONLIG, NEWTOWNARDS


Make an Offer
Make an Offer for...
103a Main Street, newtownards




