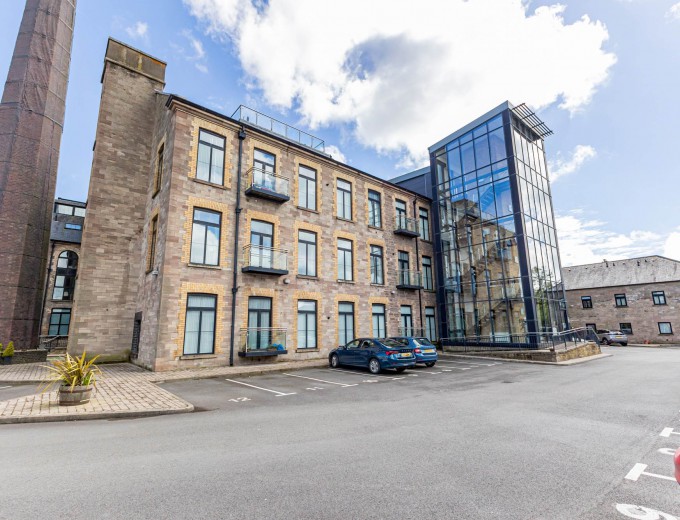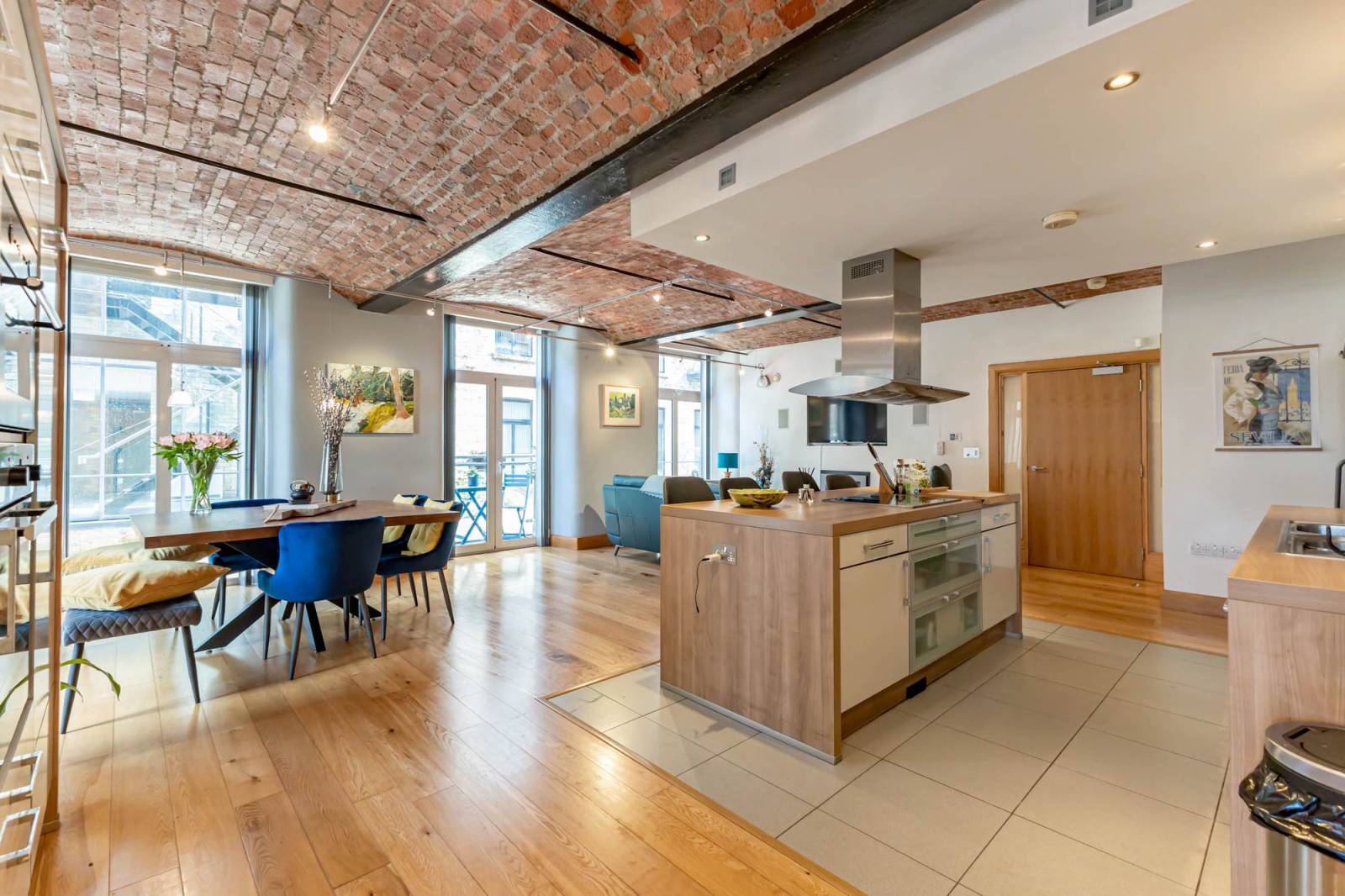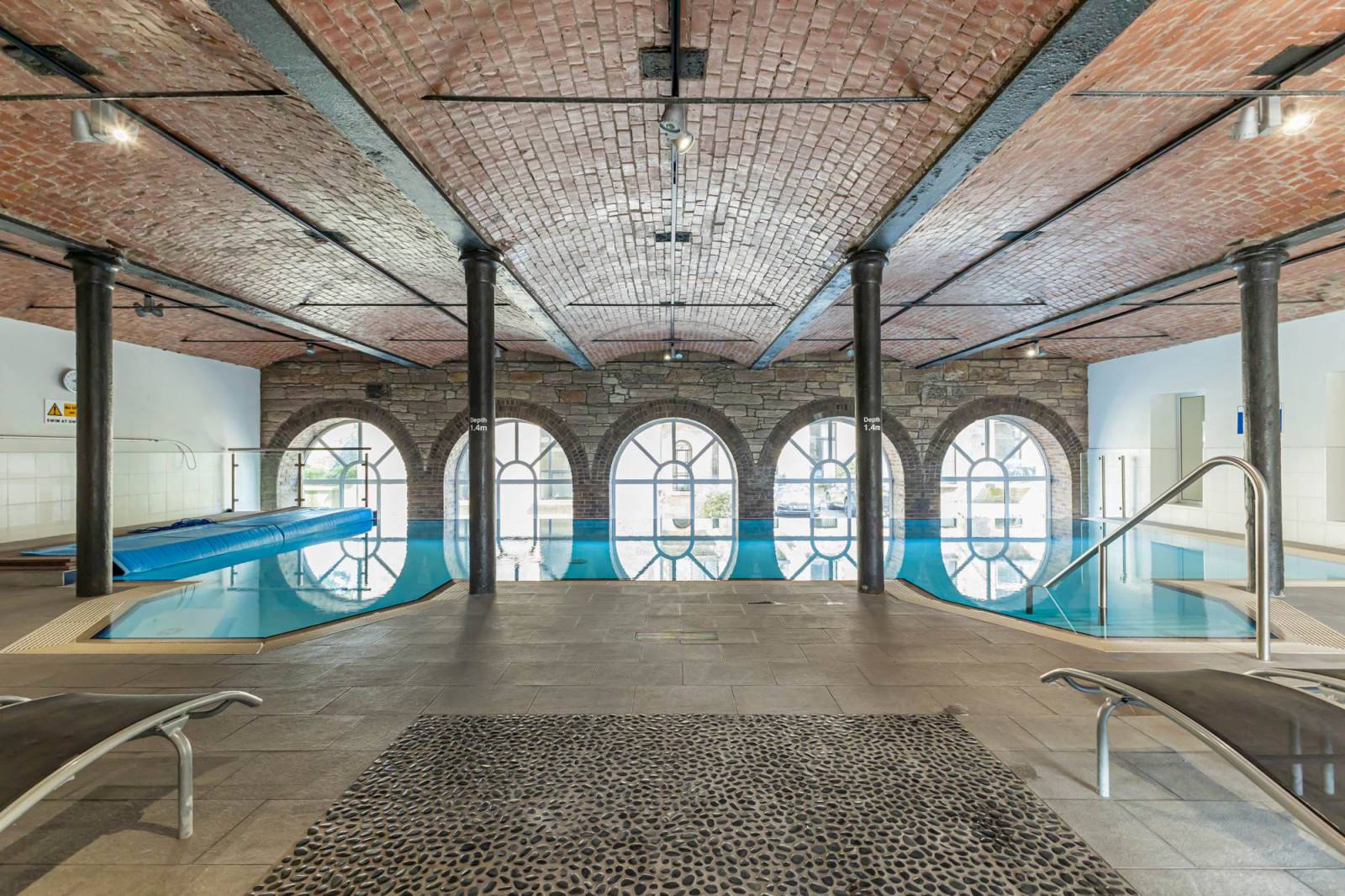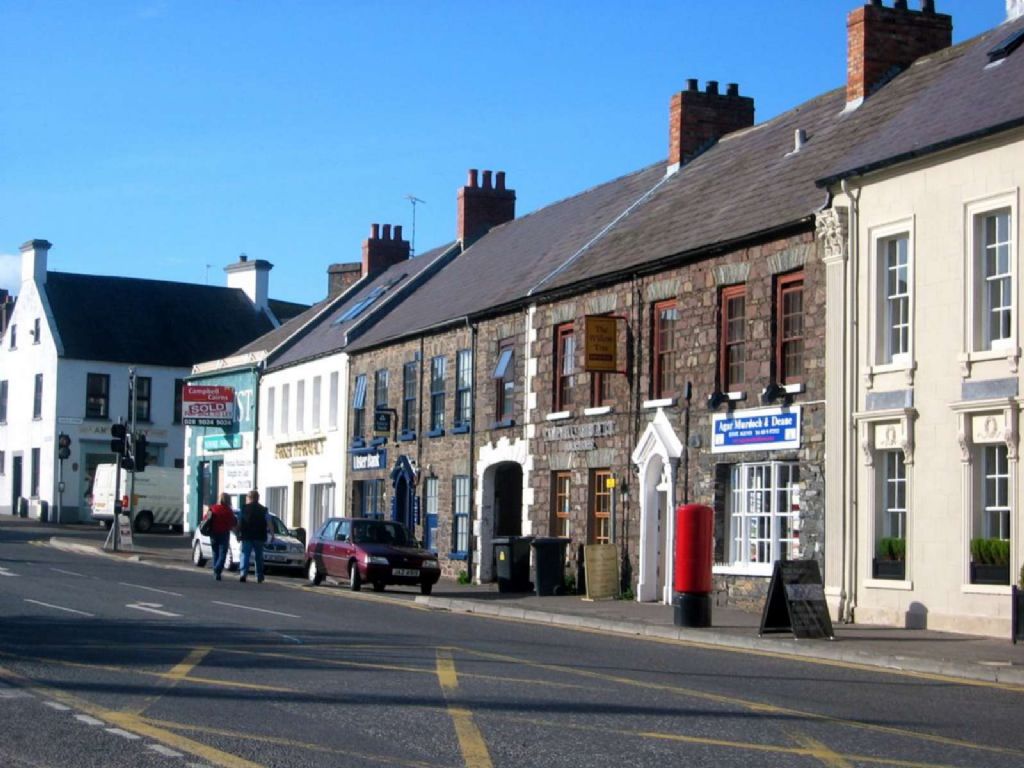Originally a linen mill dating back to the 19th century, 'The Mill Village' has been sympathetically converted combining contemporary design creating an award-winning development. The Mill Village is renowned for its exclusivity and this spacious ground floor apartment has been finished to a most exacting specification oozing opulence and character. The residents within the Mill Village enjoy access to a fantastic leisure complex in the Linen House Building which includes swimming pool, spa and fitness suite.
The bespoke modern kitchen with excellent range of integrated appliances opens to a spacious living/dining room and benefits from access to a balcony providing the ideal space for the afternoon sun.
There are two well-proportioned bedrooms, both with ensuite facilities with contemporary Villeroy & Boch sanitary ware. The master bedroom provides access to a decked balcony. Additionally, the spacious reception hall provides storage along with a utility cupboard and guest WC. Further benefits of this fabulous apartment include gas fired central heating and double glazing throughout.
The apartment is located within striking distance of Comber Town Centre boasting a range of local amenities and offering ease of access for commuting to Belfast, Newtownards and Bangor with excellent road networks and public transport links which can be accessed via a pedestrian gate leading out to the Ballygowan Road. George Best City airport, The Ulster Hospital, David Lloyd Fitness Centre in Dundonald, Stormont Parliament Buildings and Dundonald Village are only a short drive away. Nearby to the shores of Strangford Lough, an area of truly outstanding natural beauty, there are numerous coastal and country walks to be enjoyed and for the sporting enthusiasts Strangford Lough Yacht Club and numerous spots for water sports activities are only a short driveway.
2 The Flax House
Comber, BT23 5WT
Offers Around
£210,000
Status
For Sale
Offers Around
£210,000
Style
Apartment
Bedrooms
2
Receptions
1
Heating
GFCH
EPC Rating
C79
/ B81
Broadband Speed (MAX)
The speeds indicated represent the maximum estimated fixed-line speeds as predicted by Ofcom. Please note that these are estimates, and actual service availability and speeds may differ.
Stamp Duty
£0 / £6,300*
*Higher amount applies when purchasing as buy to let or as an additional property

Features
Fully Fitted Contemporary Nolte Kitchen with Range of Integrated Appliances
Beautifully Presented Luxurious Ground Floor Apartment
Two Double Bedrooms Both with Villeroy & Boch En Suite Facilities, Master with Luxury En Suite Bath/Shower Room and French doors leading to decked balcony area
Large Living/Kitchen/Dining Area with Exposed Brick Vaulted Ceiling and Track Lighting
French Doors leading to a Balcony, Perfect for the Afternoon Sun
Additional Modern White Suite WC
Additional Office Space Perfect for Home Workers
Excellent Storage Throughout with Cloakroom and Under Floor Storage
Aermac Heating/Air Conditioning Cooling System
Beam Vacuum System
Gas Fired Central Heating
Communal Entrance Foyer, with Lift Access & Stairs
Allocated Parking Space / Additional Guest Parking Available
Access Gate to the Rear of the Development, perfect for those wishing to walk into Comber Town Centre or Avail of the various Bus Services
Excellent Local Amenities in Comber Town Centre, and within Commuting Distance of Belfast
Much Sought After Development with On Site Residents' Swimming Pool, Spa and Fitness Suite
Description
Room Details
Communal door with security key pad to glazed atrium communal entrance hall. Access to stairs and lift.
ENTRANCE:
Hardwood door with opaque glazed side lights with downlighters to entrance hall.
ENTRANCE HALL:
With Oak Solid wood flooring, Cloakroom with Beam vacuum system, boiler, shelving
SEPARATE WC:
With close coupled WC and wall hung vanity basin with mixer taps and tiled splashback, oak flooring, spot lights, extractor fan, access to fuse box
KITCHEN/LIVING/DINING 24' 9" X 21' 2" (7.55m X 6.45m)
Dining and Living Area
With oak flooring, space for wall mounted television, inset electric fire, exposed brick vaulted ceiling, track lighting, access to small decked balcony area, floor to ceiling windows
Kitchen
With range of high and low level cream and wood effect units, island unit with Miele four ring ceramic hob with Neff stainless steel extractor above, excellent range of opaque glazed pot drawers, opaque glazed display cabinets, overhead lighting. One and half bowl inset stainless steel sink, Integrated dishwasher, integrated washing machine, integrated Zanussi oven, integrated microwave, integrated freezer, integrated fridge, part ceramic tiled flooring.
MASTER BEDROOM: 16' 5" X 15' 6" (5.00m X 4.72m)
Carpet, uPVC double glazed French doors to small decked balcony. Floor to ceiling windows, spot lights, excellent range of wardrobes with downlights
MASTER LUXURY BATHROOM AND SHOWER ROOM
Comprising of contemporary white suite with close coupled WC, inset Villeroy and Boch bath with mixer taps, tiled upstands. Vanity basin with storage below, mixer taps, tiled splashback. Large walk-in easy access shower cubicle with thermostatic shower unit with rain head and telephone hand shower, chrome heated towel rail, part tiled walls, ceramic tiled floor with under floor heating, spot lights, frosted floor to ceiling window to side
BEDROOM (2): 9' 10" X 11' 8" (3.00m X 3.55m)
Carpet. wall lights, spot lights, floor to ceiling windows, access to ensuite shower room
ENSUITE SHOWER ROOM:
Comprising of white suite with Villeroy and Boch rice bowl style basin with mixer taps and storage below, tiled splashback. Close coupled WC. Large walk-in shower cubicle with thermostatic shower unit, chrome heated towel rail, part tiled walls. Carpet. Spot lights, frosted floor to ceiling window to side
OUTSIDE:
Well maintained communal areas providing an allocated Parking Space and additional guest car parking. Access to residents fitness suite and swimming pool

Location | View Map
View property location and whats nearby.Whats Near by?
Click below to see on map
Directions
Heading away from The Square along Killinchy Street take the 3rd exit off the roundabout heading towards Dundonald. Take the first off slip under the flyover into The Mill Village. Driving through the gates The Flax House will be the third block of apartments on the left.
Property Copied to Clipboard
Request More Information
Requesting Info about...
2 The Flax House, Comber

By registering your interest, you acknowledge our Privacy Policy and Terms & Conditions

By registering your interest, you acknowledge our Privacy Policy and Terms & Conditions
Value My Property
Do you have a property to sell?
If you have a property to sell we can arrange for one of our experienced valuers to provide you with a no-obligation valuation.
Please complete the form opposite and a member of our team will get in touch to discuss your requirements.
Please complete the form opposite and a member of our team will get in touch to discuss your requirements.
Financial Services Enquiry
We can help with mortgages and insurance
John Minnis work with independent financial advisers that offer private mortgage advice and insurance options.
If you would like more information about what we can offer please complete the form opposite and a member of our team will get in touch to discuss your requirements.
If you would like more information about what we can offer please complete the form opposite and a member of our team will get in touch to discuss your requirements.
Arrange a Viewing
Arrange a viewing for...
2 The Flax House, Comber


Make an Offer
Make an Offer for...
2 The Flax House, Comber






































