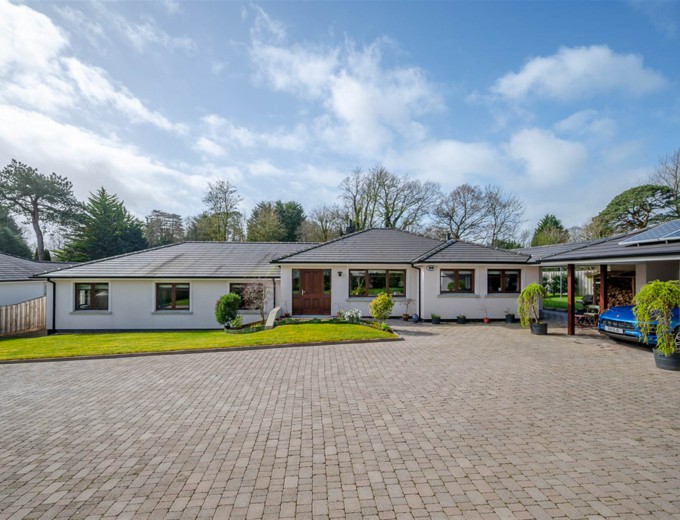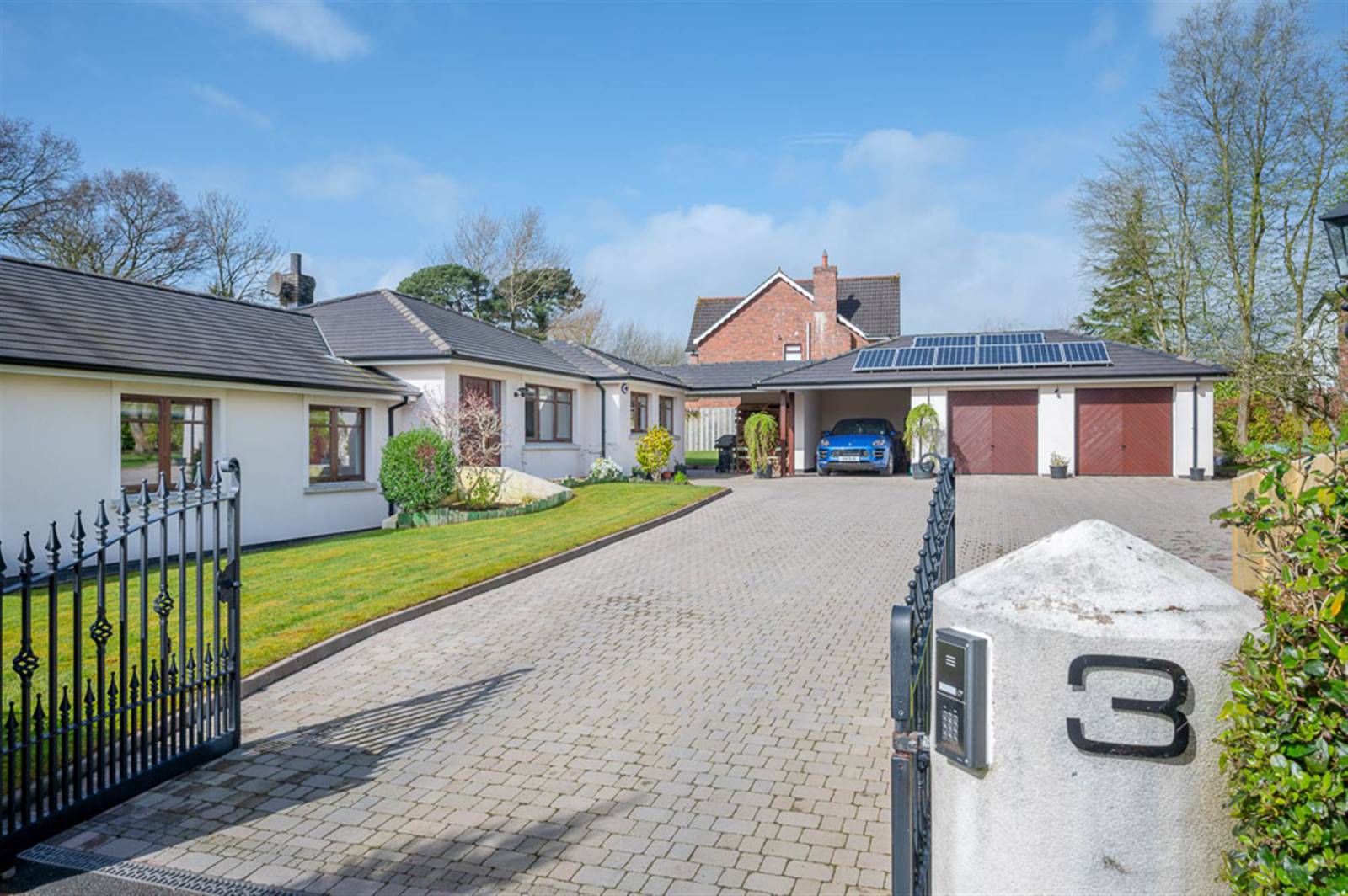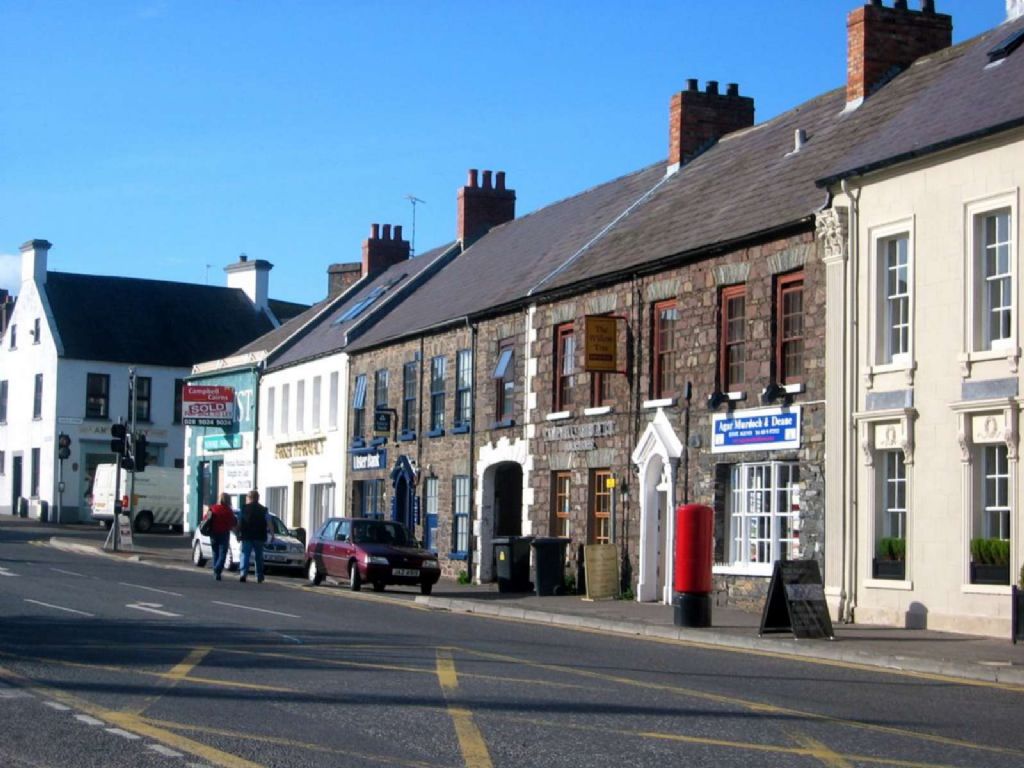Truly impressive, detached bungalow situated on a spacious, mature, and elevated site finished to a phenomenal standard with no expense spared. The residence is within a prestigious, sought after address in Carnesure, Comber. Located within walking distance to Comber Town Centre, where there is excellent convenience to a range of local amenities, restaurants, leisure facilities and local schools. The location offers ease of access for those commuting to work and school in Belfast, Dundonald, Newtownards and Bangor via good road networks and public transport links.
The accommodation is both bright and spacious throughout and will appeal to a range of purchasers. In brief the property comprises of a bespoke fully fitted kitchen finished with solid black walnut and open plan to an impressive living space that opens out to the rear garden. There is a separate drawing room with French doors leading onto the patio and garden, impressive dining hall with mature outlook to the front, four excellent sized bedrooms, principle benefitting from modern white ensuite shower room.
Externally, this property has been beautifully tended and offers a block paving driveway providing ample car parking space. The property is accessed through pillars and electric gates and leads not only to the carport but also to the K Rend finished double garage with twin timber up and over electric doors. To the rear a fully enclosed private garden with southerly aspect. There are a number of separate yellow granite patios areas, a large lawn with mature planting, loose pebbled flowerbeds, copper birch hedging, fruit bearing trees and a vegetable garden. The outside space can be luminated to your preference with around 40 different lighting options.
Further benefits include additional WC, excellent utility room with a full range of low and high level units, carport, wood burning sauna, solar panels, Envirovent Humidity Tracking extractor fans, alarm system, beam vacuum system, oil fired central heating and uPVC soffits, fascia boards, guttering and double glazing throughout.
3 Carnesure Lane
comber
Offers Over
£579,950
Status
Agreed
Offers Over
£579,950
Style
Detached Bungalow
Bedrooms
4
Receptions
3
Heating
Oil
EPC Rating
C80
/ B82
Broadband Speed (MAX)
1000 Mbps
220 Mbps
The speeds indicated represent the maximum estimated fixed-line speeds as predicted by Ofcom. Please note that these are estimates, and actual service availability and speeds may differ.
Stamp Duty
£16,498 / £33,896*
*Higher amount applies when purchasing as buy to let or as an additional property

Features
Truly Impressive Detached Bungalow Situated on a Spacious, Mature and Elevated site with Excellent Degree of Privacy
Prestigious, Sought After Address in Carnesure, Comber
Bright and Spacious Accommodation Throughout Finished to A Superb Standard Throughout
Located Within Walking Distance to Comber Town Centre, Where There is Excellent Convenience to a Range of Local Amenities, Restaurants, Leisure Facilities and Local Schools
Offers Ease of Access for those Commuting to Work and School in Belfast, Dundonald, Newtownards and Bangor via Good Road Networks and Public Transport Links
Bespoke Fully Fitted Kitchen Finished with Solid Black Walnut Doors and Quartz worksurface and Upstands
Living Space with Contemporary Wood Burning Stove and Access Through French Doors to Patio and Rear Garden
Impressive Drawing Room with Portuguese Limestone Contemporary Fireplace and Access to Patio and Rear Gardens
Spectacular Dining Hall with Mature Outlook Over Front Garden
Four Well Proportioned Bedrooms, Principle and one Other Benefitting from a Modern White Ensuite Shower Rooms
Additional WC and Utility with a Range of High and Low Level Units
Pillared Entrance with Electric Gates and Post Box
Block Paved Driveway Providing Ample Car Parking, Leading to Both Carport and Double Garage
Beautifully Tended Gardens with Numerous Yellow Granite Patio Areas, Loose Pebbled Flowerbeds, Copper Birch Hedging, Fruit Bearing Trees and Vegetable Garden
Covered Walkway to Garage Area
Outside Lighting Providing Different Options to Luminate the Garden and Sun House to your Preference
Wood Burning Sauna, Solar Panels, Envirovent Humidity Tracking Extractor Fans, Beam Vacuum System and Alarm System
Tado Smart Room Thermostats x2 Controlling Heating Zones via Smart Phone
uPVC Soffits, Fascia Boards, Guttering and Double Glazing Throughout
Oil Fired Central Heating
We Recommend Viewing at Your Earliest Possible Convenience to Fully Appreciate all This Fantastic Property has to Offer
Broadband Speed - Ultrafast
Description
Room Details
Courtesy light, hardwood front door, double glazed side lights.
RECEPTION PORCH
With porcelain tiled floor, cornice ceiling, recessed spotlighting, radiator, feature oak inner door with glass panel and glazed side lights.
DINING HALL 21' 4" X 19' 5" (6.50m X 5.93m)
Cornice ceiling, ample dining area, mature outlook to front garden and driveway, wall mounted contemporary radiators, built-in cloaks and storage cupboard, contemporary oak door and glass side panels to drawing room and Living Space.
DRAWING ROOM 18' 6" X 19' 5" (5.63m X 5.93m)
Cornice ceiling, recessed spotlighting, double glazed French doors to patio and garden, contemporary wall mounted radiators x two, Portuguese limestone contemporary fireplace with slate tiled inset and hearth, LED spotlighting.
KITCHEN/DINING/LIVING SPACE 32' 7" X 14' 2" (9.93m X 4.33m)
Bespoke fitted Lonsdale kitchen in solid black walnut, excellent range of high and low level units, stainless steel fittings, quartz work surface and upstand, inset sink and a half stainless steel sink unit with chrome mixer taps, integrated dishwasher, integrated five ring Neff gas hob, stainless steel extractor hood above, integrated high level double ovens including combination microwave oven and warming drawer, space for American style fridge freezer, pull-out larder cabinet, built-in glazed display cabinets, roller shutter cabinet, feature illuminated glass shelving, glass splashback to hob, low voltage stainless steel downlighting, porcelain tiled floor throughout, recessed LED spotlighting, ample family dining space, mature outlook to front gardens and driveway, open to living space with double glazed French doors to rear patios and garden, feature chimney breast in flint strip with flush hole in wall contemporary wood burning stove, contemporary wall mounted radiators x two.
UTILITY ROOM 13' 7" X 7' 1" (4.15m X 2.15m)
With matching range of high and low level Lonsdale black walnut units, stainless steel fittings, quartz work surface and upstand, exceptional storage, space for washing machine and tumble dryer, inset Franke stainless steel sink unit, chrome mixer taps, outlook to side garden, access door to carport, access door to garden and WC.
WC
With contemporary white Duravit suite comprising low flush WC, wall mounted vanity unit, chrome mixer taps and cabinetry below, illuminated above, porcelain tiled flooring throughout with porcelain fully tiled splashback to vanity unit, porcelain tiling to vanity unit.
Corridor leading to bedrooms and bathroom. Vaulted skylights x2, part floored roof space with power.
BATHROOM
Contemporary white Duravit suite comprising low flush WC, wall mounted vanity unit, chrome mixer taps, cabinets below and illuminated cabinet above, floor to ceiling porcelain tiled splashback, chrome heated towel rail and radiator, deep fill Jacuzzi bath with chrome mixer taps and telephone hand shower, built-in fully porcelain tiled shower cubicle with Hansgrohe chrome thermostatically controlled shower unit, overhead drencher and shower attachment, porcelain tiled floor, recessed LED spotlighting, Envirovent Humidity Tracking extractor fan, linen press with Megaflow pressurised water cylinder and built-in shelving and consumer unit.
BEDROOM (1) 18' 6" X 14' 2" (5.63m X 4.32m)
Contemporary wall mounted radiators x two, recessed LED spotlighting, uPVC double glazed French doors to rear patio and garden.
ENSUITE SHOWER ROOM
With Duravit white suite comprising low flush WC, wall mounted vanity unit, cabinets below, illuminated cabinet above, floor to ceiling porcelain tiled splashback, porcelain tiled floor, built-in fully tiled porcelain shower cubicle with Hansgrohe chrome thermostatically controlled shower unit, overhead drencher and shower attachment, chrome heated towel rail, recessed LED spotlighting, Envirovent Humidity Tracking extractor fan.
BEDROOM (2) 16' 9" X 11' 2" (5.11m X 3.40m)
Dual aspect windows, mature outlook to front and side, recessed LED spotlighting
ENSUITE SHOWER ROOM
With Duravit white suite comprising low flush WC, floating vanity unit, cabinets below, chrome mixer taps, illuminated cabinet above, built-in fully tiled shower enclosure with Matki walk-in shower, overhead drencher and shower attachment, matching floor tiling, floor to ceiling tiling behind vanity unit, chrome heated towel rail and radiator, recessed LED spotlighting, Envirovent Humidity Tracking extractor fan.
BEDROOM (3) 16' 9" X 11' 2" (5.11m X 3.40m)
Mature outlook to front garden and driveway, recessed LED spotlighting
BEDROOM 4/OFFICE 11' 10" X 10' 7" (3.61m X 3.23m)
Recessed LED spotlighting, mature outlook to front garden and driveway.
GARAGE 17' 6" X 20' 1" (5.34m X 6.13m)
Twin timber up and over electronic doors, with dual aspect windows to side and rear, excellent storage, built-in shelving, Beam vacuum system, separate consumer unit, light and power, Grant condensing oil fired boiler. Roof space partly floored with power.
CAR PORT 13' 6" X 10' 11" (4.11m X 3.32m)
With service door access to garage with recessed LED spotlighting to soffits and fascias and within carport, covered area with wood store.
Approached on Carnesure Lane to the top of the lane through pillared entrance and electronic double gates, block paving driveway with ample parking leading to carport and double garage, solar panels to roof of garage providing upto 5KW electricity and water heating, beautifully tended mature formal front gardens laid in lawns, mature shrubs, mature planting, stone paved patio areas to front, mature trees, fruit bearing trees, flowerbeds, etc, property finished in K Rend and uPVC soffits, fascia boards and gutterings, vegetable garden to rear of garage and storage area, outdoor shower, water tap within carport, hot and cold water, timber steps to wood fired sauna, gardens to rear and side, well tended, laid in lawns with mature shrubs, mature planting, brick paviour pathways, yellow granite patio areas and pathways, extensive lighting with different lighting options, loose pebbled flowerbeds, various grasses, copper birch hedging, mature planting, excellent degree of privacy and southerly aspect.

Location | View Map
View property location and whats nearby.Directions
Travelling from Comber Square on Killinchy Street towards the roundabout, take the 2nd exit onto Killinchy Road. Turn right into Carnesure Park, then right onto Carnesure Lane where Number 3 is at the top of the lane.
Property Copied to Clipboard
Request More Information
Requesting Info about...
3 Carnesure Lane, comber

By registering your interest, you acknowledge our Privacy Policy and Terms & Conditions

By registering your interest, you acknowledge our Privacy Policy and Terms & Conditions
Value My Property
Do you have a property to sell?
If you have a property to sell we can arrange for one of our experienced valuers to provide you with a no-obligation valuation.
Please complete the form opposite and a member of our team will get in touch to discuss your requirements.
Please complete the form opposite and a member of our team will get in touch to discuss your requirements.
Financial Services Enquiry
We can help with mortgages and insurance
John Minnis work with independent financial advisers that offer private mortgage advice and insurance options.
If you would like more information about what we can offer please complete the form opposite and a member of our team will get in touch to discuss your requirements.
If you would like more information about what we can offer please complete the form opposite and a member of our team will get in touch to discuss your requirements.
Arrange a Viewing
Arrange a viewing for...
3 CARNESURE LANE, COMBER


Make an Offer
Make an Offer for...
3 Carnesure Lane, comber

















































