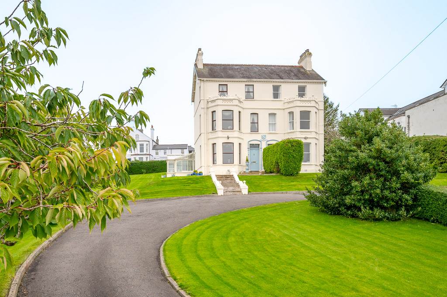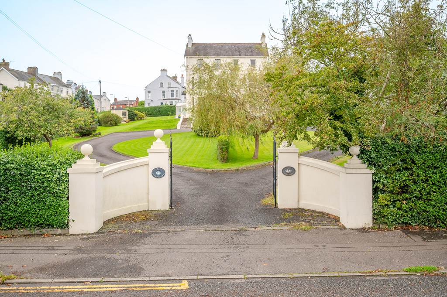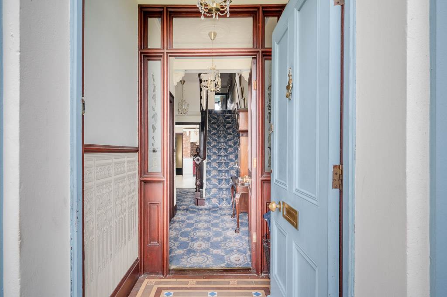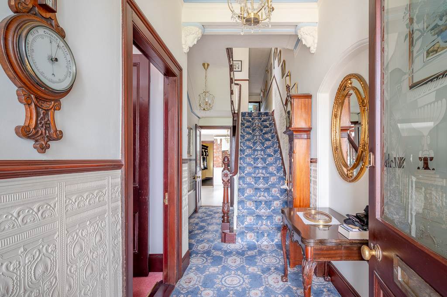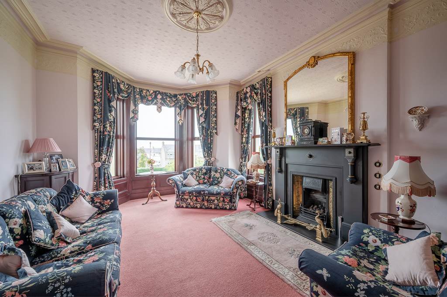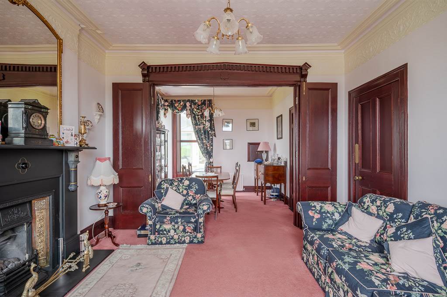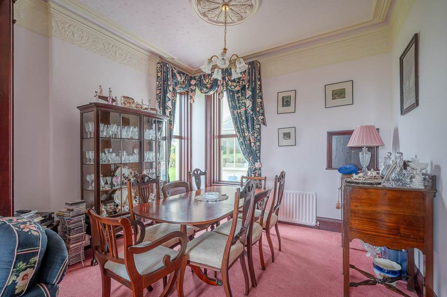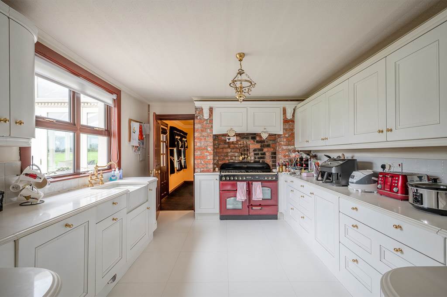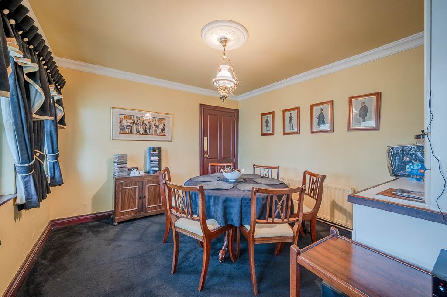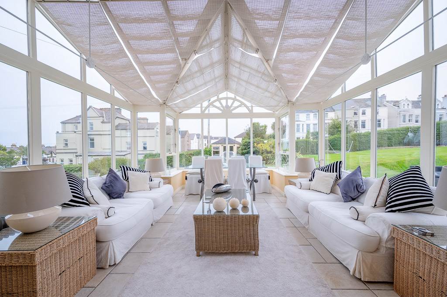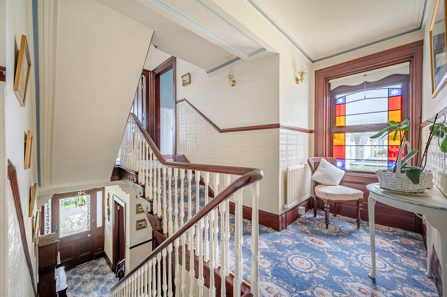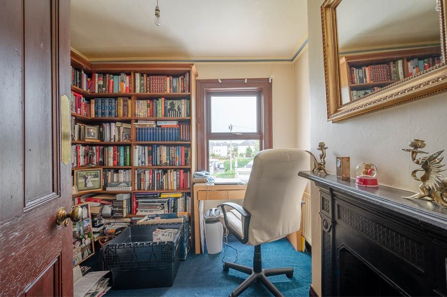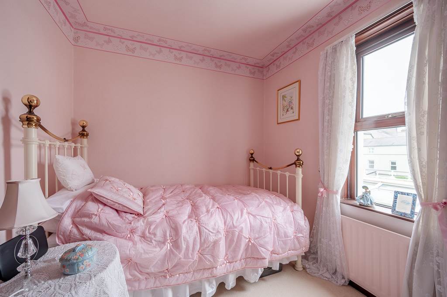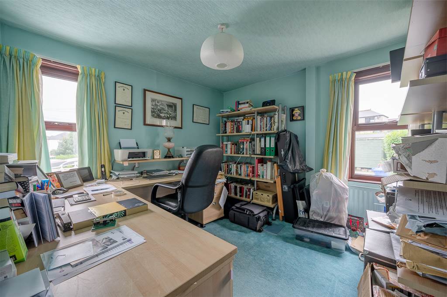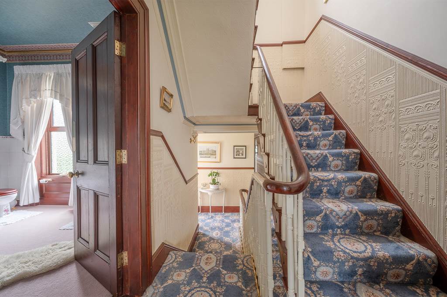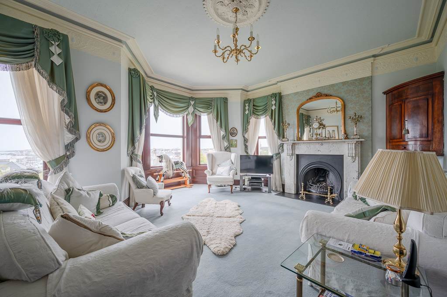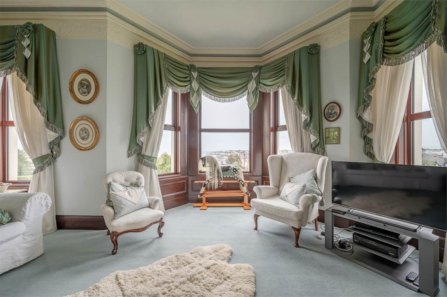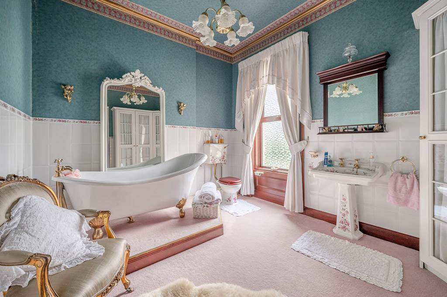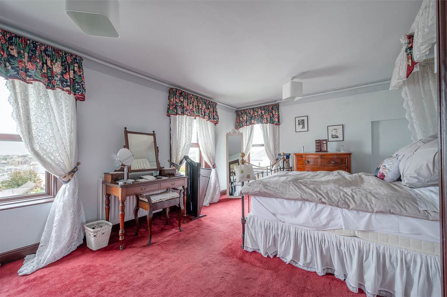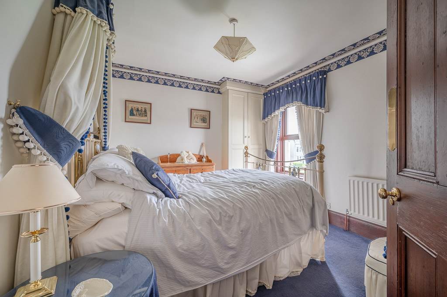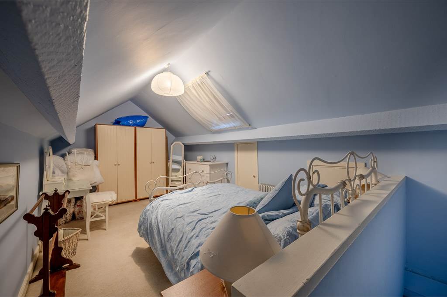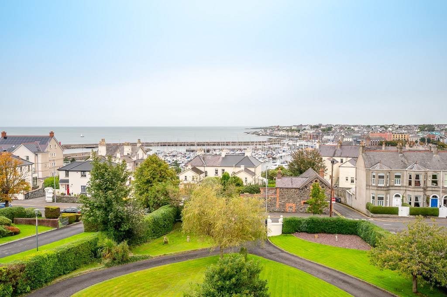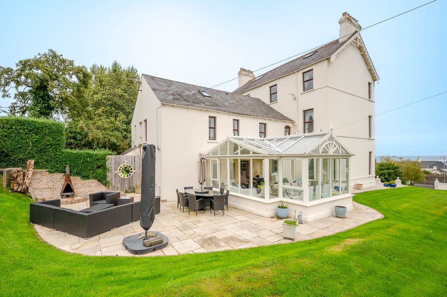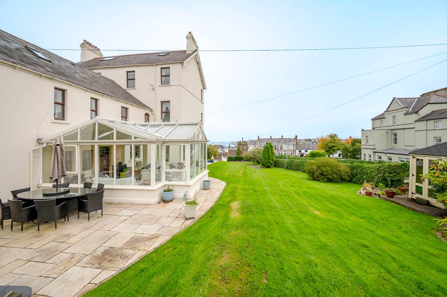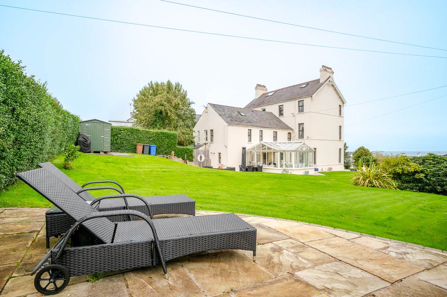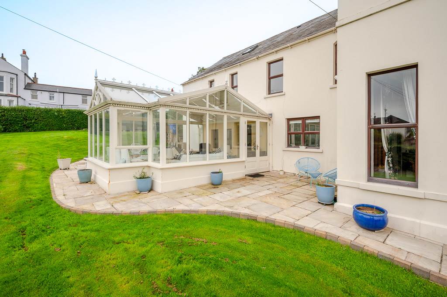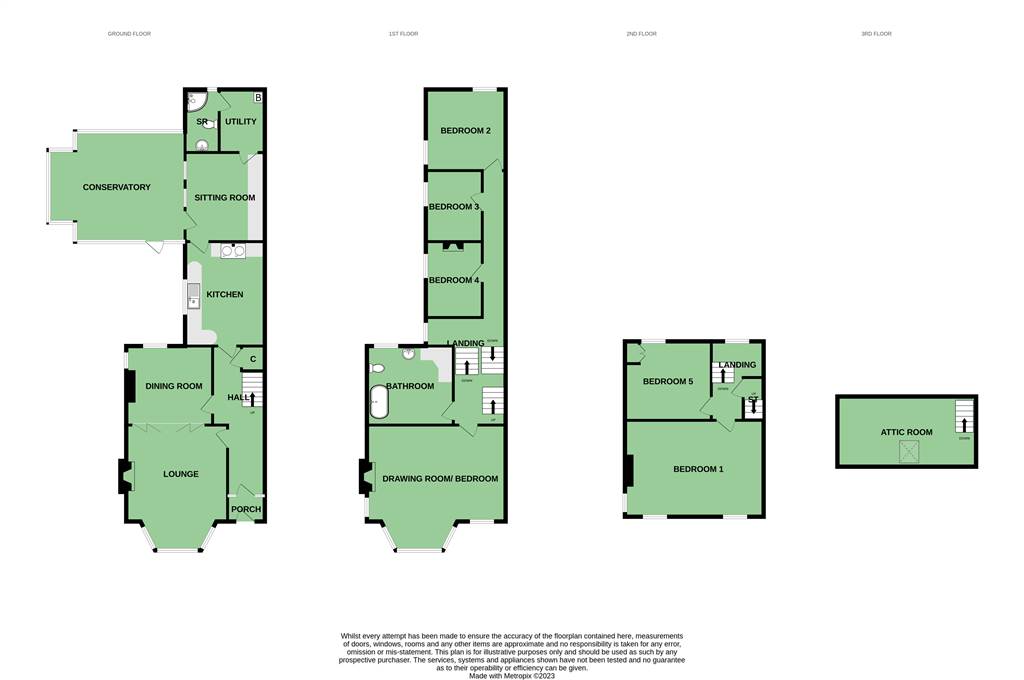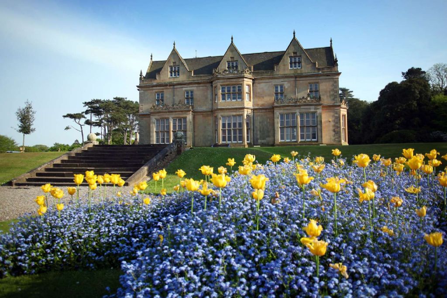Approached via a pillared entrance, 63 Princetown Road is the left hand residence of this pair of most elegant period semi detached family homes. The elevated position commands breathtaking views across Belfast Lough and Bangor Bay to Scotland beyond. Princetown Road is one of North Down"s most sought after residential areas, only walking distance from Bangor Marina and the National Trust Coastal Path, Bangor town centre and railway halt. This property also lies within the catchment area to a range of leading primary and grammar schools.
Internally "Thornbrook" exudes character and charm and retains many features one would associate with properties of this era including high cornice ceilings and beautiful fireplaces. Throughout this property enjoys generous, bright and well proportioned accommodation maintained exceptionally well by the present owners. Of particular note is the fabulous drawing room with bay window and slate fireplace, fabulous period style conservatory to the side maximising on the elevated position and outlook whilst leading to the formal gardens and patio.
The accommodation is over three levels with stairs to a third floor attic room. There are five or six bedrooms dependent on the new owners requirements. Outside there is a sweeping tarmac driveway with ample parking whilst grounds to the side and rear are laid in lawns with mature planting and a beautifully landscaped patio area ideal for outdoor entertaining, enjoying the evening sun or children at play.
The shore front and many delightful coastal walks are only a stroll away and the location boasts ease of access for the main arterial routes for city commuting. Belfast city centre is only 20 minutes" drive away whilst bus and rail networks are easily accessible. With so many quality attributes on offer interest in this property is sure to be immediate.
Thornbrook, 63 Princetown Road
BANGOR, BT20 3TD
Offers Around
£525,000
Status
Agreed
Offers Around
£525,000
Style
Semi-Detached
Bedrooms
5
Receptions
4
Heating
GFCH
EPC Rating
E41
/ E47 - Download
Broadband Speed (MAX)
The speeds indicated represent the maximum estimated fixed-line speeds as predicted by Ofcom. Please note that these are estimates, and actual service availability and speeds may differ.
Stamp Duty
£13,750 / £29,500*
*Higher amount applies when purchasing as buy to let or as an additional property
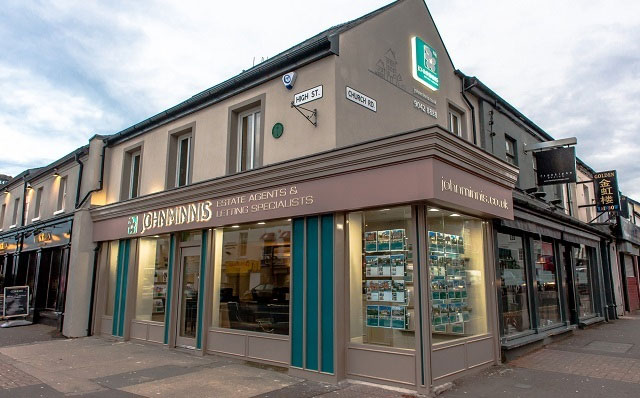
Features
Elegant Period Family Residence
Elevated Position Commanding Breathtaking Views Across Bangor to Belfast Lough, the Irish Sea to Scotland Beyond
Well Presented Throughout
Many Period Features Including High Cornice Ceilings and Period Fireplaces
Beautifully Maintained with Tasteful Interior Décor
Magnificent Drawing Room with Bay Window, Cornice Ceiling and Slate Fireplace
Lounge with Adjoining Dining Room Separated by Folding Doors
Fitted Kitchen
Separate Breakfast Room
Utility Room
Ground Floor WC and Shower Room
Period Style Double Glazed Side Conservatory
Five/Six Well Proportioned Bedrooms
Sweeping Tarmac Driveway with Ample Parking
Well Tended Front, Side and Rear Gardens Laid in Lawns with Landscaped Paved Patio, the Ideal Space for Outdoor Entertaining, Enjoying the Evening Sun and Elevated View as Well as Children at Play
Ultrafast Broadband Available
Description
Room Details
Hardwood front door, glazed top light.
RECEPTION PORCH:
With cornice ceiling and original tiled floor, glazed and etched inner door, matching side lights and glazed top light.
SPACIOUS RECEPTION HALL:
With cornice ceiling, ceiling rose, storage cupboard under stairs.
DRAWING ROOM THROUGH TO DINING ROOM: 27' 10" X 14' 7" (8.48m X 4.44m)
With views across front gardens, across Bangor Marina to Ballyholme Bay, Luke"s Point, the Irish Sea and Scotland beyond, cornice ceiling, original slate fireplace with brass and cast iron inset, gas fire and slate hearth, bi-folding concertina doors splitting dining room, picture rail, cornice ceiling to dining room, separate door to reception hall and kitchen.
KITCHEN: 14' 3" X 10' 11" (4.34m X 3.33m)
Bespoke fitted hand painted style kitchen, quartz work surface, inset Villeroy and Boch ceramic sink unit, antique style brass mixer taps, serving hatch to dining room, part tiled walls, Rangemaster five ring gas hob, warming plate, electric ovens below, recess in natural brick with extractor fan above and pelmet, concealed downlighters, porcelain tiled floor, integrated dishwasher, integrated fridge, through to breakfast room.
BREAKFAST ROOM: 12' 2" X 10' 11" (3.71m X 3.33m)
Matching Welsh style dresser with display shelving and glazed display cabinets, ample dining area, access through to conservatory and access to utility/boot room.
UTILITY/BOOT ROOM: 8' 7" X 6' 3" (2.62m X 1.91m)
Tiled floor, plumbed for washing machine, recently installed gas fired boiler.
SHOWER ROOM:
White suite comprising pedestal wash hand basin, low flush WC, built-in fully tiled shower cubicle with built-in thermostatically controlled shower unit, fully tiled walls, extractor fan, ceramic tiled floor.
CONSERVATORY: 18' 7" X 15' 0" (5.66m X 4.57m)
Cedar wood double glazed conservatory with fitted cedar blinds, ceramic tiled floor, French doors to side patio and gardens.
STAIRCASE TO FIRST FLOOR RETURN:
Carved and polished newel post and turned spindle staircase to first floor return, original leaded window to return in double glazed casing.
BEDROOM (5)/STUDY: 10' 4" X 7' 8" (3.15m X 2.34m)
Cast iron fireplace, dual outlook to side.
BEDROOM (4): 9' 8" X 7' 8" (2.95m X 2.34m)
Outlook to side.
BEDROOM (3): 11' 1" X 10' 11" (3.38m X 3.33m)
Dual aspect windows to rear and side, access hatch to roofspace.
BATHROOM:
Victorian style suite comprising low flush WC, pedestal wash hand basin, raised roll top free standing slipper bath with brass feet, part tiled walls, built-in bathroom cabinetry, Victorian style heated towel rail.
FIRST FLOOR LOUNGE: 19' 7" X 17' 1" (5.97m X 5.21m)
Original period white marble fireplace, cast iron inset, dog grate gas fire, slate hearth, dual aspect to front and side with elevated views across Bangor Marina and harbour to Ballyholme Bay, Luke"s Point, the Irish Sea and Scotland beyond.
BEDROOM (1): 18' 11" X 13' 2" (5.77m X 4.01m)
Dual aspect windows, elevated breathtaking outlook across Bangor, Bangor Marina and Harbour, Ballyholme Bay, Luke"s Point, the Irish Sea and Scotland beyond, wall to wall range of built-in wardrobes.
BEDROOM (2): 11' 9" X 10' 9" (3.58m X 3.28m)
Built-in robe, outlook to rear.
STAIRCASE:
Staircase to bedroom five/converted roofspace.
BEDROOM SIX / CONVERTED ROOFSPACE: 18' 11" X 9' 7" (5.77m X 2.92m)
Eaves storage, Velux window with fitted blind.
Sweeping tarmac driveway with mature front, side and rear landscaped gardens laid majority in lawns, stone paved patio areas and pathways with patio to south rear corner of garden and to the rear of the property summer house, garden shed, outdoor lighting, water tap, views and southerly aspect to gardens, elevated views across Bangor Marina to the Irish Sea.
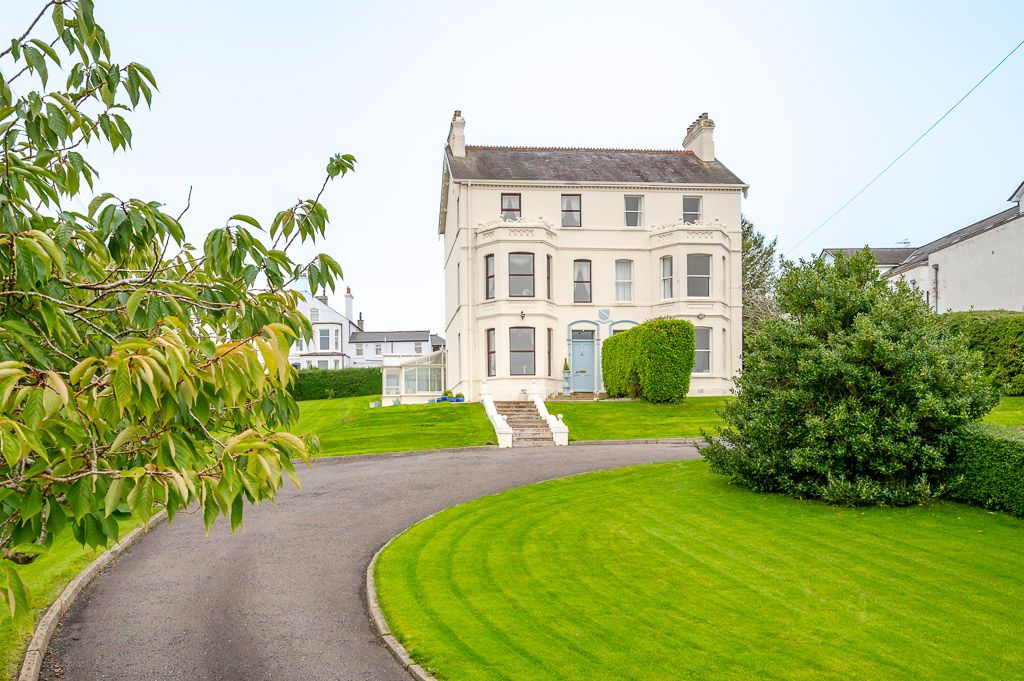
Location | View Map
View property location and whats nearby.Whats Near by?
Click below to see on map
Directions
Travelling from Grays Hill in Bangor turn right into Princetown Road at mini roundabout and No 58 is on the left hand side.
Property Copied to Clipboard
Request More Information
Requesting Info about...
63 Princetown Road, BANGOR
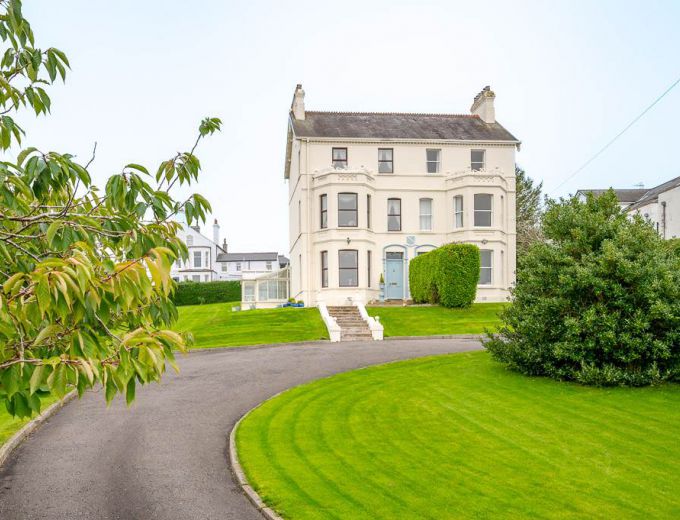
By registering your interest, you acknowledge our Privacy Policy and Terms & Conditions

By registering your interest, you acknowledge our Privacy Policy and Terms & Conditions
Value My Property
Do you have a property to sell?
If you have a property to sell we can arrange for one of our experienced valuers to provide you with a no-obligation valuation.
Please complete the form opposite and a member of our team will get in touch to discuss your requirements.
Please complete the form opposite and a member of our team will get in touch to discuss your requirements.
Financial Services Enquiry
We can help with mortgages and insurance
John Minnis work with independent financial advisers that offer private mortgage advice and insurance options.
If you would like more information about what we can offer please complete the form opposite and a member of our team will get in touch to discuss your requirements.
If you would like more information about what we can offer please complete the form opposite and a member of our team will get in touch to discuss your requirements.
Arrange a Viewing
Arrange a viewing for...
63 Princetown Road, BANGOR


Make an Offer
Make an Offer for...
63 Princetown Road, BANGOR




