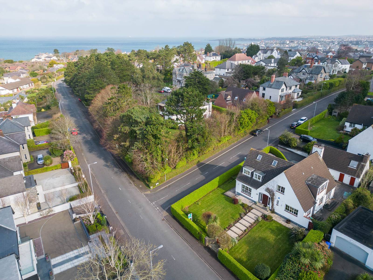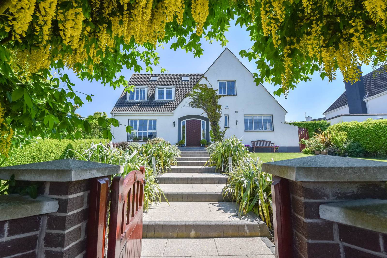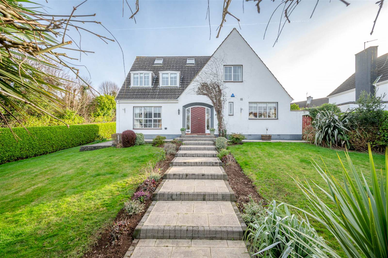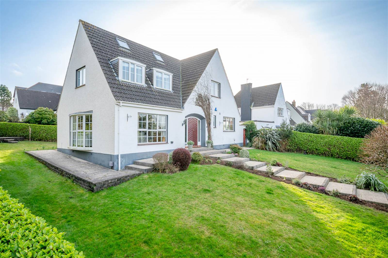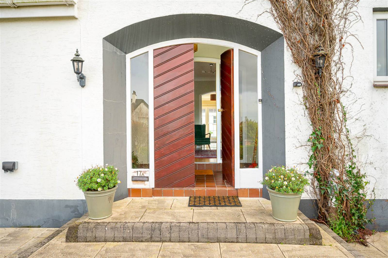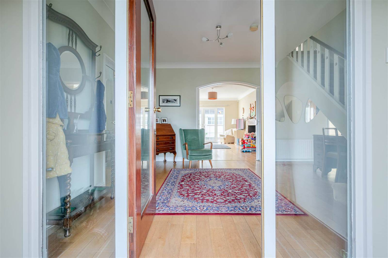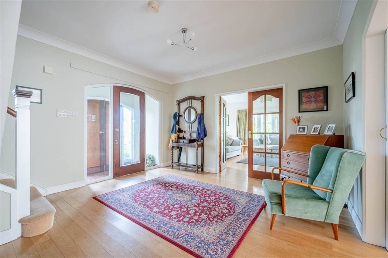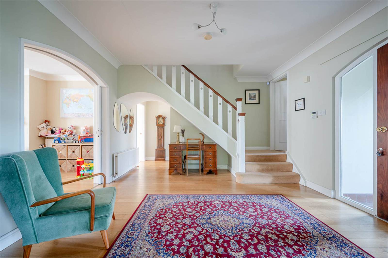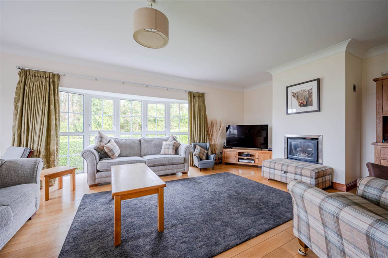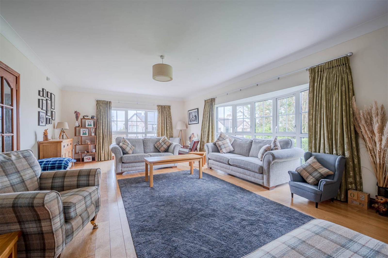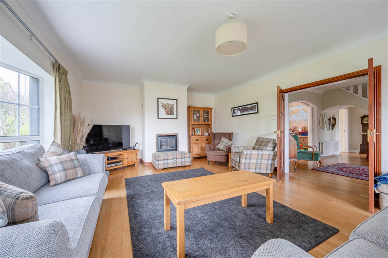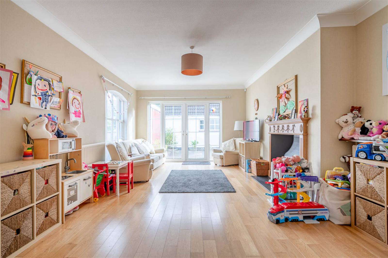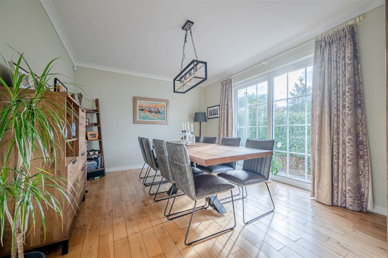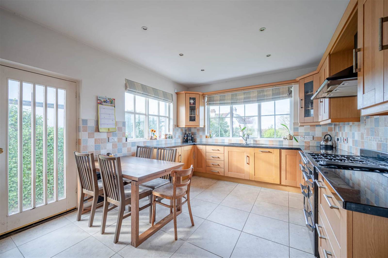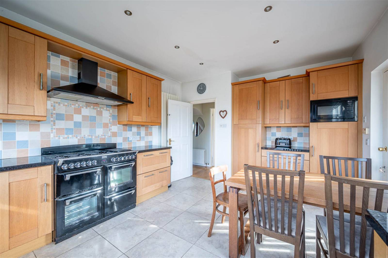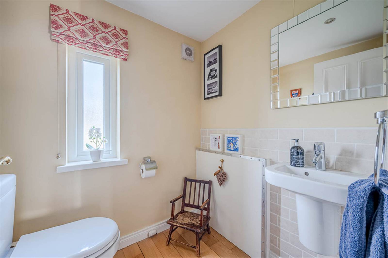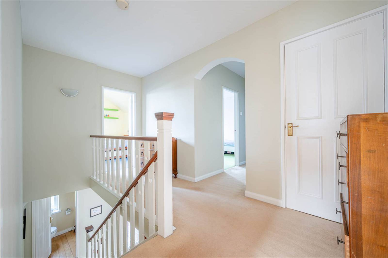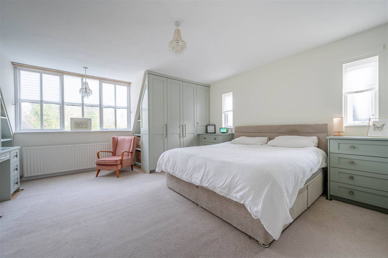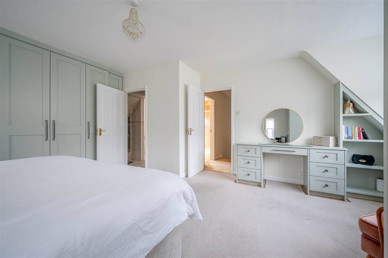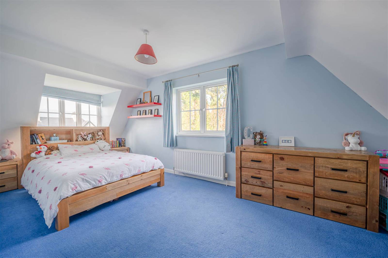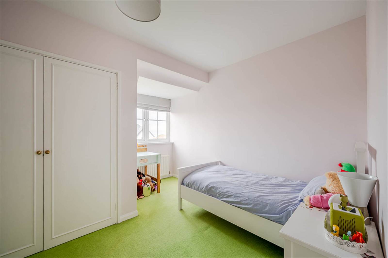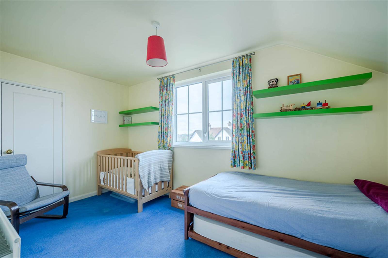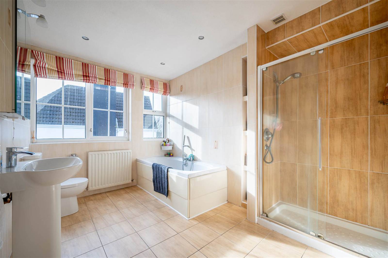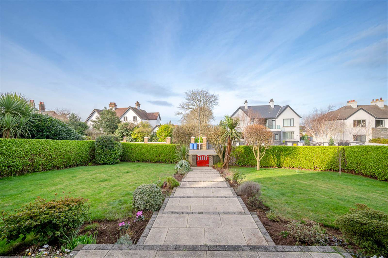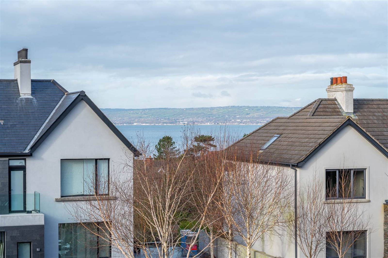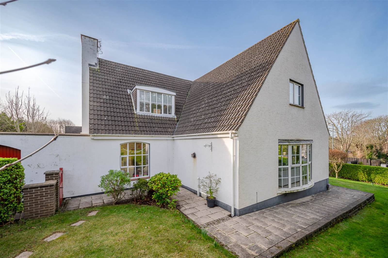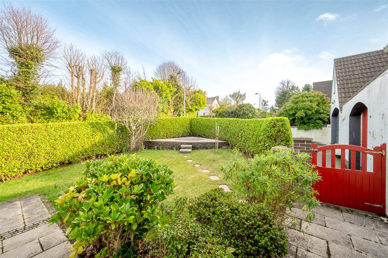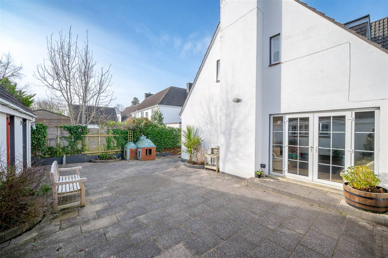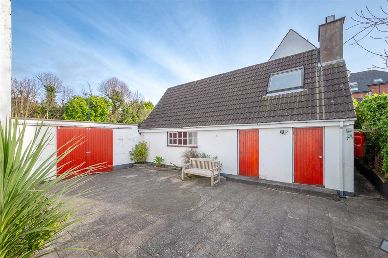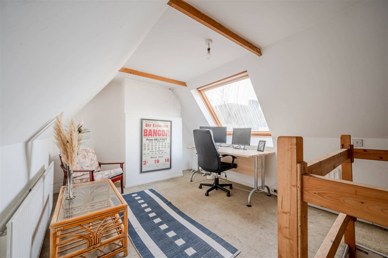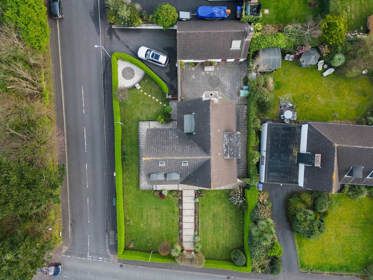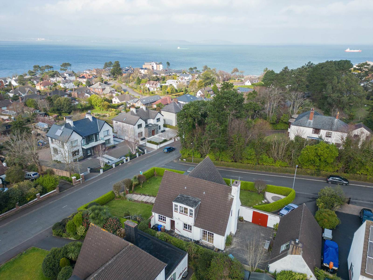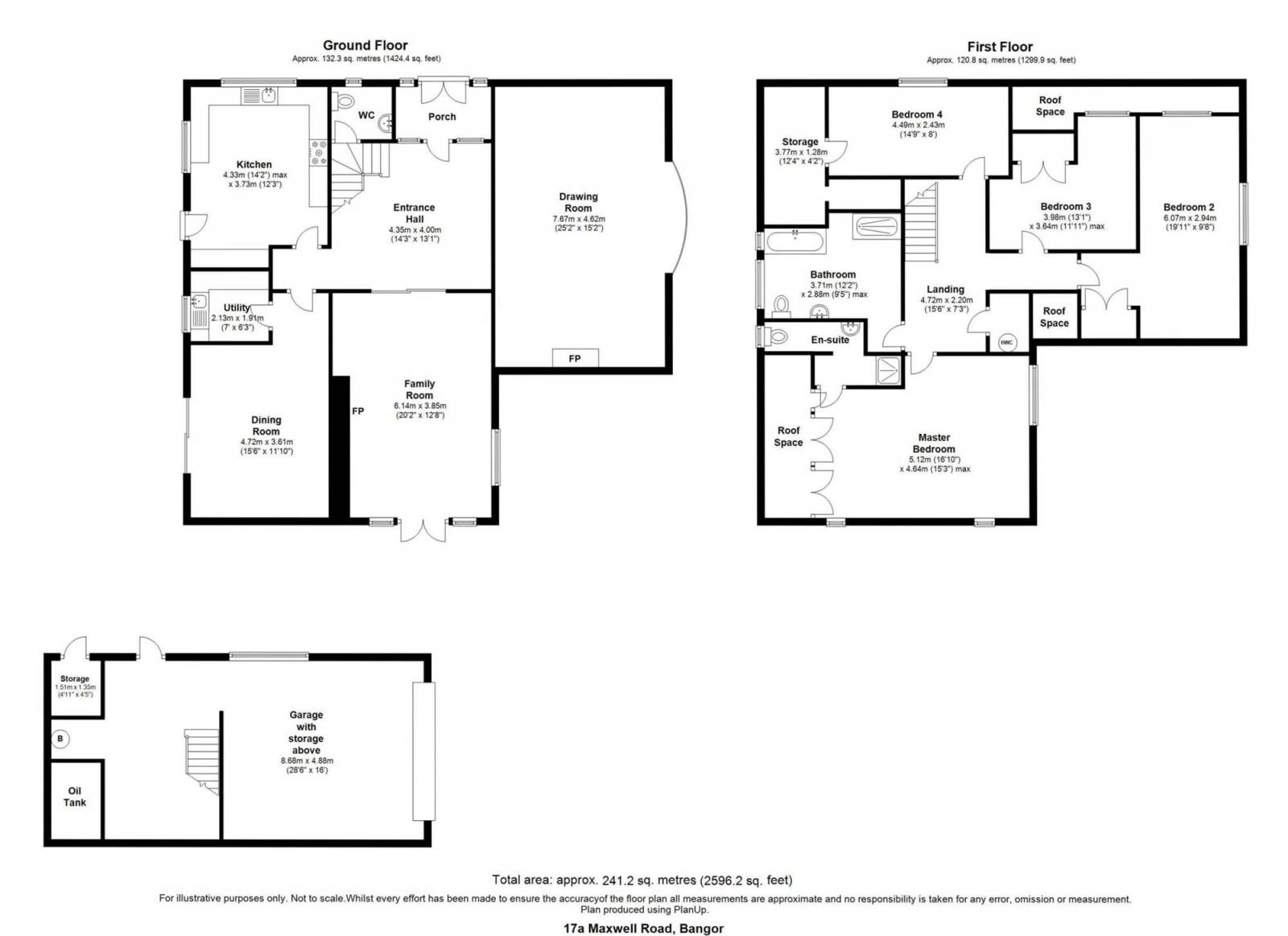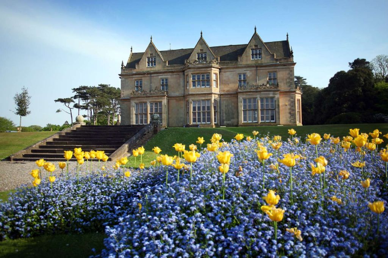Maxwell Road in Bangor West is one of North Down's most prestigious and sought after addresses within walking distance of the picturesque North Down coastline. This location also offers ease of access for the city commuter via both road and rail. Many primary and grammar schools are within close proximity whilst Bangor Lawn Tennis Club is within walking distance. Built circa 1970, this property was constructed by MMM, a local renowned building firm with an excellent reputation for high quality workmanship. This family house enjoys bright and spacious accommodation throughout. The grandeur of this home is immediately apparent. On entering through the front door there is a spacious reception hall, a drawing room with semi bay window, family room with French doors to the courtyard garden as well as a separate family/dining room. There is a bespoke fitted kitchen, ground floor WC and separate utility room. This is complimented on the first floor with four good sized bedrooms, master with en suite shower room, and a family bathroom. The roofspace to this property provides excellent storage provision which could be further developed subject to usual planning permissions.
The mature well stocked and tended grounds to this home are beautiful and surround the property to the front and sides. A large double storey garage is located to the rear and accessed via Ranfurly Avenue ideal for conversion to office spaces for working from home or annex living. The courtyard garden provides a tranquil, private and sheltered area ideal for outdoor entertaining or children at play.
With so many quality attributes on offer we feel this property will attract strong interest.
17A Maxwell Road
Bangor, BT20 3SQ
Offers Over
£599,950
Status
For Sale
Offers Over
£599,950
Style
Detached
Bedrooms
4
Receptions
3
Heating
Oil
EPC Rating
E46
/ D60 - Download
Broadband Speed (MAX)
The speeds indicated represent the maximum estimated fixed-line speeds as predicted by Ofcom. Please note that these are estimates, and actual service availability and speeds may differ.
Stamp Duty
£17,498 / £35,496*
*Higher amount applies when purchasing as buy to let or as an additional property
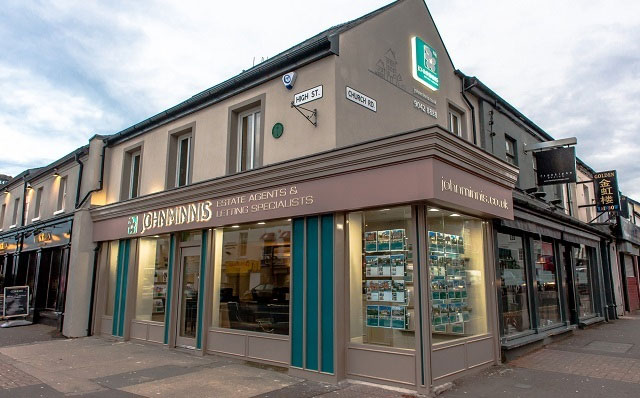
Features
Family Home Built by MMM
Prestigious and Sought After Location
Southerly Aspect from the Courtyard
Four Bedrooms, Master with En Suite Shower Room
Glimpses of Belfast Lough from Upper Levels
Gracious Reception Hall
Spacious Drawing Room with Semi Circular Bay Window and Attractive Fireplace
Family Room with Fireplace and French Doors Opening to Courtyard Garden
Separate Dining Room/Family Room
Fitted Kitchen with Granite Work Surfaces and Range Cooker
Ground Floor WC
Generous Carpeted Roofspace with Excellent Storage and Possibility For Development Subject To Usual Planning Permissions
uPVC Double Glazing
Oil Fired Central Heating
Beautifully Tended Front and Side Gardens
Large Enclosed Courtyard Garden Ideal for Outdoor Entertaining or Children at Play
Double Storey Detached Garage / Workshop with Loft Ideal for a Variety of Hobbies or Those Who Wish to Run a Business from Home, Accessed via Ranfurly Avenue
Fully Serviced Chubb Security Alarm System
Walking Distance to North Down Coastal Path, Bangor Marina, Bangor West Railway Halt and Grange Primary School
Convenient to Bangor Town Centre and Main Arterial Routes for City Commuting
Ultrafast Broadband Available
Description
Room Details
Twin front doors.
RECEPTION PORCH:
With Heather Brown tiled floor. Double glazed inner door and to dining hall.
RECEPTION HALL: 19' 5" X 12' 10" (5.92m X 3.91m)
With solid oak wooden flooring. Cornice ceiling. Alarm controls. Glazed and bevelled double doors to drawing room.
CLOAKROOM/WC:
With low flush WC, floating wash hand basin with tiled splashback and chrome mixer taps, solid oak wooden flooring, recessed LED spotlights, extractor fan.
DRAWING ROOM: 25' 3" X 15' 1" (7.70m X 4.60m)
Solid oak wooden flooring. Dual aspect with mature outlook to side and front. Hole in wall fireplace with cast iron gas fired stove. Cornice ceiling.
FAMILY ROOM: 20' 0" X 13' 9" (6.10m X 4.19m)
Solid oak wooden flooring. Oak carved fireplace surround with dog grate. Canopy and gas coal fire. Slate hearth. Cornice ceiling. Dual aspect windows with outlook to side and uPVC double glazed French doors to rear courtyard patio.
DINING ROOM: 15' 3" X 12' 3" (4.65m X 3.73m)
Solid oak wooden flooring. Cornice ceiling. uPVC double glazed sliding patio doors to side patio.
KITCHEN: 14' 5" X 11' 8" (4.39m X 3.56m)
Solid oak bespoke fitted kitchen in Shaker style with stainless steel fittings. Granite work surface. Inset Blanco stainless steel sink and a half sink unit with chrome mixer taps. Water filtration tap. Stoves range cooker with seven ring gas hob and electric ovens below. Part tiled walls. Tiled recess and fixed canopy extractor hood. Built-in glazed display cabinet. Dual aspect windows with mature outlook to front and side. Ceramic tiled floor. Integrated dishwasher. Integrated larder fridge. Ample family dining with double glazed access door to side. Recessed LED spotlighting. Wall mounted contemporary radiator.
UTILITY ROOM:
Matching range of high and low level Shaker style units. Granite effect work surface. Single drainer stainless steel sink unit with chrome mixer taps. Plumbed for washing machine. Space for dryer. Space for larder freezer. Ceramic tiled floor. Part tiled walls. Outlook to side.
LANDING:
Access hatch to roofspace. Linen press with built-in shelving.
Accessed via Slingsby type ladder. Partially Floored in Carpet. Insulated, Velux windows by two.
MASTER BEDROOM: 16' 8" X 15' 2" (5.08m X 4.62m)
Dual aspect windows. Mature outlook to side and rear. Range of bespoke built in robes.
ENSUITE SHOWER ROOM:
With modern white suite comprising: low flush WC, pedestal wash hand basin, chrome mixer taps, built-in fully tiled shower cubicle, built-in chrome thermostatically controlled shower unit, fully tiled walls, ceramic tiled floor, chrome heated towel rail.
BEDROOM (2): 19' 9" X 15' 1" (6.02m X 4.60m)
Double built-in robes. Dual aspect windows. Mature aspect to front. Views to Belfast Lough and the Antrim Hills.
BEDROOM (3): 12' 9" X 11' 8" (3.89m X 3.56m)
Double built-in robes. Outlook to front with view to Belfast Lough and the Antrim Hills.
BEDROOM (4): 14' 8" X 7' 9" (4.47m X 2.36m)
With outlook to Belfast Lough and Antrim Hills. Access to eaves storage. Hotpress with megaflow tank.
BATHROOM:
Modern white bathroom suite comprising: low flush WC, pedestal wash hand basin with chrome mixer taps, illuminated mirror cabinet, deep filled kidney shaped panelled bath with chrome mixer taps and telephone hand shower, double built-in fully tiled shower cubicle, built-in chrome thermostatically controlled shower unit, chrome heated towel rail, fully tiled walls, ceramic tiled floor, LED recessed spotlights, extractor fan.
DETACHED GARAGE: 28' 4" X 15' 10" (8.64m X 4.83m)
Remote control up and over door, light and power, oil fired boiler, wooden staircase to first floor, garage partitioned to rear for garden store.
GARAGE FIRST FLOOR: 32' 0" X 9' 9" (9.75m X 2.97m)
Velux window, light and power, ideal office space.
Enclosed rear and side, landscaped paved patio areas with raised beds, mature shrubs and planting, southerly aspect, excellent degree of privacy, outdoor lighting, water tap, sliding timber gates to driveway, driveway accessed via Ranfurly Avenue, tarmac driveway with ample parking leading to detached garage.
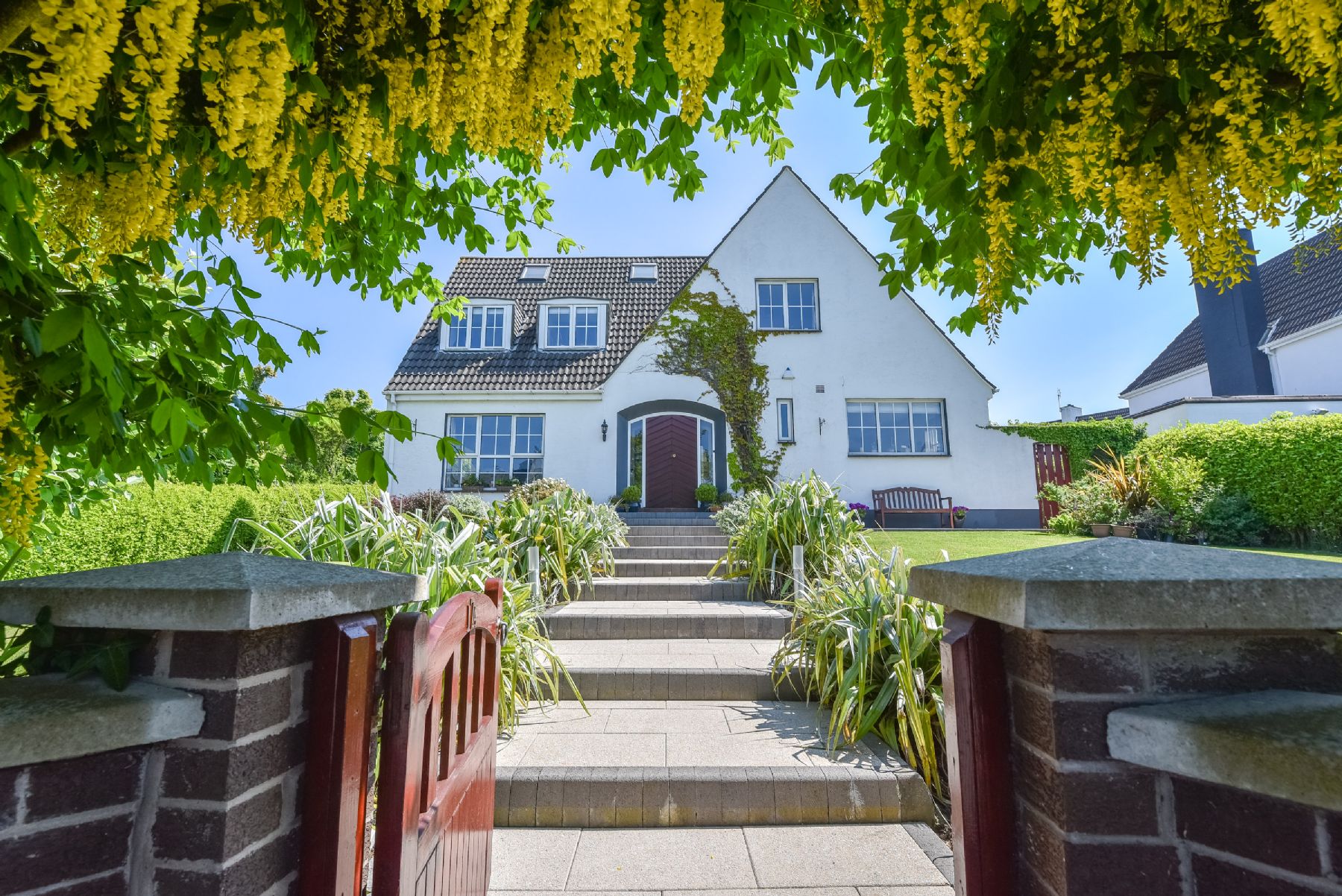
Location | View Map
View property location and whats nearby.Whats Near by?
Click below to see on map
Directions
Travelling along the Crawfordsburn Road, continue onto Bryansburn Road towards Bangor. Turn left at the roundabout onto Maxwell Road. Number 17A is located on the right hand side.
Property Copied to Clipboard
Request More Information
Requesting Info about...
17A Maxwell Road, Bangor
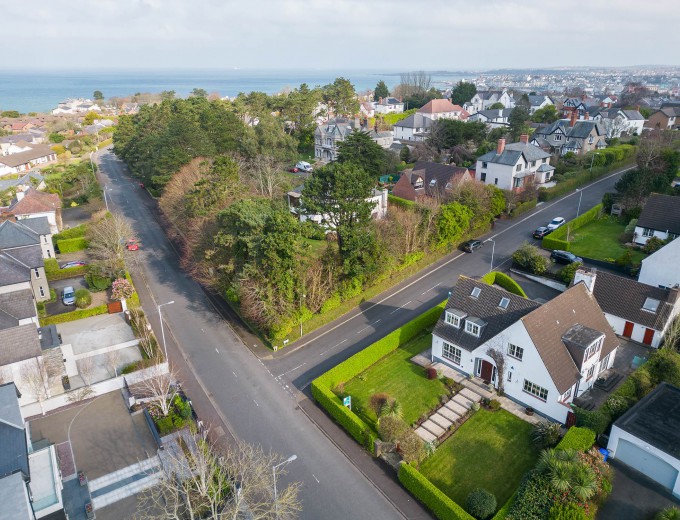
By registering your interest, you acknowledge our Privacy Policy and Terms & Conditions

By registering your interest, you acknowledge our Privacy Policy and Terms & Conditions
Value My Property
Do you have a property to sell?
If you have a property to sell we can arrange for one of our experienced valuers to provide you with a no-obligation valuation.
Please complete the form opposite and a member of our team will get in touch to discuss your requirements.
Please complete the form opposite and a member of our team will get in touch to discuss your requirements.
Financial Services Enquiry
We can help with mortgages and insurance
John Minnis work with independent financial advisers that offer private mortgage advice and insurance options.
If you would like more information about what we can offer please complete the form opposite and a member of our team will get in touch to discuss your requirements.
If you would like more information about what we can offer please complete the form opposite and a member of our team will get in touch to discuss your requirements.
Arrange a Viewing
Arrange a viewing for...
17A Maxwell Road, Bangor


Make an Offer
Make an Offer for...
17A Maxwell Road, Bangor




