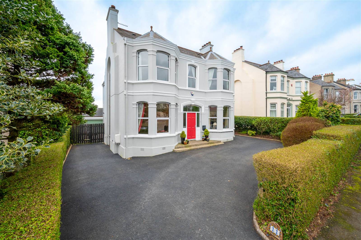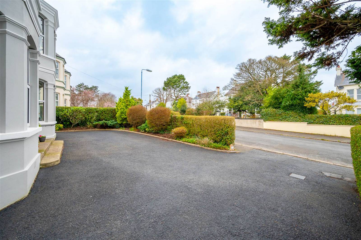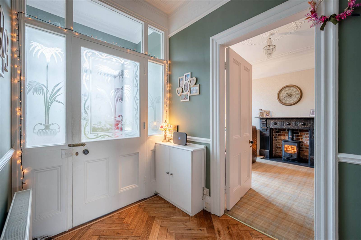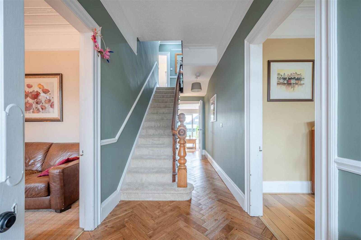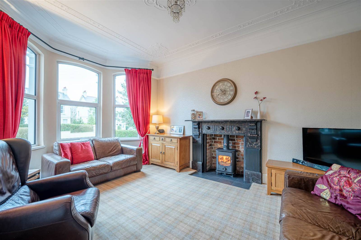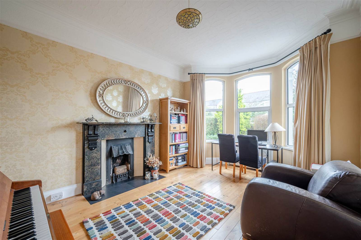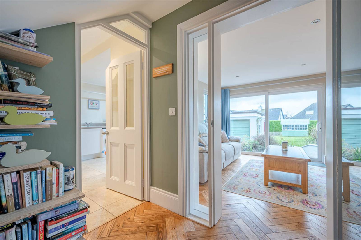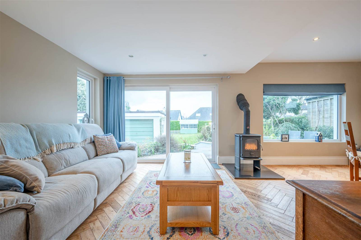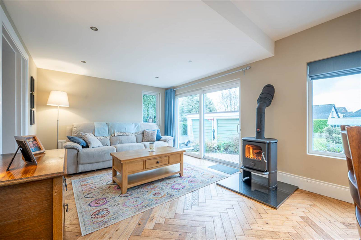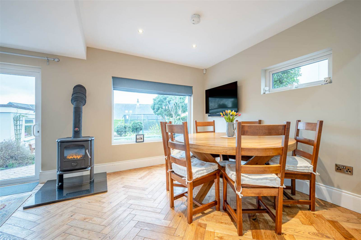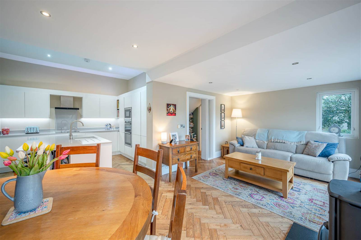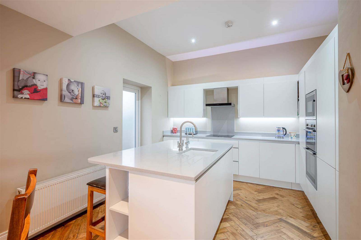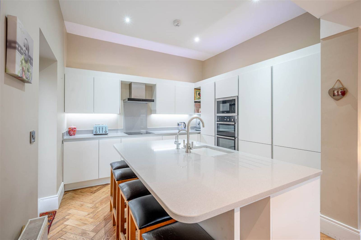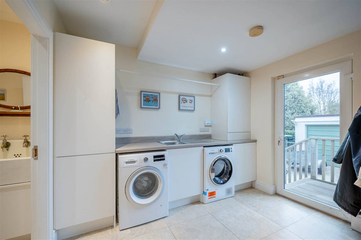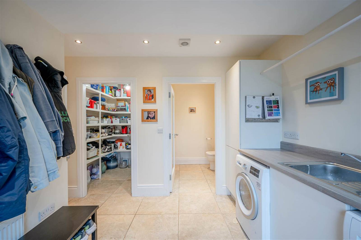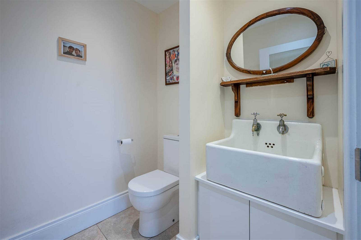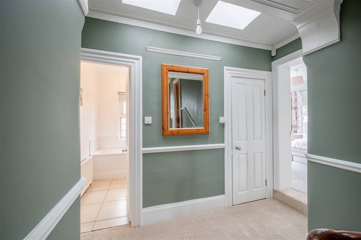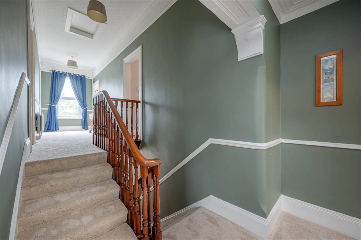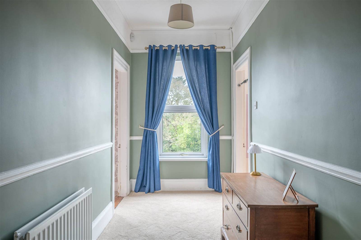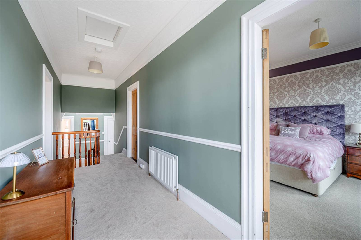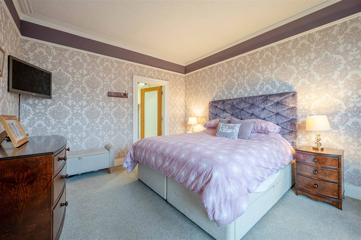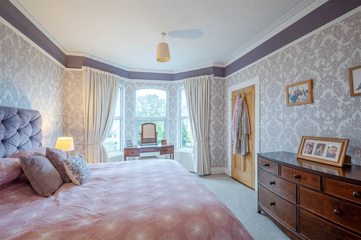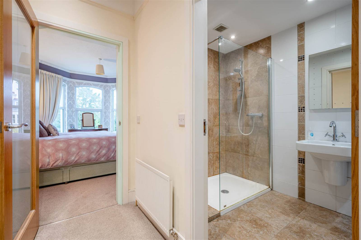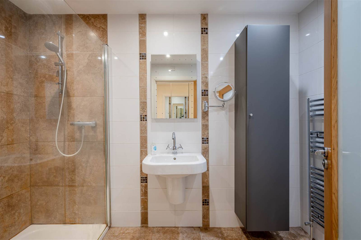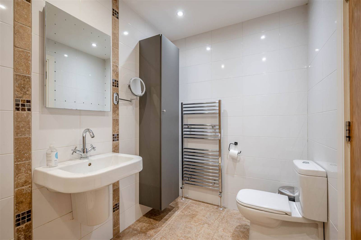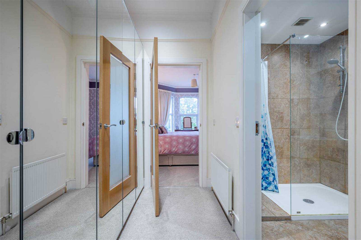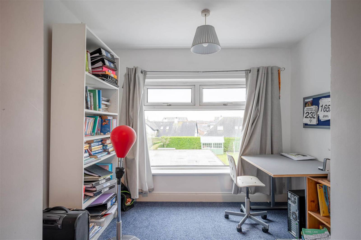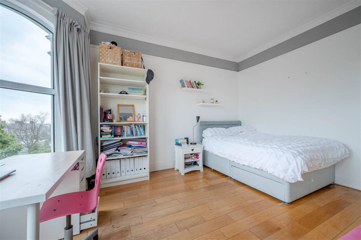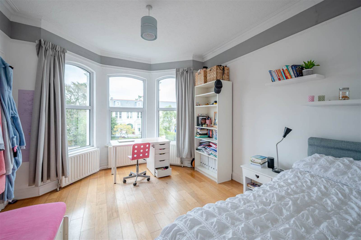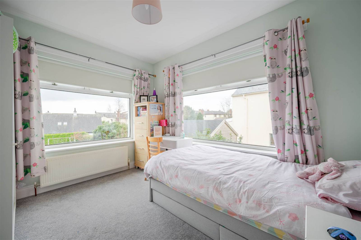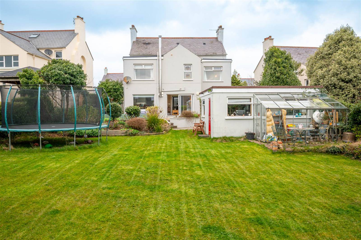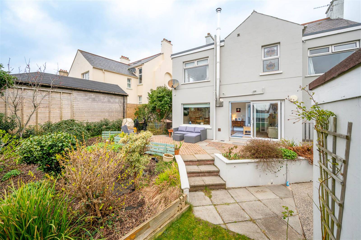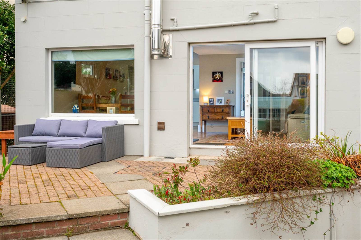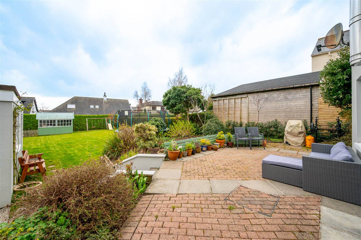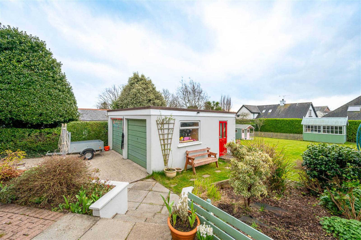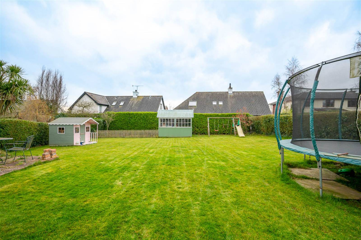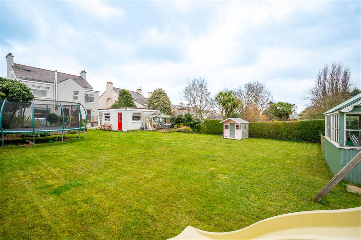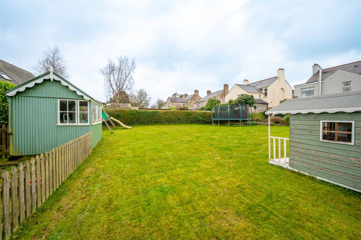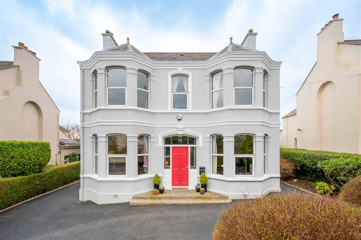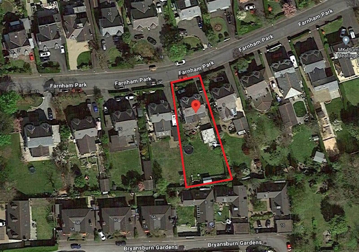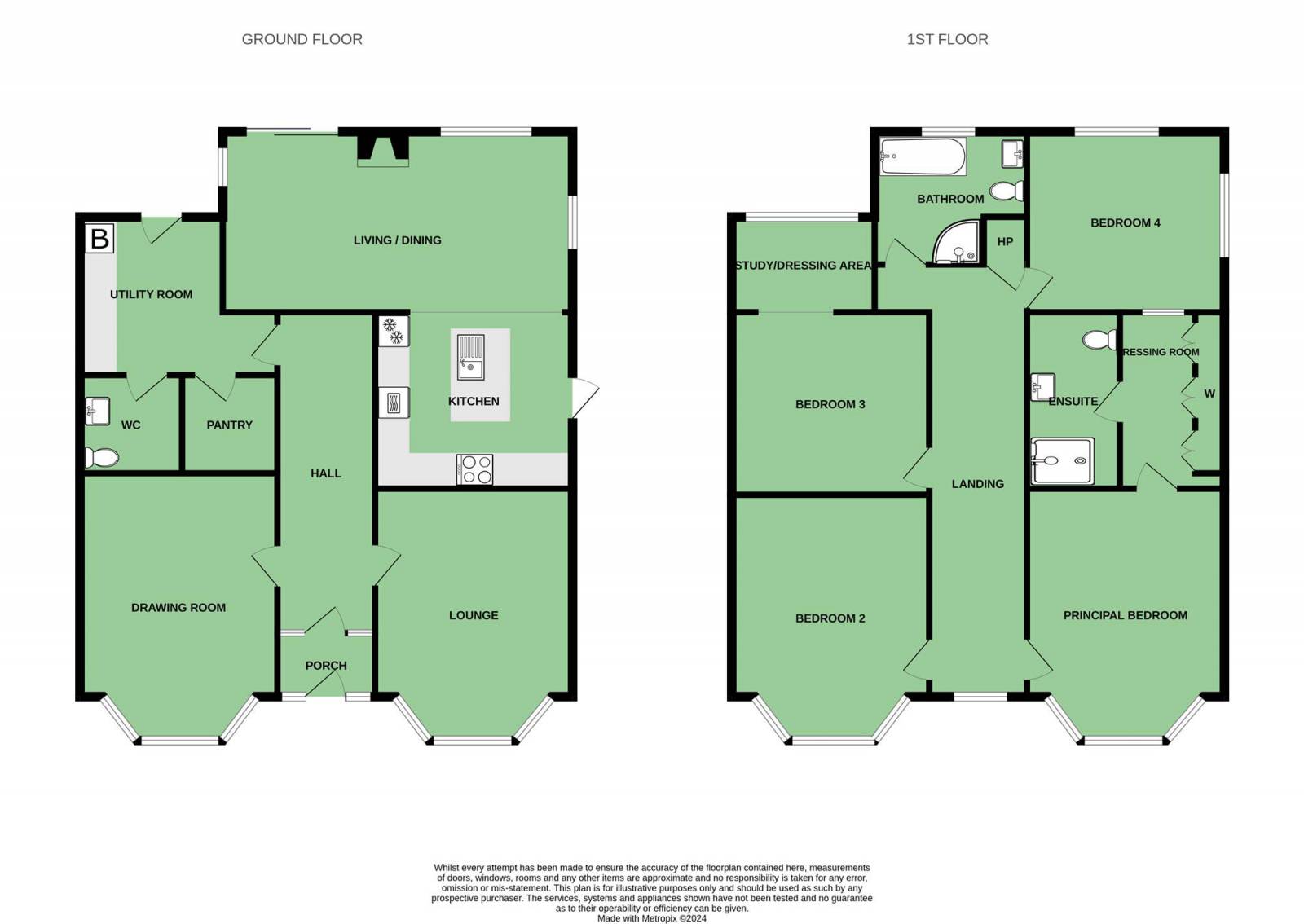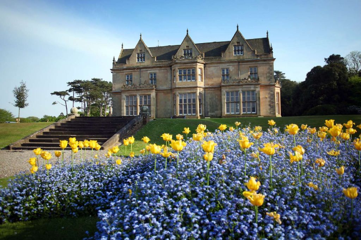This beautiful double bay fronted period home occupies a prime site within this ever sought after quiet cul-de-sac. The spacious grounds provide ample parking for numerous vehicles, both to the front and side, leading to a large detached garage with office to rear. The front and generous south facing rear gardens are mature and include raised patio areas providing the ideal space for outdoor entertaining or children at play.
Undoubtedly one of Bangor West's finest addresses this area is highly regarded for its quality housing and close proximity to leading schools, Bangor Marina, the coastal walks of the National Trust headline whilst Bangor Lawn Tennis Club is only a short stroll from the property.
Throughout this elegant home the accommodation is bright, spacious and exceptionally well presented with tasteful internal décor. Many original features have been retained including high cornice ceilings with ornate friezing detail and period marble and slate fireplaces. This home also enjoys more modern updates with open plan kitchen/living/dining with bespoke fitted kitchen, granite work surfaces and a range of integrated appliances. Creating an ideal space for enjoying family life and entertaining with sliding patio doors to the rear garden.
Of particular note is a large drawing room with wood burning stove and bay window, additional family room and a separate utility room comprising a walk-in larder, boot room and ground floor WC. This accommodation is complimented on the first floor with four spacious double bedrooms including master bedroom with luxurious en suite wet room and walk-in dressing room.
A property of this calibre, boasting such an array of quality attributes, rarely presents itself to the open market. We are therefore confident that interest in this home will be immediate.
11 Farnham Park
Bangor, BT20 3SR
Offers Over
£599,950
Status
Agreed
Offers Over
£599,950
Style
Detached
Bedrooms
4
Receptions
3
Heating
GFCH
EPC Rating
D58
/ D64 - Download
Broadband Speed (MAX)
The speeds indicated represent the maximum estimated fixed-line speeds as predicted by Ofcom. Please note that these are estimates, and actual service availability and speeds may differ.
Stamp Duty
£17,498 / £35,496*
*Higher amount applies when purchasing as buy to let or as an additional property
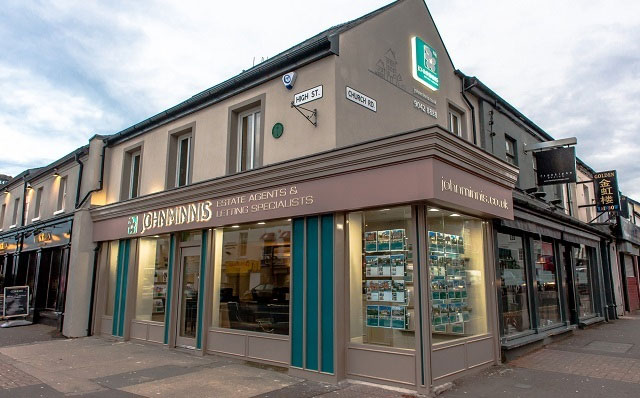
Features
Handsome Detached Double Bay Fronted Family Residence
Period Home Retaining Many Original Features Although Benefitting From Tasteful Modern Updating
Exceptional Internal Décor Throughout
Open Plan Kitchen Dining Living Space, Bespoke Fitted Kitchen with Range of Integrated Appliances, Feature Wood Burning Stove and Sliding Patio Doors Leading to Rear Garden
Separate Utility Room including walk-in larder, boot room & WC
Gracious Drawing Room with Period Fireplace and wood burning stove.
Family Room with Outlook to Front
Four Generous Double Bedrooms Including Master Bedroom with Luxurious En Suite Wet Room and Walk-in Dressing Room
Family Bathroom with White Suite
Gas Fired Central Heating
uPVC Double Glazing
Ample Parking to Front and Side with Large Detached Garage with Office to the Rear Ideal for Working From Home
Front and Rear Generous Landscaped Gardens Laid in Lawns with Paved Patio Areas, the Ideal Space for Children at Play or Outdoor Entertaining
Prestigious, Sought After and Convenient Bangor West Location
Ultrafast Broadband Available
Description
Room Details
Hardwood front door to . . .
ENTRANCE PORCH:
Original tiled floor.
ENTRANCE HALL:
Solid oak herringbone flooring.
FAMILY ROOM: 16' 4" X 11' 9" (4.98m X 3.58m)
Cornice ceiling, picture rail, solid wood floor, slate fireplace with tiled inset, open grate, tiled hearth.
LOUNGE: 16' 7" X 11' 9" (5.05m X 3.58m)
Cornice ceiling, ceiling rose, ornate ceiling, slate fireplace, exposed brick inset with cast iron wood burning stove, tiled hearth. Glazed door from hall to . . .
KITCHEN: 11' 7" X 11' 7" (3.53m X 3.53m)
White high gloss kitchen with excellent range of high and low level units, silestone work surfaces, Neff double oven and microwave, Neff hob, extractor fan and canopy, integrated fridge and freezer, integrated dishwasher, island unit with Franke ceramic sink unit with boiling water mixer tap, LED lighting, solid oak herringbone flooring
DINING/LIVING ROOM: 20' 3" X 11' 0" (6.17m X 3.35m)
Morso cast iron wood burning stove, sliding doors to patio/garden, solid oak herringbone flooring.
UTILITY/BOOT ROOM: 9' 8" X 8' 8" (2.95m X 2.64m)
Range of units, stainless steel sink unit with mixer tap, plumbed for washing machine, space for tumble dryer, Vokera gas fired boiler, ceramic tiled floor, LED lighting, uPVC door to outside.
CLOAKROOM:
Low flush wc, Belfast sink unit, LED lighting, extractor fan, ceramic tiled floor.
LANDING:
Linen cupboard, access to floored roofspace with light via Slingsby type ladder.
BEDROOM (1): 17' 0" X 11' 9" (5.18m X 3.58m)
Cornice ceiling, picture rail.
DRESSING ROOM:
LED lighting.
ENSUITE SHOWER ROOM:
Shower cubicle with mixer tap, wall mounted wash hand basin, heated towel rail, low flush wc, ceramic tiled floor, LED lighting, extractor fan.
BEDROOM (2): 15' 3" X 11' 8" (4.65m X 3.56m)
Solid wood floor.
BEDROOM (3): 11' 8" X 11' 5" (3.56m X 3.48m)
Step to study area.
BEDROOM (4): 11' 1" X 9' 3" (3.38m X 2.82m)
Outlook to Rear and Side
BATHROOM:
White suite comprising panelled bath with mixer tap, vanity unit, low flush WC, shower cubicle with thermostatic shower unit, extractor fan, ceramic tiled floor, access to roofspace.
Extensive rear garden enjoying a level site in lawns, brick pavior patio area, dog run, flower beds in bark. Green house, potting shed and vegetable patch. Ample driveway parking to front and side to . . .
DOUBLE GARAGE:
Twin up and over doors. Right hand side used as . . .
HOME OFFICE: 10' 4" X 7' 8" (3.15m X 2.34m)
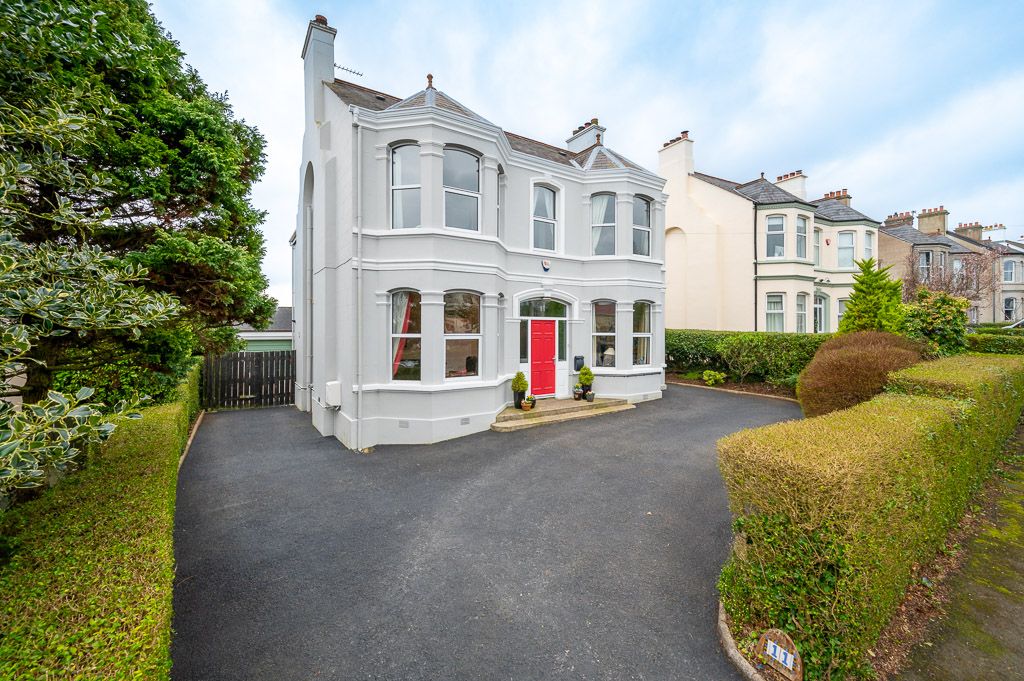
Location | View Map
View property location and whats nearby.Whats Near by?
Click below to see on map
Directions
Travelling along the Bryansburn Road towards Bangor turn left into Farnham Road. Farnham Park is on the left hand side.
Property Copied to Clipboard
Request More Information
Requesting Info about...
11 Farnham Park, Bangor
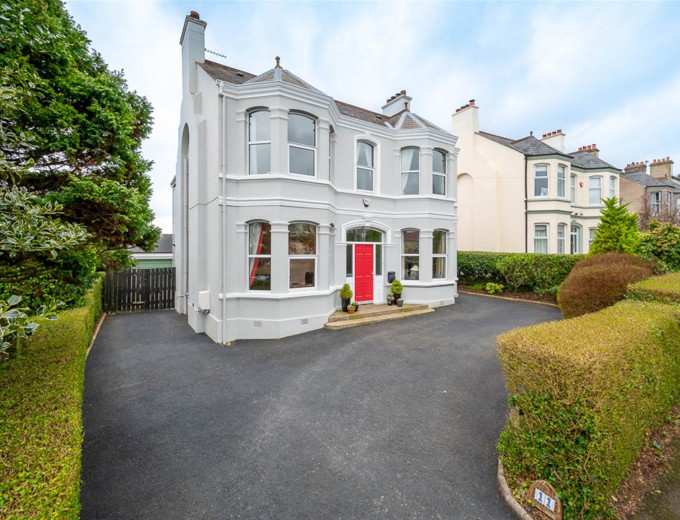
By registering your interest, you acknowledge our Privacy Policy and Terms & Conditions

By registering your interest, you acknowledge our Privacy Policy and Terms & Conditions
Value My Property
Do you have a property to sell?
If you have a property to sell we can arrange for one of our experienced valuers to provide you with a no-obligation valuation.
Please complete the form opposite and a member of our team will get in touch to discuss your requirements.
Please complete the form opposite and a member of our team will get in touch to discuss your requirements.
Financial Services Enquiry
We can help with mortgages and insurance
John Minnis work with independent financial advisers that offer private mortgage advice and insurance options.
If you would like more information about what we can offer please complete the form opposite and a member of our team will get in touch to discuss your requirements.
If you would like more information about what we can offer please complete the form opposite and a member of our team will get in touch to discuss your requirements.
Arrange a Viewing
Arrange a viewing for...
11 Farnham Park, Bangor


Make an Offer
Make an Offer for...
11 Farnham Park, Bangor




