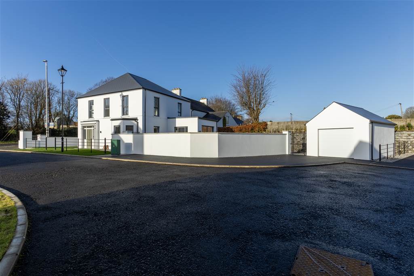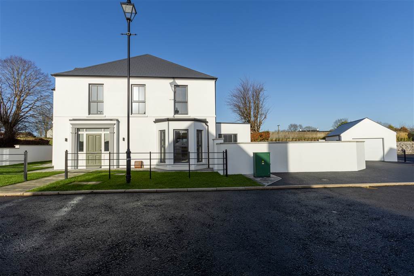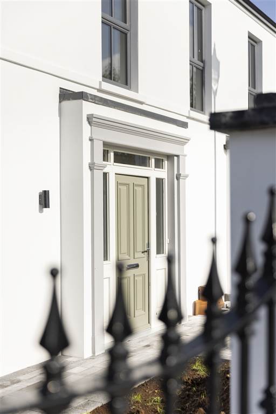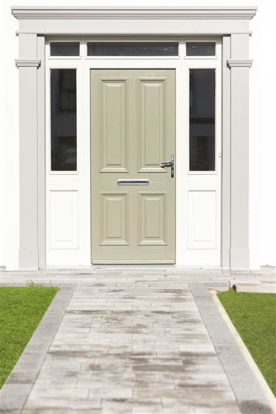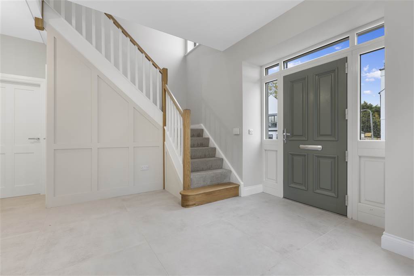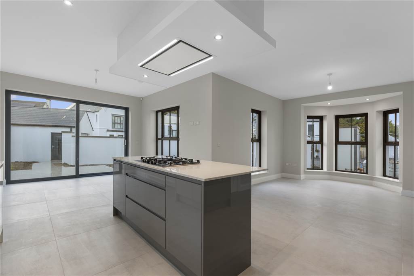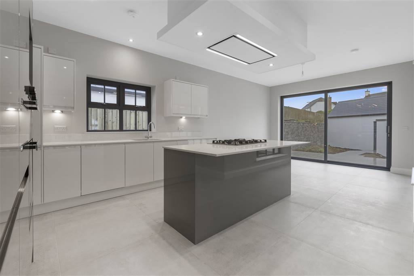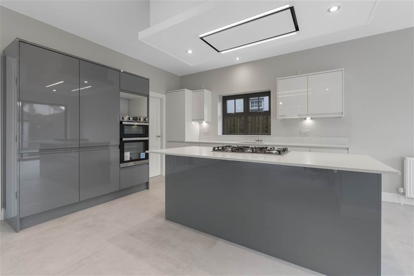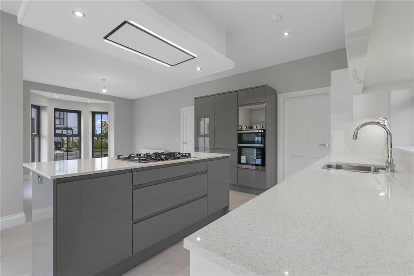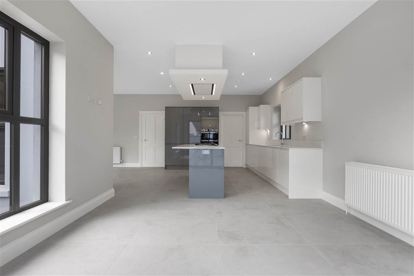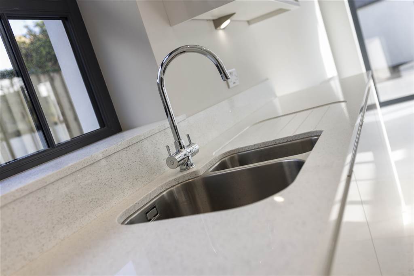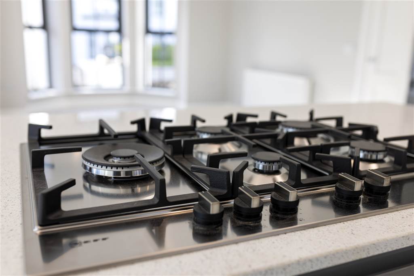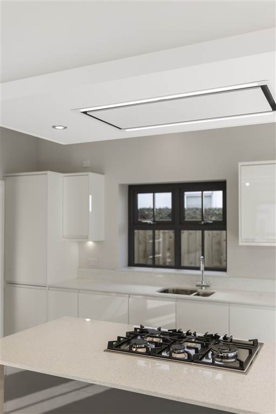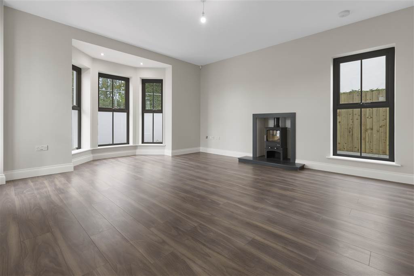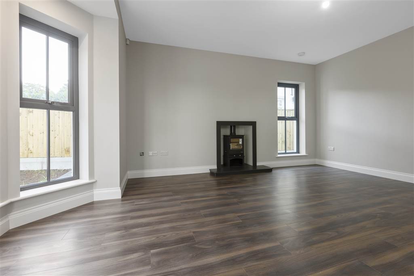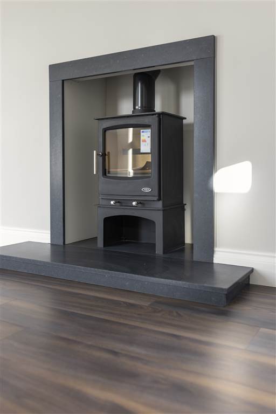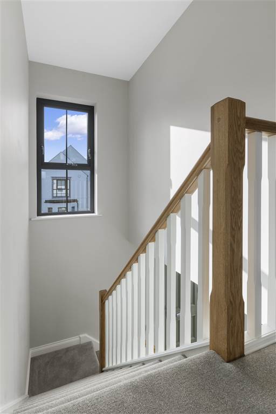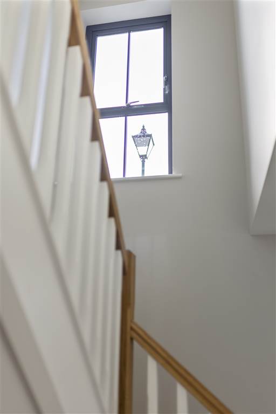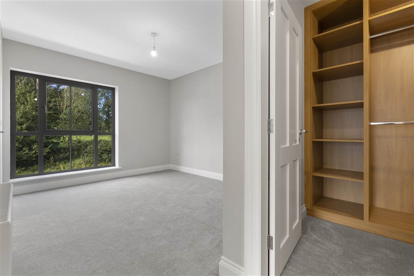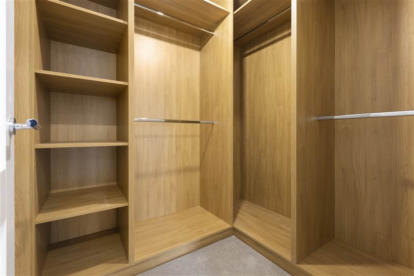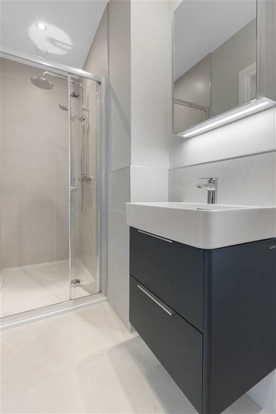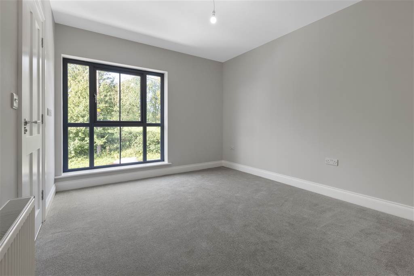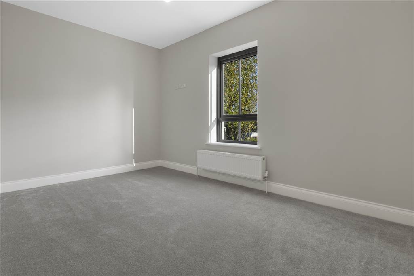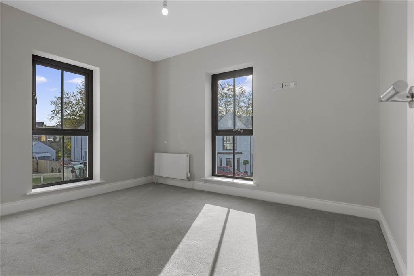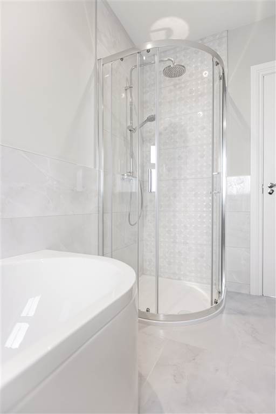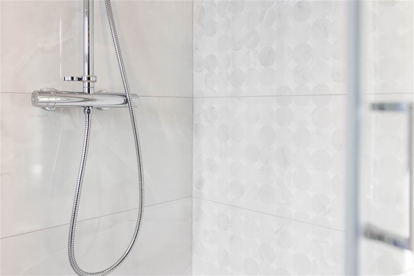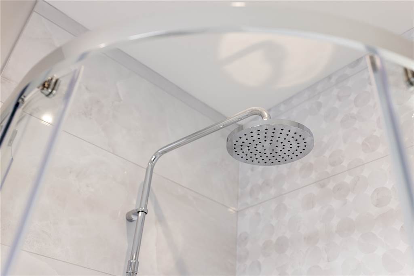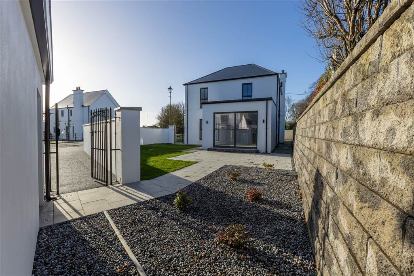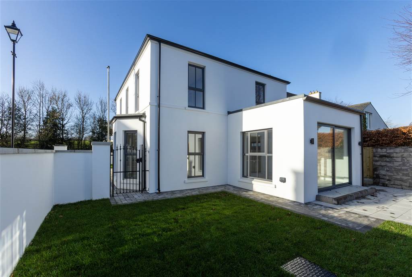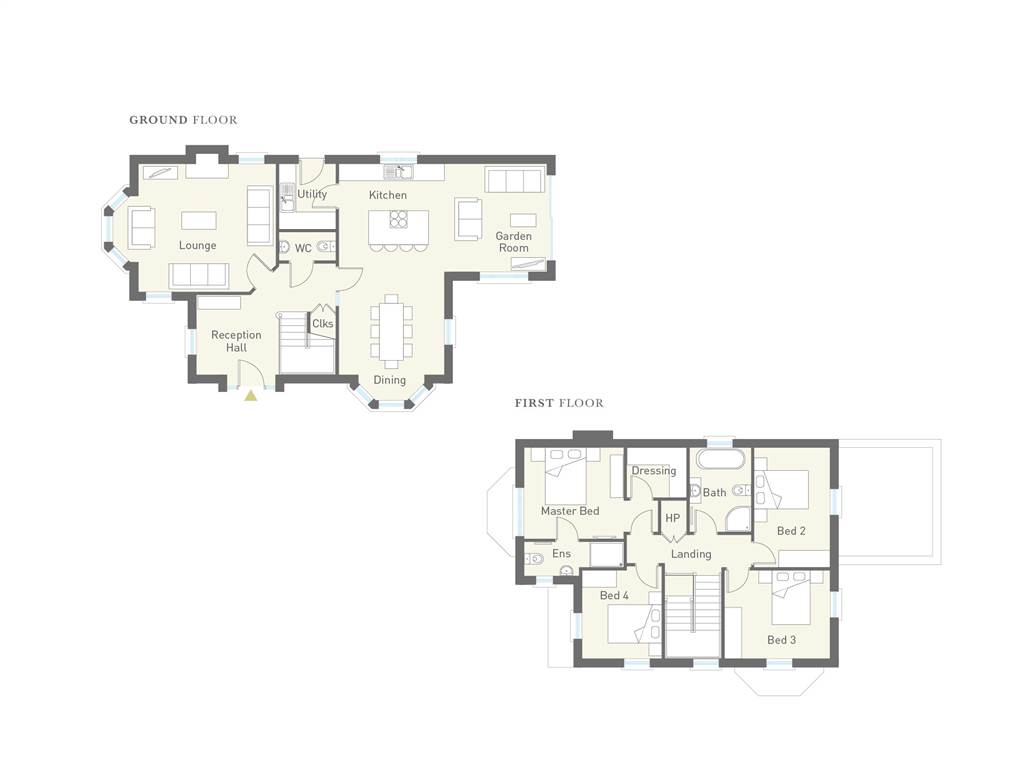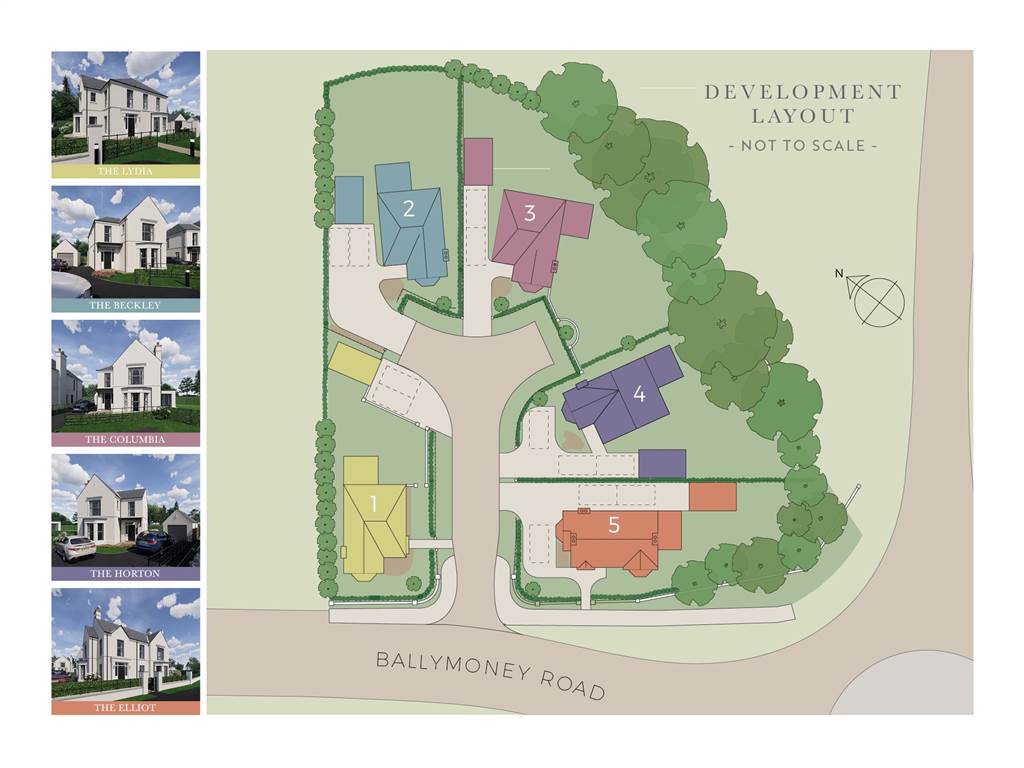Chestnut Hall is an exclusive select cul-de-sac of only five luxurious family homes. Number 1 occupies a generous corner position with front, side and enclosed private rear gardens and detached garage. This new build property boasts a striking traditional external finishes complemented with luxurious contemporary style and high quality fixtures and fittings throughout. Providing bright and generally proportioned accommodation with first class turnkey specification leaving the purchaser little to do but simply move in.
Set in a quiet, secluded corner of Ballymena against a backdrop of mature trees and rolling fields, Chestnut Hall boasts an irresistible blend of sophisticated family living surrounded by the tranquillity of nature, yet within easy reach of the town centre, Belfast, Antrim and Coleraine.
This collection of beautifully detailed new homes represents the very essence of private yet convenient living - schools, leisure and retail amenities are all within easy reach.
1 Chestnut Hall
ballymena
Asking Price
£365,000
Status
For Sale
Asking Price
£365,000
Style
Detached
Bedrooms
4
Receptions
2
Heating
GFCH
EPC Rating
B84
/ B84 - Download
Stamp Duty
£5,750 / £16,700*
*Higher amount applies when purchasing as buy to let or as an additional property

Features
New Build Detached Family Home
Exclusive Development Providing Convenience and Ease of Access to the Main Arterial Routes and within the catchment area to a range of local Primary and Grammar Schools
Exceptional Quality and Turnkey Finish
Four Double First Floor Bedrooms Including Master Bedroom with En Suite Shower Room and fully fitted dressing room
Contemporary Sanitary Ware with Quality Fittings to Bathroom, Ensuite and Ground Floor wc. Complete with electric CosyToes underfloor heating and chrome towel rails.
Generous Reception Hall
Lounge with Bay Window, Walnut Flooring and Wood Burning Stove
Kitchen/Dining/Living Space Featuring Contemporary Bespoke Fitted Kitchen,c/w appliances. Island Unit, Dining Area with Bay Window and Living Space/Garden Room Leading to Rear Garden
Separate Utility Room
Gas Fired Central Heating
A rated Energy Efficient Boiler
uPVC Double Glazed Windows
Turfed Gardens, Landscaped and Flagged Patios with Lawns to Front, Side and Enclosed Rear Lawned Gardens
Detached Garage with automated door.
Description
Room Details
ENTRANCE
Hardwood door in traditional style, double glazed side lights and top lights.
SPACIOUS RECEPTION HALL:
Alarm controls, walk-in cloakroom and excellent storage cupboard, porcelain tile flooring throughout reception hall, WC and cloakroom.
GROUND FLOOR WC
Luxurious white suite comprising low flush WC, floating wash hand basin, chrome mixer taps, tiled splashback, porcelain tile flooring.
LOUNGE: 15' 9" X 14' 9" (4.80m X 4.50m)
Walnut laminate wooden flooring, measurement into bay window, tri-aspect outlook to front and both sides, mature outlook to front, hole in wall fireplace finished in slate trim, slate hearth, cast iron Arizona wood burning stove.
LARGE KITCHEN/DINING/LIVING SPACE 24' 3" X 12' 2" (7.39m X 3.71m)
Bespoke fitted kitchen in range of handless contrasting high and low level units, quartz work surface, upstand and sill, sink and a half stainless steel sink unit, chrome mixer taps, integrated dishwasher, integrated fridge freezer, LED downlighting, generous specification to sockets and lighting with USB ports, integrated high level stainless steel double ovens, built-in larder cabinet, island unit, quartz work surface, five ring Neff stainless steel gas hob, additional cabinetry and deep filled drawers, casual dining to island unit with breakfast bar, open plan to living space with bay window to side and dining space with aluminium powder coated double glazed sliding patio doors to rear patio and sheltered rear garden, extractor fan above island unit with LED recessed spotlighting.
UTILITY ROOM: 7' 3" X 6' 6" (2.21m X 1.98m)
With range of matching high and low level units, concealed Ideal gas fired boiler, plumbed for washing machine, space for dryer, single drainer stainless steel sink unit, chrome mixer taps, concealed electrical fuse boxes, alarm controls and double glazed access door to side.
LANDING:
Access hatch to roofspace, roofspace insulated, electric light, Dry Master air circulation system, linen press, built-in shelving and radiator.
PRINCIPAL BEDROOM 11' 6" X 10' 6" (3.51m X 3.20m)
Mature rural outlook.
EN SUITE SHOWER ROOM
With Laufen white suite comprising low flush WC, floating vanity unit, chrome mixer taps, drawer units below, illuminated mirrored cabinet above, double built-in fully tiled shower cubicle, thermostatically controlled shower unit and overhead drencher and shower attachment, recessed LED spotlighting, porcelain part tiled walls, fully porcelain tiled shower cubicle, porcelain tiled floor, heated towel rail, Cosytoes under floor heating system, walk-in wardrobe fitted for hanging and shelving
BEDROOM (2): 13' 9" X 8' 9" (4.19m X 2.67m)
Dual aspect window with outlook to front and side.
BATHROOM: 10' 0" X 6' 11" (3.05m X 2.11m)
Laufen white suite comprising low flush WC, floating vanity unit, chrome mixer taps, drawer units below, illuminated mirrored cabinet above, chrome heated towel rail, deep fill panelled bath, chrome mixer taps, built-in fully tiled shower cubicle, thermostatically controlled shower unit with overhead drencher and shower attachment, contrasting porcelain tiling, porcelain floor tiling with part porcelain tiled walls.
BEDROOM (3): 12' 0" X 10' 1" (3.66m X 3.07m)
Dual aspect windows with outlook to side and rear.
BEDROOM (4): 10' 1" X 9' 2" (3.07m X 2.79m)
With outlook to rear.
Exceptionally well finished development with brick paviour pathways, gardens to front, side and rear laid in lawns, wrought iron railings, enclosed sheltered rear garden with paved patio areas, outdoor lighting, power sockets, detached single garage.
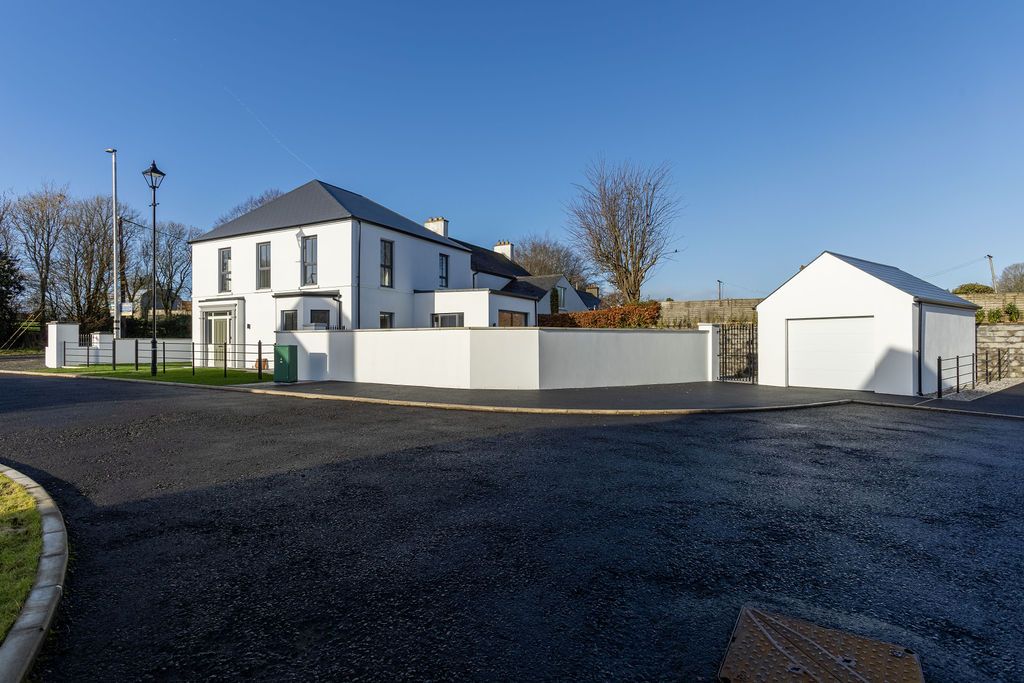
Location | View Map
View property location and whats nearby.Whats Near by?
Click below to see on map
Directions
Travelling on the Crankill Road towards Ballymena Town Centre Chestnut Hall is located on the left hand side before the Grove Roundabout.
Property Copied to Clipboard
Request More Information
Requesting Info about...
1 Chestnut Hall, ballymena
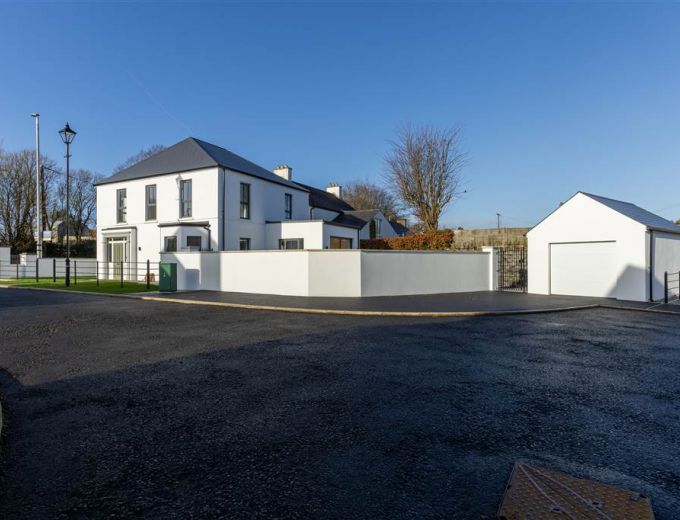
By registering your interest, you acknowledge our Privacy Policy and Terms & Conditions

By registering your interest, you acknowledge our Privacy Policy and Terms & Conditions
Value My Property
Do you have a property to sell?
If you have a property to sell we can arrange for one of our experienced valuers to provide you with a no-obligation valuation.
Please complete the form opposite and a member of our team will get in touch to discuss your requirements.
Please complete the form opposite and a member of our team will get in touch to discuss your requirements.
Financial Services Enquiry
We can help with mortgages and insurance
John Minnis work with independent financial advisers that offer private mortgage advice and insurance options.
If you would like more information about what we can offer please complete the form opposite and a member of our team will get in touch to discuss your requirements.
If you would like more information about what we can offer please complete the form opposite and a member of our team will get in touch to discuss your requirements.
Arrange a Viewing
Arrange a viewing for...
1 CHESTNUT HALL, BALLYMENA


Make an Offer
Make an Offer for...
1 Chestnut Hall, ballymena




